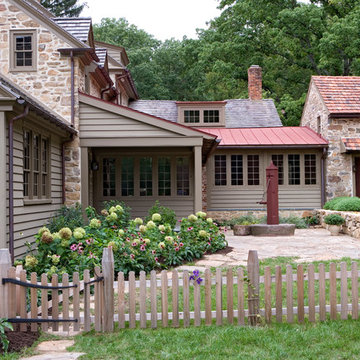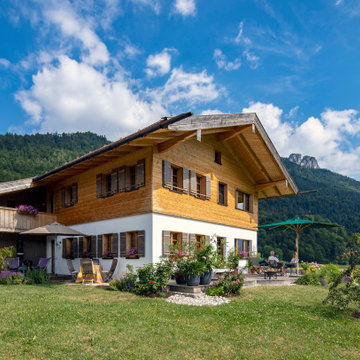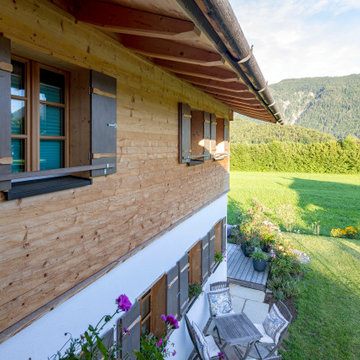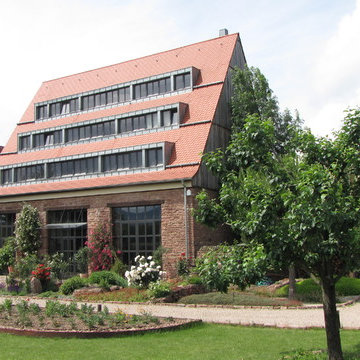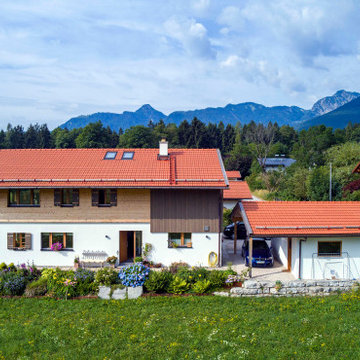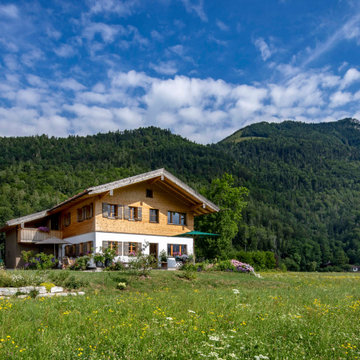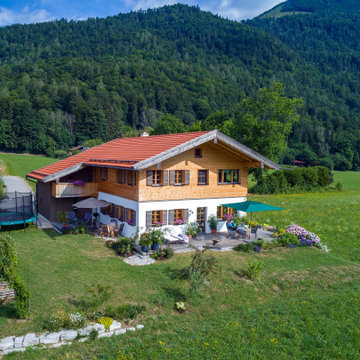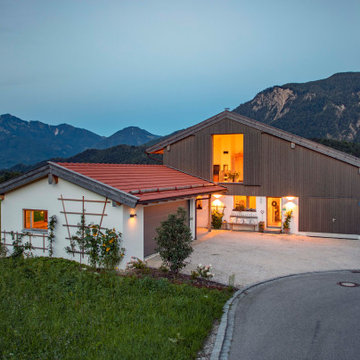カントリー風の家の外観の写真
絞り込み:
資材コスト
並び替え:今日の人気順
写真 1〜20 枚目(全 39 枚)
1/4
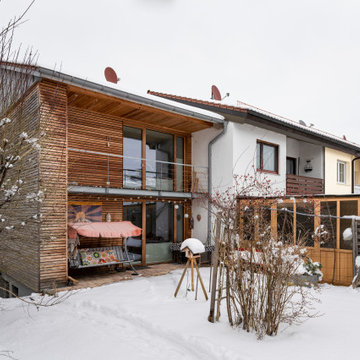
Diese Reihenendhaus bildet den Abschluss an eine bestehendes Ensemble und wurde bereits 2013 fertiggestellt. Inzwischen hat die Holzverschalung (Lärche) Ihren eigenen Charakter erhalten und verleiht dem Gebäude eine selbstbewusste und trotzdem zurüchaltende Wirkung.
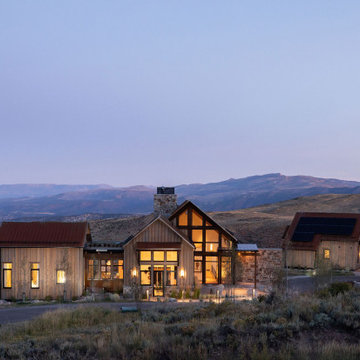
Front view of a beautiful mountain house. The Colorado mountains in the background.
ULFBUILT is a diverse team of builders who specialize in construction and renovation. They are a one stop shop for people looking to purchase, sell or build their dream house.
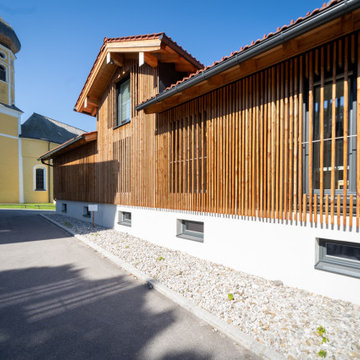
Ehemaliges Lagergebäude
renoviert und erweitert in Holzbauweise
Arztpraxis und DG-Loft-Wohnung
Treppenlift
EG in Massivbau
ミュンヘンにあるお手頃価格のカントリー風のおしゃれな家の外観 (下見板張り) の写真
ミュンヘンにあるお手頃価格のカントリー風のおしゃれな家の外観 (下見板張り) の写真
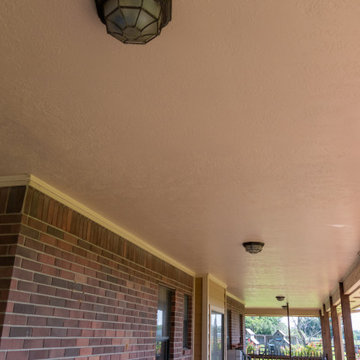
This giant ranch house started with an awkward full wall of brick over a porch on the entire right side of the house. The builder failed to properly flash the wall causing the water to come down through the ceiling of the porch below. We demoed the wall, sheathed it with OSB and Tyvek Homewrap, and built back with Hardie siding with a board and batten upper section to break up 26' tall wall. We also repaired the porch area, some interior damaged, refinished the mahogany doors, and repaired the brick on the other side of the house.
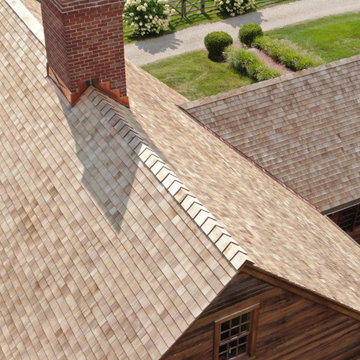
Closeup of the ridge line on this 18" western red cedar "perfection" shingles installation. This view also reveals the 20 oz red copper flashing on the chimney.
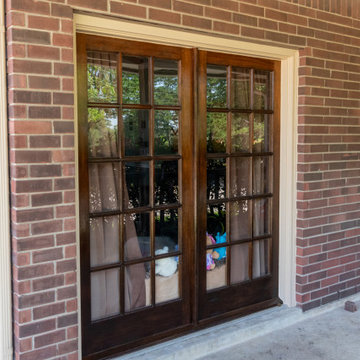
This giant ranch house started with an awkward full wall of brick over a porch on the entire right side of the house. The builder failed to properly flash the wall causing the water to come down through the ceiling of the porch below. We demoed the wall, sheathed it with OSB and Tyvek Homewrap, and built back with Hardie siding with a board and batten upper section to break up 26' tall wall. We also repaired the porch area, some interior damaged, refinished the mahogany doors, and repaired the brick on the other side of the house.
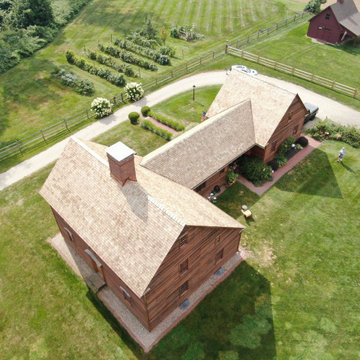
Overhead view of a western red cedar installation on this historical reproduction residence. The first step was installing continuous CertainTeed WinterGuard® ice and water shield across the roof decking followed by Benjamin Obdyke Cedar Breather matt to assure proper air circulation beneath the shingles. All valleys were flashed with 20 oz red copper.
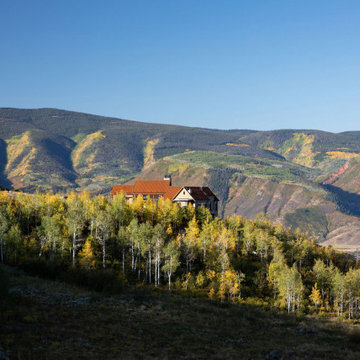
Red steep roof lines sit atop this high mountain estate.
デンバーにあるラグジュアリーな巨大なカントリー風のおしゃれな家の外観の写真
デンバーにあるラグジュアリーな巨大なカントリー風のおしゃれな家の外観の写真
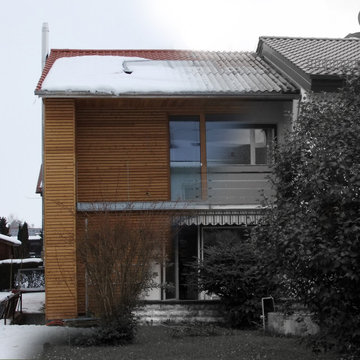
Dieses Reihenhaus haben unsere Architekten 2013 saniert. Vor der Heizung über die Fassade und Grundriss wurde das gesamte Wohnhaus auf den aktuellen Stand der Technik gehoben und setzt sich mit seiner klaren Holzstruktur von den bestehenden Gebäuden ab.
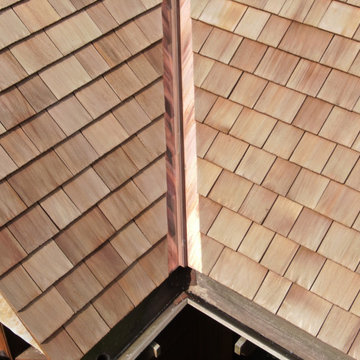
We installed 18" western red cedar "perfection" shingles by Watkins Mill treated with Chromated Copper Arsenate for longevity on this historical reproduction residence. The first step was installing continuous CertainTeed WinterGuard® ice and water shield across the roof decking followed by Benjamin Obdyke Cedar Breather matt to assure proper air circulation beneath the shingles. All valleys were flashed with 20 oz red copper.
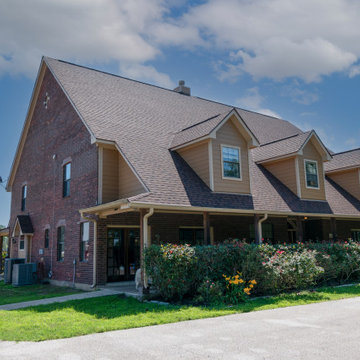
This giant ranch house started with an awkward full wall of brick over a porch on the entire right side of the house. The builder failed to properly flash the wall causing the water to come down through the ceiling of the porch below. We demoed the wall, sheathed it with OSB and Tyvek Homewrap, and built back with Hardie siding with a board and batten upper section to break up 26' tall wall. We also repaired the porch area, some interior damaged, refinished the mahogany doors, and repaired the brick on the other side of the house.
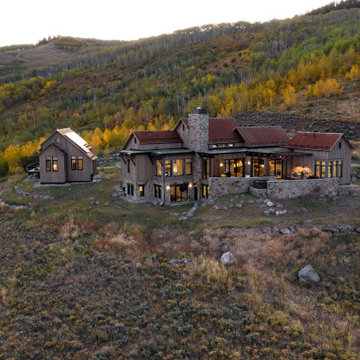
Aerial view of a beautiful mountain house. Aspens changing color in the background.
ULFBUILT is a diverse team of builders who specialize in construction and renovation. They are a one-stop shop for people looking to purchase, sell or build their dream house.
カントリー風の家の外観の写真
1
