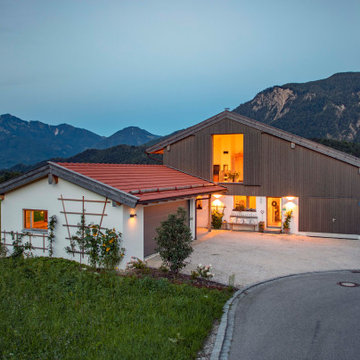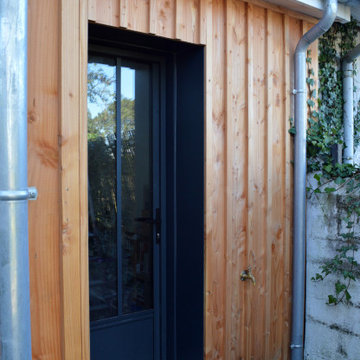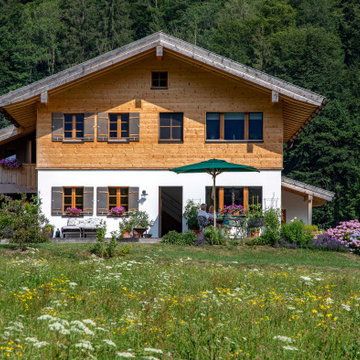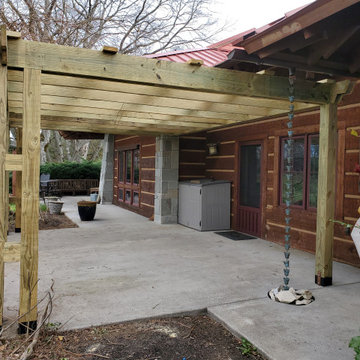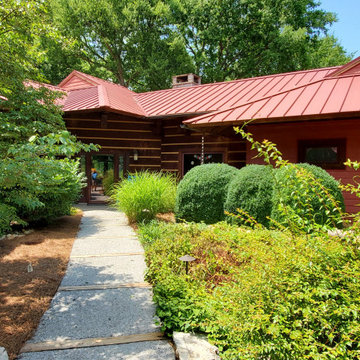家の外観の写真
絞り込み:
資材コスト
並び替え:今日の人気順
写真 1〜20 枚目(全 76 枚)
1/4
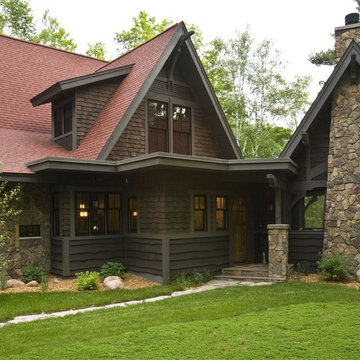
The adjoining screen house features a wood-burning fireplace, dramatic natural stone veneer and beautifully detailed timber and trim detail.
Photo: Paul Crosby
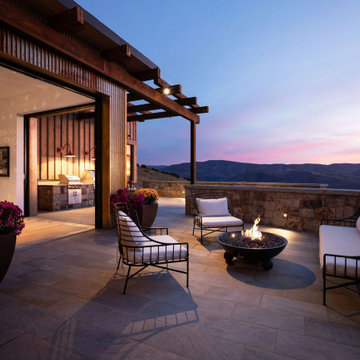
Outdoor patio firepit framed with wrought iron outdoor seating .
This beautiful home was designed by ULFBUILT, located along Vail, Colorado. Contact us to know more.
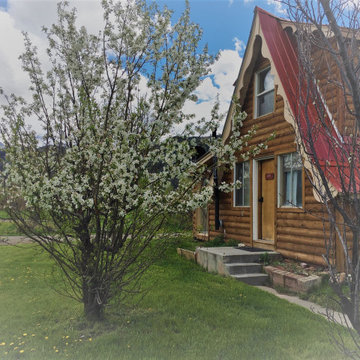
Exterior of this class mid-mod cabin remodel has log exterior and swiss chalet details at the roof and eaves.
デンバーにあるお手頃価格の中くらいなミッドセンチュリースタイルのおしゃれな家の外観の写真
デンバーにあるお手頃価格の中くらいなミッドセンチュリースタイルのおしゃれな家の外観の写真
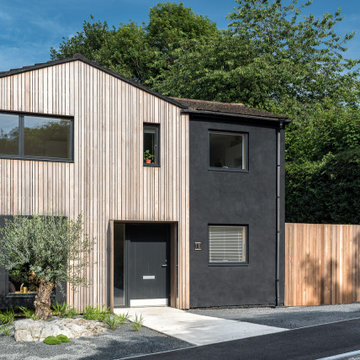
Exterior of a 1960s detached house, remodelled with cedar cladding and black render
サリーにある高級な中くらいな北欧スタイルのおしゃれな家の外観 (縦張り) の写真
サリーにある高級な中くらいな北欧スタイルのおしゃれな家の外観 (縦張り) の写真
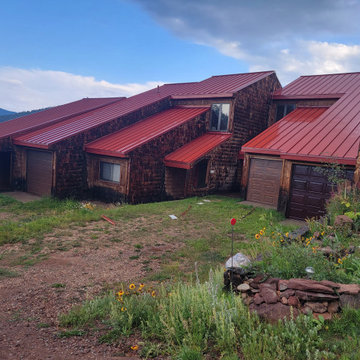
Re roof replace metal roof panels
デンバーにあるラグジュアリーなおしゃれな家の外観 (デュープレックス、ウッドシングル張り) の写真
デンバーにあるラグジュアリーなおしゃれな家の外観 (デュープレックス、ウッドシングル張り) の写真
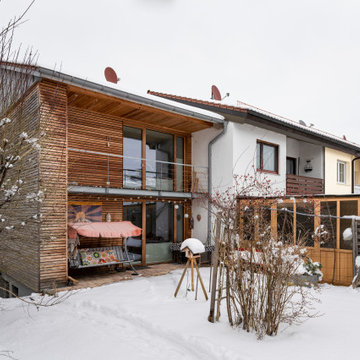
Diese Reihenendhaus bildet den Abschluss an eine bestehendes Ensemble und wurde bereits 2013 fertiggestellt. Inzwischen hat die Holzverschalung (Lärche) Ihren eigenen Charakter erhalten und verleiht dem Gebäude eine selbstbewusste und trotzdem zurüchaltende Wirkung.
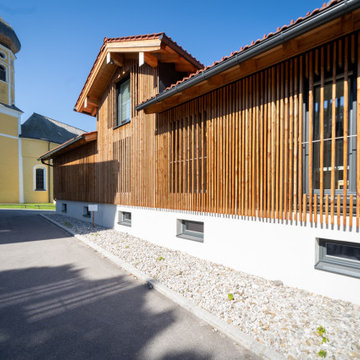
Ehemaliges Lagergebäude
renoviert und erweitert in Holzbauweise
Arztpraxis und DG-Loft-Wohnung
Treppenlift
EG in Massivbau
ミュンヘンにあるお手頃価格のカントリー風のおしゃれな家の外観 (下見板張り) の写真
ミュンヘンにあるお手頃価格のカントリー風のおしゃれな家の外観 (下見板張り) の写真
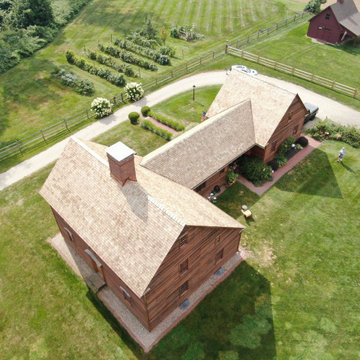
Overhead view of a western red cedar installation on this historical reproduction residence. The first step was installing continuous CertainTeed WinterGuard® ice and water shield across the roof decking followed by Benjamin Obdyke Cedar Breather matt to assure proper air circulation beneath the shingles. All valleys were flashed with 20 oz red copper.
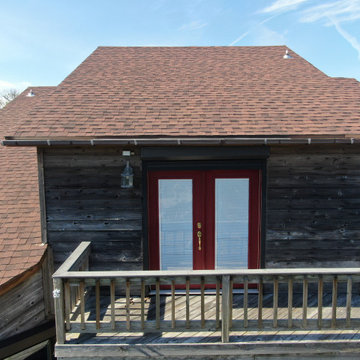
Replaced Roof and Fascia rotted siding and doors.
ヒューストンにあるラグジュアリーなラスティックスタイルのおしゃれな家の外観 (下見板張り) の写真
ヒューストンにあるラグジュアリーなラスティックスタイルのおしゃれな家の外観 (下見板張り) の写真
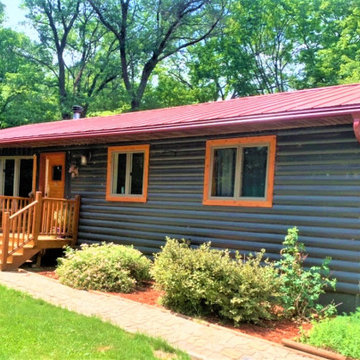
LeafGuard Brand Gutters win favor with homeowners because they’re guaranteed never to clog, are made from aluminum 20% thicker than ordinary gutters, and have been awarded the prestigious Good Housekeeping Seal of approval.
Here's a sneak peek at a project our craftsmen recently completed for our client, Nick.
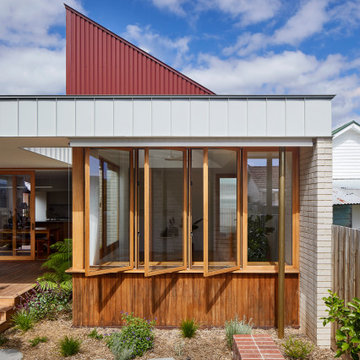
Coburg Frieze is a purified design that questions what’s really needed.
The interwar property was transformed into a long-term family home that celebrates lifestyle and connection to the owners’ much-loved garden. Prioritising quality over quantity, the crafted extension adds just 25sqm of meticulously considered space to our clients’ home, honouring Dieter Rams’ enduring philosophy of “less, but better”.
We reprogrammed the original floorplan to marry each room with its best functional match – allowing an enhanced flow of the home, while liberating budget for the extension’s shared spaces. Though modestly proportioned, the new communal areas are smoothly functional, rich in materiality, and tailored to our clients’ passions. Shielding the house’s rear from harsh western sun, a covered deck creates a protected threshold space to encourage outdoor play and interaction with the garden.
This charming home is big on the little things; creating considered spaces that have a positive effect on daily life.
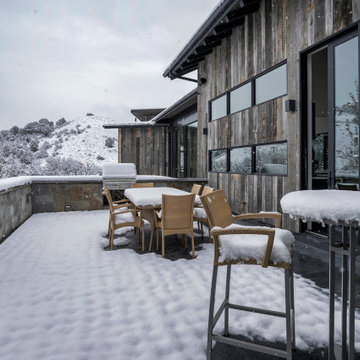
Kasia Karska Design is a design-build firm located in the heart of the Vail Valley and Colorado Rocky Mountains. The design and build process should feel effortless and enjoyable. Our strengths at KKD lie in our comprehensive approach. We understand that when our clients look for someone to design and build their dream home, there are many options for them to choose from.
With nearly 25 years of experience, we understand the key factors that create a successful building project.
-Seamless Service – we handle both the design and construction in-house
-Constant Communication in all phases of the design and build
-A unique home that is a perfect reflection of you
-In-depth understanding of your requirements
-Multi-faceted approach with additional studies in the traditions of Vaastu Shastra and Feng Shui Eastern design principles
Because each home is entirely tailored to the individual client, they are all one-of-a-kind and entirely unique. We get to know our clients well and encourage them to be an active part of the design process in order to build their custom home. One driving factor as to why our clients seek us out is the fact that we handle all phases of the home design and build. There is no challenge too big because we have the tools and the motivation to build your custom home. At Kasia Karska Design, we focus on the details; and, being a women-run business gives us the advantage of being empathetic throughout the entire process. Thanks to our approach, many clients have trusted us with the design and build of their homes.
If you’re ready to build a home that’s unique to your lifestyle, goals, and vision, Kasia Karska Design’s doors are always open. We look forward to helping you design and build the home of your dreams, your own personal sanctuary.
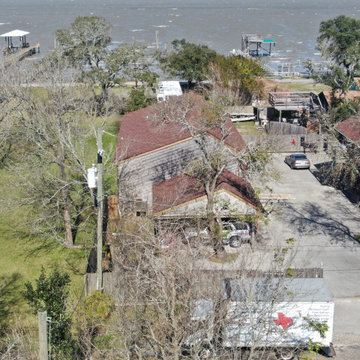
Replaced Roof and Fascia rotted siding and doors.
ヒューストンにあるラグジュアリーなラスティックスタイルのおしゃれな家の外観 (下見板張り) の写真
ヒューストンにあるラグジュアリーなラスティックスタイルのおしゃれな家の外観 (下見板張り) の写真
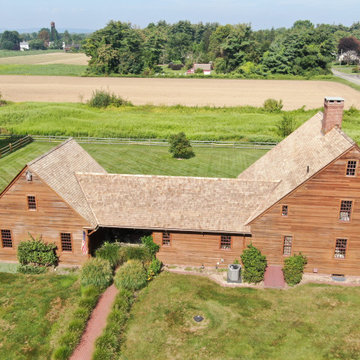
Side view of this Western Red Cedar installation on a historic reproduction residence. We installed 18" "perfection" shingles by Watkins Mill treated with Chromated Copper Arsenate for longevity. The first step was installing continuous CertainTeed WinterGuard® ice and water shield across the roof decking followed by Benjamin Obdyke Cedar Breather matt to assure proper air circulation beneath the shingles. All valleys were flashed with 20 oz red copper.
家の外観の写真
1
