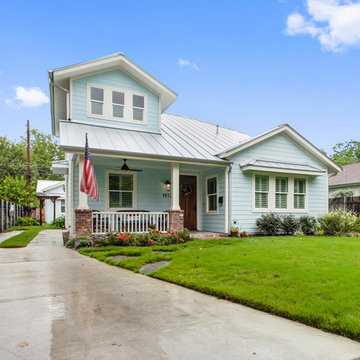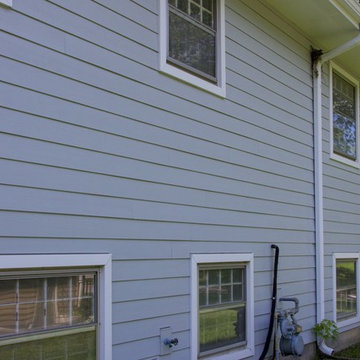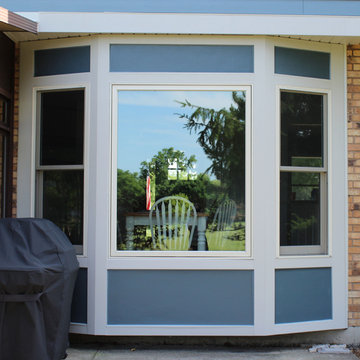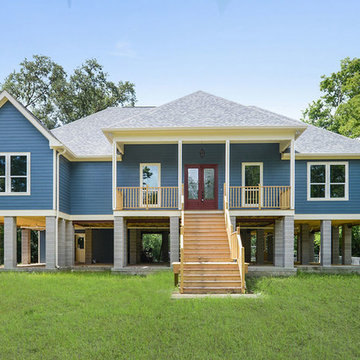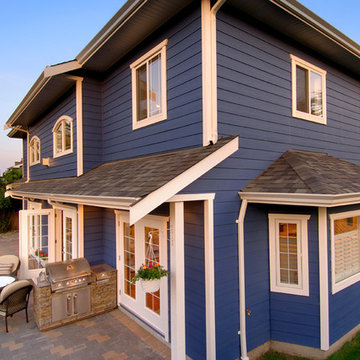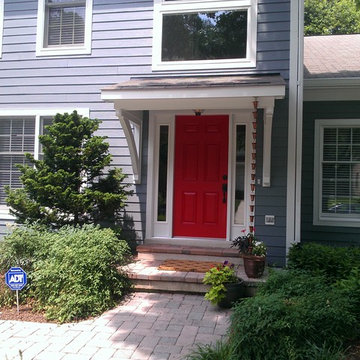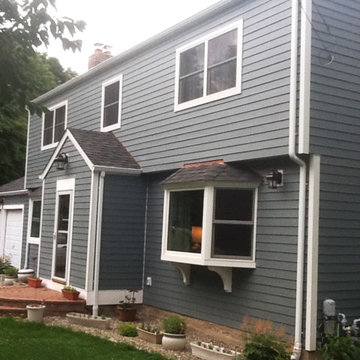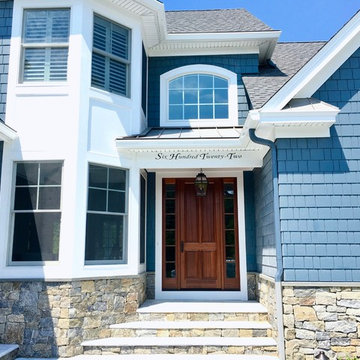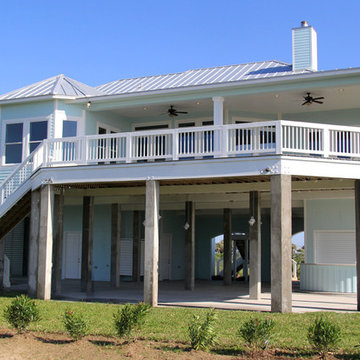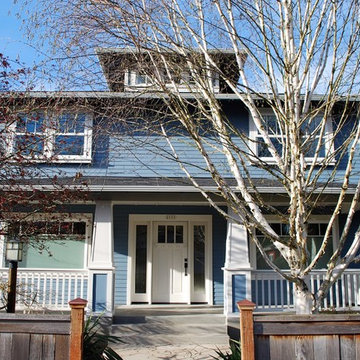青い家 (コンクリート繊維板サイディング) の写真
絞り込み:
資材コスト
並び替え:今日の人気順
写真 2141〜2160 枚目(全 3,313 枚)
1/3
Architect: Grouparchitect.
Builder: Barlow Construction.
Photographer: AMF Photography
シアトルにある高級な小さなモダンスタイルのおしゃれな家の外観 (コンクリート繊維板サイディング) の写真
シアトルにある高級な小さなモダンスタイルのおしゃれな家の外観 (コンクリート繊維板サイディング) の写真
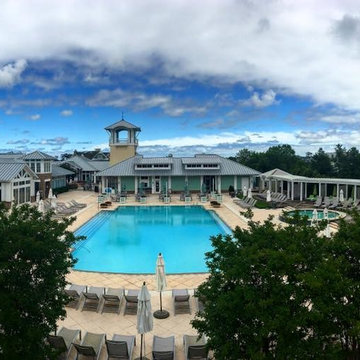
New Fabral standing seam metal roofing on this community pool and clubhouse complex.
他の地域にある高級なビーチスタイルのおしゃれな家の外観 (コンクリート繊維板サイディング) の写真
他の地域にある高級なビーチスタイルのおしゃれな家の外観 (コンクリート繊維板サイディング) の写真
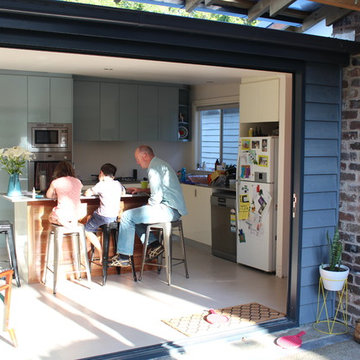
Sean Harrison
ニューカッスルにあるお手頃価格の小さなエクレクティックスタイルのおしゃれな家の外観 (コンクリート繊維板サイディング) の写真
ニューカッスルにあるお手頃価格の小さなエクレクティックスタイルのおしゃれな家の外観 (コンクリート繊維板サイディング) の写真
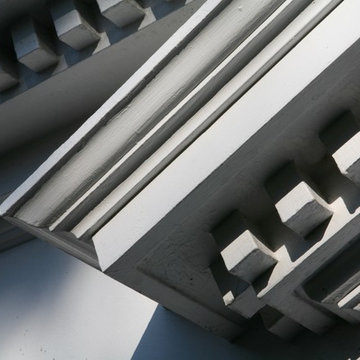
We were mindful of the Greek revival details when we added dormer windows at the roof line and commissioned hand-carved ionic-style capitols to top the refurbished exterior columns.
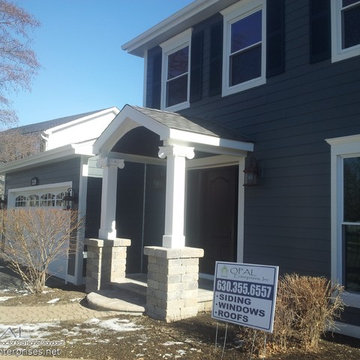
Installed by Opal Enterprises in Naperville, IL.
シカゴにある中くらいなおしゃれな家の外観 (コンクリート繊維板サイディング) の写真
シカゴにある中くらいなおしゃれな家の外観 (コンクリート繊維板サイディング) の写真
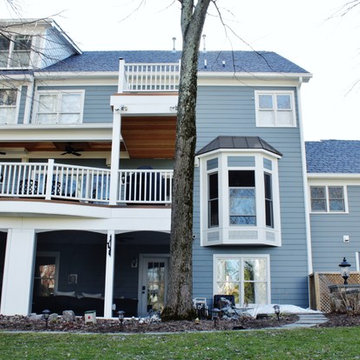
The home owners chose two different styles of siding. We resided the home with James Hardie Smooth Beaded Panel in Booth Bay Blue while adding accents of James Hardie Straight Edge Shingle to the gables, sun room below windows, new 3rd floor shed dormer, new mudroom entry door wall, and existing front gables
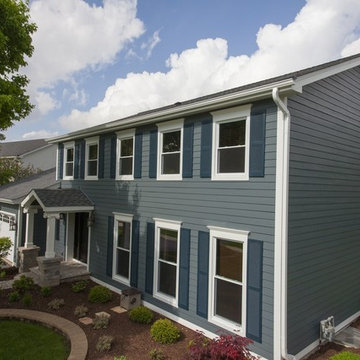
Complete Exterior Remodel in Naperville with Hardie board.
シカゴにあるお手頃価格の中くらいなトラディショナルスタイルのおしゃれな家の外観 (コンクリート繊維板サイディング) の写真
シカゴにあるお手頃価格の中くらいなトラディショナルスタイルのおしゃれな家の外観 (コンクリート繊維板サイディング) の写真
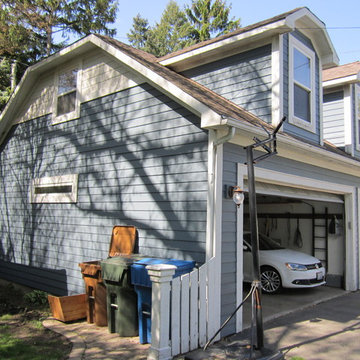
1910 American four square gets a new Fiber Cement exterior that matches the time frame of the home.
シカゴにあるトラディショナルスタイルのおしゃれな家の外観 (コンクリート繊維板サイディング) の写真
シカゴにあるトラディショナルスタイルのおしゃれな家の外観 (コンクリート繊維板サイディング) の写真
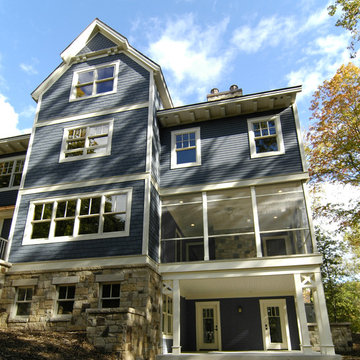
The Parkgate was designed from the inside out to give homage to the past. It has a welcoming wraparound front porch and, much like its ancestors, a surprising grandeur from floor to floor. The stair opens to a spectacular window with flanking bookcases, making the family space as special as the public areas of the home. The formal living room is separated from the family space, yet reconnected with a unique screened porch ideal for entertaining. The large kitchen, with its built-in curved booth and large dining area to the front of the home, is also ideal for entertaining. The back hall entry is perfect for a large family, with big closets, locker areas, laundry home management room, bath and back stair. The home has a large master suite and two children's rooms on the second floor, with an uncommon third floor boasting two more wonderful bedrooms. The lower level is every family’s dream, boasting a large game room, guest suite, family room and gymnasium with 14-foot ceiling. The main stair is split to give further separation between formal and informal living. The kitchen dining area flanks the foyer, giving it a more traditional feel. Upon entering the home, visitors can see the welcoming kitchen beyond.
Photographer: David Bixel
Builder: DeHann Homes
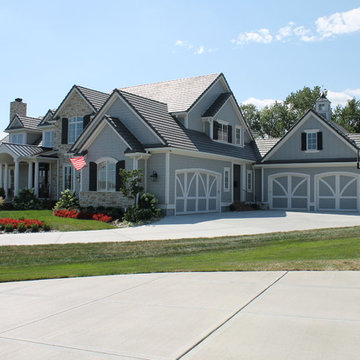
Andersen 400 Series casement windows w/ simulated lite grilles
カンザスシティにあるトラディショナルスタイルのおしゃれな家の外観 (コンクリート繊維板サイディング) の写真
カンザスシティにあるトラディショナルスタイルのおしゃれな家の外観 (コンクリート繊維板サイディング) の写真
青い家 (コンクリート繊維板サイディング) の写真
108
