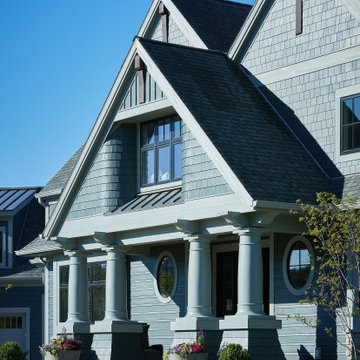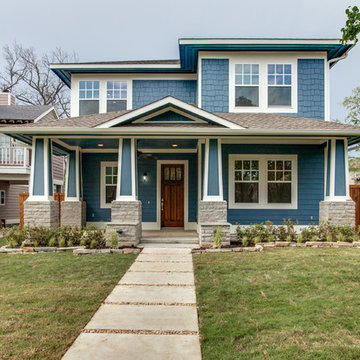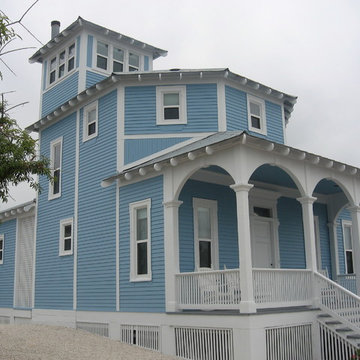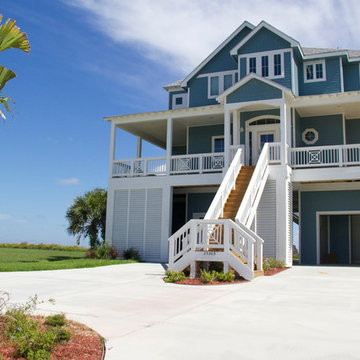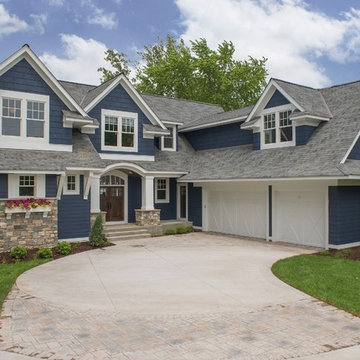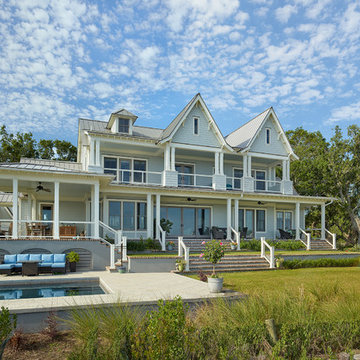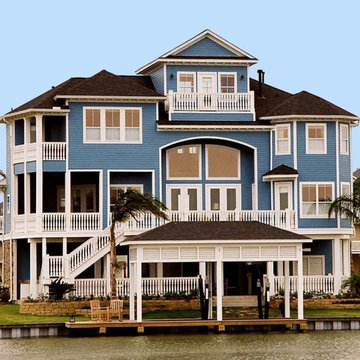ラグジュアリーな青い家 (コンクリート繊維板サイディング) の写真

This stunning lake home had great attention to detail with vertical board and batton in the peaks, custom made anchor shutters, White Dove trim color, Hale Navy siding color, custom stone blend and custom stained cedar decking and tongue-and-groove on the porch ceiling.

CUSTOM DESIGNED AND BUILT BY BRIMCO BUILDERS 5500 SQ FT
他の地域にあるラグジュアリーなビーチスタイルのおしゃれな家の外観 (コンクリート繊維板サイディング) の写真
他の地域にあるラグジュアリーなビーチスタイルのおしゃれな家の外観 (コンクリート繊維板サイディング) の写真
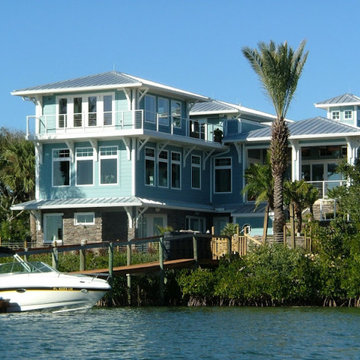
Waterfront home with a tropical feel.
他の地域にあるラグジュアリーなトロピカルスタイルのおしゃれな家の外観 (コンクリート繊維板サイディング) の写真
他の地域にあるラグジュアリーなトロピカルスタイルのおしゃれな家の外観 (コンクリート繊維板サイディング) の写真
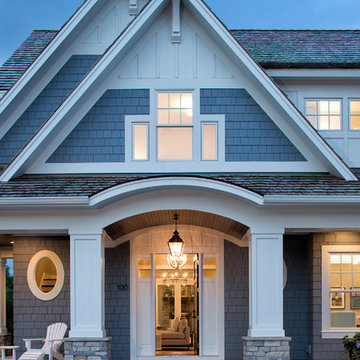
With an updated, coastal feel, this cottage-style residence is right at home in its Orono setting. The inspired architecture pays homage to the graceful tradition of historic homes in the area, yet every detail has been carefully planned to meet today’s sensibilities. Here, reclaimed barnwood and bluestone meet glass mosaic and marble-like Cambria in perfect balance.
5 bedrooms, 5 baths, 6,022 square feet and three-car garage
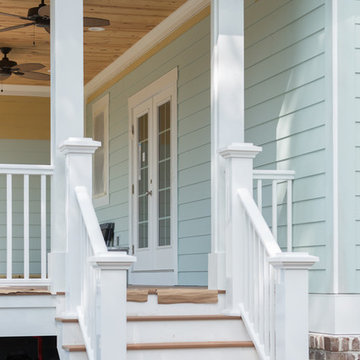
Located in the well-established community of Northwood, close to Grande Dunes, this superior quality craftsman styled 3 bedroom, 2.5 bathroom energy efficient home designed by CRG Companies will feature a Hardie board exterior, Trex decking, vinyl railings and wood beadboard ceilings on porches, a screened-in porch with outdoor fireplace and carport. The interior features include 9’ ceilings, thick crown molding and wood trim, wood-look tile floors in main living areas, ceramic tile in baths, carpeting in bedrooms, recessed lights, upgraded 42” kitchen cabinets, granite countertops, stainless steel appliances, a huge tile shower and free standing soaker tub in the master bathroom. The home will also be pre-wired for home audio and security systems. Detached garage can be an added option. No HOA fee or restrictions, 98' X 155' lot is huge for this area, room for a pool.

Front view showcases stair tower of windows on the far left, steep gable roof peaks, black windows, black metal accent over the 2 stall garage door. - Photography by SpaceCrafting
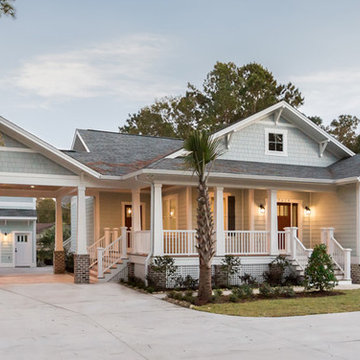
Located in the well-established community of Northwood, close to Grande Dunes, this superior quality craftsman styled 3 bedroom, 2.5 bathroom energy efficient home designed by CRG Companies will feature a Hardie board exterior, Trex decking, vinyl railings and wood beadboard ceilings on porches, a screened-in porch with outdoor fireplace and carport. The interior features include 9’ ceilings, thick crown molding and wood trim, wood-look tile floors in main living areas, ceramic tile in baths, carpeting in bedrooms, recessed lights, upgraded 42” kitchen cabinets, granite countertops, stainless steel appliances, a huge tile shower and free standing soaker tub in the master bathroom. The home will also be pre-wired for home audio and security systems. Detached garage can be an added option. No HOA fee or restrictions, 98' X 155' lot is huge for this area, room for a pool.
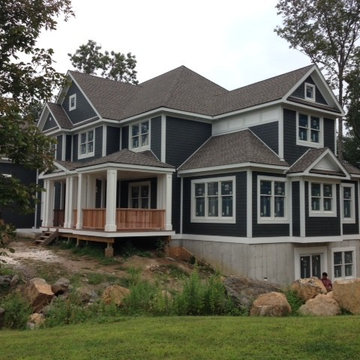
James Hardie 5" individual shingles in Iron Grey, with Arctic White Hardie Trim and Azek PVC trim.
ニューヨークにあるラグジュアリーなトラディショナルスタイルのおしゃれな家の外観 (コンクリート繊維板サイディング) の写真
ニューヨークにあるラグジュアリーなトラディショナルスタイルのおしゃれな家の外観 (コンクリート繊維板サイディング) の写真
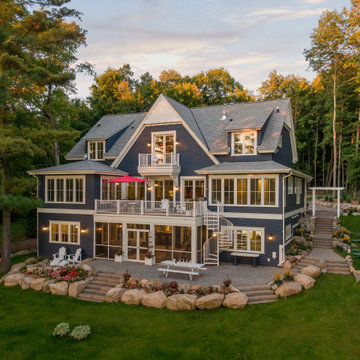
This expansive lake home sits on a beautiful lot with south western exposure. Hale Navy and White Dove are a stunning combination with all of the surrounding greenery. Marvin Windows were used throughout the home.
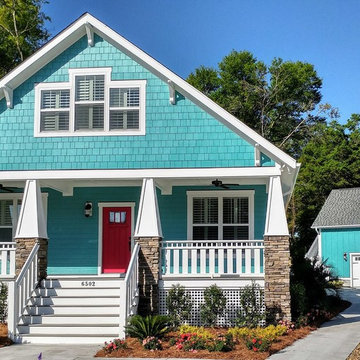
4 bedroom , 3 bath 2 story home featuring 3 car garage with bonus room above
ウィルミントンにあるラグジュアリーな巨大なトラディショナルスタイルのおしゃれな家の外観 (コンクリート繊維板サイディング) の写真
ウィルミントンにあるラグジュアリーな巨大なトラディショナルスタイルのおしゃれな家の外観 (コンクリート繊維板サイディング) の写真
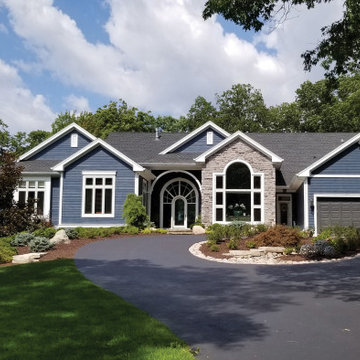
The front exterior shows contrasting colors,,textures and repeating patterns. The front door and front porch is an especially beautiful element of the home design.
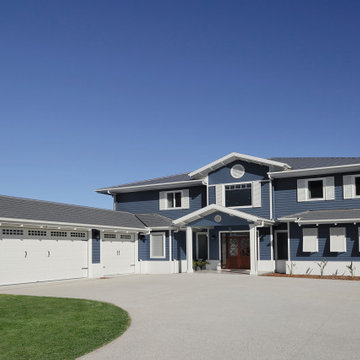
Situated within a prestigious gated community, this substantial waterfront home pays homage to a British Colonial style of architecture combining formal design elements of the Victorian era with fresh tropical details inspired by the West Indies such as palms and pineapples.
This family home has been designed and built with attention to every detail. The coffered ceilings involved three different cornice profiles, VJ infills, chandeliers on winches and a complex lighting plan. The wall panelling was custom made onsite by carpenters with a router and a table saw so that all joins were concealed and working perfectly to wall lengths and raking areas in the stair void.
The grand double staircase is finished with a customised chippendale balustrade, painstakingly coated onsite by painters. The flooring includes grey ironbark herringbone parquetry with boarders to the foyer and living, with long boards to hall areas.
The kitchen includes benchtops in White Fantasy quartzite with a lambs tongue edge profile and overhead doors with a hand made cross detail and LED backlighting.
Due to the site conditions, the swimming pool required significant engineering with screw piers at 14.5m deep. The pool was finished with an 8 meter long acrylic window and tumbled travertine tiled surrounds in a French pattern.
The detail involved with this project provided an opportunity for all trades involved to showcase their craftsmanship, creativity and problem solving skills.
ラグジュアリーな青い家 (コンクリート繊維板サイディング) の写真
1
