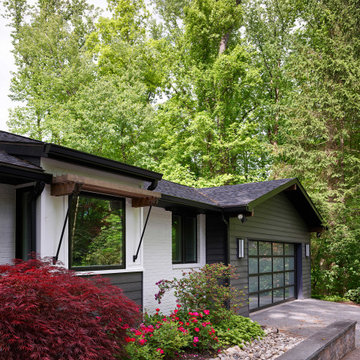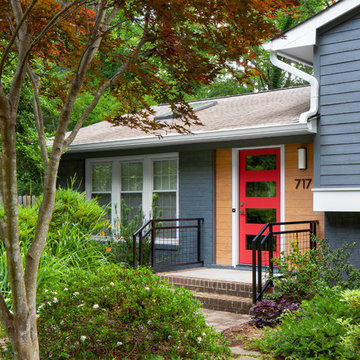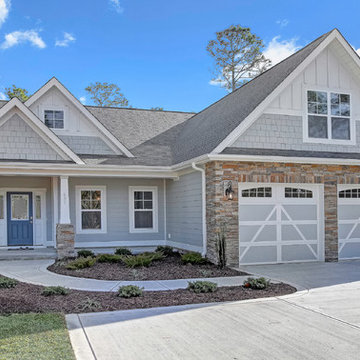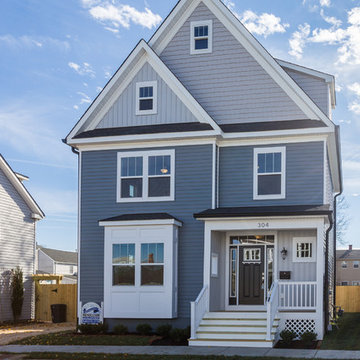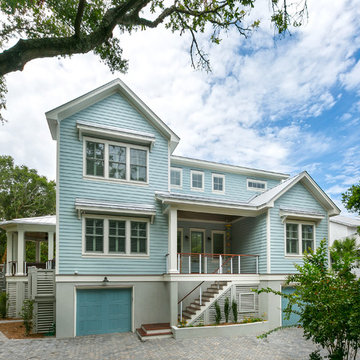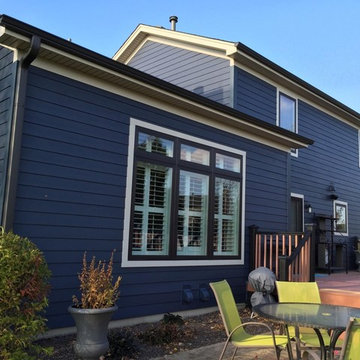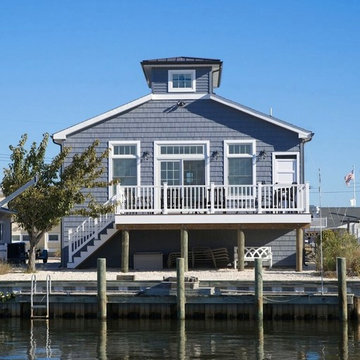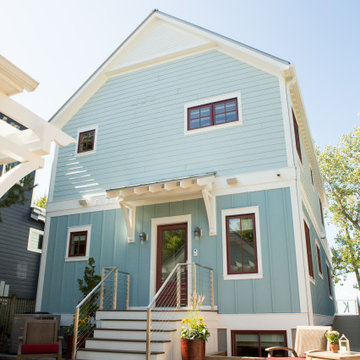家の外観 (コンクリート繊維板サイディング) の写真

This stunning lake home had great attention to detail with vertical board and batton in the peaks, custom made anchor shutters, White Dove trim color, Hale Navy siding color, custom stone blend and custom stained cedar decking and tongue-and-groove on the porch ceiling.
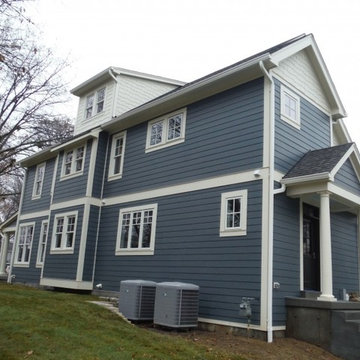
Side of the house HardiePlank Evening Blue with HardieTrim i Sail Cloth
セントルイスにある高級なトラディショナルスタイルのおしゃれな家の外観 (コンクリート繊維板サイディング) の写真
セントルイスにある高級なトラディショナルスタイルのおしゃれな家の外観 (コンクリート繊維板サイディング) の写真

CUSTOM DESIGNED AND BUILT BY BRIMCO BUILDERS 5500 SQ FT
他の地域にあるラグジュアリーなビーチスタイルのおしゃれな家の外観 (コンクリート繊維板サイディング) の写真
他の地域にあるラグジュアリーなビーチスタイルのおしゃれな家の外観 (コンクリート繊維板サイディング) の写真

Forget just one room with a view—Lochley has almost an entire house dedicated to capturing nature’s best views and vistas. Make the most of a waterside or lakefront lot in this economical yet elegant floor plan, which was tailored to fit a narrow lot and has more than 1,600 square feet of main floor living space as well as almost as much on its upper and lower levels. A dovecote over the garage, multiple peaks and interesting roof lines greet guests at the street side, where a pergola over the front door provides a warm welcome and fitting intro to the interesting design. Other exterior features include trusses and transoms over multiple windows, siding, shutters and stone accents throughout the home’s three stories. The water side includes a lower-level walkout, a lower patio, an upper enclosed porch and walls of windows, all designed to take full advantage of the sun-filled site. The floor plan is all about relaxation – the kitchen includes an oversized island designed for gathering family and friends, a u-shaped butler’s pantry with a convenient second sink, while the nearby great room has built-ins and a central natural fireplace. Distinctive details include decorative wood beams in the living and kitchen areas, a dining area with sloped ceiling and decorative trusses and built-in window seat, and another window seat with built-in storage in the den, perfect for relaxing or using as a home office. A first-floor laundry and space for future elevator make it as convenient as attractive. Upstairs, an additional 1,200 square feet of living space include a master bedroom suite with a sloped 13-foot ceiling with decorative trusses and a corner natural fireplace, a master bath with two sinks and a large walk-in closet with built-in bench near the window. Also included is are two additional bedrooms and access to a third-floor loft, which could functions as a third bedroom if needed. Two more bedrooms with walk-in closets and a bath are found in the 1,300-square foot lower level, which also includes a secondary kitchen with bar, a fitness room overlooking the lake, a recreation/family room with built-in TV and a wine bar perfect for toasting the beautiful view beyond.
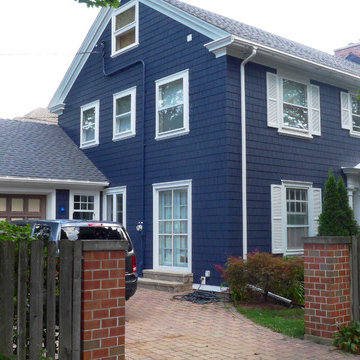
Siding & Windows Group remodeled the exterior of this Evanston, IL Home with James HardieShingle Straight Edge Siding in ColorPlus Technology New Color Deep Ocean and HardieTrim Smooth Boards in ColorPlus Technology Color Arctic White.
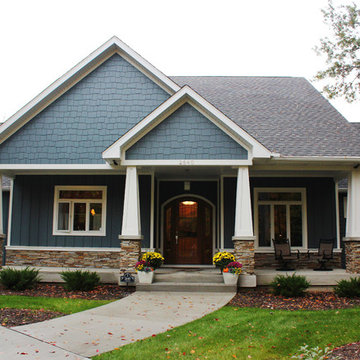
Craftsman exterior, contemporary interior.
他の地域にある中くらいなトラディショナルスタイルのおしゃれな家の外観 (コンクリート繊維板サイディング) の写真
他の地域にある中くらいなトラディショナルスタイルのおしゃれな家の外観 (コンクリート繊維板サイディング) の写真
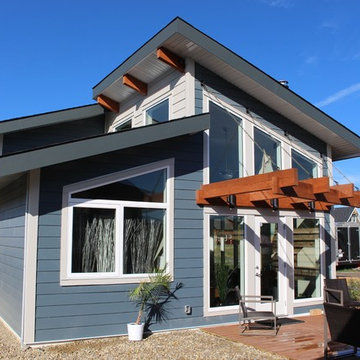
Our Cascade Creek Model. A small modern cottage with everything you need for full time or part time living.
カルガリーにあるお手頃価格の小さなビーチスタイルのおしゃれな家の外観 (コンクリート繊維板サイディング) の写真
カルガリーにあるお手頃価格の小さなビーチスタイルのおしゃれな家の外観 (コンクリート繊維板サイディング) の写真
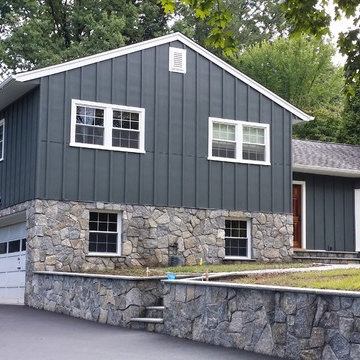
James Hardie Iron Grey Board and Batten siding with new stonework and entry door.
ブリッジポートにある中くらいなトラディショナルスタイルのおしゃれな家の外観 (コンクリート繊維板サイディング) の写真
ブリッジポートにある中くらいなトラディショナルスタイルのおしゃれな家の外観 (コンクリート繊維板サイディング) の写真
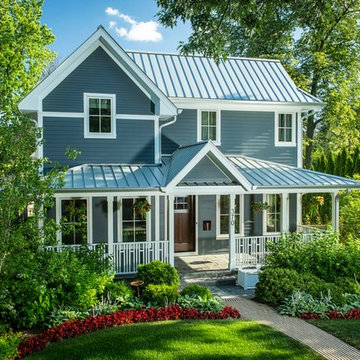
Front elevation of the LEED Platinum home in Glencoe. It is contemporary in its use of color, standing seam metal roof and the window mullion patterning, while being traditional in its proportions, forms and detailing. http://www.kipnisarch.com
Kipnis Architecture + Planning
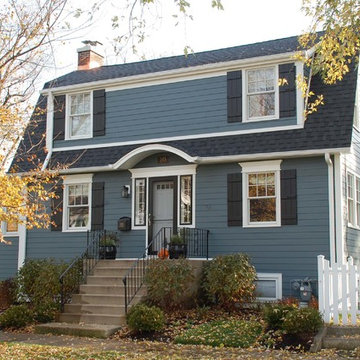
This Park Ridge, IL Dutch Colonial Style Home was remodeled by Siding & Windows Group with James HardiePlank Select Cedarmill Lap Siding in ColorPlus Technology Color Evening Blue and HardieTrim Smooth Boards in ColorPlus Technology Color Arctic White. We remodeled the Front Arched Entry and installed a new Roof on the entire House. Also replaced old Windows with Marvin Ultimate Wood Windows with crossheads and top and bottom frieze boards.

This expansive lake home sits on a beautiful lot with south western exposure. Hale Navy and White Dove are a stunning combination with all of the surrounding greenery. Marvin Windows were used throughout the home.
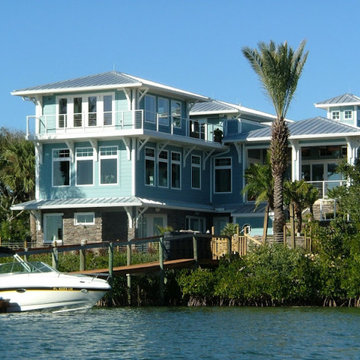
Waterfront home with a tropical feel.
他の地域にあるラグジュアリーなトロピカルスタイルのおしゃれな家の外観 (コンクリート繊維板サイディング) の写真
他の地域にあるラグジュアリーなトロピカルスタイルのおしゃれな家の外観 (コンクリート繊維板サイディング) の写真
家の外観 (コンクリート繊維板サイディング) の写真
1
