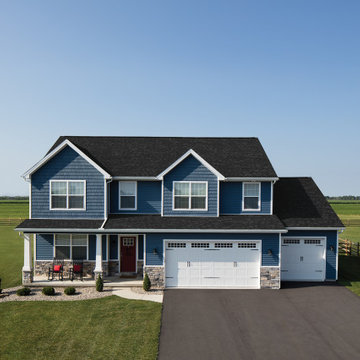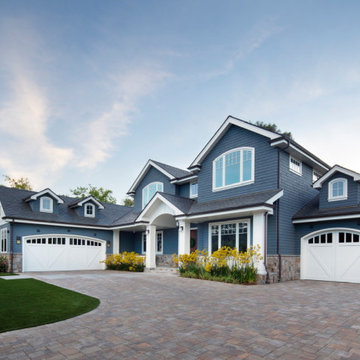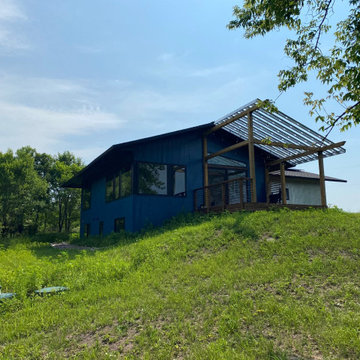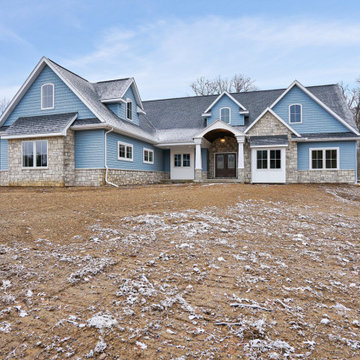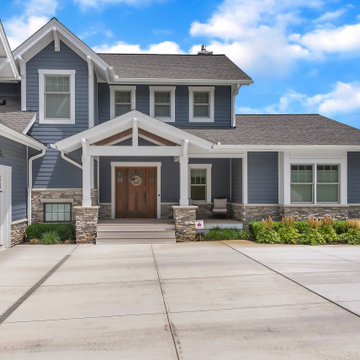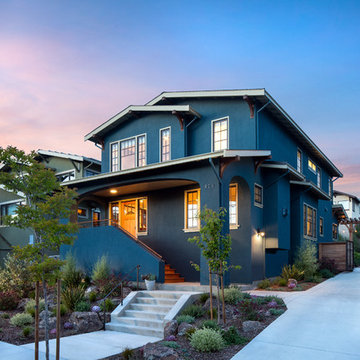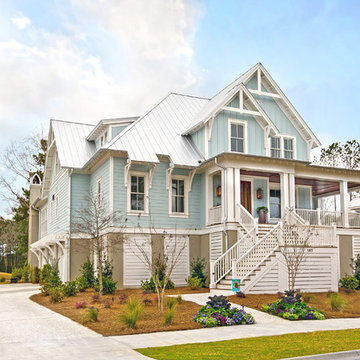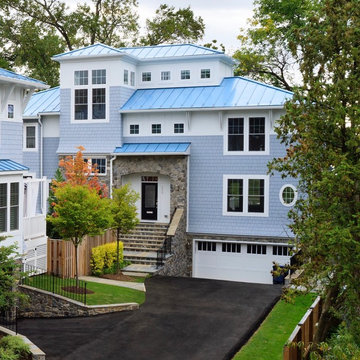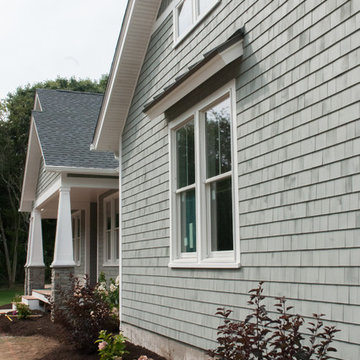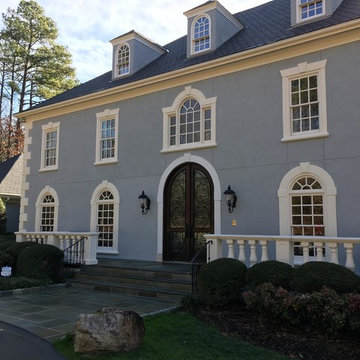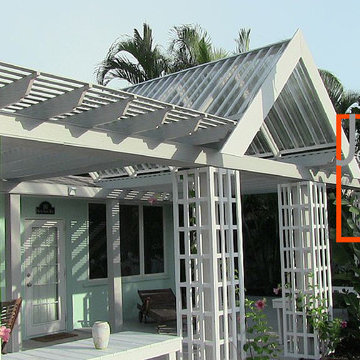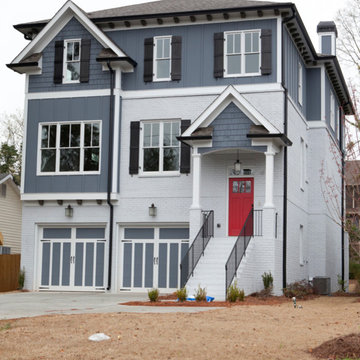青い家の写真
絞り込み:
資材コスト
並び替え:今日の人気順
写真 2401〜2420 枚目(全 19,121 枚)
1/2
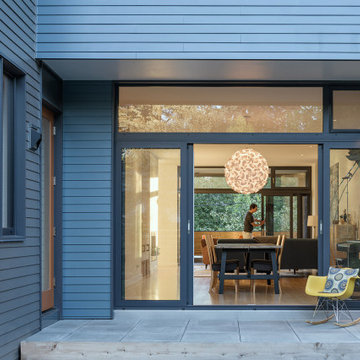
The original small 2 bedroom dwelling was deconstructed piece by piece, with every element recycled/re-used. The larger, newly built home + studio uses much less energy than the original. In fact, the home and office combined are net zero (the home’s blower door test came in at Passive House levels, though certification was not procured). The transformed home boasts a better functioning layout, increased square footage, and bold accent colors to boot. The multiple level patios book-end the home’s front and rear facades. The added outdoor living with the nearly 13’ sliding doors allows ample natural light into the home. The transom windows create an increased openness with the floor to ceiling glazing. The larger tilt-turn windows throughout the home provide ventilation and open views for the 3-level contemporary home. In addition, the larger overhangs provide increased passive thermal protection from the scattered sunny days. The conglomeration of exterior materials is diverse and playful with dark stained wood, concrete, natural wood finish, and teal horizontal siding. A fearless selection of a bright orange window brings a bold accent to the street-side composition. These elements combined create a dynamic modern design to the inclusive Portland backdrop.
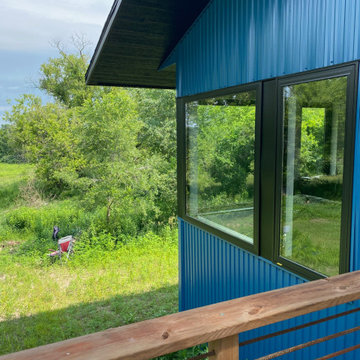
corner living room window from deck, rebar railing, composite panel soffit, metal siding, anderson windows
他の地域にあるコンテンポラリースタイルのおしゃれな家の外観 (メタルサイディング) の写真
他の地域にあるコンテンポラリースタイルのおしゃれな家の外観 (メタルサイディング) の写真
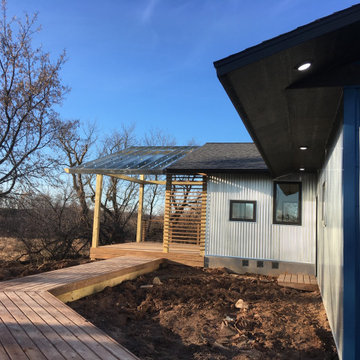
850 square foot main level living, large 2 stall garage, and exposed basement with 460 square feet finished, metal siding, pergola, 4' roof overhangs, privacy from busy road
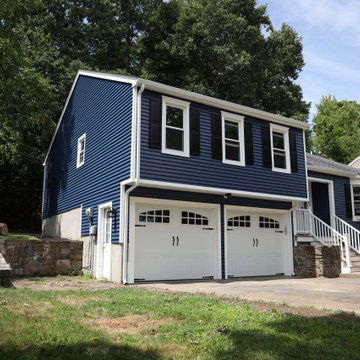
Siding project with window treatments, shutters, full weather barrier and gutter system.
ボストンにあるお手頃価格の中くらいなトラディショナルスタイルのおしゃれな家の外観 (ビニールサイディング) の写真
ボストンにあるお手頃価格の中くらいなトラディショナルスタイルのおしゃれな家の外観 (ビニールサイディング) の写真
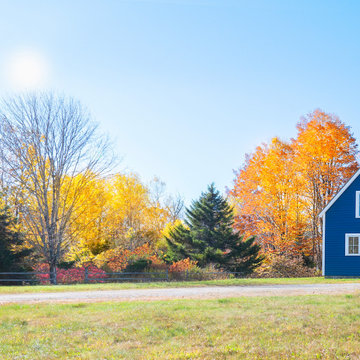
This 1600 square foot home was built using advanced materials, systems and technology.
ボストンにあるカントリー風のおしゃれな家の外観 (メタルサイディング) の写真
ボストンにあるカントリー風のおしゃれな家の外観 (メタルサイディング) の写真
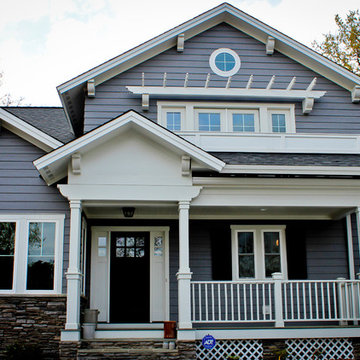
The house faces a lake, and it was important for the client to have a view. A second floor balcony servicing the master bedroom provides a place to sit and relax.
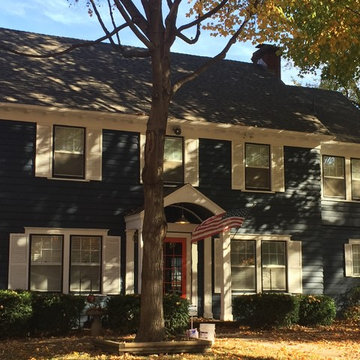
Siding: PPG1041-7 Cavalry
Trim: PPG1001-1 Delicate White
カンザスシティにあるおしゃれな家の外観の写真
カンザスシティにあるおしゃれな家の外観の写真
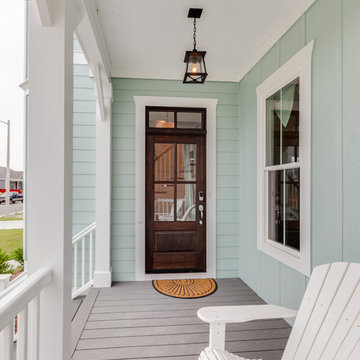
Jonathan Edwards
他の地域にある高級な中くらいなビーチスタイルのおしゃれな家の外観 (コンクリートサイディング) の写真
他の地域にある高級な中くらいなビーチスタイルのおしゃれな家の外観 (コンクリートサイディング) の写真
青い家の写真
121
