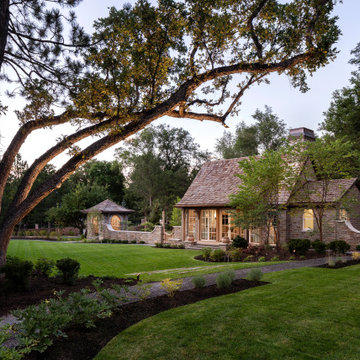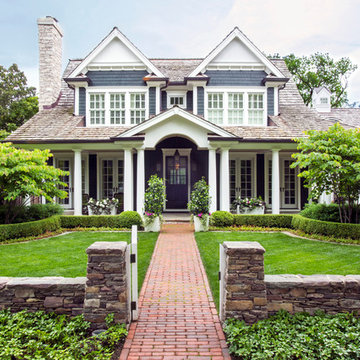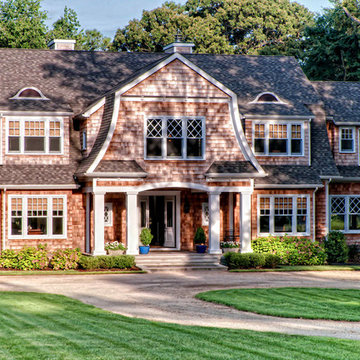家の外観 - 茶色い家、青い家の写真

This cozy lake cottage skillfully incorporates a number of features that would normally be restricted to a larger home design. A glance of the exterior reveals a simple story and a half gable running the length of the home, enveloping the majority of the interior spaces. To the rear, a pair of gables with copper roofing flanks a covered dining area and screened porch. Inside, a linear foyer reveals a generous staircase with cascading landing.
Further back, a centrally placed kitchen is connected to all of the other main level entertaining spaces through expansive cased openings. A private study serves as the perfect buffer between the homes master suite and living room. Despite its small footprint, the master suite manages to incorporate several closets, built-ins, and adjacent master bath complete with a soaker tub flanked by separate enclosures for a shower and water closet.
Upstairs, a generous double vanity bathroom is shared by a bunkroom, exercise space, and private bedroom. The bunkroom is configured to provide sleeping accommodations for up to 4 people. The rear-facing exercise has great views of the lake through a set of windows that overlook the copper roof of the screened porch below.

Mill Creek custom home in Paradise Valley, Montana
他の地域にあるラスティックスタイルのおしゃれな家の外観 (混合材サイディング) の写真
他の地域にあるラスティックスタイルのおしゃれな家の外観 (混合材サイディング) の写真

A traditional house that meanders around courtyards built as though it where built in stages over time. Well proportioned and timeless. Presenting its modest humble face this large home is filled with surprises as it demands that you take your time to experience it.

The client’s request was quite common - a typical 2800 sf builder home with 3 bedrooms, 2 baths, living space, and den. However, their desire was for this to be “anything but common.” The result is an innovative update on the production home for the modern era, and serves as a direct counterpoint to the neighborhood and its more conventional suburban housing stock, which focus views to the backyard and seeks to nullify the unique qualities and challenges of topography and the natural environment.
The Terraced House cautiously steps down the site’s steep topography, resulting in a more nuanced approach to site development than cutting and filling that is so common in the builder homes of the area. The compact house opens up in very focused views that capture the natural wooded setting, while masking the sounds and views of the directly adjacent roadway. The main living spaces face this major roadway, effectively flipping the typical orientation of a suburban home, and the main entrance pulls visitors up to the second floor and halfway through the site, providing a sense of procession and privacy absent in the typical suburban home.
Clad in a custom rain screen that reflects the wood of the surrounding landscape - while providing a glimpse into the interior tones that are used. The stepping “wood boxes” rest on a series of concrete walls that organize the site, retain the earth, and - in conjunction with the wood veneer panels - provide a subtle organic texture to the composition.
The interior spaces wrap around an interior knuckle that houses public zones and vertical circulation - allowing more private spaces to exist at the edges of the building. The windows get larger and more frequent as they ascend the building, culminating in the upstairs bedrooms that occupy the site like a tree house - giving views in all directions.
The Terraced House imports urban qualities to the suburban neighborhood and seeks to elevate the typical approach to production home construction, while being more in tune with modern family living patterns.
Overview:
Elm Grove
Size:
2,800 sf,
3 bedrooms, 2 bathrooms
Completion Date:
September 2014
Services:
Architecture, Landscape Architecture
Interior Consultants: Amy Carman Design

The large angled garage, double entry door, bay window and arches are the welcoming visuals to this exposed ranch. Exterior thin veneer stone, the James Hardie Timberbark siding and the Weather Wood shingles accented by the medium bronze metal roof and white trim windows are an eye appealing color combination. Impressive double transom entry door with overhead timbers and side by side double pillars.
(Ryan Hainey)

This modern farmhouse located outside of Spokane, Washington, creates a prominent focal point among the landscape of rolling plains. The composition of the home is dominated by three steep gable rooflines linked together by a central spine. This unique design evokes a sense of expansion and contraction from one space to the next. Vertical cedar siding, poured concrete, and zinc gray metal elements clad the modern farmhouse, which, combined with a shop that has the aesthetic of a weathered barn, creates a sense of modernity that remains rooted to the surrounding environment.
The Glo double pane A5 Series windows and doors were selected for the project because of their sleek, modern aesthetic and advanced thermal technology over traditional aluminum windows. High performance spacers, low iron glass, larger continuous thermal breaks, and multiple air seals allows the A5 Series to deliver high performance values and cost effective durability while remaining a sophisticated and stylish design choice. Strategically placed operable windows paired with large expanses of fixed picture windows provide natural ventilation and a visual connection to the outdoors.

Bernard Andre
サンフランシスコにある中くらいなコンテンポラリースタイルのおしゃれな家の外観 (混合材サイディング) の写真
サンフランシスコにある中くらいなコンテンポラリースタイルのおしゃれな家の外観 (混合材サイディング) の写真
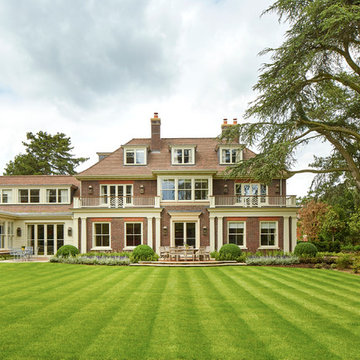
Conservation™ windows are made to the exacting standards of the British Woodworking Federation’s Wood Window Alliance (WWA) scheme. The company uses only premium grade Siberian larch in their manufacture which is engineered for maximum strength and stability to help ensure long lasting aesthetics and performance, while at the same time achieving a perfect factory-finished, paint-ready surface typical of fine joinery.

Summer Beauty onion surround the stone entry columns while the Hydrangea begin to glow from the landscape lighting. Landscape design by John Algozzini. Photo courtesy of Mike Crews Photography.
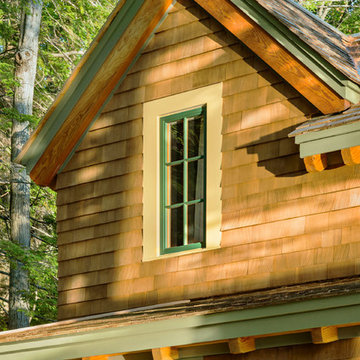
This project was a Guest House for a long time Battle Associates Client. Smaller, smaller, smaller the owners kept saying about the guest cottage right on the water's edge. The result was an intimate, almost diminutive, two bedroom cottage for extended family visitors. White beadboard interiors and natural wood structure keep the house light and airy. The fold-away door to the screen porch allows the space to flow beautifully.
Photographer: Nancy Belluscio

Located adjacent to Linden Park at 999 43rd street in Oakland, the property can be described as transitional on many levels. In the urban sense, the neighborhood remains somewhat edgy but is slowly absorbing some of the calming effects of gentrification. Although momentum has stalled somewhat since the economic downturn, recent re-occupation of two nearby warehouses, one as housing and one as a charter school, has contributed significantly to establishing a more hospitable and engaging character to the neighborhood. Living here remains a dynamic balance between embracing the community and maintaining privacy.
Since this was intended as a live/work compound, the building needed to accommodate an office, a residence, as well as retain its workshop. It was a tight fit even for a bachelor—the living and dining room doubled as a meeting space and lounge for bL’s crew. Growth in the business and a diminishing enchantment with the 24hr comingling of my personal and professional lives compelled phase one of expansion. This took the form of a retired freezer shipping container which we transformed into an office located in the back lot. My personal office remained in the main building while other work stations migrated out back. A year later, marriage and imminent parenthood prompted a second, contiguous shipping container conversion. Practically speaking, this allowed adequate and varied space to compactly accommodate both family and business. Architecturally, the second container allowed the formation of layered inner courtyard that provides privacy without hermetically sealing us off from our neighbors.
The container conversions are a significant part of extensive green building credentials. These include myriad reclaimed, non-toxic and sustainably sourced materials and a solar thermal system servicing both domestic hot water and hydronic heating. In 2008, Build It Green featured the property on a green home tour. Aside from the container additions, we have stayed within the bounds of the existing building envelope. The process has been and continues to be one of discovery and dialogue; the proverbial Khanian brick in the form of a north Oakland warehouse.

Front elevation of house with wooden porch and stone piers.
ワシントンD.C.にあるお手頃価格のトラディショナルスタイルのおしゃれな家の外観 (コンクリート繊維板サイディング、下見板張り) の写真
ワシントンD.C.にあるお手頃価格のトラディショナルスタイルのおしゃれな家の外観 (コンクリート繊維板サイディング、下見板張り) の写真
家の外観 - 茶色い家、青い家の写真
1

