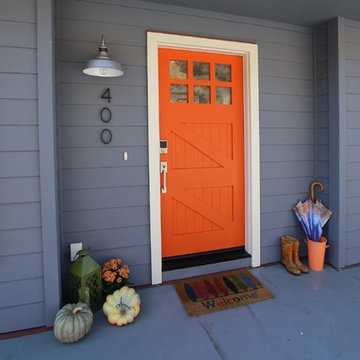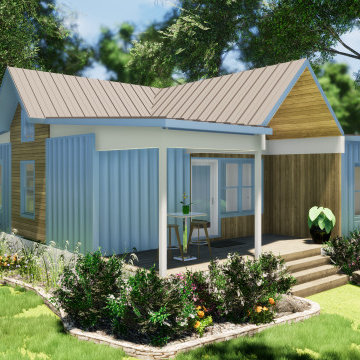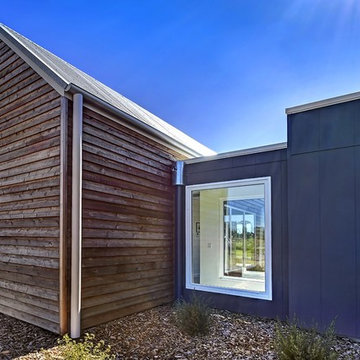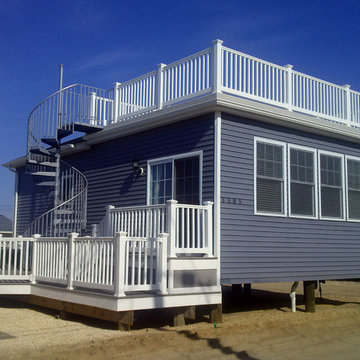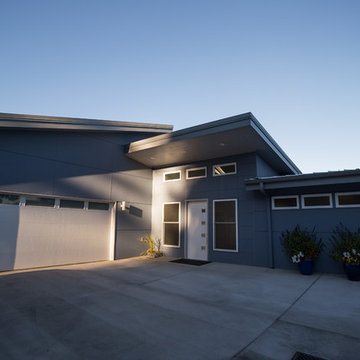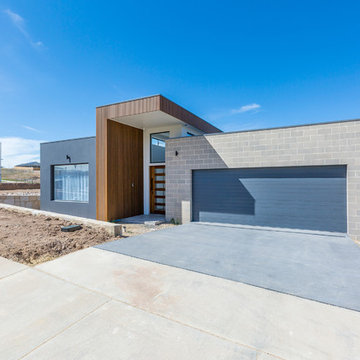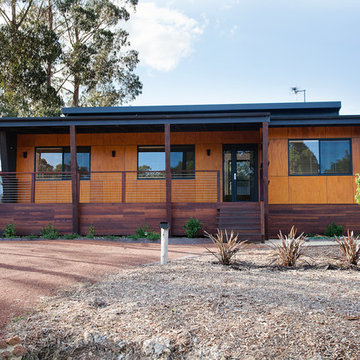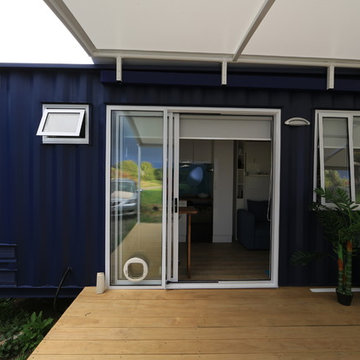家の外観の写真
絞り込み:
資材コスト
並び替え:今日の人気順
写真 41〜60 枚目(全 175 枚)
1/4
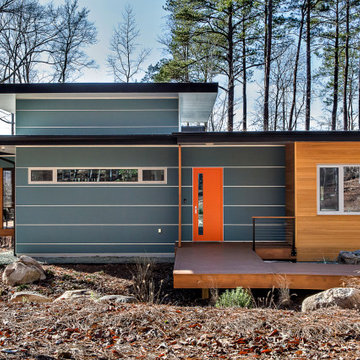
The entry has a generous wood ramp to allow the owners' parents to visit with no encumbrance from steps or tripping hazards. The orange front door has a long sidelight of glass to allow the owners to see who is at the front door. The wood accent is on the outside of the home office or study.
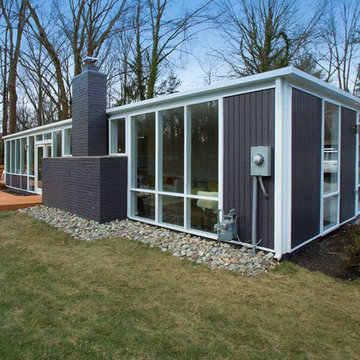
Mid Century Modern Exterior, Greg Hadley Photography
ワシントンD.C.にあるコンテンポラリースタイルのおしゃれな家の外観の写真
ワシントンD.C.にあるコンテンポラリースタイルのおしゃれな家の外観の写真
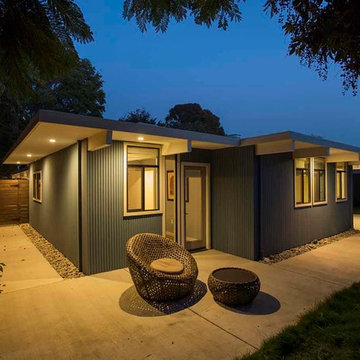
This pop out section to the rear of the home was a small addition added to existing structure for a larger bathroom needed for handicap accessibility. To the left is the new horizontal format fencing. Beginning landscaping shows Buffalo grass just beginning to take hold. This grass is a long blade, drought resistant type which is not to be mown. Also shown are the new aluminum, bronze finish windows which replaced the single pane original windows. L.E.D. under-eave perimeter lighting was installed for both security and asethetics.
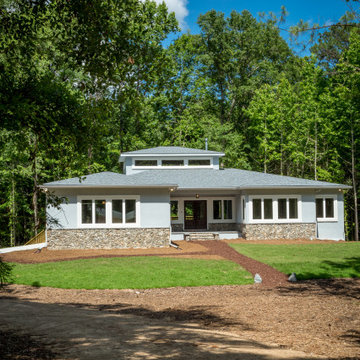
Custom home with blue vinyl siding and stone siding.
お手頃価格の中くらいなトラディショナルスタイルのおしゃれな家の外観 (ビニールサイディング) の写真
お手頃価格の中くらいなトラディショナルスタイルのおしゃれな家の外観 (ビニールサイディング) の写真
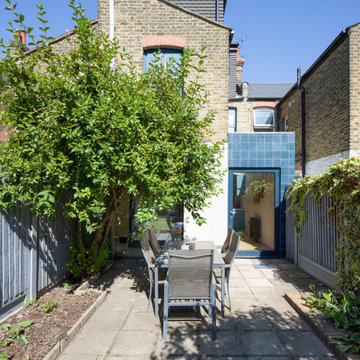
James Dale Architects were appointed to design this rear side infill kitchen extension in Leyton, north east London, UK. The design has created a light and modern kitchen and living space at the back of the building, transforming the ground floor from dark and uninviting into a sleek, bright and open planned.
The exterior of the modern extension is clad in blue encaustic tile and features an oriel window inserted into the rear elevation.
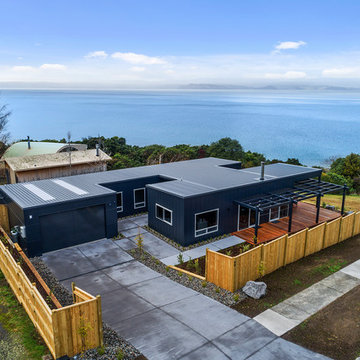
Designed perfectly for the site and surroundings this three-bedroom holiday home features Titan board and Stria exterior cladding and a negative detail garage door to match. Its dark colouring gives it a great contrast to its 180-degree backdrop of the beautiful Lake Taupo. Raking ceilings, stone bench tops and tiled bathrooms are some of the other great features of this home. The open plan modern living areas and master bedroom open out to create a seamless indoor-outdoor flow to the covered deck, captivating the stunning views.
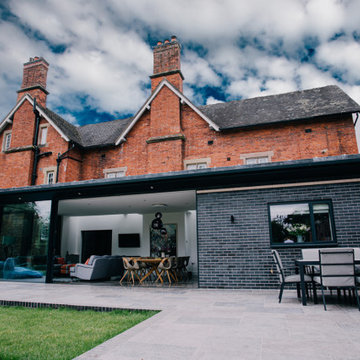
Ashbourne project rear extension showing the large 3 pane sliding doors in the fully open position.
他の地域にあるラグジュアリーな巨大なコンテンポラリースタイルのおしゃれな家の外観 (レンガサイディング) の写真
他の地域にあるラグジュアリーな巨大なコンテンポラリースタイルのおしゃれな家の外観 (レンガサイディング) の写真
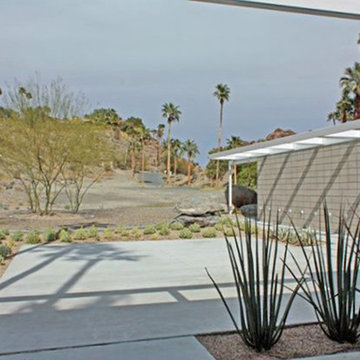
View from front of residence, the even regularity of plantings close to the building support the modern formality of the architecture. More images on our website: http://www.romero-obeji-interiordesign.com
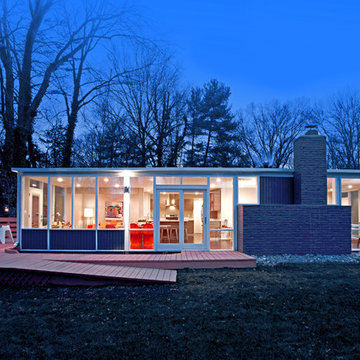
Greg Hadley Photography
ワシントンD.C.にある小さなコンテンポラリースタイルのおしゃれな家の外観の写真
ワシントンD.C.にある小さなコンテンポラリースタイルのおしゃれな家の外観の写真
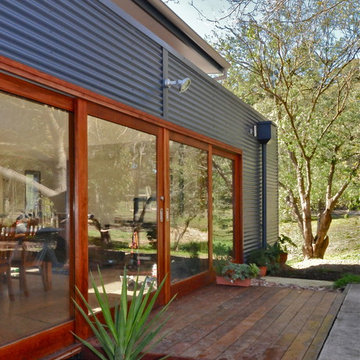
Entry on south side for stage one
Warwick O'Brien
アデレードにあるお手頃価格の中くらいなコンテンポラリースタイルのおしゃれな家の外観 (メタルサイディング) の写真
アデレードにあるお手頃価格の中くらいなコンテンポラリースタイルのおしゃれな家の外観 (メタルサイディング) の写真
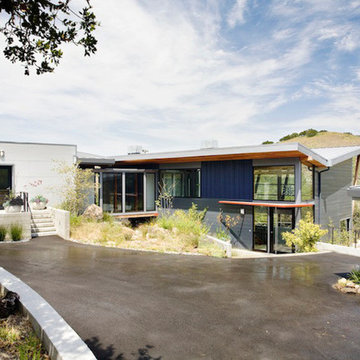
The 3,200 sf. residence occupies a difficult portion of a northern sloped hillside, overlooking a verdant valley toward Castle Rock. The steep terrain necessitated a compartmentalized plan capable of negotiating the gentle hillock at the center of the site. A corridor/bridge spans between two pieces of the house, uniting living and sleeping spaces, and allowing an existing watercourse to flow essentially through the house unobstructed.
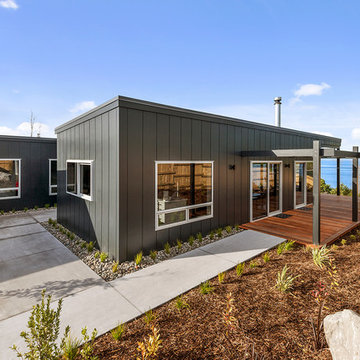
Designed perfectly for the site and surroundings this three-bedroom holiday home features Titan board and Stria exterior cladding and a negative detail garage door to match. Its dark colouring gives it a great contrast to its 180-degree backdrop of the beautiful Lake Taupo. Raking ceilings, stone bench tops and tiled bathrooms are some of the other great features of this home. The open plan modern living areas and master bedroom open out to create a seamless indoor-outdoor flow to the covered deck, captivating the stunning views.
家の外観の写真
3
