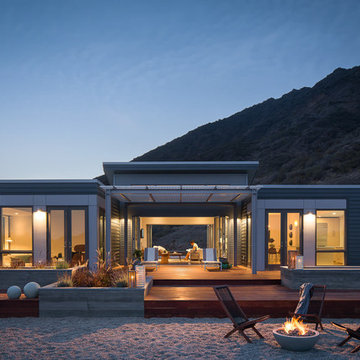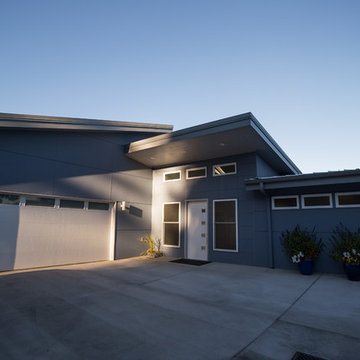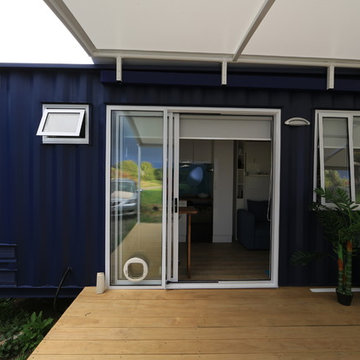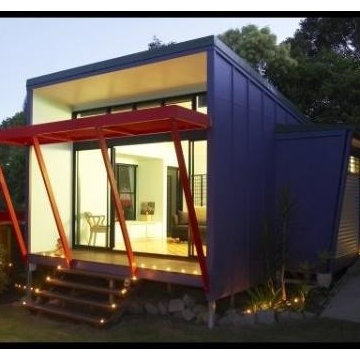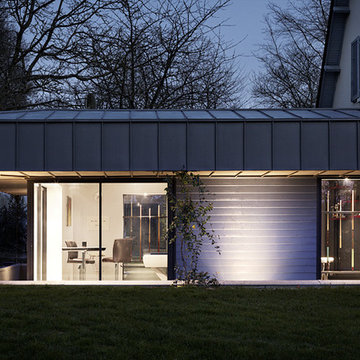黒い家の外観の写真
絞り込み:
資材コスト
並び替え:今日の人気順
写真 1〜14 枚目(全 14 枚)
1/5
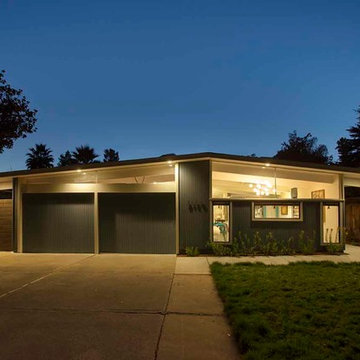
The renovated exterior is showing the new Bronze finished aluminum windows, new horizontal fencing to the left side, Dutch blue and white paint scheme and under eave installed perimeter lighting. The new landscaping shows the beginning stages of Buffalo grass which was chosen for drought resistance and no-mow maintenance. Through the front window, the Mid Century style Sputnik pendant light can be seen.
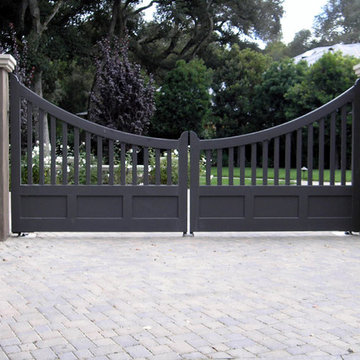
This metal driveway gate was painted and created at GDU.
The sloping top and open panels makes for a traditional look.
サンディエゴにあるお手頃価格の中くらいなトラディショナルスタイルのおしゃれな家の外観 (コンクリートサイディング、混合材屋根) の写真
サンディエゴにあるお手頃価格の中くらいなトラディショナルスタイルのおしゃれな家の外観 (コンクリートサイディング、混合材屋根) の写真
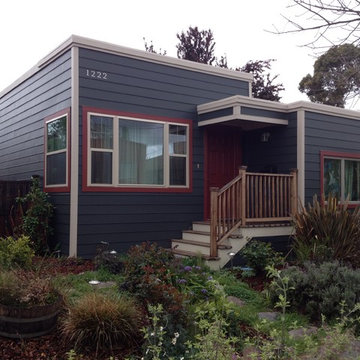
3 Generations Improvements
サンフランシスコにある中くらいなトランジショナルスタイルのおしゃれな家の外観 (コンクリート繊維板サイディング) の写真
サンフランシスコにある中くらいなトランジショナルスタイルのおしゃれな家の外観 (コンクリート繊維板サイディング) の写真
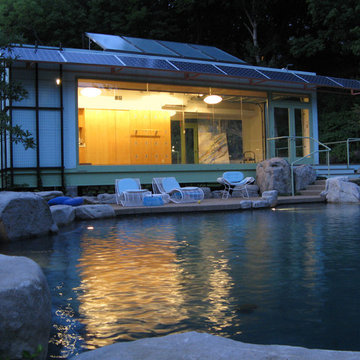
Exterior Night View
Photo: Eric Fisher
他の地域にある小さなモダンスタイルのおしゃれな家の外観 (コンクリート繊維板サイディング) の写真
他の地域にある小さなモダンスタイルのおしゃれな家の外観 (コンクリート繊維板サイディング) の写真
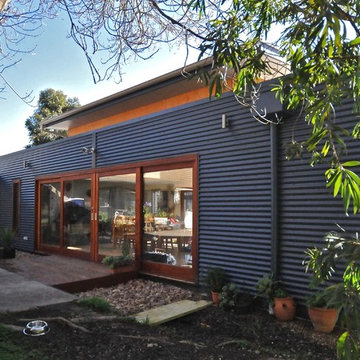
South face of the first stage taken from the courtyard
Warwick O'Brien
アデレードにあるお手頃価格の中くらいなコンテンポラリースタイルのおしゃれな家の外観 (メタルサイディング) の写真
アデレードにあるお手頃価格の中くらいなコンテンポラリースタイルのおしゃれな家の外観 (メタルサイディング) の写真
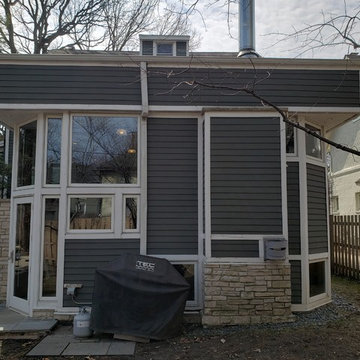
West Elevation showing addition- designed by Architect Dan Dolan.
シカゴにあるラグジュアリーな中くらいなコンテンポラリースタイルのおしゃれな家の外観 (混合材屋根) の写真
シカゴにあるラグジュアリーな中くらいなコンテンポラリースタイルのおしゃれな家の外観 (混合材屋根) の写真
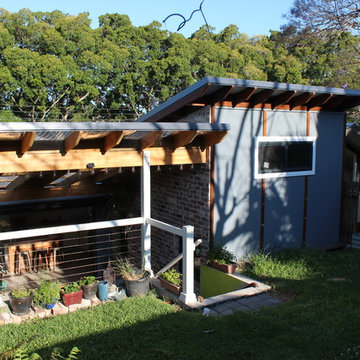
Sean Harrison
ニューカッスルにあるお手頃価格の小さなエクレクティックスタイルのおしゃれな家の外観 (コンクリート繊維板サイディング) の写真
ニューカッスルにあるお手頃価格の小さなエクレクティックスタイルのおしゃれな家の外観 (コンクリート繊維板サイディング) の写真
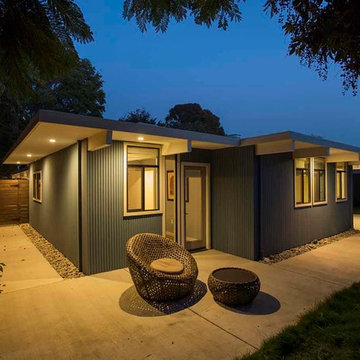
This pop out section to the rear of the home was a small addition added to existing structure for a larger bathroom needed for handicap accessibility. To the left is the new horizontal format fencing. Beginning landscaping shows Buffalo grass just beginning to take hold. This grass is a long blade, drought resistant type which is not to be mown. Also shown are the new aluminum, bronze finish windows which replaced the single pane original windows. L.E.D. under-eave perimeter lighting was installed for both security and asethetics.
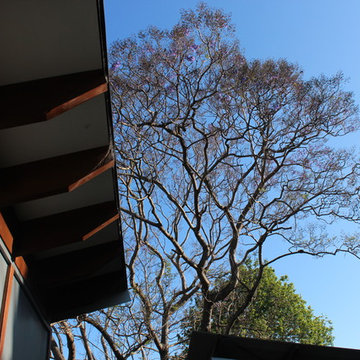
Sean Harrison
ニューカッスルにあるお手頃価格の小さなエクレクティックスタイルのおしゃれな家の外観 (コンクリート繊維板サイディング) の写真
ニューカッスルにあるお手頃価格の小さなエクレクティックスタイルのおしゃれな家の外観 (コンクリート繊維板サイディング) の写真
黒い家の外観の写真
1
