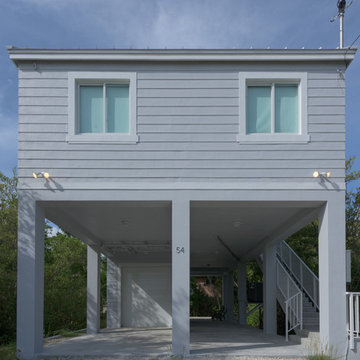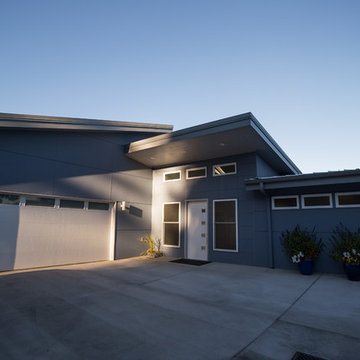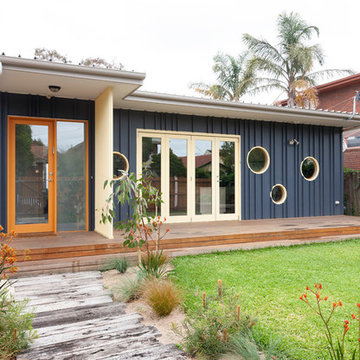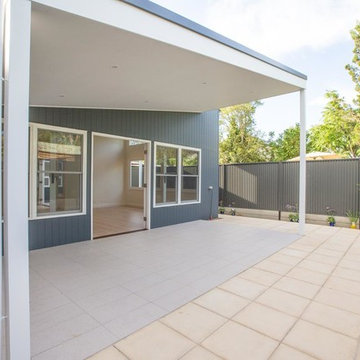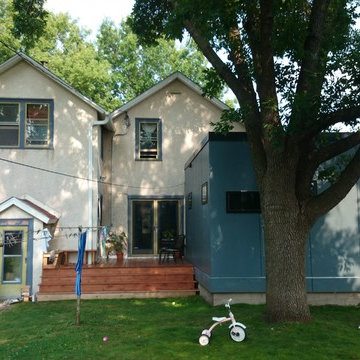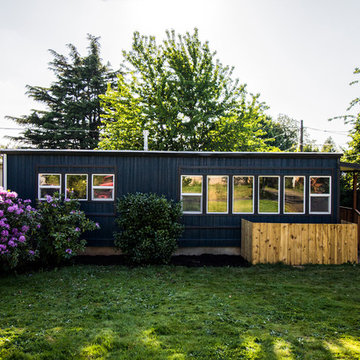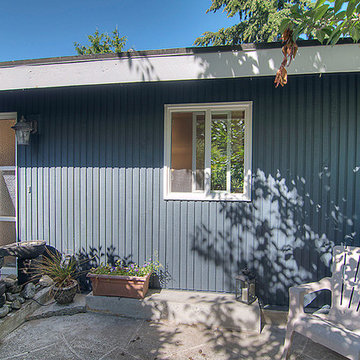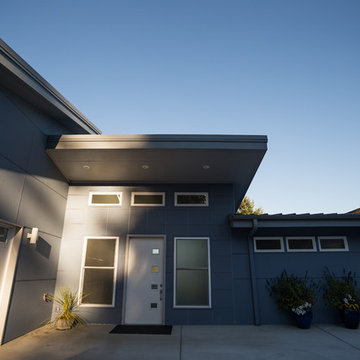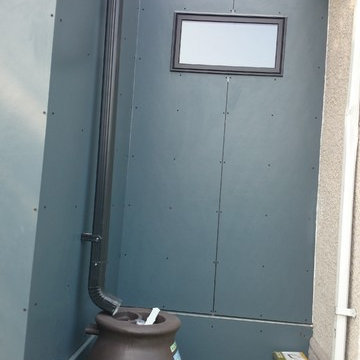高級な家の外観の写真
絞り込み:
資材コスト
並び替え:今日の人気順
写真 1〜20 枚目(全 40 枚)
1/5
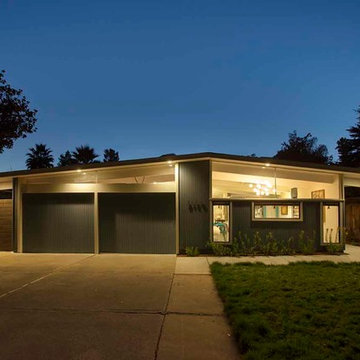
The renovated exterior is showing the new Bronze finished aluminum windows, new horizontal fencing to the left side, Dutch blue and white paint scheme and under eave installed perimeter lighting. The new landscaping shows the beginning stages of Buffalo grass which was chosen for drought resistance and no-mow maintenance. Through the front window, the Mid Century style Sputnik pendant light can be seen.
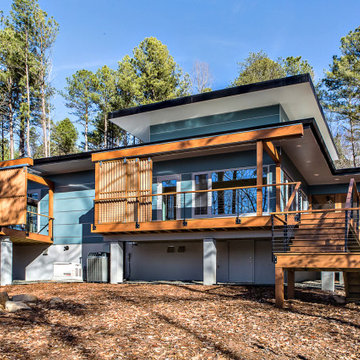
The western decks face a magnificent view. We designed sliding wood screens that can be easily closed to block the intense summer heat when needed.
ローリーにある高級な中くらいなミッドセンチュリースタイルのおしゃれな家の外観 (コンクリート繊維板サイディング、緑化屋根) の写真
ローリーにある高級な中くらいなミッドセンチュリースタイルのおしゃれな家の外観 (コンクリート繊維板サイディング、緑化屋根) の写真
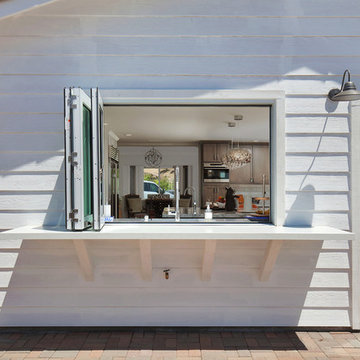
Classic Home Improvements had the pleasure of completing this Temecula kitchen expansion project with these bi-folding windows to the kitchen. Quartz countertops were installed on the exterior for a convenient pass-through area to the outdoor living area. Photos by Preview First
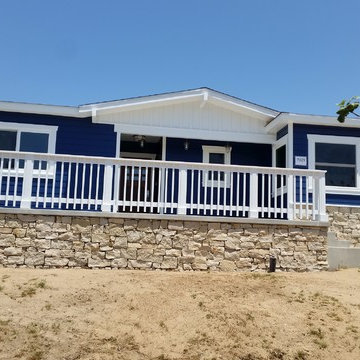
New front, windows and added decking with fence.
ロサンゼルスにある高級な中くらいなビーチスタイルのおしゃれな家の外観の写真
ロサンゼルスにある高級な中くらいなビーチスタイルのおしゃれな家の外観の写真
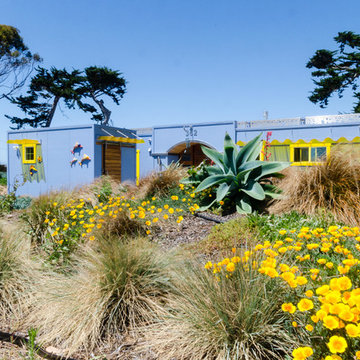
Hardi plank siding, transparent yellow acrylic awnings, ipe wood sliding barn door and front entry door assembly, owner crafted patio mosaic, ipe benches, stainless steel panels and trim.
Photos by Mike Sheltzer
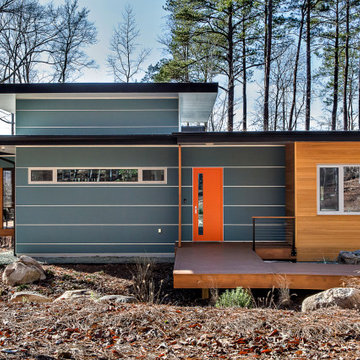
The entry has a generous wood ramp to allow the owners' parents to visit with no encumbrance from steps or tripping hazards. The orange front door has a long sidelight of glass to allow the owners to see who is at the front door. The wood accent is on the outside of the home office or study.
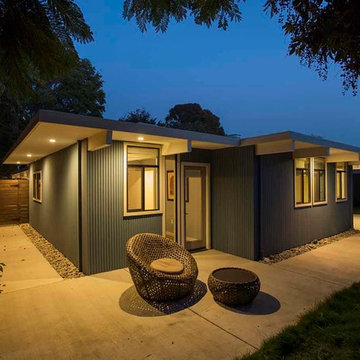
This pop out section to the rear of the home was a small addition added to existing structure for a larger bathroom needed for handicap accessibility. To the left is the new horizontal format fencing. Beginning landscaping shows Buffalo grass just beginning to take hold. This grass is a long blade, drought resistant type which is not to be mown. Also shown are the new aluminum, bronze finish windows which replaced the single pane original windows. L.E.D. under-eave perimeter lighting was installed for both security and asethetics.
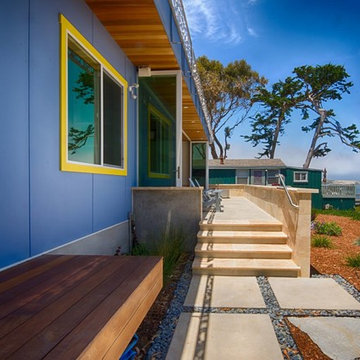
Travertine steps from raised patio to lower patio and cantilevered bedroom deck.
Photo by Michael Sheltzer
サンルイスオビスポにある高級な小さなコンテンポラリースタイルのおしゃれな家の外観の写真
サンルイスオビスポにある高級な小さなコンテンポラリースタイルのおしゃれな家の外観の写真
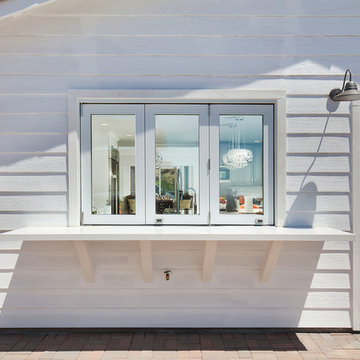
This large kitchen remodel was created as an addition project. This addition made this previous kitchen larger and allowed for fun elements to be added to the space. A large A large functional island was added to entertain guests. An impressive wolf stove to cook up fantastic meals, Large stainless steel appliances also grace this space. Trendy subway tile and even impressive pendant lights complete this look in this beautiful kitchen remode. Photos by Preview First
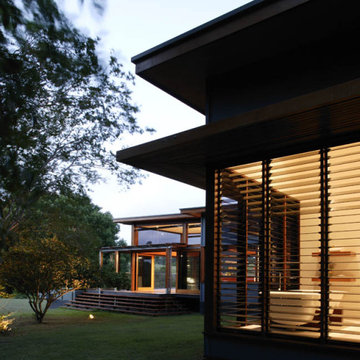
A country home for 2 retirees to age in place, with the ability to entertain friends as well as 3 children & 10 grandchildren coming & going - in other words, a flexible home was required.
Through design & detailing, this home also provided for the immediate needs of a client with late-stage Parkinson's disease.
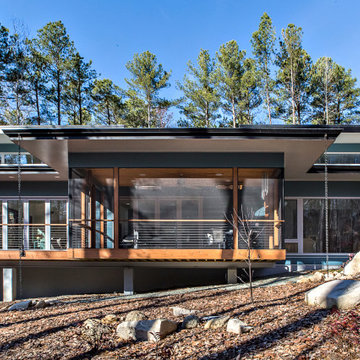
The southern exterior has a screen porch in the middle which cantilevers out toward the site. The porch connects on the left to a wrap around deck.
ローリーにある高級な中くらいなミッドセンチュリースタイルのおしゃれな家の外観 (コンクリート繊維板サイディング、緑化屋根) の写真
ローリーにある高級な中くらいなミッドセンチュリースタイルのおしゃれな家の外観 (コンクリート繊維板サイディング、緑化屋根) の写真
高級な家の外観の写真
1
