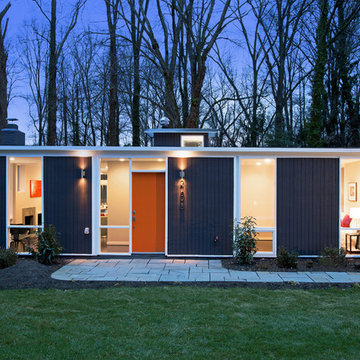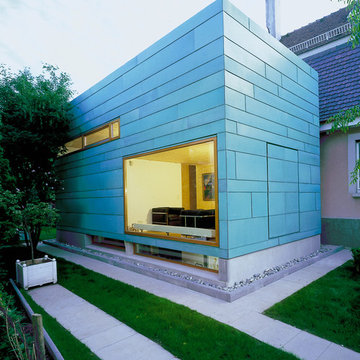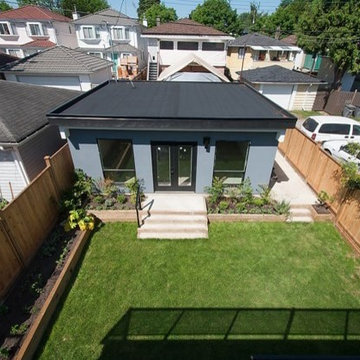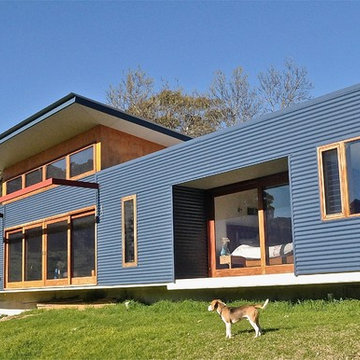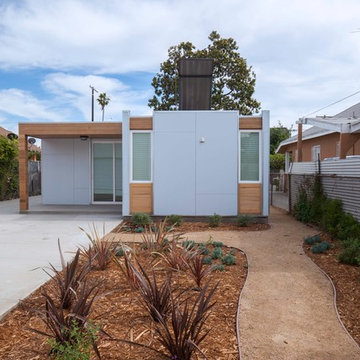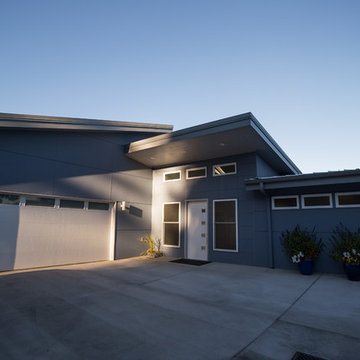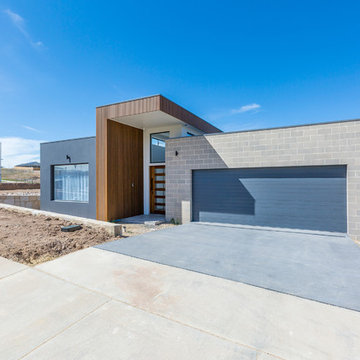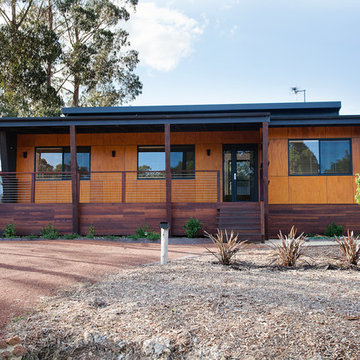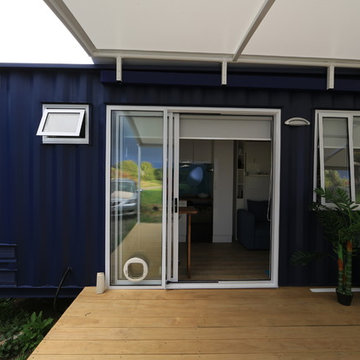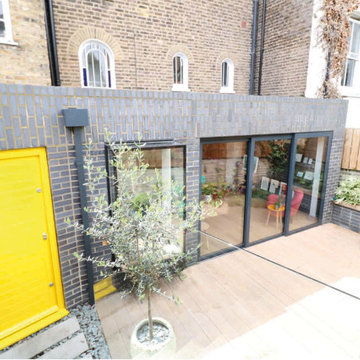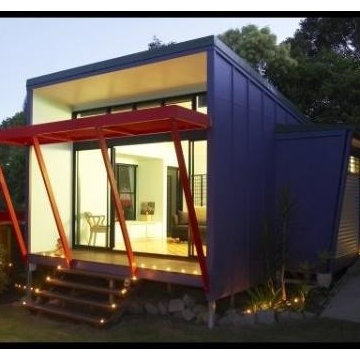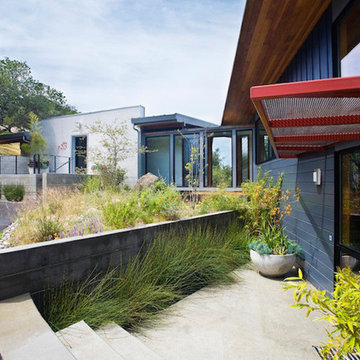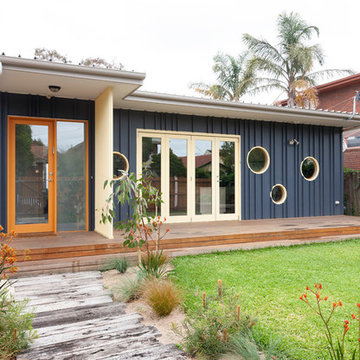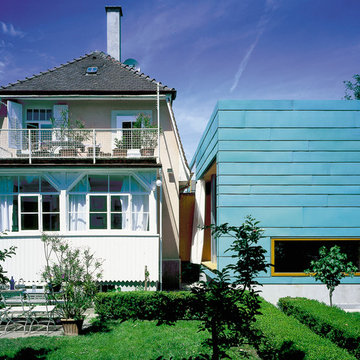コンテンポラリースタイルの家の外観の写真
絞り込み:
資材コスト
並び替え:今日の人気順
写真 1〜20 枚目(全 57 枚)
1/5
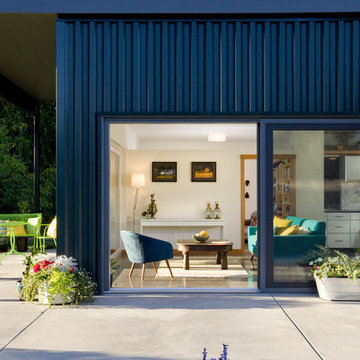
©2016 Ramsay Photography
www.ramsayphotography.com
Design:
artisansgroup.com
シアトルにあるコンテンポラリースタイルのおしゃれな家の外観 (メタルサイディング) の写真
シアトルにあるコンテンポラリースタイルのおしゃれな家の外観 (メタルサイディング) の写真
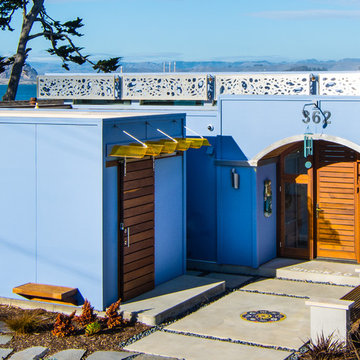
Hardi plank siding, transparent yellow acrylic awnings, ipe wood sliding barn door and front entry door assembly, owner crafted patio mosaic, ipe benches, stainless steel panels and trim.
Photos by Mike Sheltzer
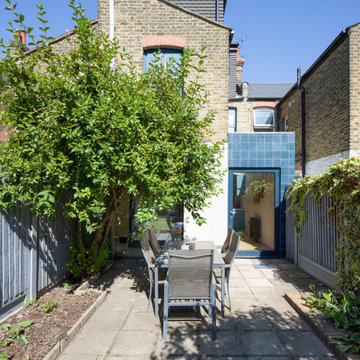
James Dale Architects were appointed to design this rear side infill kitchen extension in Leyton, north east London, UK. The design has created a light and modern kitchen and living space at the back of the building, transforming the ground floor from dark and uninviting into a sleek, bright and open planned.
The exterior of the modern extension is clad in blue encaustic tile and features an oriel window inserted into the rear elevation.
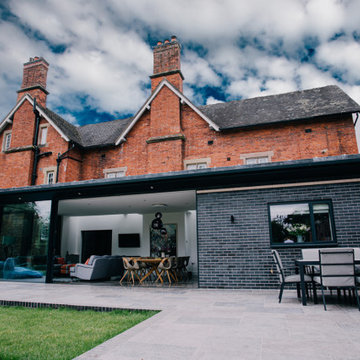
Ashbourne project rear extension showing the large 3 pane sliding doors in the fully open position.
他の地域にあるラグジュアリーな巨大なコンテンポラリースタイルのおしゃれな家の外観 (レンガサイディング) の写真
他の地域にあるラグジュアリーな巨大なコンテンポラリースタイルのおしゃれな家の外観 (レンガサイディング) の写真
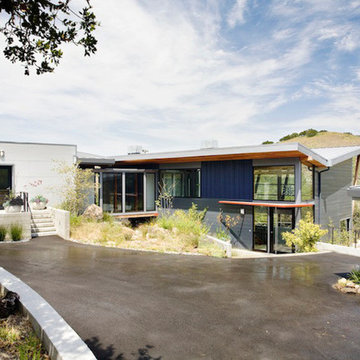
The 3,200 sf. residence occupies a difficult portion of a northern sloped hillside, overlooking a verdant valley toward Castle Rock. The steep terrain necessitated a compartmentalized plan capable of negotiating the gentle hillock at the center of the site. A corridor/bridge spans between two pieces of the house, uniting living and sleeping spaces, and allowing an existing watercourse to flow essentially through the house unobstructed.
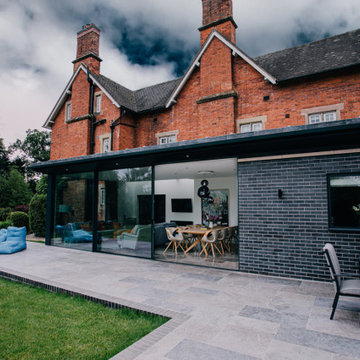
Ashbourne project extension showing the 3 pane sliding doors half open.
他の地域にあるラグジュアリーな巨大なコンテンポラリースタイルのおしゃれな家の外観 (レンガサイディング) の写真
他の地域にあるラグジュアリーな巨大なコンテンポラリースタイルのおしゃれな家の外観 (レンガサイディング) の写真
コンテンポラリースタイルの家の外観の写真
1
