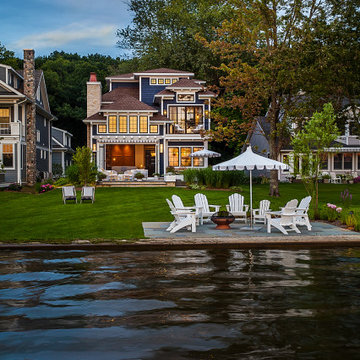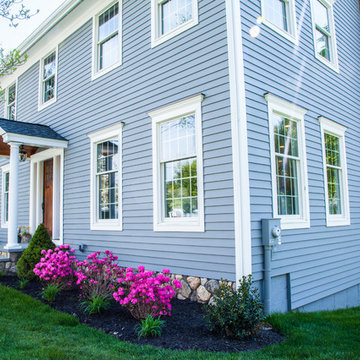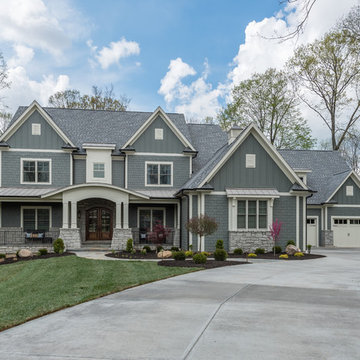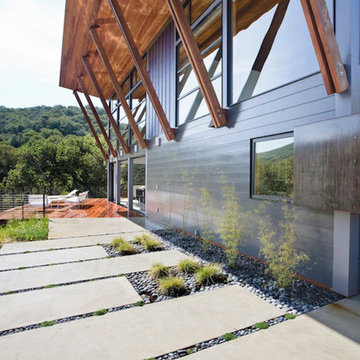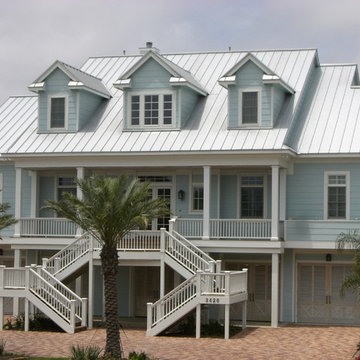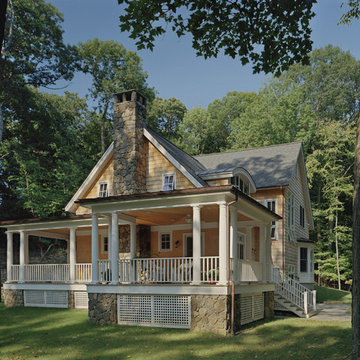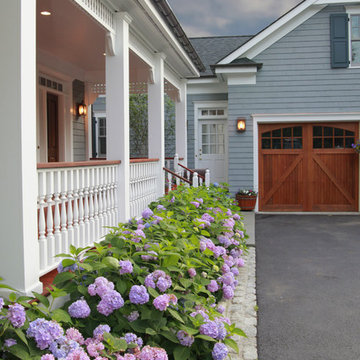家の外観 (黄色い外壁) の写真
並び替え:今日の人気順
写真 1〜20 枚目(全 9,527 枚)
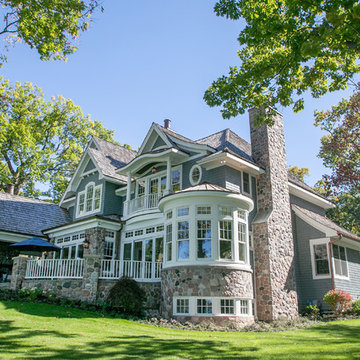
LOWELL CUSTOM HOMES Lake Geneva, WI., - This Queen Ann Shingle is a very special place for family and friends to gather. Designed with distinctive New England character this home generates warm welcoming feelings and a relaxed approach to entertaining.
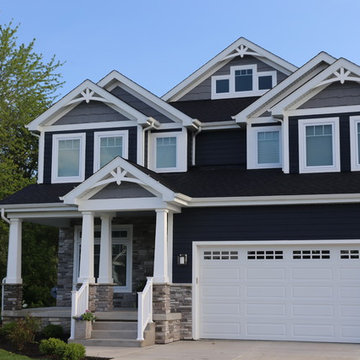
An incredible custom 3,300 square foot custom Craftsman styled 2-story home with detailed amenities throughout.
シカゴにある高級なトラディショナルスタイルのおしゃれな家の外観の写真
シカゴにある高級なトラディショナルスタイルのおしゃれな家の外観の写真
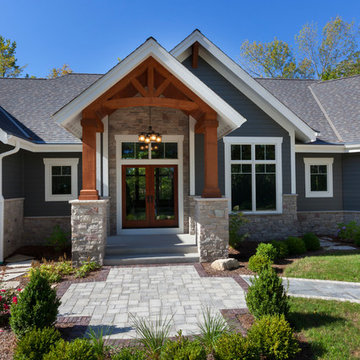
Modern mountain aesthetic in this fully exposed custom designed ranch. Exterior brings together lap siding and stone veneer accents with welcoming timber columns and entry truss. Garage door covered with standing seam metal roof supported by brackets. Large timber columns and beams support a rear covered screened porch. (Ryan Hainey)
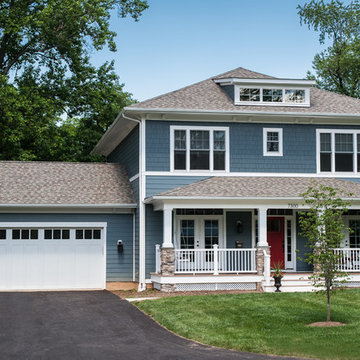
The front elevation boasts a terrific front porch
ワシントンD.C.にあるトラディショナルスタイルのおしゃれな家の外観 (ビニールサイディング) の写真
ワシントンD.C.にあるトラディショナルスタイルのおしゃれな家の外観 (ビニールサイディング) の写真
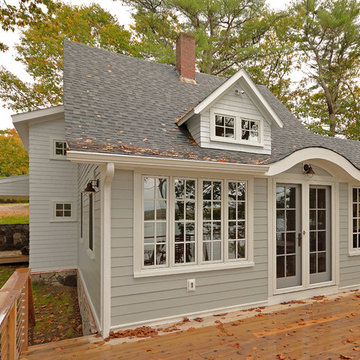
The swooping roof line is carried over from the original coastal cottage.
ポートランド(メイン)にあるビーチスタイルのおしゃれな家の外観の写真
ポートランド(メイン)にあるビーチスタイルのおしゃれな家の外観の写真
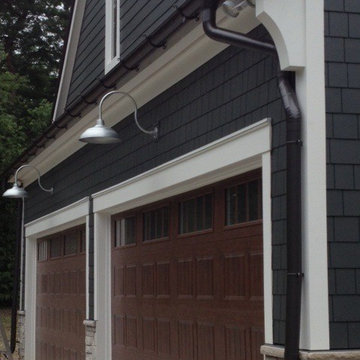
This particular homeowner was so happy that the gutters looked so good it's all anyone who came over talked about. He called our project manager, and said 'I spent 10 times more for my siding, paint, and wood embellishments, and the only thing people comment on when they come over is how awesome my gutters are. Great Customer with impeccable taste.
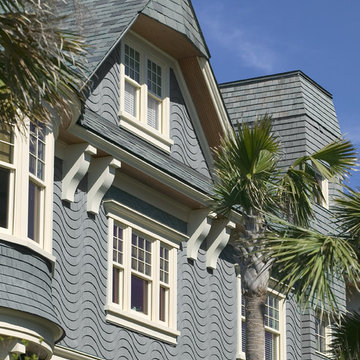
Rion Rizzo, Creative Sources Photography
チャールストンにある高級なヴィクトリアン調のおしゃれな家の外観の写真
チャールストンにある高級なヴィクトリアン調のおしゃれな家の外観の写真
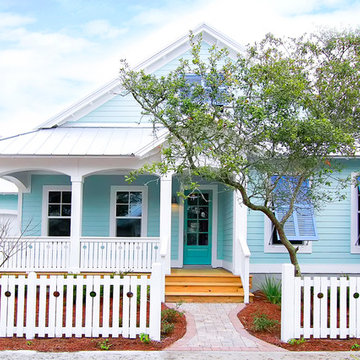
Built by Glenn Layton Homes in Paradise Key South Beach, Jacksonville Beach, Florida.
ジャクソンビルにあるビーチスタイルのおしゃれな家の外観の写真
ジャクソンビルにあるビーチスタイルのおしゃれな家の外観の写真
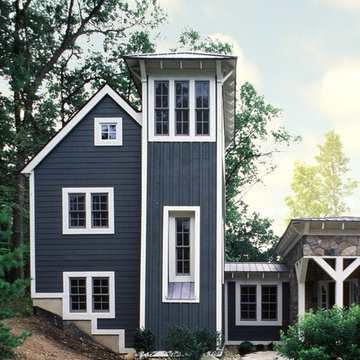
A view of the stair tower on the bedroom wing. The stone entry to the right.
Fred Golden Photography
デトロイトにあるコンテンポラリースタイルのおしゃれな家の外観 (混合材サイディング) の写真
デトロイトにあるコンテンポラリースタイルのおしゃれな家の外観 (混合材サイディング) の写真
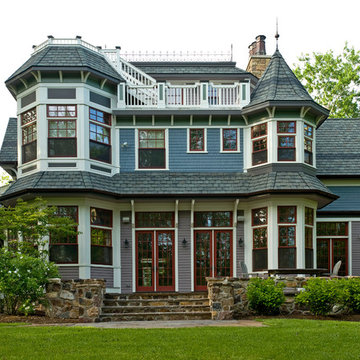
The back of the house showing off it's great Architectural details.
ニューヨークにある高級なトラディショナルスタイルのおしゃれな家の外観の写真
ニューヨークにある高級なトラディショナルスタイルのおしゃれな家の外観の写真

Nestled in the mountains at Lake Nantahala in western North Carolina, this secluded mountain retreat was designed for a couple and their two grown children.
The house is dramatically perched on an extreme grade drop-off with breathtaking mountain and lake views to the south. To maximize these views, the primary living quarters is located on the second floor; entry and guest suites are tucked on the ground floor. A grand entry stair welcomes you with an indigenous clad stone wall in homage to the natural rock face.
The hallmark of the design is the Great Room showcasing high cathedral ceilings and exposed reclaimed wood trusses. Grand views to the south are maximized through the use of oversized picture windows. Views to the north feature an outdoor terrace with fire pit, which gently embraced the rock face of the mountainside.
家の外観 (黄色い外壁) の写真
1

