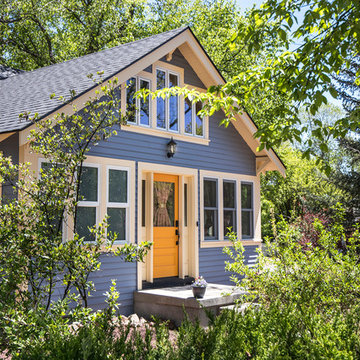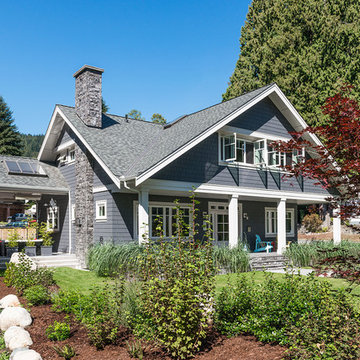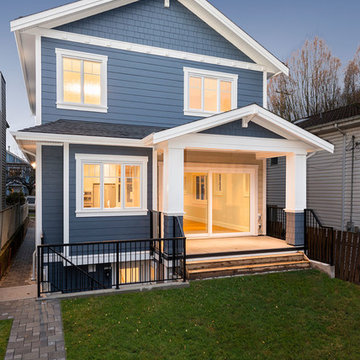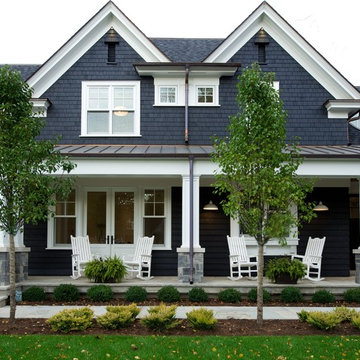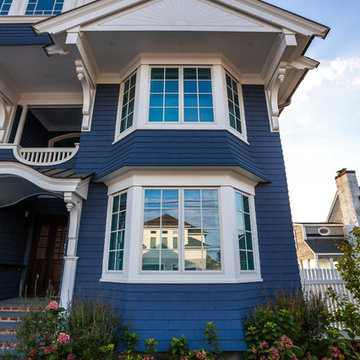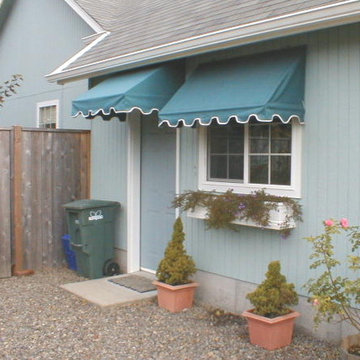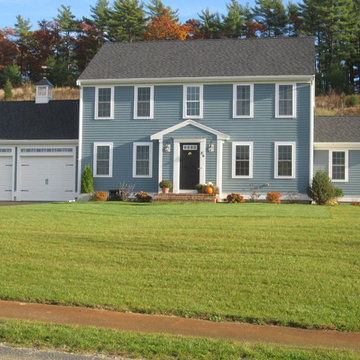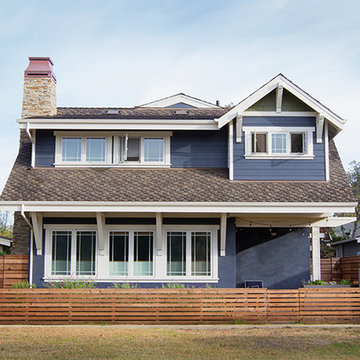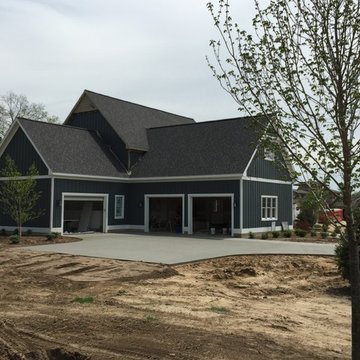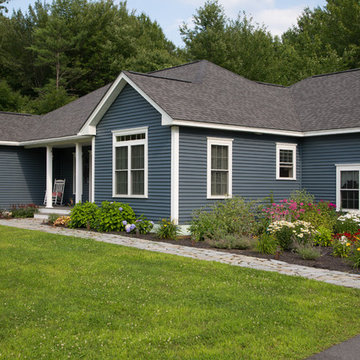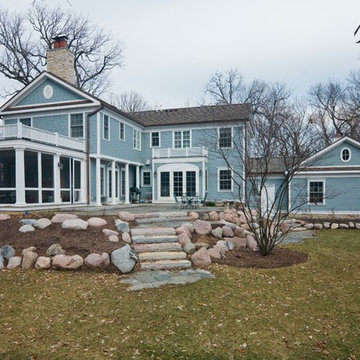青い家 (ピンクの外壁) の写真
絞り込み:
資材コスト
並び替え:今日の人気順
写真 701〜720 枚目(全 19,494 枚)
1/3
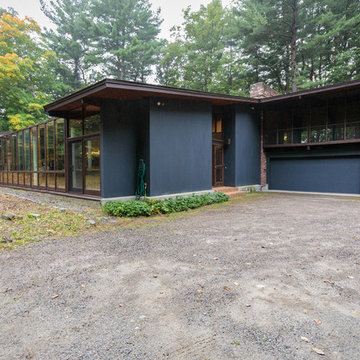
This sophisticated Mid-Century modern contemporary is privately situated down a long estate driveway. An open design features an indoor pool with service kitchen and incredible over sized screened porch. An abundance of large windows enable you to enjoy the picturesque natural beauty of four acres. The dining room and spacious living room with vaulted ceiling and an impressive wood fireplace are perfect for gatherings. A tennis court is nestled on the property.
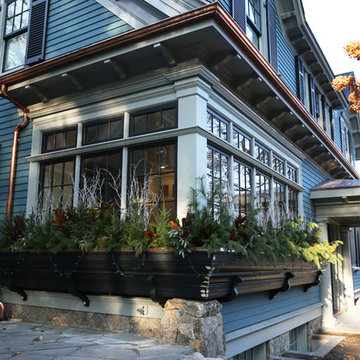
Meyer and Meyer partnered in the design and construction of a modestly sized single-family residence to be located at Nine Walnut Place in the Pill Hill Historic District of Brookline Massachusetts. The initially undeveloped, gently sloping lot is uniquely situated in a residential neighborhood between an enclave of mid-century modern and Victorian era homes. Within this context the clients favored a traditional approach. Early formal iterations were traditional two-story colonial in form. However, in deference to the relatively lower roofed adjacent twentieth century neighbors, a wholly expressed second story was abandoned and replaced with a two-gabled dormer connected by a shed in between. This gave the house a lower profile and began to suggest a more transitional character. In an effort to further this connection to a more eclectically permissible mid and late twentieth century detailing, a dramatic wrapping window was added to the kitchen located in the front corner of the house. In addition, a parallel wrapping window box below integrates the entire window composition into the generally traditional detailing of the house at large. Notwithstanding these features, all of the forms and detailing are solidly drawn from vernacular New England language. Ultimately, the goal was to comfortably transit aesthetically between the significantly disparate period styles of the adjacent neighborhood fabric, all the while maintaining the clients desire to work within a traditional idiom of detail.
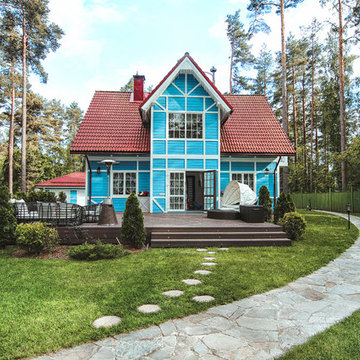
Заказчики купили готовый дом с участком. Нужна была концепция для фасадов коттеджа в европейском стиле и проект малых сооружений на участке.
サンクトペテルブルクにあるカントリー風のおしゃれな家の外観の写真
サンクトペテルブルクにあるカントリー風のおしゃれな家の外観の写真
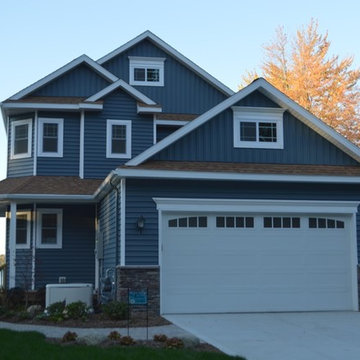
This beautiful home sits overlooks the water and has a uniquely designed floor plan.
デトロイトにあるお手頃価格の中くらいなトラディショナルスタイルのおしゃれな家の外観 (石材サイディング) の写真
デトロイトにあるお手頃価格の中くらいなトラディショナルスタイルのおしゃれな家の外観 (石材サイディング) の写真
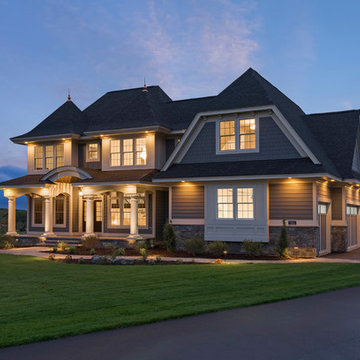
Expansive two story traditional home with a grand arched front entrance and large front porch. Three car, side load garage adds a grand scale curbside appeal. Photo by SpaceCrafting
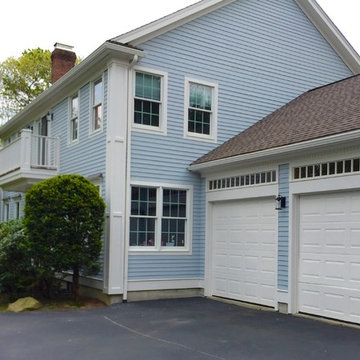
This Weston home received an exterior color change. Our crew washed the home by hand. The trim, casings and siding was scraped, sanded, primed. The trim received a new coat of Sherwin Williams Torque White, while the siding Samovar Silver. The front entry door was lightly sanded and applied two coats of Sherwin Williams Gray Harbor.
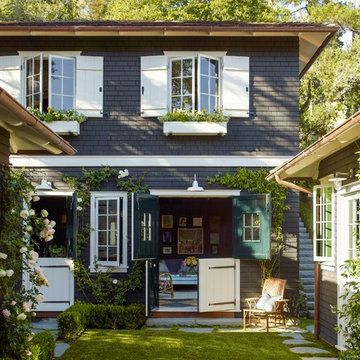
This property was transformed from an 1870s YMCA summer camp into an eclectic family home, built to last for generations. Space was made for a growing family by excavating the slope beneath and raising the ceilings above. Every new detail was made to look vintage, retaining the core essence of the site, while state of the art whole house systems ensure that it functions like 21st century home.
This home was featured on the cover of ELLE Décor Magazine in April 2016.
G.P. Schafer, Architect
Rita Konig, Interior Designer
Chambers & Chambers, Local Architect
Frederika Moller, Landscape Architect
Eric Piasecki, Photographer
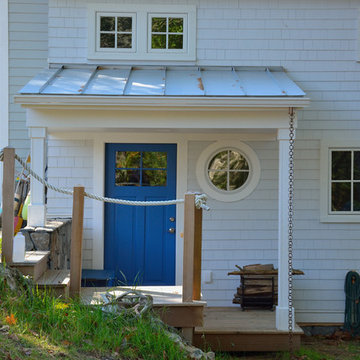
The swooping roof line is carried over from the original coastal cottage.
ポートランド(メイン)にあるビーチスタイルのおしゃれな家の外観の写真
ポートランド(メイン)にあるビーチスタイルのおしゃれな家の外観の写真
青い家 (ピンクの外壁) の写真
36
