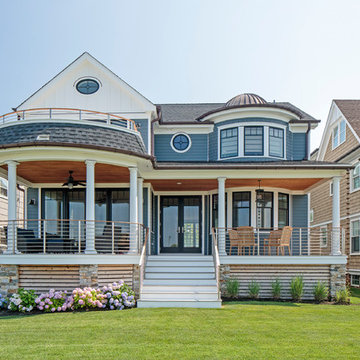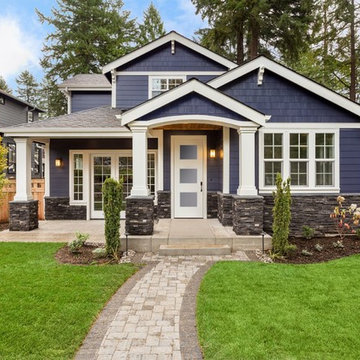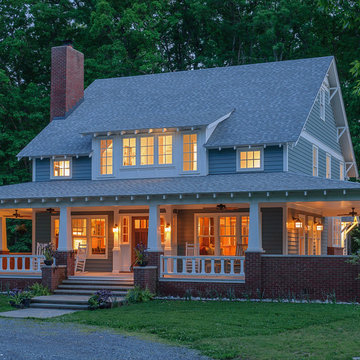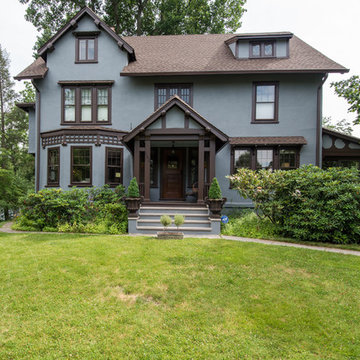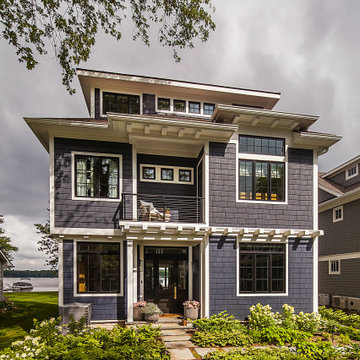緑色の青い家 (ピンクの外壁) の写真
絞り込み:
資材コスト
並び替え:今日の人気順
写真 1〜20 枚目(全 4,841 枚)
1/4

Tri-Level with mountain views
他の地域にあるお手頃価格の中くらいなトランジショナルスタイルのおしゃれな家の外観 (ビニールサイディング、縦張り) の写真
他の地域にあるお手頃価格の中くらいなトランジショナルスタイルのおしゃれな家の外観 (ビニールサイディング、縦張り) の写真

Modern rustic exterior with stone walls, reclaimed wood accents and a metal roof.
ナッシュビルにある高級な中くらいなラスティックスタイルのおしゃれな家の外観 (コンクリート繊維板サイディング) の写真
ナッシュビルにある高級な中くらいなラスティックスタイルのおしゃれな家の外観 (コンクリート繊維板サイディング) の写真
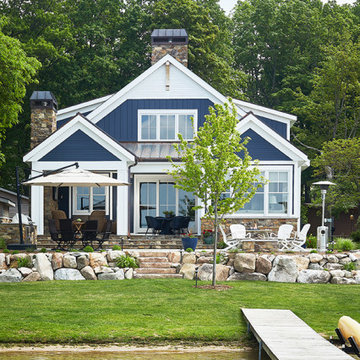
This cozy lake cottage skillfully incorporates a number of features that would normally be restricted to a larger home design. A glance of the exterior reveals a simple story and a half gable running the length of the home, enveloping the majority of the interior spaces. To the rear, a pair of gables with copper roofing flanks a covered dining area and screened porch. Inside, a linear foyer reveals a generous staircase with cascading landing.
Further back, a centrally placed kitchen is connected to all of the other main level entertaining spaces through expansive cased openings. A private study serves as the perfect buffer between the homes master suite and living room. Despite its small footprint, the master suite manages to incorporate several closets, built-ins, and adjacent master bath complete with a soaker tub flanked by separate enclosures for a shower and water closet.
Upstairs, a generous double vanity bathroom is shared by a bunkroom, exercise space, and private bedroom. The bunkroom is configured to provide sleeping accommodations for up to 4 people. The rear-facing exercise has great views of the lake through a set of windows that overlook the copper roof of the screened porch below.
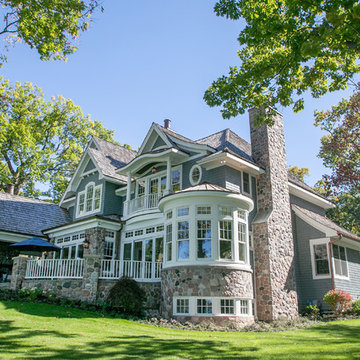
LOWELL CUSTOM HOMES Lake Geneva, WI., - This Queen Ann Shingle is a very special place for family and friends to gather. Designed with distinctive New England character this home generates warm welcoming feelings and a relaxed approach to entertaining.
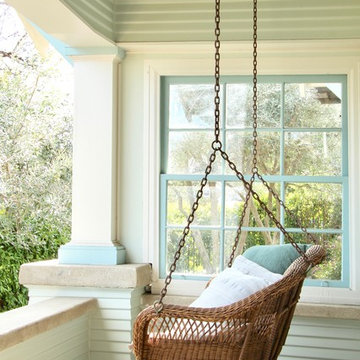
©Kelly Berg, Story & Space 2018
サンフランシスコにある中くらいなトラディショナルスタイルのおしゃれな家の外観 (混合材サイディング) の写真
サンフランシスコにある中くらいなトラディショナルスタイルのおしゃれな家の外観 (混合材サイディング) の写真

The shape of the angled porch-roof, sets the tone for a truly modern entryway. This protective covering makes a dramatic statement, as it hovers over the front door. The blue-stone terrace conveys even more interest, as it gradually moves upward, morphing into steps, until it reaches the porch.
Porch Detail
The multicolored tan stone, used for the risers and retaining walls, is proportionally carried around the base of the house. Horizontal sustainable-fiber cement board replaces the original vertical wood siding, and widens the appearance of the facade. The color scheme — blue-grey siding, cherry-wood door and roof underside, and varied shades of tan and blue stone — is complimented by the crisp-contrasting black accents of the thin-round metal columns, railing, window sashes, and the roof fascia board and gutters.
This project is a stunning example of an exterior, that is both asymmetrical and symmetrical. Prior to the renovation, the house had a bland 1970s exterior. Now, it is interesting, unique, and inviting.
Photography Credit: Tom Holdsworth Photography
Contractor: Owings Brothers Contracting
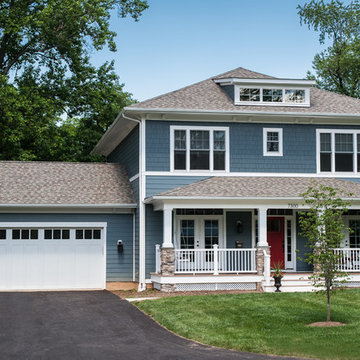
The front elevation boasts a terrific front porch
ワシントンD.C.にあるトラディショナルスタイルのおしゃれな家の外観 (ビニールサイディング) の写真
ワシントンD.C.にあるトラディショナルスタイルのおしゃれな家の外観 (ビニールサイディング) の写真
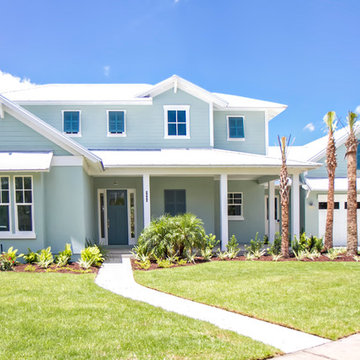
Glenn Layton Homes, LLC, "Building Your Coastal Lifestyle"
ジャクソンビルにある高級な中くらいなビーチスタイルのおしゃれな家の外観 (漆喰サイディング) の写真
ジャクソンビルにある高級な中くらいなビーチスタイルのおしゃれな家の外観 (漆喰サイディング) の写真
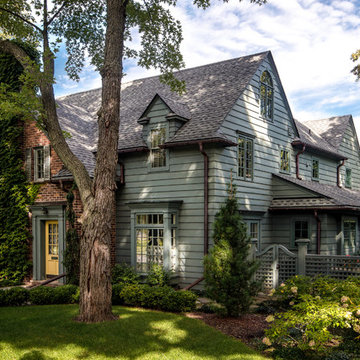
Shot for MainStreet Design Build, Birmingham, MI
デトロイトにあるトラディショナルスタイルのおしゃれな青い家 (混合材サイディング) の写真
デトロイトにあるトラディショナルスタイルのおしゃれな青い家 (混合材サイディング) の写真
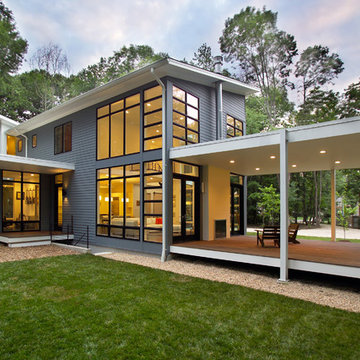
The new house sits back from the suburban road, a pipe-stem lot hidden in the trees. The owner/building had requested a modern, clean statement of his residence. A single rectangular volume houses the main program: living, dining, kitchen to the north, garage, private bedrooms and baths to the south. Secondary building blocks attached to the west and east faces contain special places: entry, stair, music room and master bath. The modern vocabulary of the house is a careful delineation of the parts - cantilevering roofs lift and extend beyond the planar stucco, siding and glazed wall surfaces. Where the house meets ground, crushed stone along the perimeter base mimics the roof lines above, the sharply defined edges of lawn held away from the foundation. It's the movement through the volumes of space, along surfaces, and out into the landscape, that unifies the house.
ProArc Photography
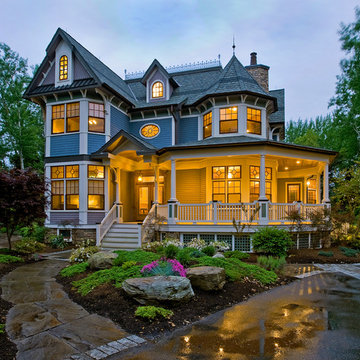
This wonderful property is nestled into a Bird Sanctuary, which creates a truly unique setting. Our client asked us to create a new home for their family that while being full of interesting Architectural detail and charm also had modern conveniences and building materials.
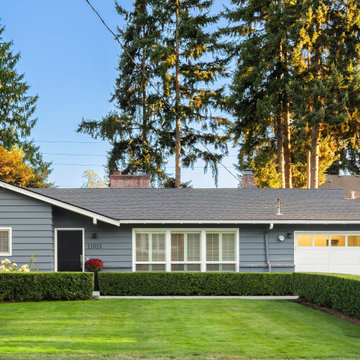
Beautifully updated rambler in highly desirable Bellevue neighborhood.
シアトルにあるミッドセンチュリースタイルのおしゃれな家の外観の写真
シアトルにあるミッドセンチュリースタイルのおしゃれな家の外観の写真
緑色の青い家 (ピンクの外壁) の写真
1

