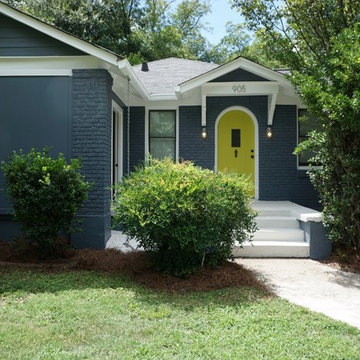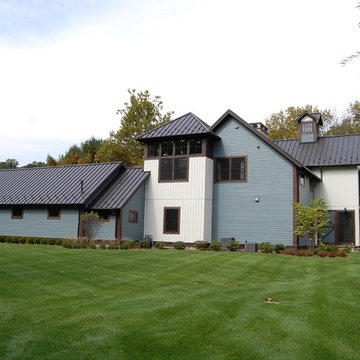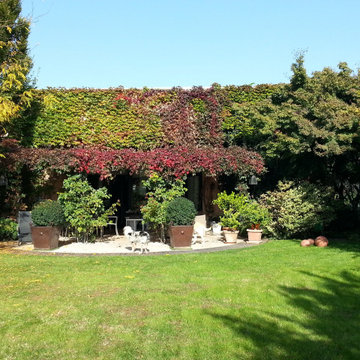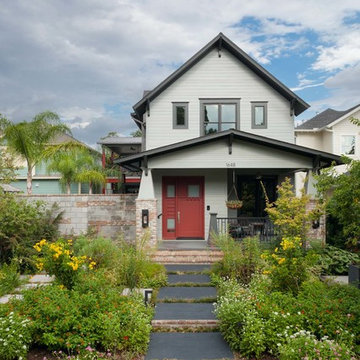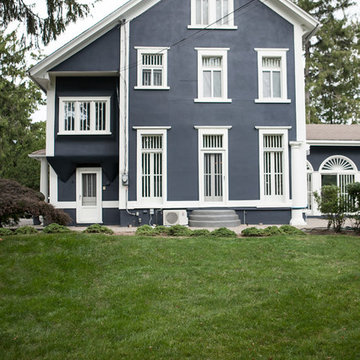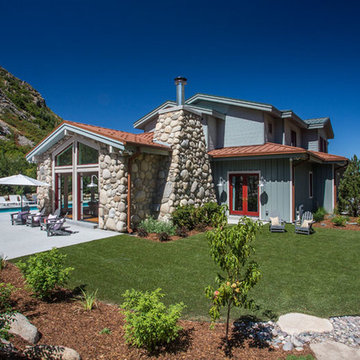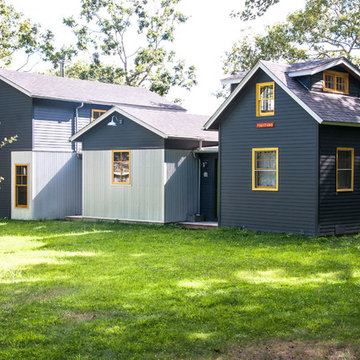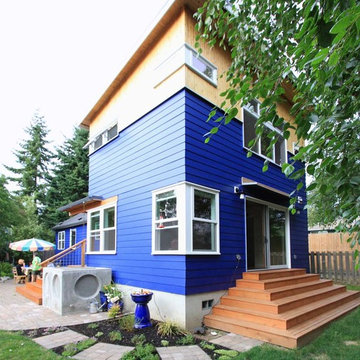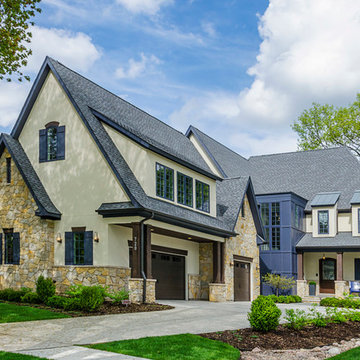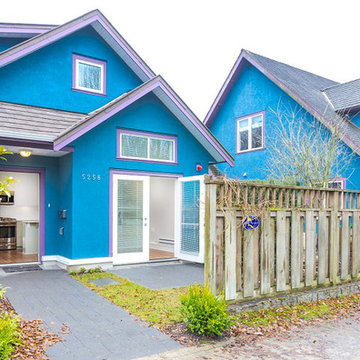緑色のエクレクティックスタイルの青い家 (ピンクの外壁) の写真
絞り込み:
資材コスト
並び替え:今日の人気順
写真 1〜20 枚目(全 57 枚)
1/5
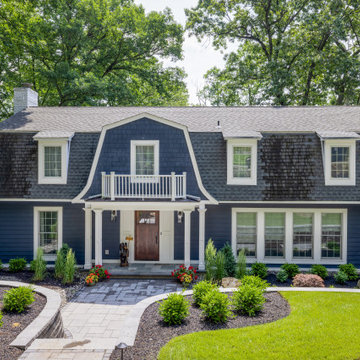
The redesigned facade with generous front entry, large front porch overhang with gambrel roof dormer above enabling a soaking tub addition in the master bath.
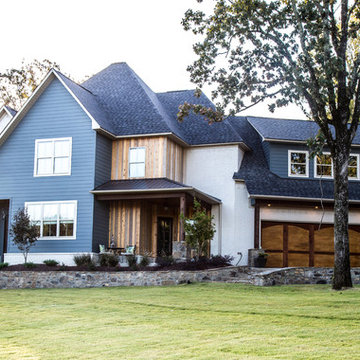
The Exterior of this beautiful home is clad with a lap hardie board siding, stained cedar, painted brick and rock. The center gable and the shed roof dormer pop with color and the rock and cedar add a rustic contrast.
Photo by: Rita Treece Photography
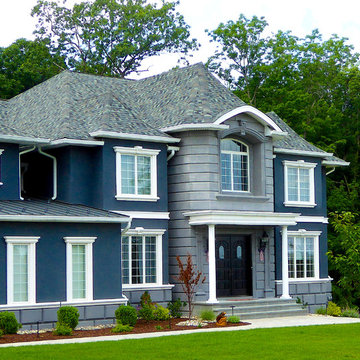
The owner of this 5,200 square foot home located in Sparta, New Jersey was looking to do something a little bit different. He was looking to flair all the roof lines and create a solid feeling structure.The core of the house is completely open two stories with just the stairway interrupting the openness. The first floor is very open with the kitchen completely open to a beautiful sitting area with a fireplace and to an oversized breakfast area which flows directly into the two story high family room which is topped off with arch top windows. Off to the side of the house projects a Conservatory that brings in the morning sun. The upstairs has an spacious Master Bedroom Suite that features a Master Den with a two sided fireplace.
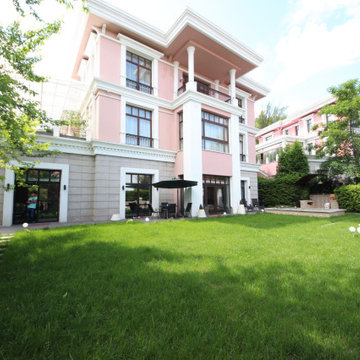
Дом в стиле арт деко, в трех уровнях, выполнен для семьи супругов в возрасте 50 лет, 3-е детей.
Комплектация объекта строительными материалами, мебелью, сантехникой и люстрами из Испании и России.
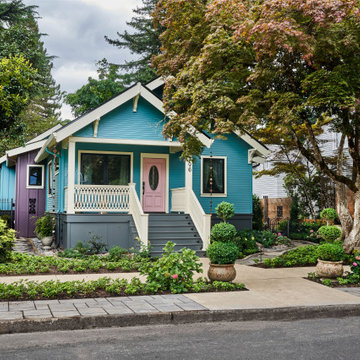
Check out the before photos to see the total transformation of this home!
The narrow horizontal lap siding covers the original portion of the house. We added some decorative charm in the roof brackets, the curved deck railing and the oval front door glass. The homeowners filled in the rest of the exterior with lush landscaping.
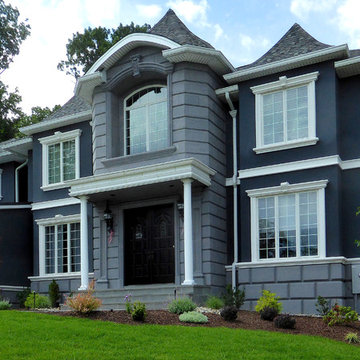
The owner of this 5,200 square foot home located in Sparta, New Jersey was looking to do something a little bit different. He was looking to flair all the roof lines and create a solid feeling structure.The core of the house is completely open two stories with just the stairway interrupting the openness. The first floor is very open with the kitchen completely open to a beautiful sitting area with a fireplace and to an oversized breakfast area which flows directly into the two story high family room which is topped off with arch top windows. Off to the side of the house projects a Conservatory that brings in the morning sun. The upstairs has an spacious Master Bedroom Suite that features a Master Den with a two sided fireplace.
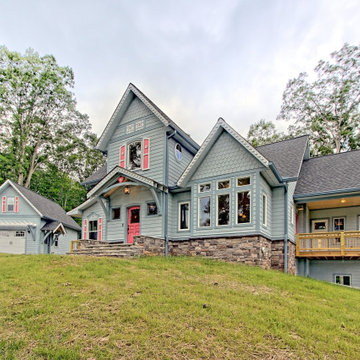
This unique mountain home features a contemporary Victorian silhouette with European dollhouse characteristics and bright colors inside and out.
アトランタにある高級なエクレクティックスタイルのおしゃれな家の外観 (コンクリート繊維板サイディング) の写真
アトランタにある高級なエクレクティックスタイルのおしゃれな家の外観 (コンクリート繊維板サイディング) の写真
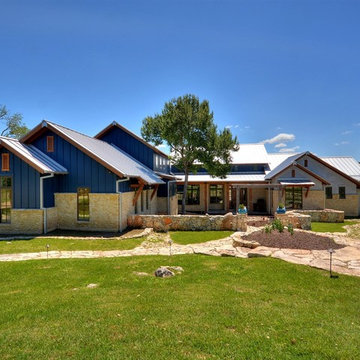
John Siemering Homes. Custom Home Builder in Austin, TX
オースティンにあるラグジュアリーな巨大なエクレクティックスタイルのおしゃれな家の外観 (混合材サイディング) の写真
オースティンにあるラグジュアリーな巨大なエクレクティックスタイルのおしゃれな家の外観 (混合材サイディング) の写真
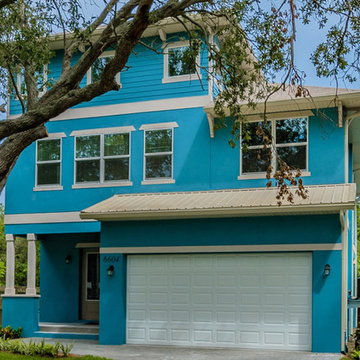
The Sea Breeze | Front Elevation | New Home Builders in Tampa Florida
タンパにある高級な中くらいなエクレクティックスタイルのおしゃれな家の外観 (漆喰サイディング) の写真
タンパにある高級な中くらいなエクレクティックスタイルのおしゃれな家の外観 (漆喰サイディング) の写真
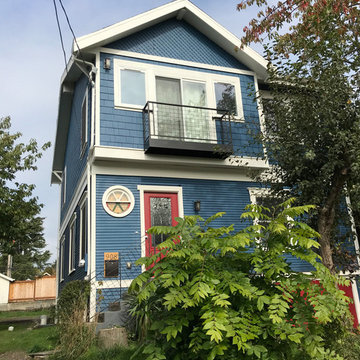
A Juliet balcony from the Master BR provides a full territorial view across Ballard with glimpses of the Puget Sound.
高級な中くらいなエクレクティックスタイルのおしゃれな家の外観の写真
高級な中くらいなエクレクティックスタイルのおしゃれな家の外観の写真
緑色のエクレクティックスタイルの青い家 (ピンクの外壁) の写真
1
