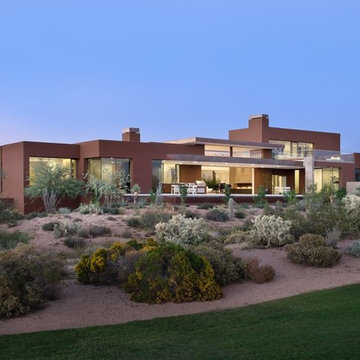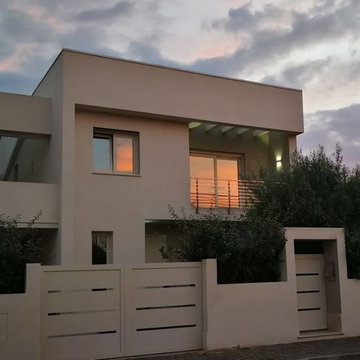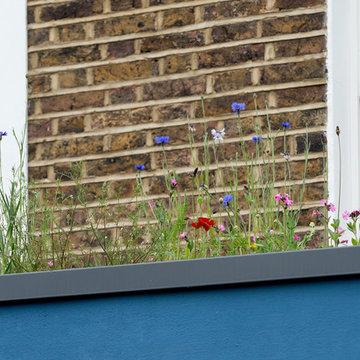青い家 (ピンクの外壁、緑化屋根) の写真
絞り込み:
資材コスト
並び替え:今日の人気順
写真 1〜20 枚目(全 20 枚)
1/4
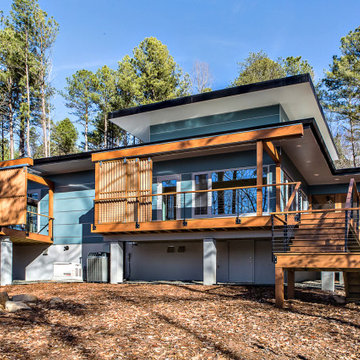
The western decks face a magnificent view. We designed sliding wood screens that can be easily closed to block the intense summer heat when needed.
ローリーにある高級な中くらいなミッドセンチュリースタイルのおしゃれな家の外観 (コンクリート繊維板サイディング、緑化屋根) の写真
ローリーにある高級な中くらいなミッドセンチュリースタイルのおしゃれな家の外観 (コンクリート繊維板サイディング、緑化屋根) の写真
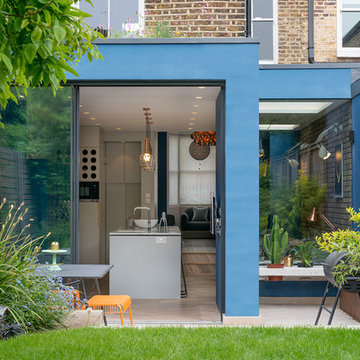
Side and rear extension to a Victorian house
ロンドンにあるお手頃価格の中くらいなモダンスタイルのおしゃれな家の外観 (漆喰サイディング、タウンハウス、緑化屋根) の写真
ロンドンにあるお手頃価格の中くらいなモダンスタイルのおしゃれな家の外観 (漆喰サイディング、タウンハウス、緑化屋根) の写真
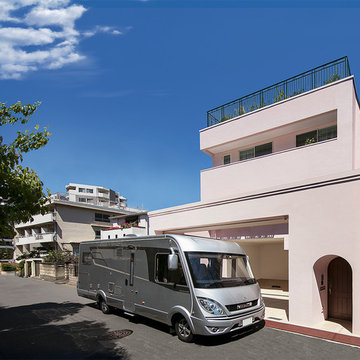
ピンクの外壁が目を惹く外観。海外の鮮やかな色合いを表現するため発色にこだわり、青空に映える豊かな色彩に。日本に数台しかない大型のキャンピングカーが納車できるガレージを設計。
エクレクティックスタイルのおしゃれな家の外観 (ピンクの外壁、緑化屋根) の写真
エクレクティックスタイルのおしゃれな家の外観 (ピンクの外壁、緑化屋根) の写真
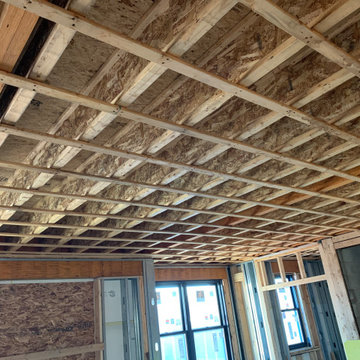
DT Construction SRVCS is one of my "GO TO'S" when I need a true professional on the job that knows what he and his crew are doing. I am completely confident with Doug, he knows how to get a job done right, fast & at or below budget. He is great with the client/homeowner. When the job is done and his crew is gone there isnt so much as a soda bottle left behind. I've been working with Doug for years and highly recommend his company.
Doug Teixeira - President/DT Construction
Mobile (781) 866-6546
TEIXEIRADOUGDOUG18@GMAIL.COM
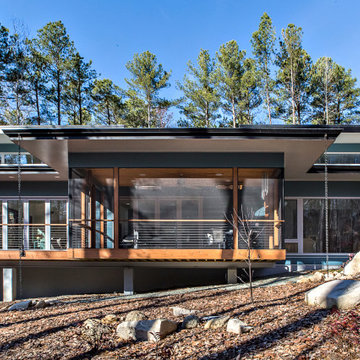
The southern exterior has a screen porch in the middle which cantilevers out toward the site. The porch connects on the left to a wrap around deck.
ローリーにある高級な中くらいなミッドセンチュリースタイルのおしゃれな家の外観 (コンクリート繊維板サイディング、緑化屋根) の写真
ローリーにある高級な中くらいなミッドセンチュリースタイルのおしゃれな家の外観 (コンクリート繊維板サイディング、緑化屋根) の写真
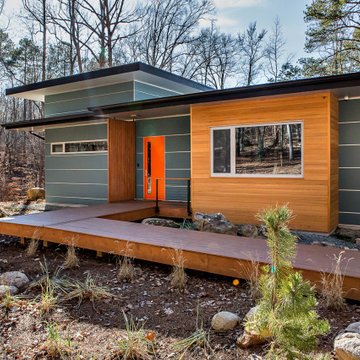
The entry has a generous wood ramp to allow the owners' parents to visit with no encumbrance from steps or tripping hazards. The orange front door has a long sidelight of glass to allow the owners to see who is at the front door. The wood accent is on the outside of the home office or study.
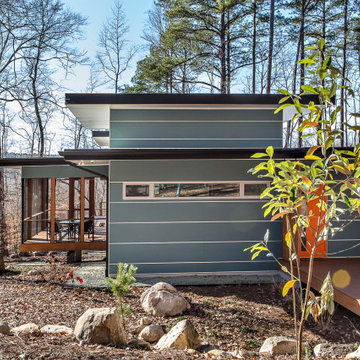
To the left of the entry you get a glimpse of the cantilevered screen porch which allows panoramic views of the beech wood forest.
ローリーにある高級な中くらいなミッドセンチュリースタイルのおしゃれな家の外観 (コンクリート繊維板サイディング、緑化屋根) の写真
ローリーにある高級な中くらいなミッドセンチュリースタイルのおしゃれな家の外観 (コンクリート繊維板サイディング、緑化屋根) の写真

The entry has a generous wood ramp to allow the owners' parents to visit with no encumbrance from steps or tripping hazards. The orange front door has a long sidelight of glass to allow the owners to see who is at the front door. The wood accent is on the outside of the home office or study.
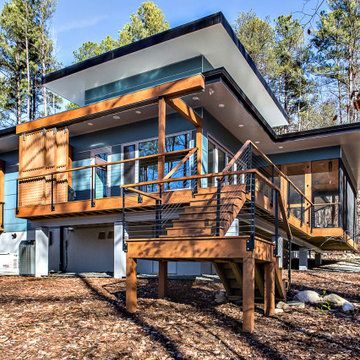
The wrap around deck terraces down to grade.
ローリーにある高級な中くらいなミッドセンチュリースタイルのおしゃれな家の外観 (コンクリート繊維板サイディング、緑化屋根) の写真
ローリーにある高級な中くらいなミッドセンチュリースタイルのおしゃれな家の外観 (コンクリート繊維板サイディング、緑化屋根) の写真
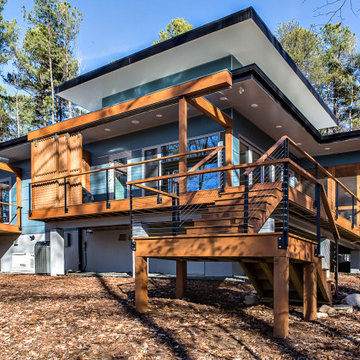
The wrap around deck terraces down to grade.
ローリーにある高級な中くらいなミッドセンチュリースタイルのおしゃれな家の外観 (コンクリート繊維板サイディング、緑化屋根) の写真
ローリーにある高級な中くらいなミッドセンチュリースタイルのおしゃれな家の外観 (コンクリート繊維板サイディング、緑化屋根) の写真

The Mason Grabell house is tucked into a Beech Forest near Chapel Hill, NC. The heart of the house is the walnut cabinetry kitchen with its butler pantry and connection to dining, indoor and out. The Screen porch is the heart of the extra, floating out into the site. Keith Isaacs is the photographer for this pic.
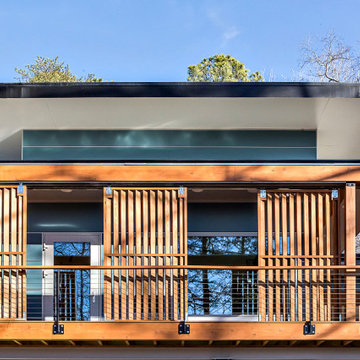
We designed sliding wood screens that can be easily closed to block the intense summer heat when needed.
ローリーにある高級な中くらいなミッドセンチュリースタイルのおしゃれな家の外観 (コンクリート繊維板サイディング、緑化屋根) の写真
ローリーにある高級な中くらいなミッドセンチュリースタイルのおしゃれな家の外観 (コンクリート繊維板サイディング、緑化屋根) の写真
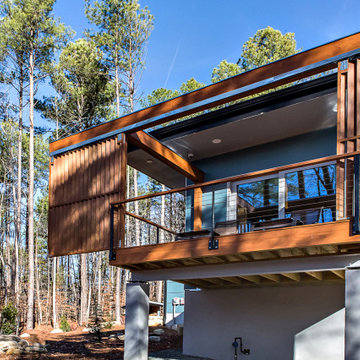
This is the private deck off the master bedroom. This western deck faces a magnificent view. We designed sliding wood screens that can be easily closed to block the intense summer heat when needed.
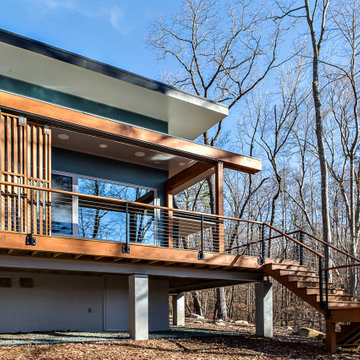
The western decks face a magnificent view. We designed sliding wood screens that can be easily closed to block the intense summer heat when needed.
ローリーにある高級な中くらいなミッドセンチュリースタイルのおしゃれな家の外観 (コンクリート繊維板サイディング、緑化屋根) の写真
ローリーにある高級な中くらいなミッドセンチュリースタイルのおしゃれな家の外観 (コンクリート繊維板サイディング、緑化屋根) の写真
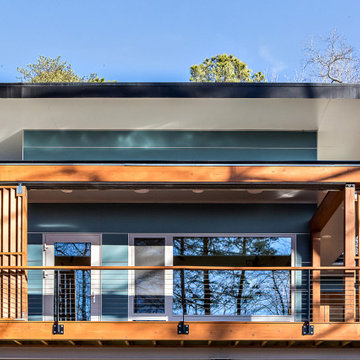
We designed sliding wood screens that can be easily closed to block the intense summer heat when needed.
ローリーにある高級な中くらいなミッドセンチュリースタイルのおしゃれな家の外観 (コンクリート繊維板サイディング、緑化屋根) の写真
ローリーにある高級な中くらいなミッドセンチュリースタイルのおしゃれな家の外観 (コンクリート繊維板サイディング、緑化屋根) の写真
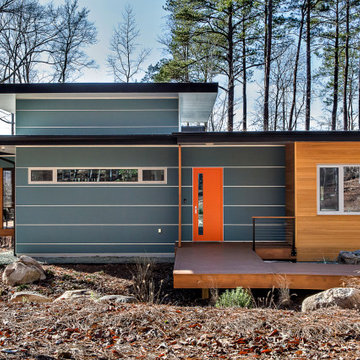
The entry has a generous wood ramp to allow the owners' parents to visit with no encumbrance from steps or tripping hazards. The orange front door has a long sidelight of glass to allow the owners to see who is at the front door. The wood accent is on the outside of the home office or study.
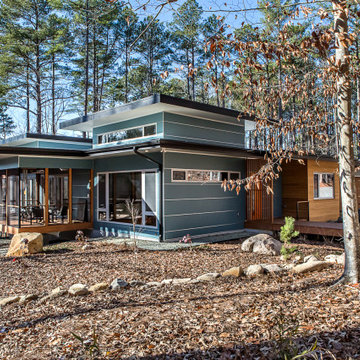
To the left of the entry you get a glimpse of the cantilevered screen porch which allows panoramic views of the beech wood forest.
ローリーにある高級な中くらいなミッドセンチュリースタイルのおしゃれな家の外観 (コンクリート繊維板サイディング、緑化屋根) の写真
ローリーにある高級な中くらいなミッドセンチュリースタイルのおしゃれな家の外観 (コンクリート繊維板サイディング、緑化屋根) の写真
青い家 (ピンクの外壁、緑化屋根) の写真
1
