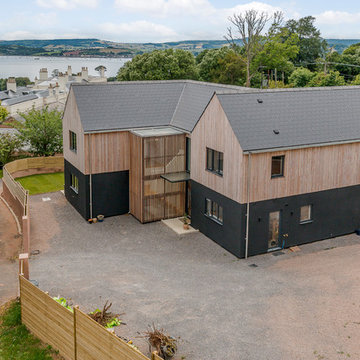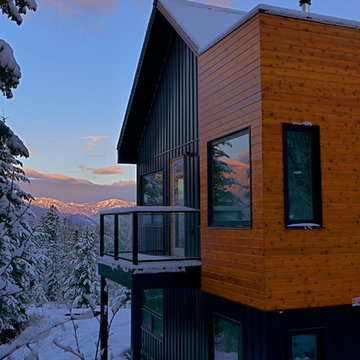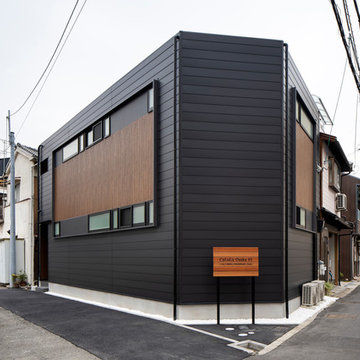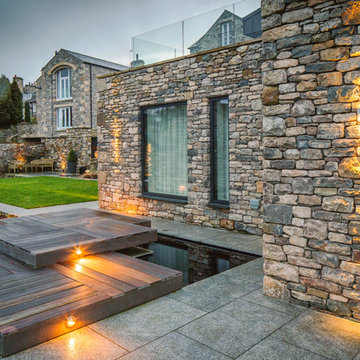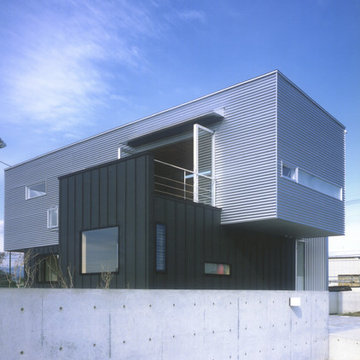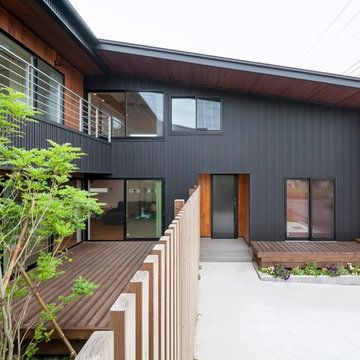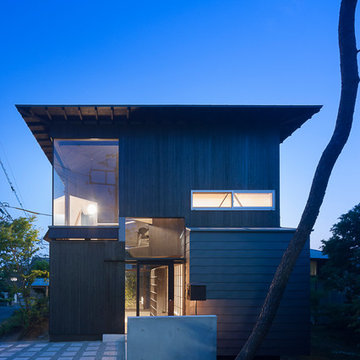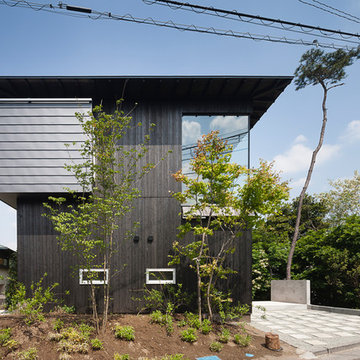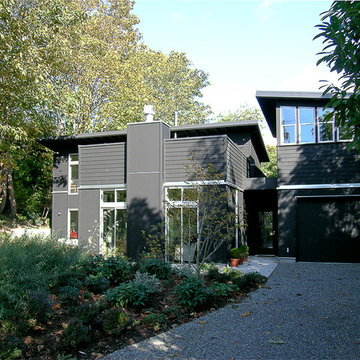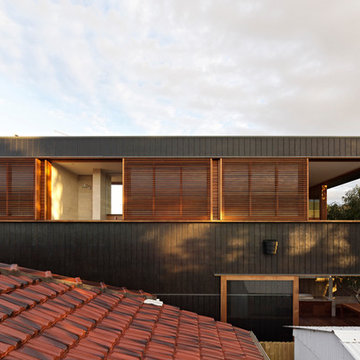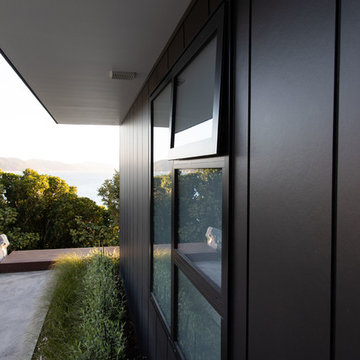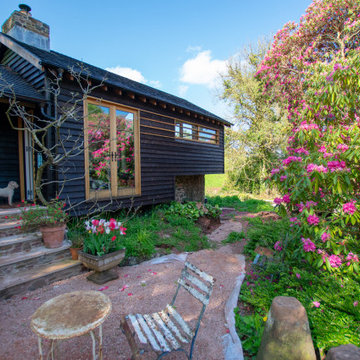家の外観 - 二階建ての家、黒い外観の家の写真
絞り込み:
資材コスト
並び替え:今日の人気順
写真 3101〜3120 枚目(全 5,520 枚)
1/3
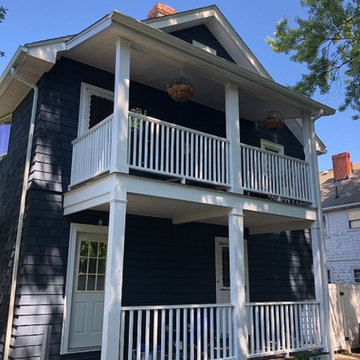
This picture shows the house after the exterior paintwork has been completed. Dramatic color schemes such as this one work exceedingly well on homes whose exterior have grown particularly dull or weathered. This photo also showcases the work we did on this home’s decks.
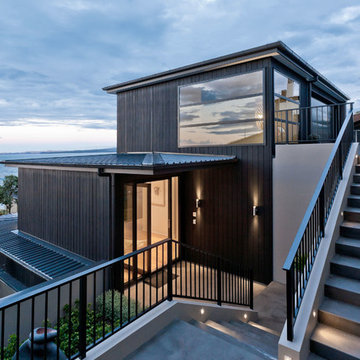
The building has been anchored into the site with a series of stepped forms being used to reduce the scale of the site cut and slope. A central deck/courtyard provides sheltered private indoor/outdoor living, creating a central hub for the second floor.
Photography by DRAW Photography Ltd
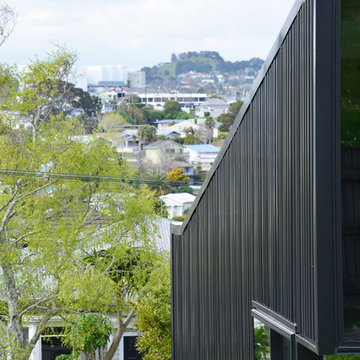
From top to bottom, the sloping roof forms follow the contours of the site, culminating in an overhanging north deck.
オークランドにあるお手頃価格の中くらいなモダンスタイルのおしゃれな家の外観 (メタルサイディング) の写真
オークランドにあるお手頃価格の中くらいなモダンスタイルのおしゃれな家の外観 (メタルサイディング) の写真
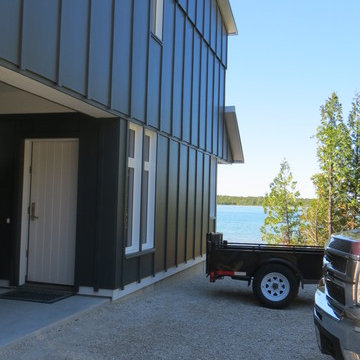
West facade entrance, Lakehouse Tobermory
Photo: Grant Diemert
トロントにある高級な中くらいなコンテンポラリースタイルのおしゃれな家の外観 (コンクリート繊維板サイディング) の写真
トロントにある高級な中くらいなコンテンポラリースタイルのおしゃれな家の外観 (コンクリート繊維板サイディング) の写真
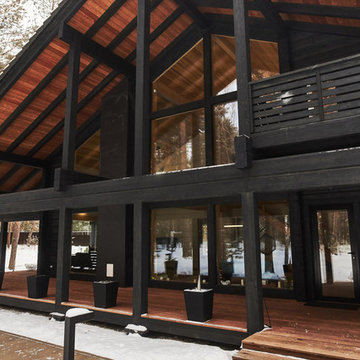
Загородный коттедж в прекрасном сосновом бору в Калужской области. Интерьер дома очень активно включает в себя окружающую природу посредством большой площади остекления фасада и больших панорамных окон. Из гостиной открывается великолепный вид на лес и высокие сосны. В интерьере использованы оттенки природных элементов – дерева, камня и земли. Высокие потолки гостиной вторят вытянутым силуэтам сосен. Интерьер выполнен в мягком лаконичном стиле, в результате работы над интерьером была достигнута атмосфера отдыха и расслабления от напряженного городского ритма.
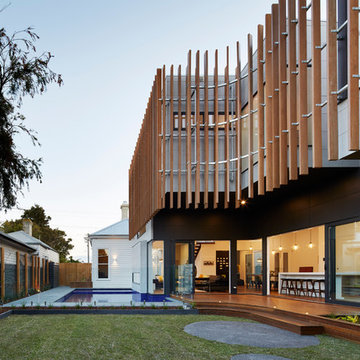
The extension to the rear of the renovated Victorian weatherboard home is distinctly and deliberately contemporary. This serves to both meet the client's modern lifestyle, but also to preserve the heritage value of the original home in that doesn't seek to mimic or copy, but rather allows it to stand in own right.
The large format sliding doors promote a strong connection between interior and exterior spaces.
Peter Clarke Photography
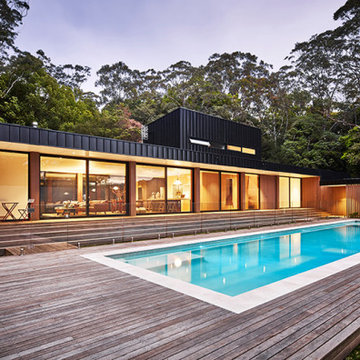
The design brief of this impressive modular home was to create an airy pavilion that takes advantage of the views while providing a private haven from the busy road below. Rendered brick walls envelope the home to create a protective compound which not only provides privacy, but ensures the prefab home is secure.
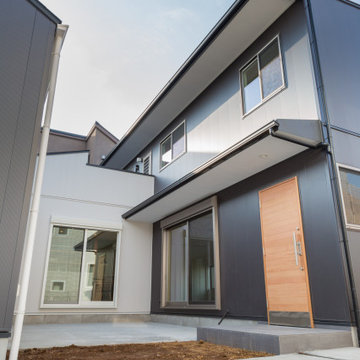
南側道路に接している敷地に対して、道路からの視線を避けたいプランにしたいとの建築主からの要望があり、多くのプランを検討した結果、コの字プランになりました。階段下を利用したかわいいピアノスペースが気に入って頂いてます。
他の地域にある小さなモダンスタイルのおしゃれな家の外観 (メタルサイディング) の写真
他の地域にある小さなモダンスタイルのおしゃれな家の外観 (メタルサイディング) の写真
家の外観 - 二階建ての家、黒い外観の家の写真
156
