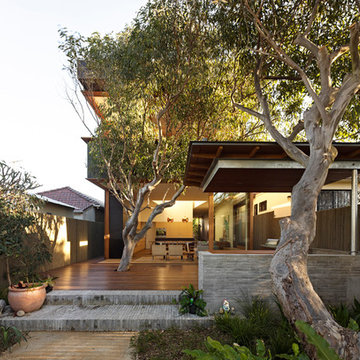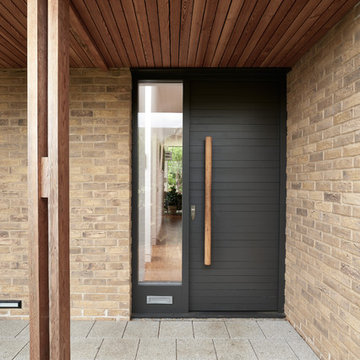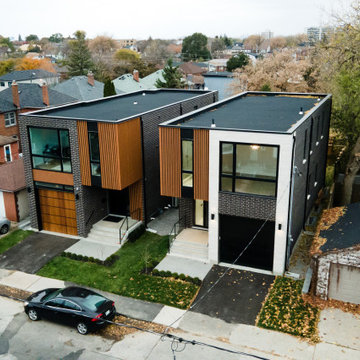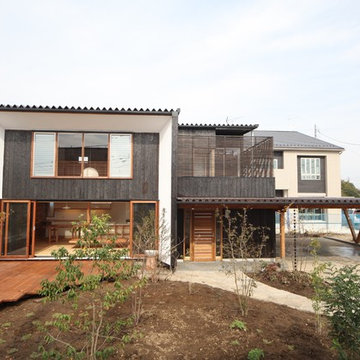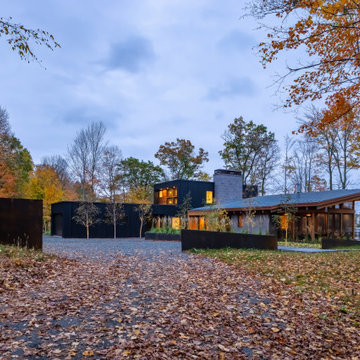ブラウンの家の外観の写真
絞り込み:
資材コスト
並び替え:今日の人気順
写真 1〜20 枚目(全 158 枚)
1/4
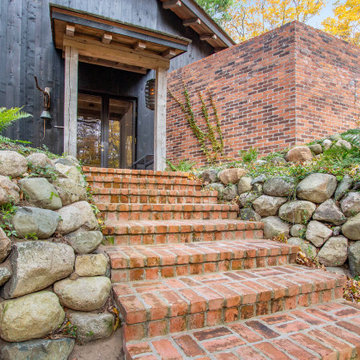
Brick paver stairs lead up to this front door entrance.
グランドラピッズにあるラスティックスタイルのおしゃれな家の外観の写真
グランドラピッズにあるラスティックスタイルのおしゃれな家の外観の写真
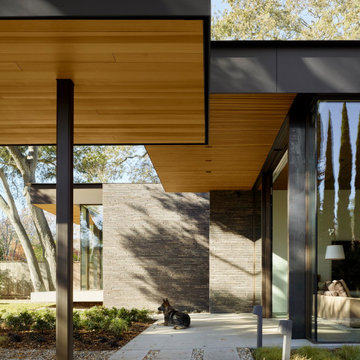
An exterior trellis connects the main house with the backhouse and studio, and helps frame the backyard and surrounding landscape which integrates California native plant species, grasses and trees to compliment the materiality, geometries and site response of the architecture.
(Photography by: Matthew Millman)
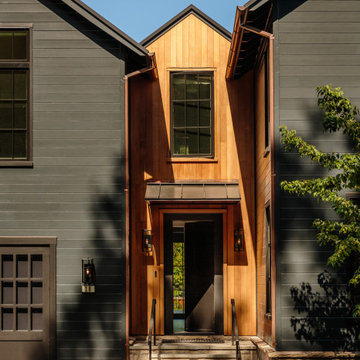
Thoughtful design and detailed craft combine to create this timelessly elegant custom home. The contemporary vocabulary and classic gabled roof harmonize with the surrounding neighborhood and natural landscape. Built from the ground up, a two story structure in the front contains the private quarters, while the one story extension in the rear houses the Great Room - kitchen, dining and living - with vaulted ceilings and ample natural light. Large sliding doors open from the Great Room onto a south-facing patio and lawn creating an inviting indoor/outdoor space for family and friends to gather.
Chambers + Chambers Architects
Stone Interiors
Federika Moller Landscape Architecture
Alanna Hale Photography

The compact subdued cabin nestled under a lush second-growth forest overlooking Lake Rosegir. Built over an existing foundation, the new building is just over 800 square feet. Early design discussions focused on creating a compact, structure that was simple, unimposing, and efficient. Hidden in the foliage clad in dark stained cedar, the house welcomes light inside even on the grayest days. A deck sheltered under 100 yr old cedars is a perfect place to watch the water.
Project Team | Lindal Home
Architectural Designer | OTO Design
General Contractor | Love and sons
Photography | Patrick
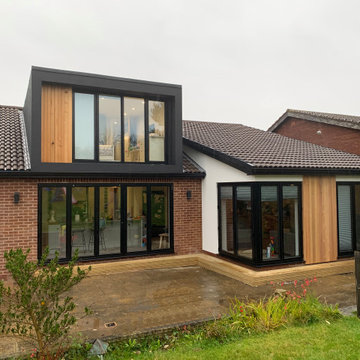
A loft conversion, external modernisation and internal renovation to an existing bungalow in Dronfield, Derbyshire.
The project sought to create a modern and contemporary dormer to the rear together with new bi folding doors below to create a two storey element to the design. A larger corner glazed unit and separate full height screen have been introduced within an existing rear off shot and the dwelling has been clad with timber and render to compliment the existing brickwork whilst modernising the overall appearance.
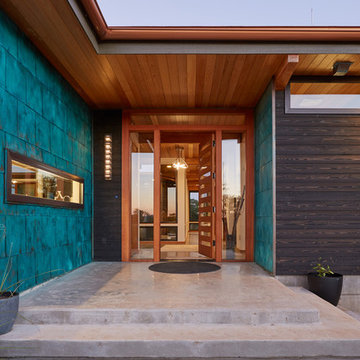
Project Overview:
This project in the Texas Hill Country was designed by Majestic Peaks Custom Homes LLC, and built by Next Gen Restorations of Austin, TX. It is clad with our Pika-Pika select grade shiplap prefinished with alkyd/oil hybrid together with custom-fabricated copper accent wall panels. Photos courtesy of Lindal Cedar Homes.
Product: Pika-Pika 1×6 select grade shiplap
Prefinish: Black
Application: Residential – Exterior
SF: 2650SF
Designer: Majestic Peaks Custom Homes LLC
Builder: Jeff Derebery at Next Gen Restorations
Date: June 2017
Location: Johnson City, TX
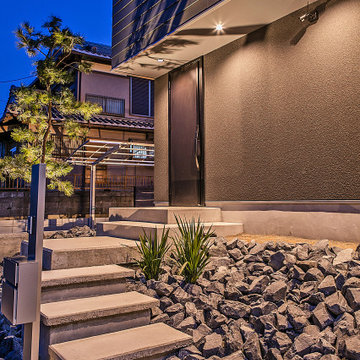
高低差のある土地に武骨な石で土留めをし、メインツリーには山採りの松の木を。
建物のブラックなイメージに合わせ、石の色も選定しました。
松の木は玄関に向かう来客を迎えてくれているようです。
他の地域にあるコンテンポラリースタイルのおしゃれな家の外観 (メタルサイディング) の写真
他の地域にあるコンテンポラリースタイルのおしゃれな家の外観 (メタルサイディング) の写真
ブラウンの家の外観の写真
1





