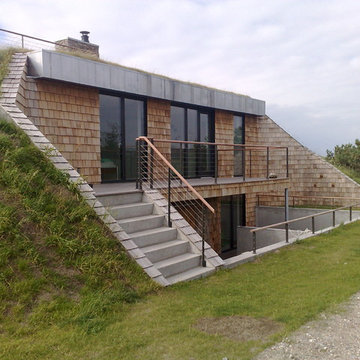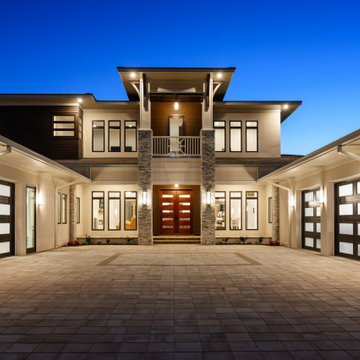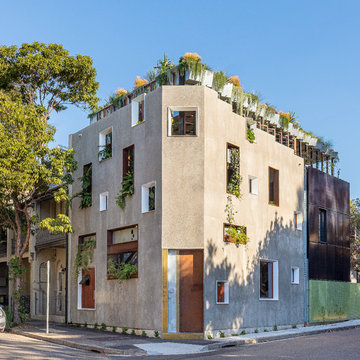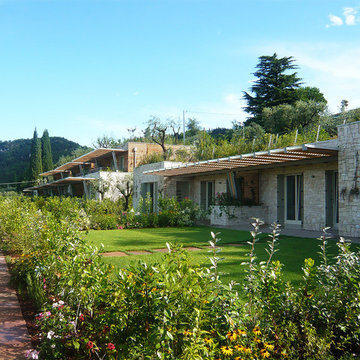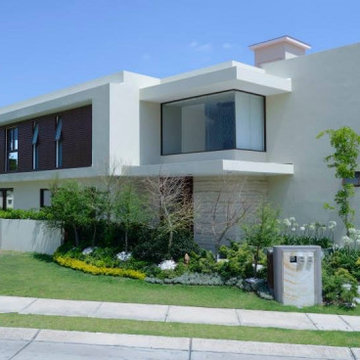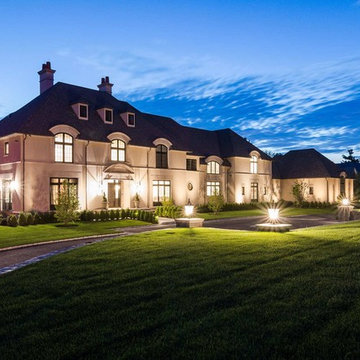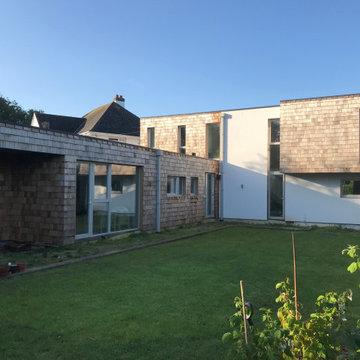ベージュの家 (オレンジの外壁、緑化屋根) の写真
絞り込み:
資材コスト
並び替え:今日の人気順
写真 61〜80 枚目(全 247 枚)
1/4
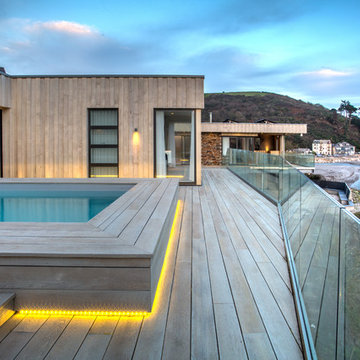
Contemporary home, situated on the coast of Looe, Cornwall. Well-spaced across two levels, with ample outdoor areas, clad in our Smoked Oak Millboard decking.
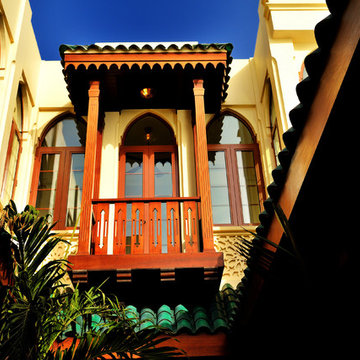
Swahili Inspired Hanging Balcony over internal Courtyard of Bayt Jullanar
他の地域にある高級な中くらいなトラディショナルスタイルのおしゃれな家の外観 (漆喰サイディング、緑化屋根) の写真
他の地域にある高級な中くらいなトラディショナルスタイルのおしゃれな家の外観 (漆喰サイディング、緑化屋根) の写真
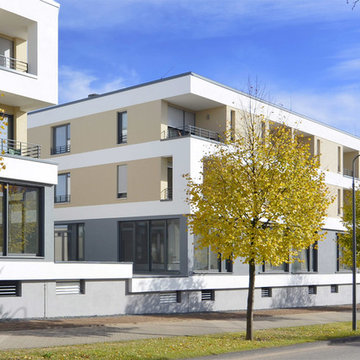
Fotos: Timo Lang
他の地域にある高級な中くらいなコンテンポラリースタイルのおしゃれな家の外観 (漆喰サイディング、アパート・マンション、緑化屋根) の写真
他の地域にある高級な中くらいなコンテンポラリースタイルのおしゃれな家の外観 (漆喰サイディング、アパート・マンション、緑化屋根) の写真
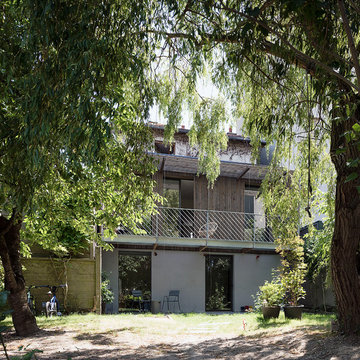
vue depuis l'arrière du jardin de l'extension
パリにある高級な中くらいな北欧スタイルのおしゃれな家の外観 (タウンハウス、緑化屋根、下見板張り) の写真
パリにある高級な中くらいな北欧スタイルのおしゃれな家の外観 (タウンハウス、緑化屋根、下見板張り) の写真
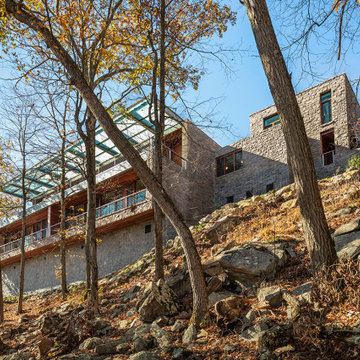
Windows:
• Ribbon Sawn Sapele Mahogany windows by Duratherm
Exterior Stone:
• Local grey granite stone on the bottom and salmon granite above, by O&G Industries, Inc.
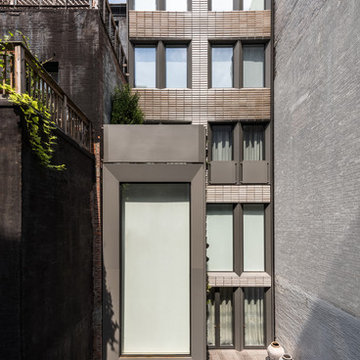
The garden facade is glazed terra cotta and aluminum, and features a vertical garden. The upper terrace leads directly to the kitchen, and the garden is planted with shade loving ferns, mosses, and sedge grasses. The roof terrace at top extends across the entire building.
Winner of both the Residential Architecture award and the R&D Award from Architect Magazine, the journal of the AIA.
Photo by Alan Tansey. Architecture and Interior Design by MKCA.
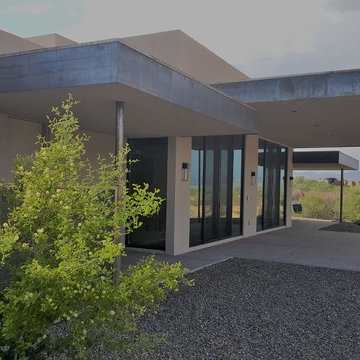
Cold rolled steel fascia accents the deep overhangs over the exposed aggregate porch in the contemporary home. Design and photo by Mary K Clark.
フェニックスにある高級なコンテンポラリースタイルのおしゃれな家の外観 (漆喰サイディング、緑化屋根) の写真
フェニックスにある高級なコンテンポラリースタイルのおしゃれな家の外観 (漆喰サイディング、緑化屋根) の写真
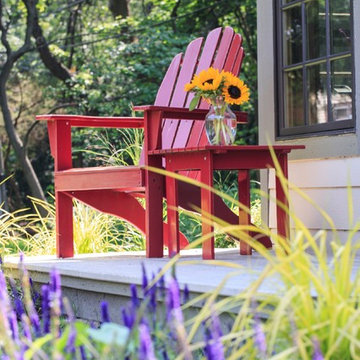
Photographer: Matthew Hutchison
シカゴにある低価格の小さなトラディショナルスタイルのおしゃれな家の外観 (緑化屋根) の写真
シカゴにある低価格の小さなトラディショナルスタイルのおしゃれな家の外観 (緑化屋根) の写真
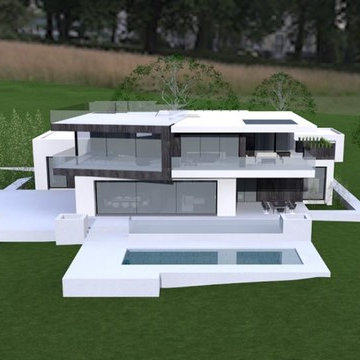
New contemporary residence by Frank Garcia.
サンフランシスコにあるラグジュアリーなコンテンポラリースタイルのおしゃれな家の外観 (漆喰サイディング、緑化屋根) の写真
サンフランシスコにあるラグジュアリーなコンテンポラリースタイルのおしゃれな家の外観 (漆喰サイディング、緑化屋根) の写真
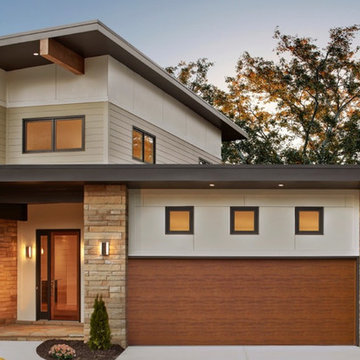
Clopay Gallery
オレンジカウンティにあるラグジュアリーなコンテンポラリースタイルのおしゃれな家の外観 (混合材サイディング、緑化屋根) の写真
オレンジカウンティにあるラグジュアリーなコンテンポラリースタイルのおしゃれな家の外観 (混合材サイディング、緑化屋根) の写真
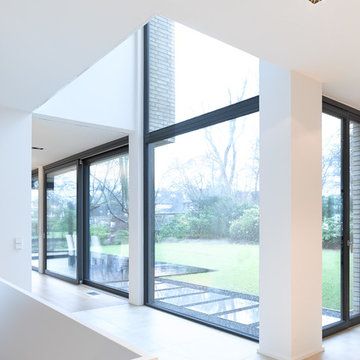
Architektonisches Highlight aus triftigen Unter-Gründen
Die eindrucksvolle Architektur dieses schlicht, aber kunstvoll terrassierten Bauhaus-Bungalows sticht sofort ins Auge. Mindestens ebenso interessant ist das, was man nicht sieht. Jedenfalls für Bauherren und jene, die es noch werden wollen – und an einer wirtschaftlich sowie technisch einwandfreien Umsetzung ihres Projekts interessiert sind.
Kurzer Blick zurück: Bevor der Bauherr HGK beauftragte, war die individuelle Planung durch den Architekten Matthias Mecklenburg bereits in trockenen Tüchern. Uns kam die Aufgabe zu, schnell und zuverlässig den Hausbau umzusetzen – in wirtschaftlicher wie technischer Hinsicht. Das erwies sich als höchst anspruchsvoll, da die Bodenverhältnisse am Kanal überaus schwierig waren. Eine Pfahlgründung war ebenso notwendig wie eine sogenannte „Weiße Wanne“,eine wasserundurchlässige Stahlbetonkonstruktion im Untergrund.
HGK koordinierte die nötigen Arbeiten kostensicher und einwandfrei. Mehr noch: Dank sorgfältiger Planung gelang es uns auch, trotz schwierigen Untergrunds einen ganzen Wellnessbereich im Souterrain mit eigenem Ausgang zum Garten zu realisieren.

vue depuis l'arrière du jardin de l'extension
パリにある高級な中くらいな北欧スタイルのおしゃれな家の外観 (タウンハウス、緑化屋根、下見板張り) の写真
パリにある高級な中くらいな北欧スタイルのおしゃれな家の外観 (タウンハウス、緑化屋根、下見板張り) の写真
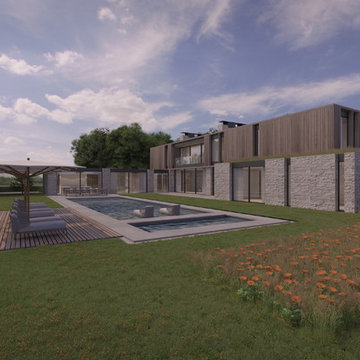
Daytime view of the rear yard and swimming pool. Master suite with green roof to the right across pool. Kitchen and dining room far across the pool. Wood rain screen siding on second floor over Indiana limestone masonry on first floor. Floor-to-ceiling glass for all spaces.
ベージュの家 (オレンジの外壁、緑化屋根) の写真
4
