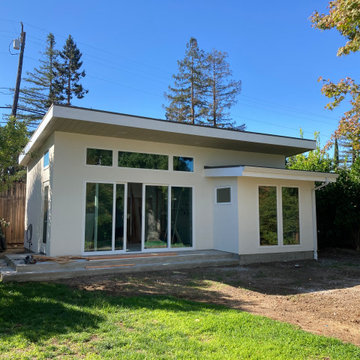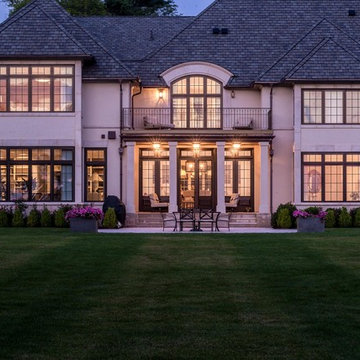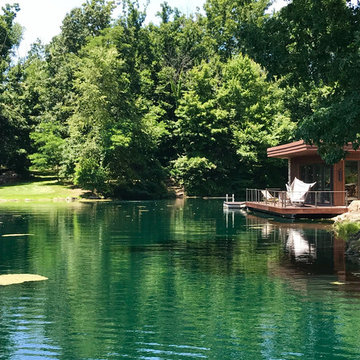ベージュの家 (オレンジの外壁、緑化屋根) の写真
絞り込み:
資材コスト
並び替え:今日の人気順
写真 1〜20 枚目(全 247 枚)
1/4
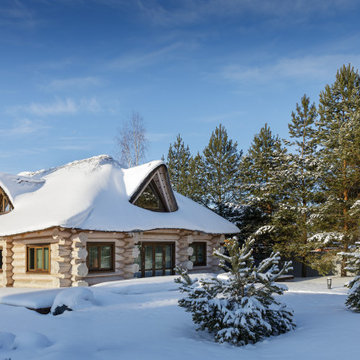
дачный дом из рубленого бревна с камышовой крышей
他の地域にあるお手頃価格のラスティックスタイルのおしゃれな家の外観 (緑化屋根) の写真
他の地域にあるお手頃価格のラスティックスタイルのおしゃれな家の外観 (緑化屋根) の写真
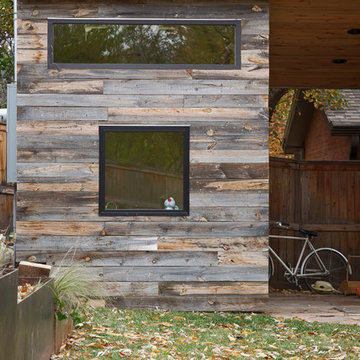
This Boulder, Colorado remodel by fuentesdesign demonstrates the possibility of renewal in American suburbs, and Passive House design principles. Once an inefficient single story 1,000 square-foot ranch house with a forced air furnace, has been transformed into a two-story, solar powered 2500 square-foot three bedroom home ready for the next generation.
The new design for the home is modern with a sustainable theme, incorporating a palette of natural materials including; reclaimed wood finishes, FSC-certified pine Zola windows and doors, and natural earth and lime plasters that soften the interior and crisp contemporary exterior with a flavor of the west. A Ninety-percent efficient energy recovery fresh air ventilation system provides constant filtered fresh air to every room. The existing interior brick was removed and replaced with insulation. The remaining heating and cooling loads are easily met with the highest degree of comfort via a mini-split heat pump, the peak heat load has been cut by a factor of 4, despite the house doubling in size. During the coldest part of the Colorado winter, a wood stove for ambiance and low carbon back up heat creates a special place in both the living and kitchen area, and upstairs loft.
This ultra energy efficient home relies on extremely high levels of insulation, air-tight detailing and construction, and the implementation of high performance, custom made European windows and doors by Zola Windows. Zola’s ThermoPlus Clad line, which boasts R-11 triple glazing and is thermally broken with a layer of patented German Purenit®, was selected for the project. These windows also provide a seamless indoor/outdoor connection, with 9′ wide folding doors from the dining area and a matching 9′ wide custom countertop folding window that opens the kitchen up to a grassy court where mature trees provide shade and extend the living space during the summer months.
With air-tight construction, this home meets the Passive House Retrofit (EnerPHit) air-tightness standard of

vue depuis l'arrière du jardin de l'extension
パリにある高級な中くらいな北欧スタイルのおしゃれな家の外観 (タウンハウス、緑化屋根、下見板張り) の写真
パリにある高級な中くらいな北欧スタイルのおしゃれな家の外観 (タウンハウス、緑化屋根、下見板張り) の写真
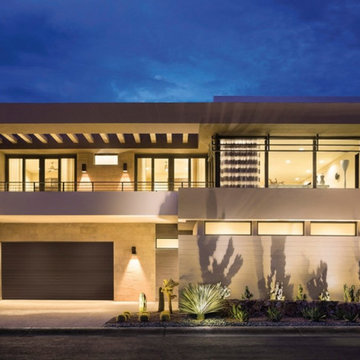
Clopay Gallery
オレンジカウンティにあるラグジュアリーなコンテンポラリースタイルのおしゃれな家の外観 (混合材サイディング、緑化屋根) の写真
オレンジカウンティにあるラグジュアリーなコンテンポラリースタイルのおしゃれな家の外観 (混合材サイディング、緑化屋根) の写真
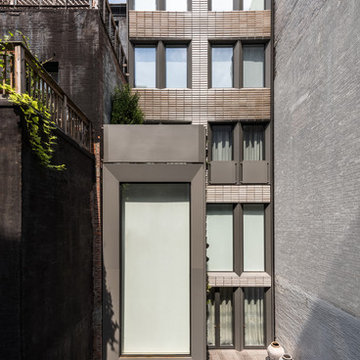
The garden facade is glazed terra cotta and aluminum, and features a vertical garden. The upper terrace leads directly to the kitchen, and the garden is planted with shade loving ferns, mosses, and sedge grasses. The roof terrace at top extends across the entire building.
Winner of both the Residential Architecture award and the R&D Award from Architect Magazine, the journal of the AIA.
Photo by Alan Tansey. Architecture and Interior Design by MKCA.
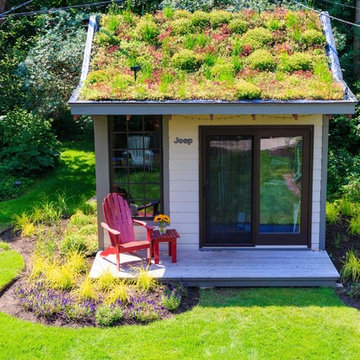
Photographer: Matthew Hutchison
シカゴにある低価格の小さなトラディショナルスタイルのおしゃれな家の外観 (緑化屋根) の写真
シカゴにある低価格の小さなトラディショナルスタイルのおしゃれな家の外観 (緑化屋根) の写真
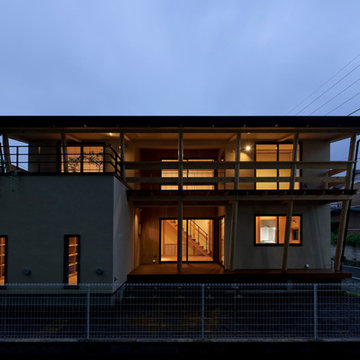
神社の森に面する研究者夫婦の家。集密書庫とご夫妻それぞれの小さな書斎を持つ。
バルコニーは檜丸太を用いて張り出し、屋根のある豊かな屋外空間をつくりだしています。
Photo by:KATSUHISA KIDA FOTOTECA
東京都下にある中くらいな北欧スタイルのおしゃれな家の外観 (緑化屋根、長方形、混合材サイディング) の写真
東京都下にある中くらいな北欧スタイルのおしゃれな家の外観 (緑化屋根、長方形、混合材サイディング) の写真
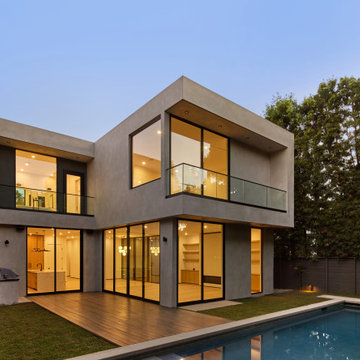
The patio deck with swimming pool at the rear and side yards at dusk
ロサンゼルスにあるラグジュアリーなモダンスタイルのおしゃれな家の外観 (緑化屋根) の写真
ロサンゼルスにあるラグジュアリーなモダンスタイルのおしゃれな家の外観 (緑化屋根) の写真
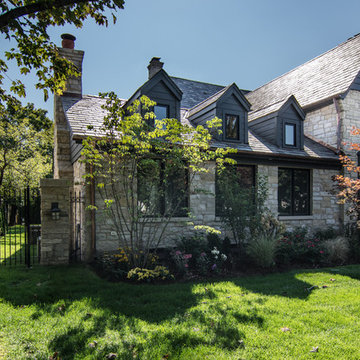
The exterior was designed to blend in with the original architecture and character of the existing residence. Slate roofing is used to match the existing slate roofing. The dormers were a feature to break up the roof, similar to the dormers on the existing house. The stone was brought in from WI to match the original stone on the house. Copper gutters and downspouts were also used to match the original house. The goal was to make the addition a seamless transition from the original residence and make it look like it was always part of the home.
Peter Nilson Photography
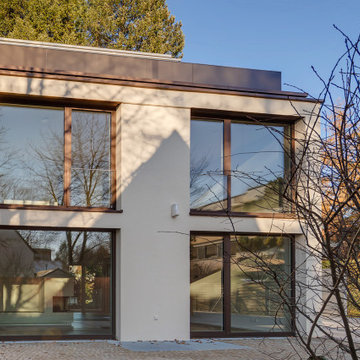
Ansicht Haus Ost, Foto: Omar Mahdawi
ミュンヘンにあるお手頃価格のコンテンポラリースタイルのおしゃれな家の外観 (漆喰サイディング、デュープレックス、緑化屋根) の写真
ミュンヘンにあるお手頃価格のコンテンポラリースタイルのおしゃれな家の外観 (漆喰サイディング、デュープレックス、緑化屋根) の写真
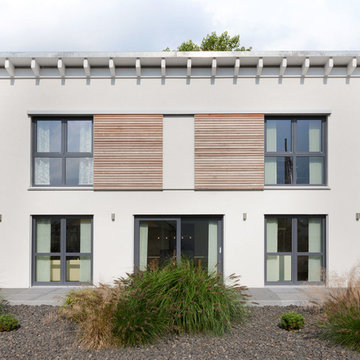
Das Musterhaus Ulm von TALBAU-Haus steht im Musterhauspark Hausbau Center Ulm und kann besichtigt werden.
シュトゥットガルトにあるお手頃価格の中くらいなトランジショナルスタイルのおしゃれな家の外観 (漆喰サイディング、緑化屋根) の写真
シュトゥットガルトにあるお手頃価格の中くらいなトランジショナルスタイルのおしゃれな家の外観 (漆喰サイディング、緑化屋根) の写真

Designed in 1970 for an art collector, the existing referenced 70’s architectural principles. With its cadence of ‘70’s brick masses punctuated by a garage and a 4-foot-deep entrance recess. This recess, however, didn’t convey to the interior, which was occupied by disjointed service spaces. To solve, service spaces are moved and reorganized in open void in the garage. (See plan) This also organized the home: Service & utility on the left, reception central, and communal living spaces on the right.
To maintain clarity of the simple one-story 70’s composition, the second story add is recessive. A flex-studio/extra bedroom and office are designed ensuite creating a slender form and orienting them front to back and setting it back allows the add recede. Curves create a definite departure from the 70s home and by detailing it to "hover like a thought" above the first-floor roof and mentally removable sympathetic add.Existing unrelenting interior walls and a windowless entry, although ideal for fine art was unconducive for the young family of three. Added glass at the front recess welcomes light view and the removal of interior walls not only liberate rooms to communicate with each other but also reinform the cleared central entry space as a hub.
Even though the renovation reinforms its relationship with art, the joy and appreciation of art was not dismissed. A metal sculpture lost in the corner of the south side yard bumps the sculpture at the front entrance to the kitchen terrace over an added pedestal. (See plans) Since the roof couldn’t be railed without compromising the one-story '70s composition, the sculpture garden remains physically inaccessible however mirrors flanking the chimney allow the sculptures to be appreciated in three dimensions. The mirrors also afford privacy from the adjacent Tudor's large master bedroom addition 16-feet away.
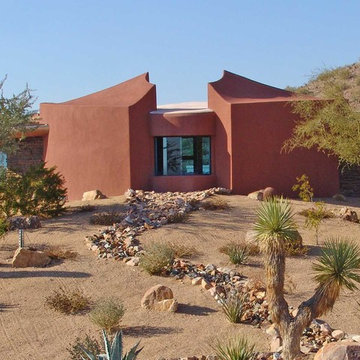
Curvaceous geometry shapes this super insulated modern earth-contact home-office set within the desert xeriscape landscape on the outskirts of Phoenix Arizona, USA.
This detached Desert Office or Guest House is actually set below the xeriscape desert garden by 30", creating eye level garden views when seated at your desk. Hidden below, completely underground and naturally cooled by the masonry walls in full earth contact, sits a six car garage and storage space.
There is a spiral stair connecting the two levels creating the sensation of climbing up and out through the landscaping as you rise up the spiral, passing by the curved glass windows set right at ground level.
This property falls withing the City Of Scottsdale Natural Area Open Space (NAOS) area so special attention was required for this sensitive desert land project.
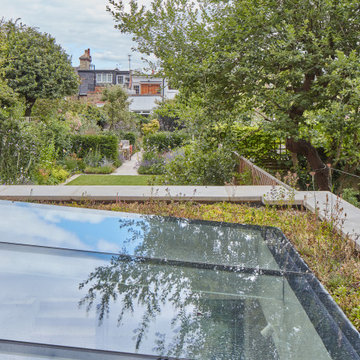
The new extension included a big rooflight almost taking the whole space of the roof. A Wildflower roof edge was included to soften the impact of the new extension and allow for views form the formal dining room at first floor.
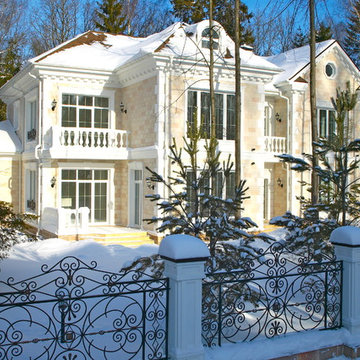
モスクワにあるお手頃価格の中くらいなトラディショナルスタイルのおしゃれな家の外観 (石材サイディング、緑化屋根) の写真
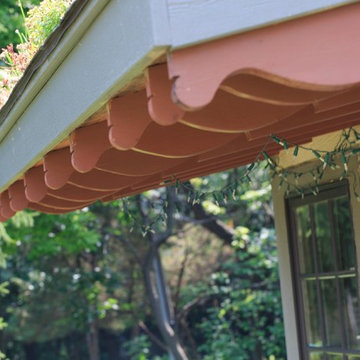
Photographer: Matthew Hutchison
シカゴにある低価格の小さなトラディショナルスタイルのおしゃれな家の外観 (緑化屋根) の写真
シカゴにある低価格の小さなトラディショナルスタイルのおしゃれな家の外観 (緑化屋根) の写真
ベージュの家 (オレンジの外壁、緑化屋根) の写真
1

