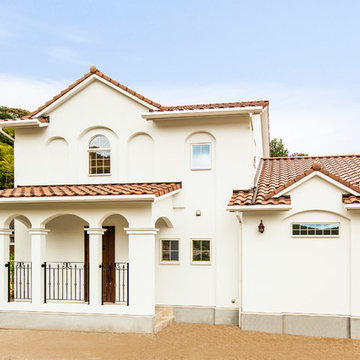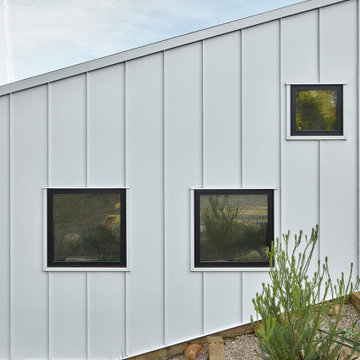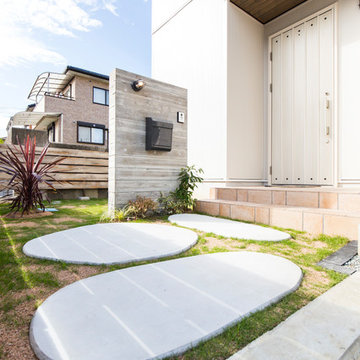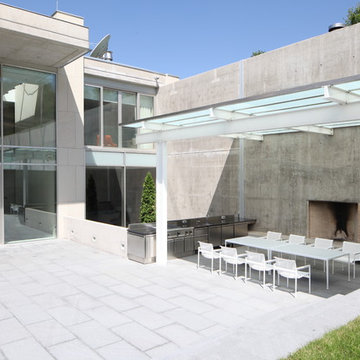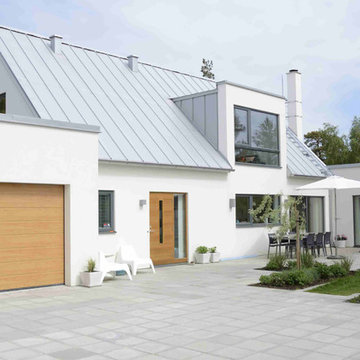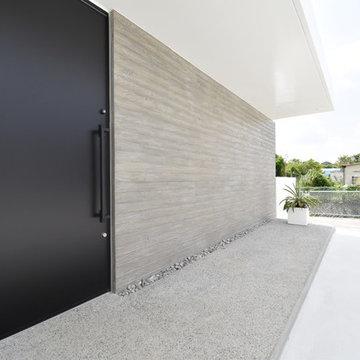白い白い家 (黄色い外壁、コンクリートサイディング、メタルサイディング) の写真
絞り込み:
資材コスト
並び替え:今日の人気順
写真 1〜20 枚目(全 246 枚)
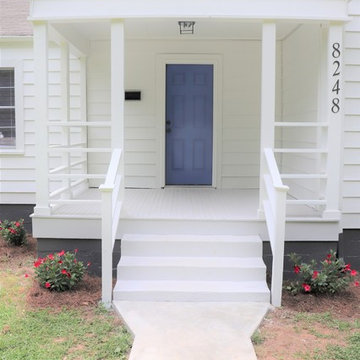
The goal for this budget total home renovation was to keep what works. In the case of this front porch, the existing architecture suited the existing style of the home and was scaled appropriately. Therefore, it wasn't redesigned, just repaired and given a fresh coat of paint (see before pic)
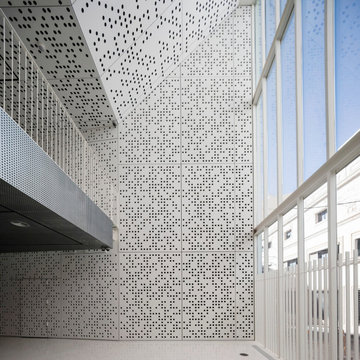
Paneles de fibrocemento de alto rendimiento Paneltor, estos paneles actúan como protector solar permitiendo el filtrado de la luz y son fabricados a demanda del cliente.
Paneltor Ultra high performance concrete, are specially designed perforated panels for solar shading which are tailored to the customer’s product.
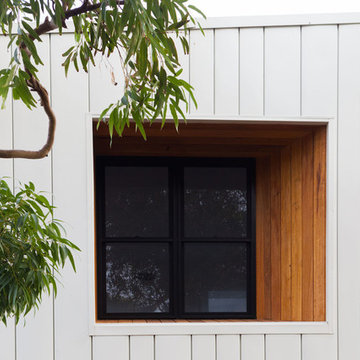
Close up of the pre-insulated Diversiclad colorbond cladding and customised black polycarbonate pergola. Blackbutt shiplap KD hardwood cladding window detail and wall cladding.
Builder: MADE - Architectural Constructions
Design: Space Design Architectural (SDA)
Photo: Lincoln Jubb
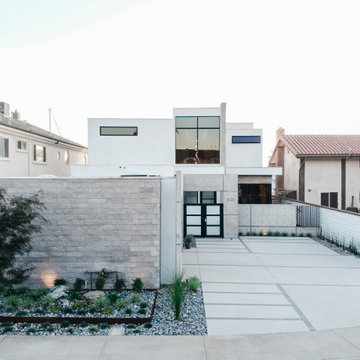
stucco, concrete, stone and steel at exterior courtyard entry
オレンジカウンティにあるラグジュアリーなインダストリアルスタイルのおしゃれな家の外観 (コンクリートサイディング) の写真
オレンジカウンティにあるラグジュアリーなインダストリアルスタイルのおしゃれな家の外観 (コンクリートサイディング) の写真
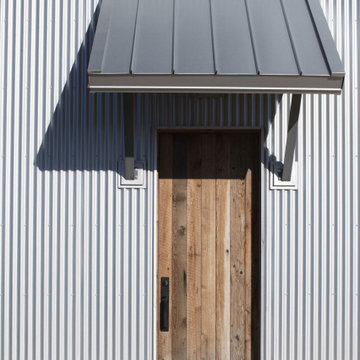
Contractor: HBRE
Interior Design: Brooke Voss Design
Photography: Scott Amundson
ミネアポリスにあるラスティックスタイルのおしゃれな家の外観 (メタルサイディング) の写真
ミネアポリスにあるラスティックスタイルのおしゃれな家の外観 (メタルサイディング) の写真
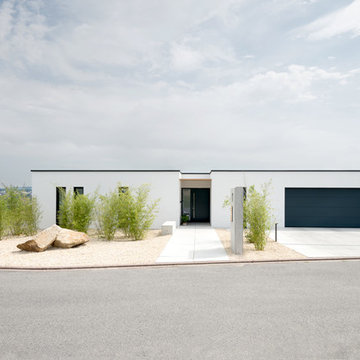
sebastian kolm architekturfotografie
ニュルンベルクにある中くらいなモダンスタイルのおしゃれな家の外観 (コンクリートサイディング) の写真
ニュルンベルクにある中くらいなモダンスタイルのおしゃれな家の外観 (コンクリートサイディング) の写真
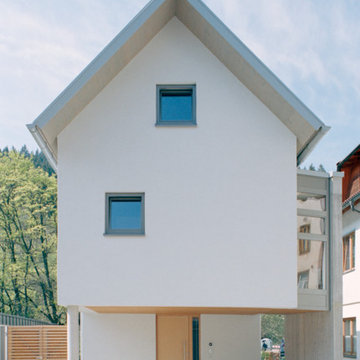
Kleine Grundstücke optimal nutzen
Wohnen mit Blick auf die Breg – davon träumten
die Besitzer eines kleinen, ungenutzten Grundstücks direkt am Ufer des Donauquellflusses
schon lange. Die besondere Herausforderung
fü uns als Architekten lag in der überaus kleinen Grundstücksfläche von gerade einmal 159 Quadratmetern. Wo vorher nur eine Garage Platz
gefunden hatte, sollte im Rahmen der Landesbauordnung ein Wohnhaus für zwei Personen
entstehen.
Das Ergebnis ist ein dreistöckiges, optimal strukturiertes Einfamilienhaus mit 120 Quadratmetern
Wohnflähe und kleinem Garten sowie zwei
Balkonen und einer Terrasse, die zum Wasser
hin zeigen. Mit einem gedeckten Stellplatz im Eingangsbereich haben wir das Parkplatzproblem
gelöst. Das hochgedämmte, nach Süden
geöffnete Gebäude mit kompakter Kubatur ist
besonders energieeffizient.
Die verwendeten Materialien beschränken sich
auf 17 Zentimeter verputztes Kalksandstein-
Mauerwerk, Sichtbeton für Decken und Wandscheiben sowie Lärchenholz für den Innenausbau
und die Möbel. Die Innenausstattung und
Möblierung wurde nach den spezifischen Wünschen
des Bauherrn von Kuner Architekten entworfen
und umgesetzt.

A simple iconic design that both meets Passive House requirements and provides a visually striking home for a young family. This house is an example of design and sustainability on a smaller scale.
The connection with the outdoor space is central to the design and integrated into the substantial wraparound structure that extends from the front to the back. The extensions provide shelter and invites flow into the backyard.
Emphasis is on the family spaces within the home. The combined kitchen, living and dining area is a welcoming space featuring cathedral ceilings and an abundance of light.
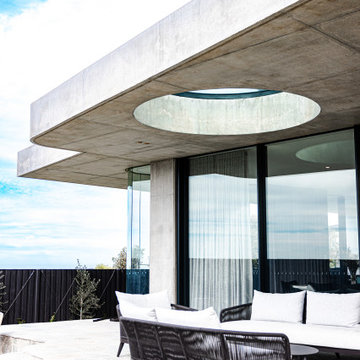
We love the sleek contemporary curvature of this homes exterior
シドニーにあるラグジュアリーな巨大なコンテンポラリースタイルのおしゃれな家の外観 (コンクリートサイディング) の写真
シドニーにあるラグジュアリーな巨大なコンテンポラリースタイルのおしゃれな家の外観 (コンクリートサイディング) の写真
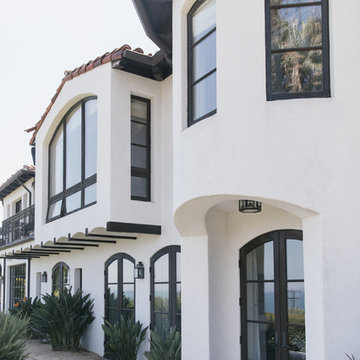
Mediterranean Home designed by Burdge and Associates Architects in Malibu, CA.
ロサンゼルスにある地中海スタイルのおしゃれな家の外観 (コンクリートサイディング) の写真
ロサンゼルスにある地中海スタイルのおしゃれな家の外観 (コンクリートサイディング) の写真
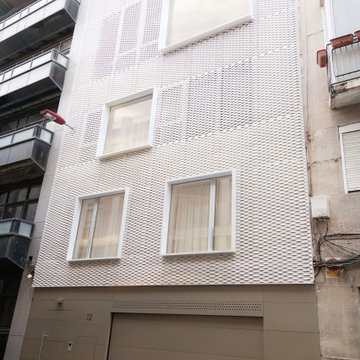
Fachada de vivienda unifamiliar entre medianeras. Fachada ventilada de celosía a base de chapa perforada blanca y grandes ventanales. El zócalo está revestido en aluminio anodizado e integra la puerta de garaje y la puerta peatonal.
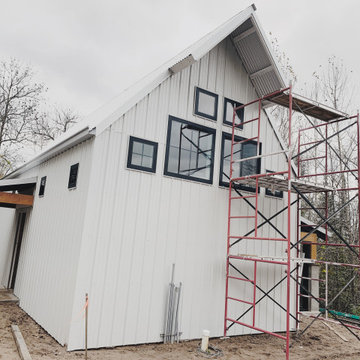
ミネアポリスにある高級な小さなラスティックスタイルのおしゃれな家の外観 (メタルサイディング、縦張り) の写真
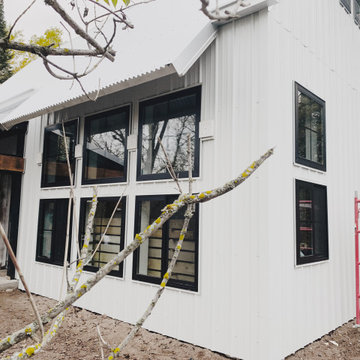
ミネアポリスにある高級な小さなラスティックスタイルのおしゃれな家の外観 (メタルサイディング、縦張り) の写真
白い白い家 (黄色い外壁、コンクリートサイディング、メタルサイディング) の写真
1
