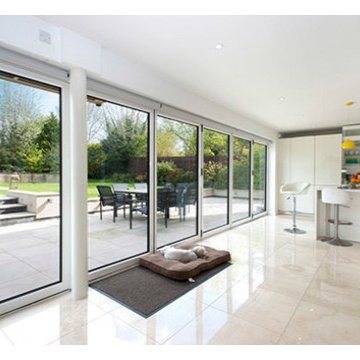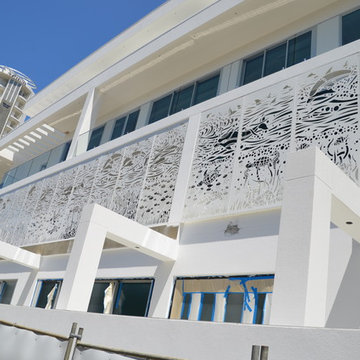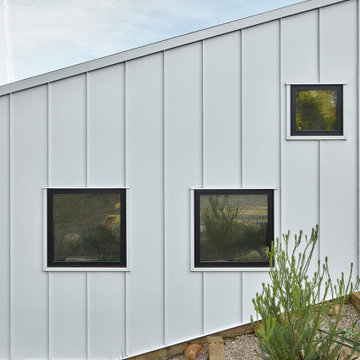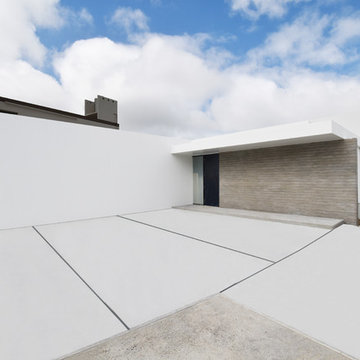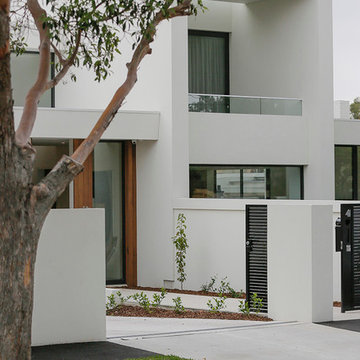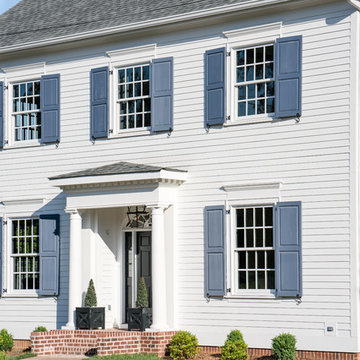白い白い家 (黄色い外壁、コンクリートサイディング、メタルサイディング) の写真
絞り込み:
資材コスト
並び替え:今日の人気順
写真 41〜60 枚目(全 246 枚)
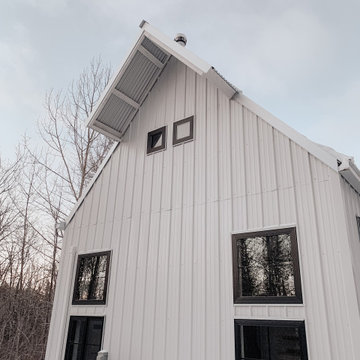
East side. Prow at roof peak with exposed framing. Andersen black windows make nice contrast and pop against the white metal siding and galvanized roof. I like the sky in this pic.
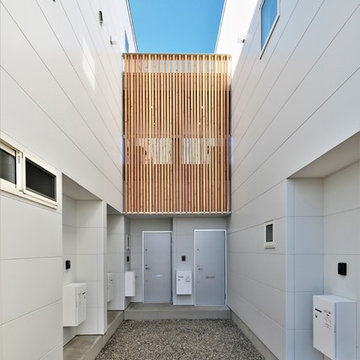
単身者に向けたアパート。6世帯すべての住戸は1階にエントランスを持つ長屋住宅形式。(1階で完結しているタイプ)(1階に広い土間を設え、2階に室を持つタイプ)(1・2階ともに同サイズのメゾネットタイプ)3種類のパターンを持ち、各パターン2住戸ずつとなっている。
他の地域にある高級な小さなアジアンスタイルのおしゃれな家の外観 (メタルサイディング、アパート・マンション) の写真
他の地域にある高級な小さなアジアンスタイルのおしゃれな家の外観 (メタルサイディング、アパート・マンション) の写真
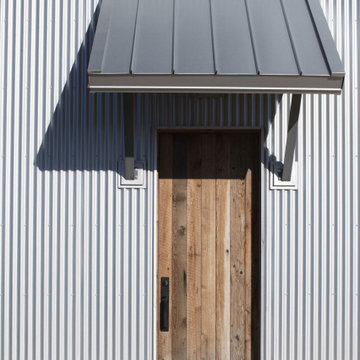
Contractor: HBRE
Interior Design: Brooke Voss Design
Photography: Scott Amundson
ミネアポリスにあるラスティックスタイルのおしゃれな家の外観 (メタルサイディング) の写真
ミネアポリスにあるラスティックスタイルのおしゃれな家の外観 (メタルサイディング) の写真
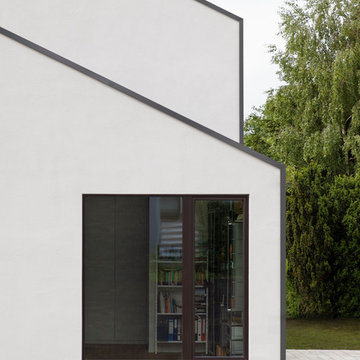
Fotos Christina Kratzenberg
ケルンにある小さなコンテンポラリースタイルのおしゃれな家の外観 (コンクリートサイディング) の写真
ケルンにある小さなコンテンポラリースタイルのおしゃれな家の外観 (コンクリートサイディング) の写真
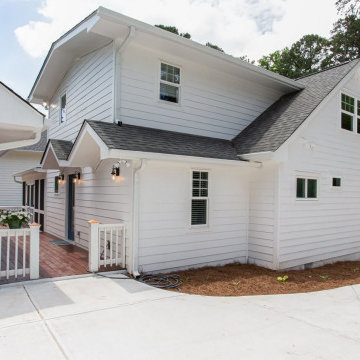
Exterior renovation, yard, driveway, hardscape, landscape, front porch, rear porch, screen porch, exterior paint, garage
アトランタにあるラグジュアリーな中くらいなモダンスタイルのおしゃれな家の外観 (コンクリートサイディング、縦張り) の写真
アトランタにあるラグジュアリーな中くらいなモダンスタイルのおしゃれな家の外観 (コンクリートサイディング、縦張り) の写真
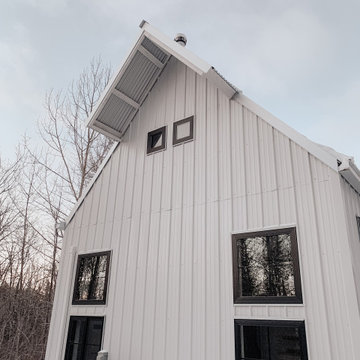
ミネアポリスにある高級な中くらいなカントリー風のおしゃれな家の外観 (メタルサイディング、縦張り) の写真
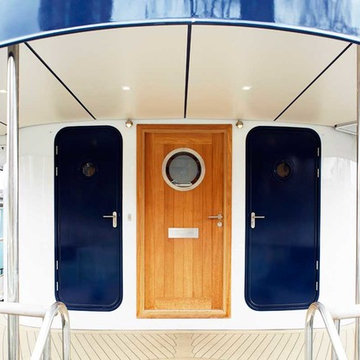
Working closely with the client to create a new modern house boat built in the style of a traditional Chelsea tow boat. Selection of exterior paint colours and decking finish. In collaboration with Tucker Designs Naval Architects and SRF Boat builders in North Holland. Moored on the Thames, Chelsea, London.
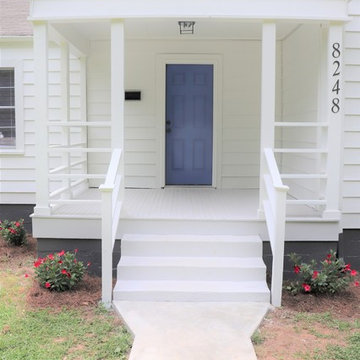
The goal for this budget total home renovation was to keep what works. In the case of this front porch, the existing architecture suited the existing style of the home and was scaled appropriately. Therefore, it wasn't redesigned, just repaired and given a fresh coat of paint (see before pic)
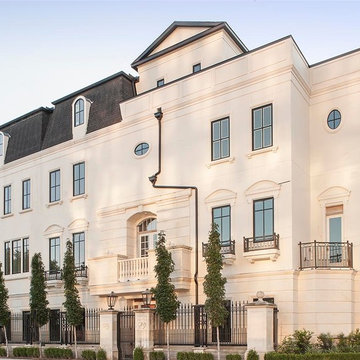
Each individual townhome creates drama all its own, but flows seamlessly with the rest of the development.
ヒューストンにあるトランジショナルスタイルのおしゃれな家の外観 (コンクリートサイディング、タウンハウス) の写真
ヒューストンにあるトランジショナルスタイルのおしゃれな家の外観 (コンクリートサイディング、タウンハウス) の写真
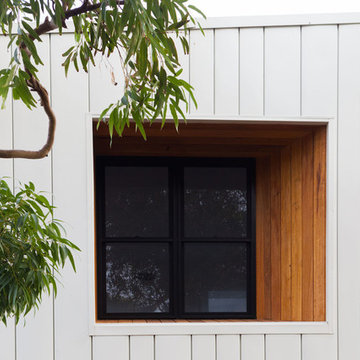
Close up of the pre-insulated Diversiclad colorbond cladding and customised black polycarbonate pergola. Blackbutt shiplap KD hardwood cladding window detail and wall cladding.
Builder: MADE - Architectural Constructions
Design: Space Design Architectural (SDA)
Photo: Lincoln Jubb
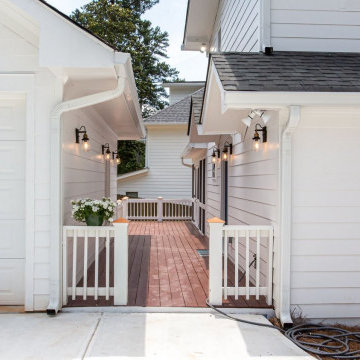
Exterior renovation, yard, driveway, hardscape, landscape, front porch, rear porch, screen porch, exterior paint, garage
アトランタにあるラグジュアリーな中くらいなモダンスタイルのおしゃれな家の外観 (コンクリートサイディング、縦張り) の写真
アトランタにあるラグジュアリーな中くらいなモダンスタイルのおしゃれな家の外観 (コンクリートサイディング、縦張り) の写真
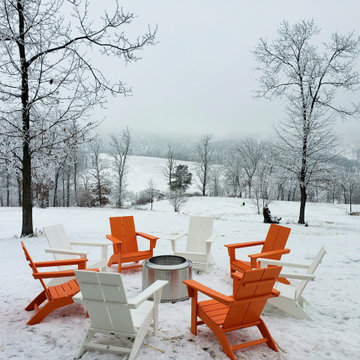
Contemporary Solo fire pit with orange Adirondack chairs.
ワシントンD.C.にある高級な中くらいなコンテンポラリースタイルのおしゃれな家の外観 (メタルサイディング) の写真
ワシントンD.C.にある高級な中くらいなコンテンポラリースタイルのおしゃれな家の外観 (メタルサイディング) の写真
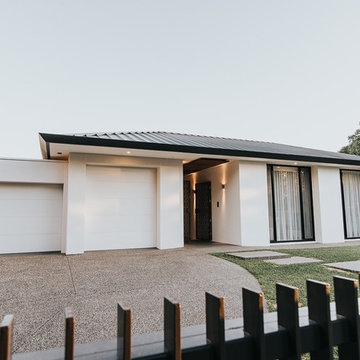
Unley Park award winning home. A collaboration between Designtech Studio & builder Finesse Built.
Belinda Monck Photography
アデレードにあるコンテンポラリースタイルのおしゃれな家の外観 (コンクリートサイディング) の写真
アデレードにあるコンテンポラリースタイルのおしゃれな家の外観 (コンクリートサイディング) の写真
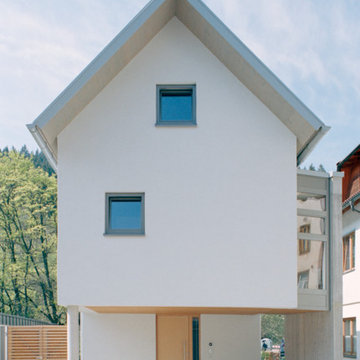
Kleine Grundstücke optimal nutzen
Wohnen mit Blick auf die Breg – davon träumten
die Besitzer eines kleinen, ungenutzten Grundstücks direkt am Ufer des Donauquellflusses
schon lange. Die besondere Herausforderung
fü uns als Architekten lag in der überaus kleinen Grundstücksfläche von gerade einmal 159 Quadratmetern. Wo vorher nur eine Garage Platz
gefunden hatte, sollte im Rahmen der Landesbauordnung ein Wohnhaus für zwei Personen
entstehen.
Das Ergebnis ist ein dreistöckiges, optimal strukturiertes Einfamilienhaus mit 120 Quadratmetern
Wohnflähe und kleinem Garten sowie zwei
Balkonen und einer Terrasse, die zum Wasser
hin zeigen. Mit einem gedeckten Stellplatz im Eingangsbereich haben wir das Parkplatzproblem
gelöst. Das hochgedämmte, nach Süden
geöffnete Gebäude mit kompakter Kubatur ist
besonders energieeffizient.
Die verwendeten Materialien beschränken sich
auf 17 Zentimeter verputztes Kalksandstein-
Mauerwerk, Sichtbeton für Decken und Wandscheiben sowie Lärchenholz für den Innenausbau
und die Möbel. Die Innenausstattung und
Möblierung wurde nach den spezifischen Wünschen
des Bauherrn von Kuner Architekten entworfen
und umgesetzt.
白い白い家 (黄色い外壁、コンクリートサイディング、メタルサイディング) の写真
3
