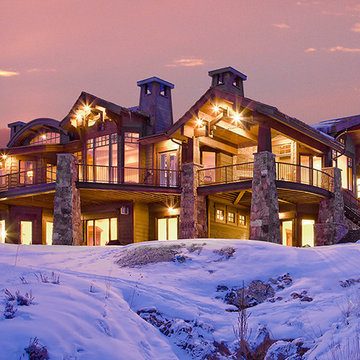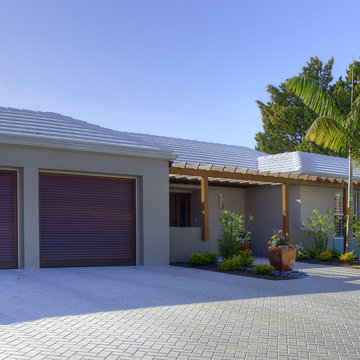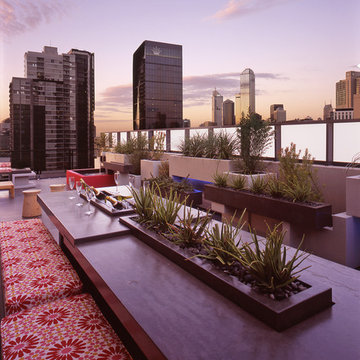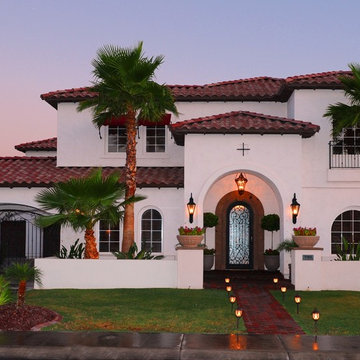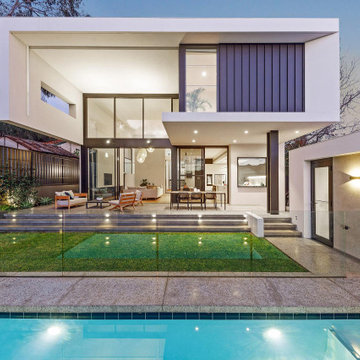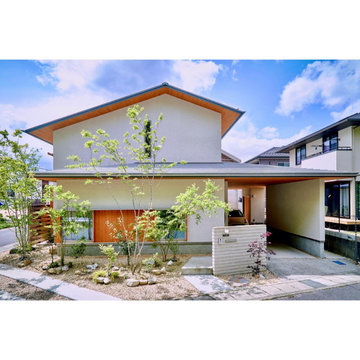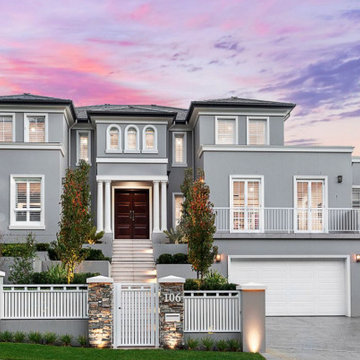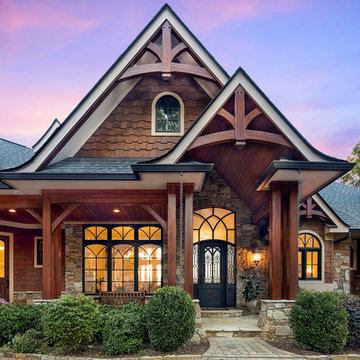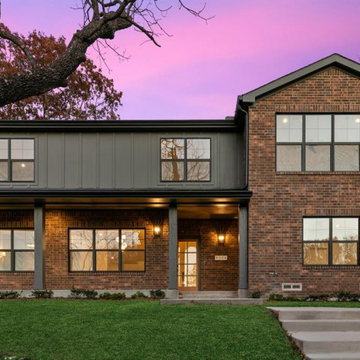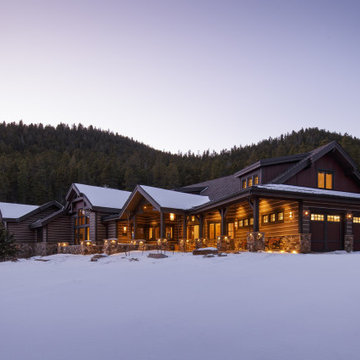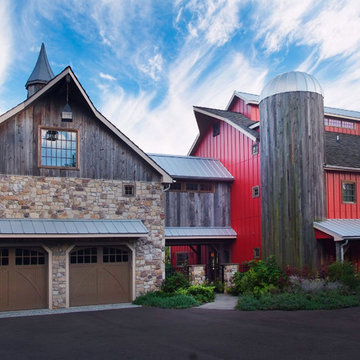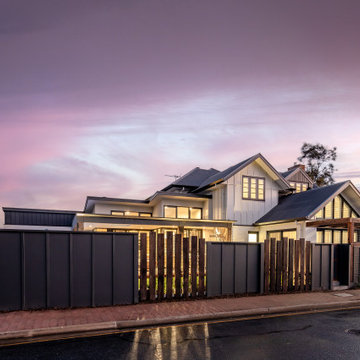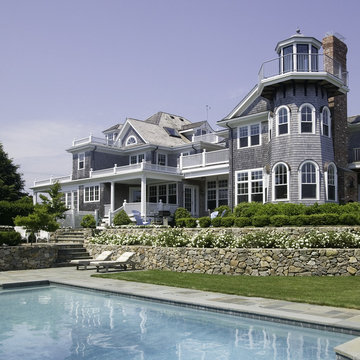紫の家の外観の写真
絞り込み:
資材コスト
並び替え:今日の人気順
写真 121〜140 枚目(全 6,155 枚)
1/2
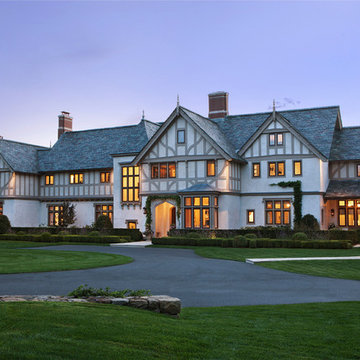
Whether the windows are subtle and bespoke or more prevalent in the facade they shine through with their delicate lines and Elizabethan style, illuminated at night.
Wadia Associates
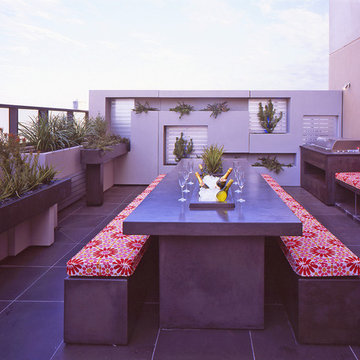
dKO Architecture's vision for this space was to create a retreat nestled above the fracas of its inner-urban environment through the careful selection & placement of materials & finishes. The clients desire for entertaining and need for integrated storage and seating were all taken into consideration. The use of LICOM76 allowed for this rooftop terrace to be designed and constructed in small modular components, which were constructed off-site & then delivered to the project site for installation.
All components were manufactured from LICOM76, lightweight concrete material, ideal for use in rooftops where weight is an issue.
Elements: Elongated planter boxes, Feature wall with inbuilt planter boxes, cascading water feature, table with inbuilt planters, seating/storage
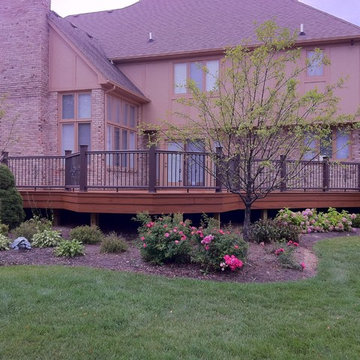
850 sq ft Timber Tech Evolution Teak deck with Timber Tech Walnut Radiance Rail. Deckorators classic balusters, walnut/teak double picture frame border, Teak triple stack fascia

亡き父から受け継いだ、鶴見駅から徒歩10分程度の敷地に建つ12世帯の賃貸マンション。私道の行き止まりで敷地形状も不整形だったが、その条件を逆手に取り、静かな環境と落ち着いたデザインでワンランク上の賃料が取れるマンションを目指した。将来の賃貸需要の変化に対応できるよう、戸境壁の一部をブロック造として間取り変更がしやすい設計になっている。小さなワンルームで目先の利回りを求めるのではなく、10年、20年先を考えた賃貸マンションである。
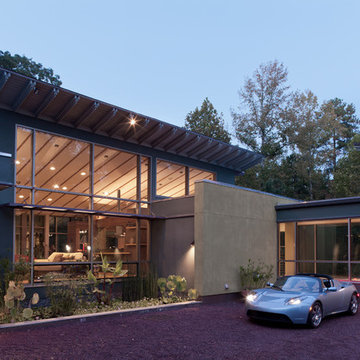
Photography by Russell Abraham ( http://www.russellabraham.com/)
ローリーにある巨大なモダンスタイルのおしゃれな家の外観 (混合材サイディング、マルチカラーの外壁) の写真
ローリーにある巨大なモダンスタイルのおしゃれな家の外観 (混合材サイディング、マルチカラーの外壁) の写真
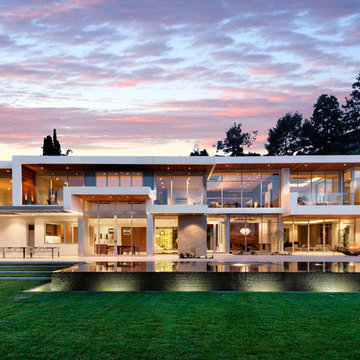
Installation by Century Custom Hardwood Floor in Los Angeles, CA
ロサンゼルスにあるラグジュアリーな巨大なモダンスタイルのおしゃれな家の外観の写真
ロサンゼルスにあるラグジュアリーな巨大なモダンスタイルのおしゃれな家の外観の写真
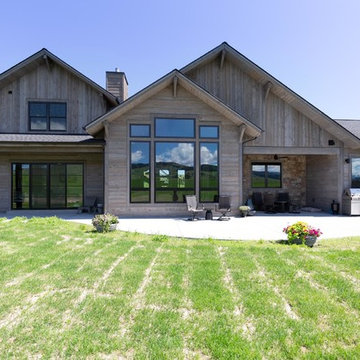
Product: Montana Timber Products exterior siding in wire brush texture, AquaFir™ Battleship finish. Vertical siding is 1×8 shiplap and the horizontal siding is 1×8 square edge lap. The soffit is 1×6 T&G also finished in the Battleship color.
Product Use: Shiplap is used for the vertical siding and the horizontal siding is square edge lap. Two inch fascia and trim are used to accent the architectural details of the home.
This beautiful home uses profiles and varied vertical and horizontal application of the siding to create interest and highlight the windows and general design of the house. Horizontal use of the square edge lap gives the siding depth and body while providing ever changing shadow lines as the sun travels its daily path through the sky.
The Aquafir™ Battleship color works well with the black window trim. This use of a single color for the siding and trim has allowed the owners to create a very uniform look while using profile and orientation to highlight architectural detail.
Montana Timber Products is a speciality wood products manufacturer of rustic wood siding, interior accents, reclaimed wood, barn wood alternatives with environmentally friendly manufacturing techniques. Visit our website, www.montanatimberproducts.com to learn more about our product lines.
紫の家の外観の写真
7
