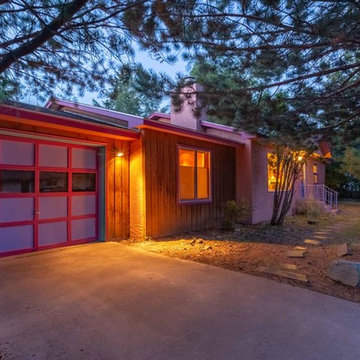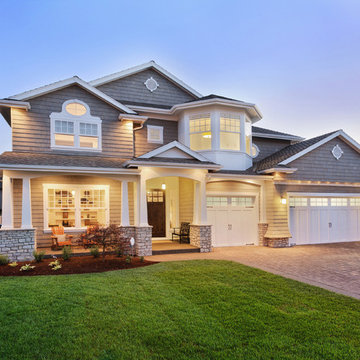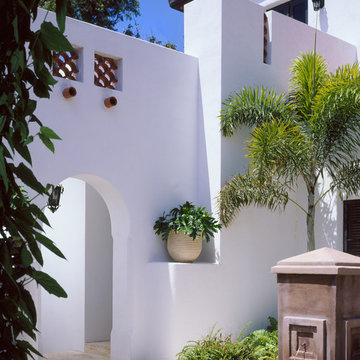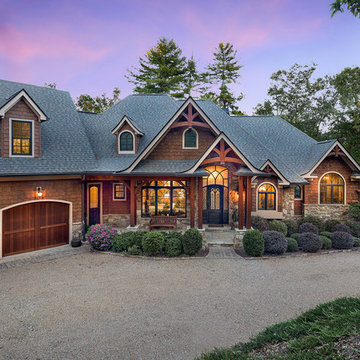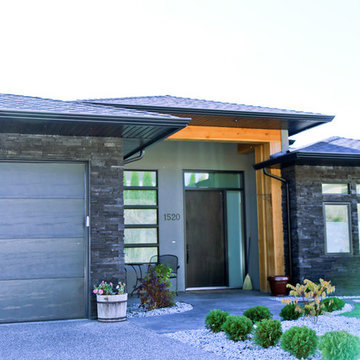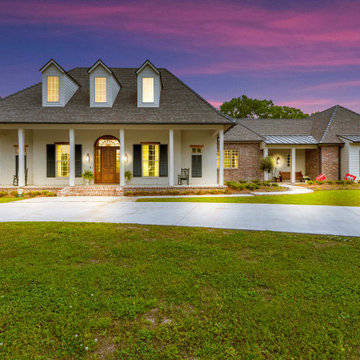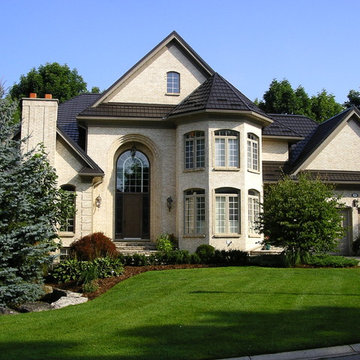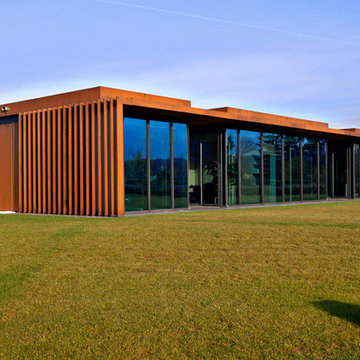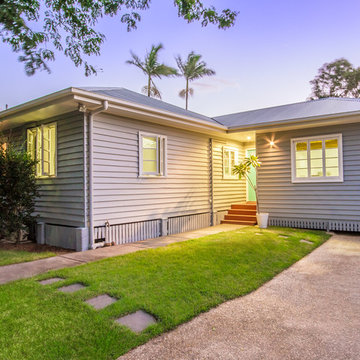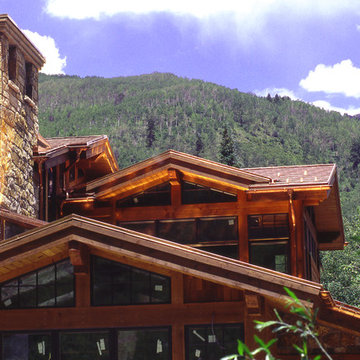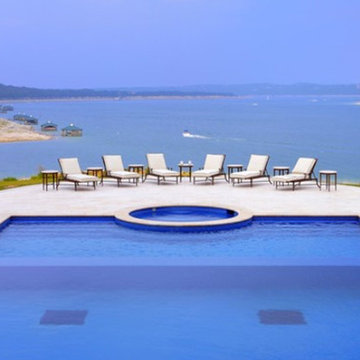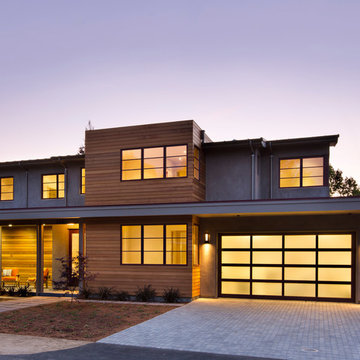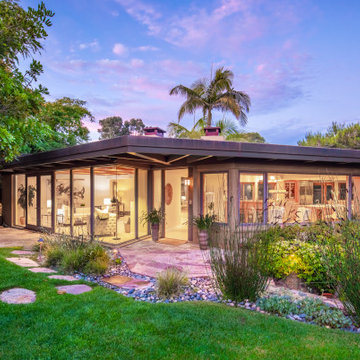紫の家の外観の写真
絞り込み:
資材コスト
並び替え:今日の人気順
写真 861〜880 枚目(全 6,148 枚)
1/2
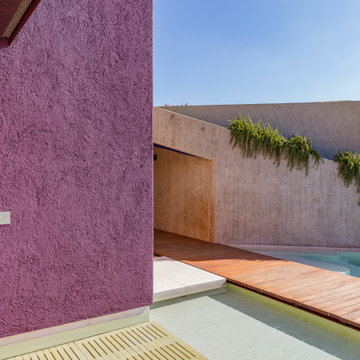
The villas are part of a master plan conceived by Ferdinando Fagnola in the seventies, defined by semi-underground volumes in exposed concrete: geological objects attacked by green and natural elements. These units were not built as intended: they were domesticated and forced into the imagery of granite coverings and pastel colors, as in most coastal architecture of the tourist boom.
We did restore the radical force of the original concept while introducing a new organization and spatial flow, and custom-designed interiors.
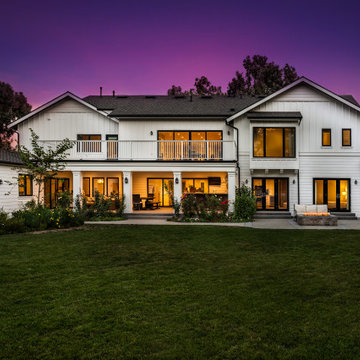
The exterior of this newly constructed Cape Cod Revival. What a transformation it has been! Loving contrast the black windows and rainwater gutters create against the white facade!
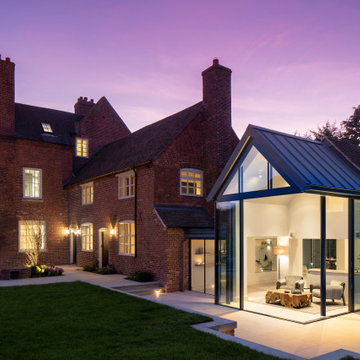
A stunning 16th Century listed Queen Anne Manor House with contemporary Sky-Frame extension which features stunning Janey Butler Interiors design and style throughout. The fabulous contemporary zinc and glass extension with its 3 metre high sliding Sky-Frame windows allows for incredible views across the newly created garden towards the newly built Oak and Glass Gym & Garage building. When fully open the space achieves incredible indoor-outdoor contemporary living. A wonderful real life luxury home project designed, built and completed by Riba Llama Architects & Janey Butler Interiors of the Llama Group of Design companies.
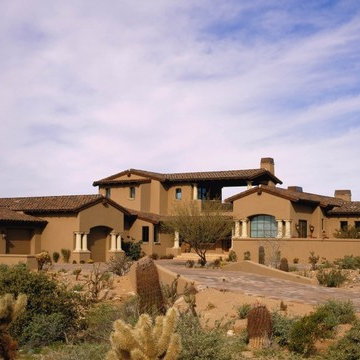
This gorgeous Spanish Colonial style home is both elegant and spacious, and nestled in the Arizona foothills on a lovely golf course in North Scottsdale.
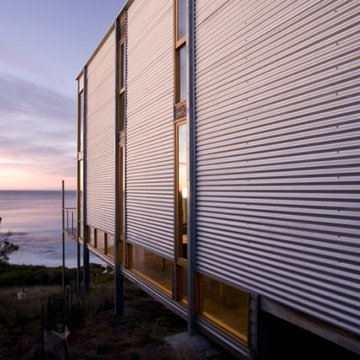
See more of this project at http://www.designhunter.net/sustainable-shipping-container-architecture/ and more great houses at http://www.designhunter.net
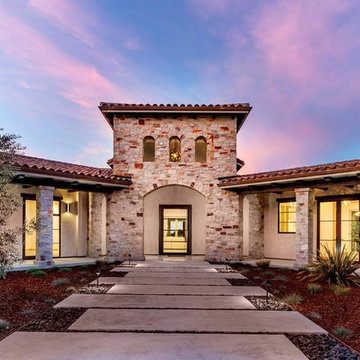
Sited on a captivating, private 2.67 acre promontory lot, the soft exterior Mediterranean architecture melds beautifully with dramatically bold and sumptuous contemporary interiors. A charming stone walkway leads guests to striking glass and bronze front doors.
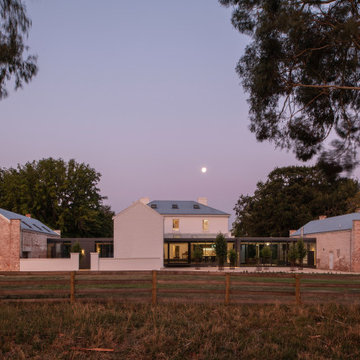
Understanding the significant heritage value of the Symmons Plains homestead, our clients approached the project with a clear vision; to restore the aging original buildings, then introduce functional, contemporary elements that would remain sensitive to the 19th century architecture.
As is typical of early Georgian homes, the original homestead was quite stripped back, austere and utilitarian in appearance. The new lightweight, highly glazed insertions reflect this simplicity in form and proportion, while their transparency and reduced height allow the original heritage buildings to take prominence in the design.
The new intervention, essentially a long extruded tube, connects both outbuildings and the rear wing of the homestead into one single consolidated structure. This connection activates the entire cluster of buildings, transforming forgotten spaces into living, social additions to the family home.
紫の家の外観の写真
44
