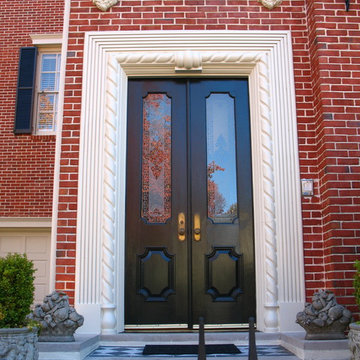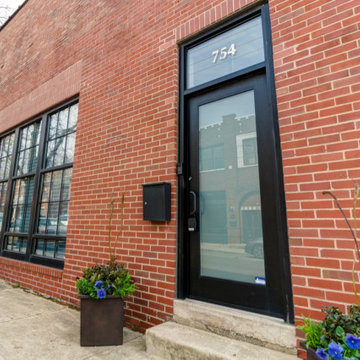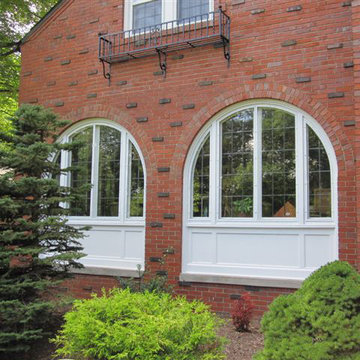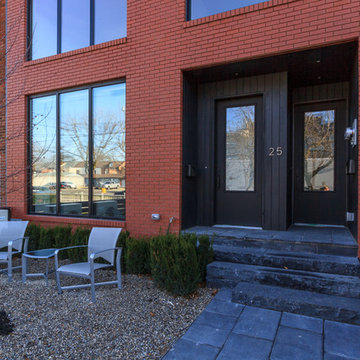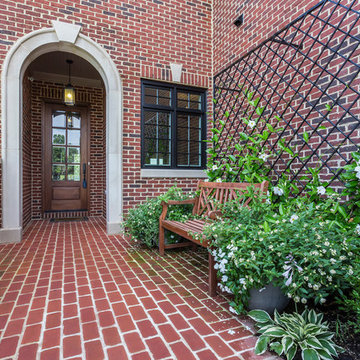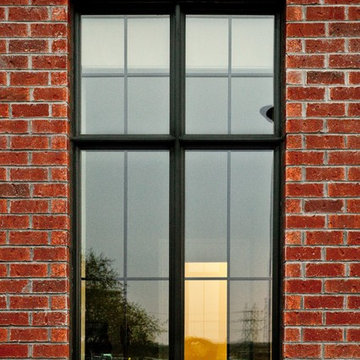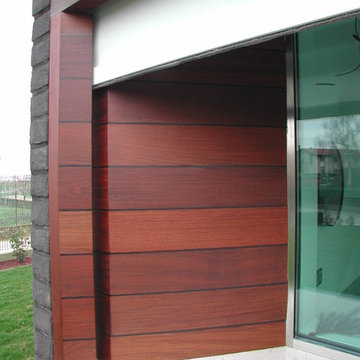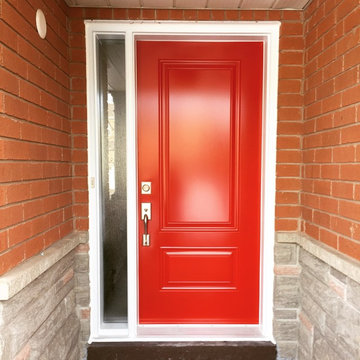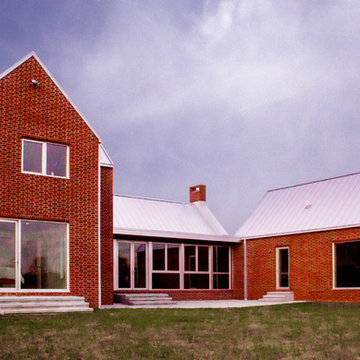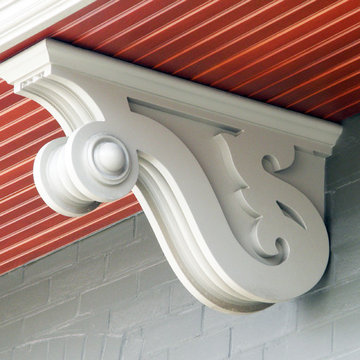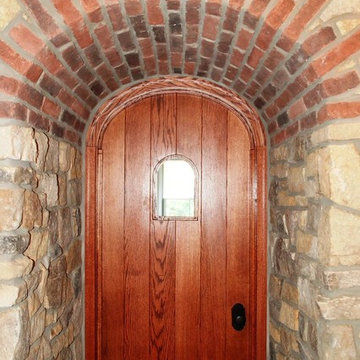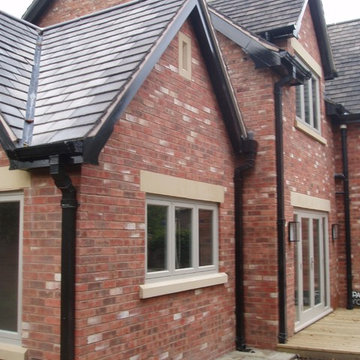赤い家の外観 (レンガサイディング) の写真
絞り込み:
資材コスト
並び替え:今日の人気順
写真 41〜60 枚目(全 177 枚)
1/3
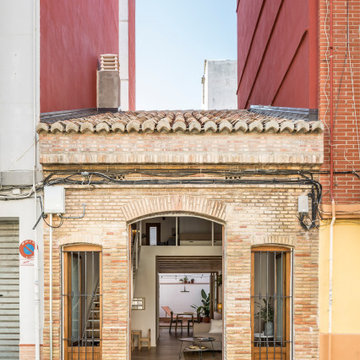
Fachada y elementos de la fachada recuperados.
バレンシアにある小さな地中海スタイルのおしゃれな家の外観 (レンガサイディング、タウンハウス) の写真
バレンシアにある小さな地中海スタイルのおしゃれな家の外観 (レンガサイディング、タウンハウス) の写真
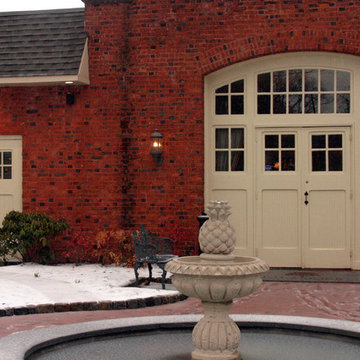
Built with true divided light windows and plank style panels, these doors add grace to a carriage house.
Fort Washington, PA.
フィラデルフィアにあるラスティックスタイルのおしゃれな赤い外壁の家 (レンガサイディング) の写真
フィラデルフィアにあるラスティックスタイルのおしゃれな赤い外壁の家 (レンガサイディング) の写真
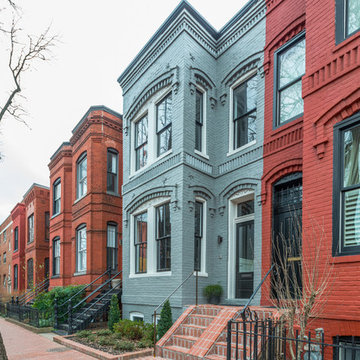
photographer-Connie Gauthier
ワシントンD.C.にある高級な中くらいなコンテンポラリースタイルのおしゃれな家の外観 (レンガサイディング) の写真
ワシントンD.C.にある高級な中くらいなコンテンポラリースタイルのおしゃれな家の外観 (レンガサイディング) の写真
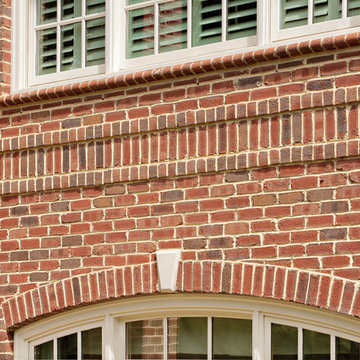
Charming traditional home featuring "Jefferson Wade Tudor (6035)" brick exteriors using Holcim Type S mortar with solider course accents.
他の地域にある中くらいなトラディショナルスタイルのおしゃれな家の外観 (レンガサイディング) の写真
他の地域にある中くらいなトラディショナルスタイルのおしゃれな家の外観 (レンガサイディング) の写真
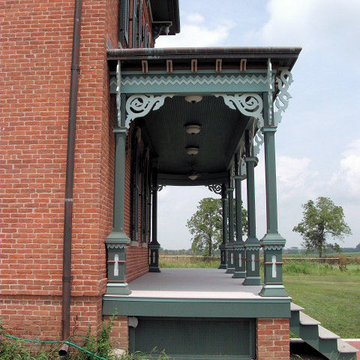
Wraparound front porch was built with salvaged bricks from the foundations of a smokehouse and root cellar on the property. The posts and gingerbread trim match those on the front of the original home
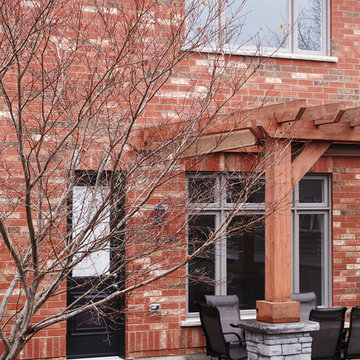
New windows replaced developer installed basic units to update the energy efficiency, view and curb appeal of the home. The family room window was raised where the stair was removed to improve floor area.
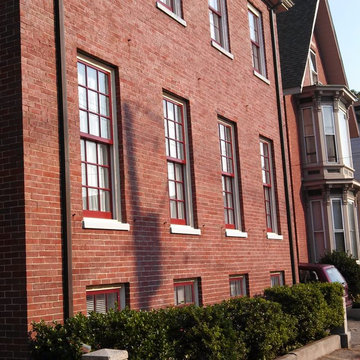
Marvin aluminum clad windows supplied by Marvin Design Gallery by Eldredge
ポートランド(メイン)にあるインダストリアルスタイルのおしゃれな家の外観 (レンガサイディング) の写真
ポートランド(メイン)にあるインダストリアルスタイルのおしゃれな家の外観 (レンガサイディング) の写真
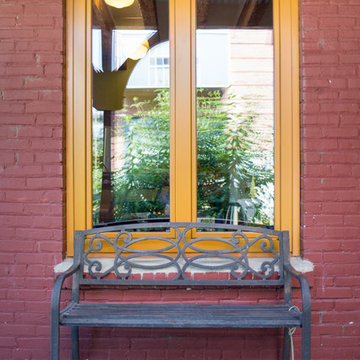
A unique historic renovation. Our windows maintain the historic look with modern performance. Equipped with tilt and turn, wood aluminum triple-pane, Glo European Windows.
The Glo wood aluminum triple pane windows were chosen for this historic renovation to maintain comfortable temperatures and provide clear views. Our client wanted to match the historic aesthetic and continue their goal of energy efficient updates. High performance values with multiple air seals were required to keep the building comfortable through Missoula's changing weather. Warm wood interior frames were selected and the original paint color chosen to match the original design aesthetic, while durable aluminum frames provide protection from the elements.
赤い家の外観 (レンガサイディング) の写真
3
