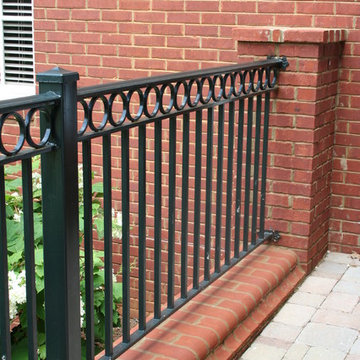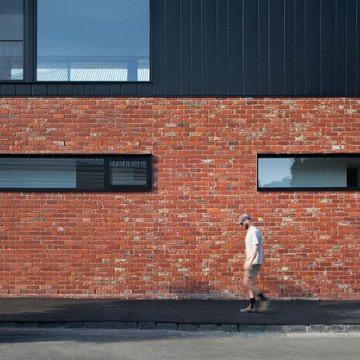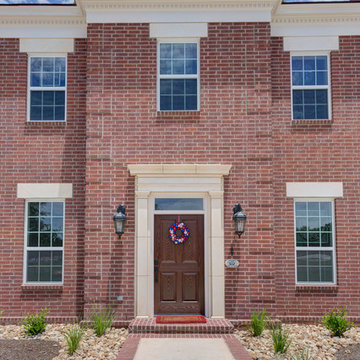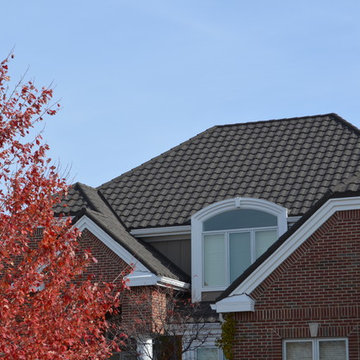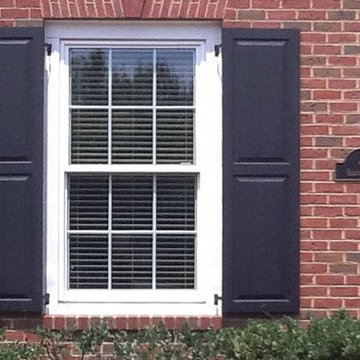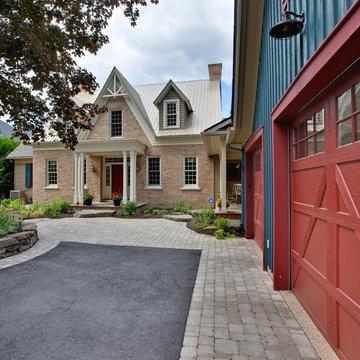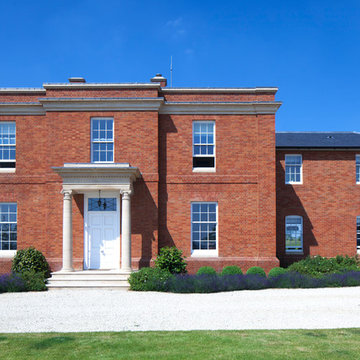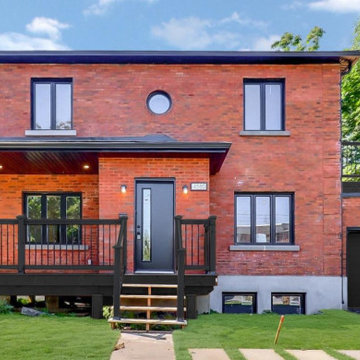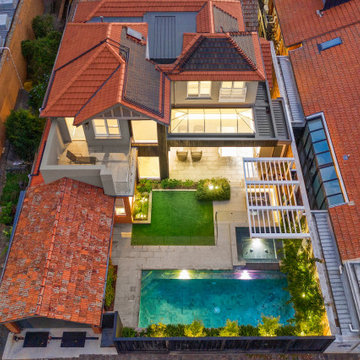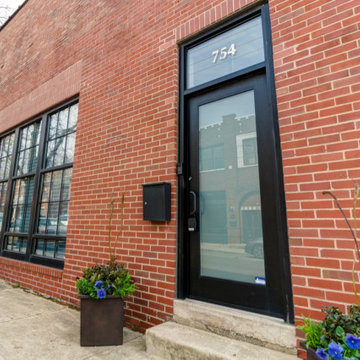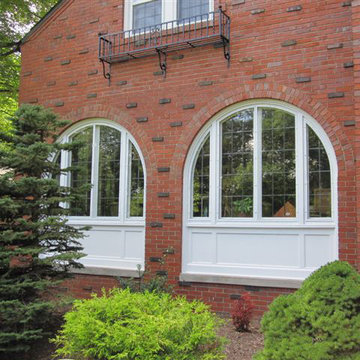赤い二階建ての家 (レンガサイディング) の写真
絞り込み:
資材コスト
並び替え:今日の人気順
写真 1〜20 枚目(全 84 枚)
1/4

Two separate two-flats share a party wall to form one brick residential building in the Chicago's Wicker Park neighborhood, with 4 rental units. The interior of each two flat was reconfigured to become a single family house.
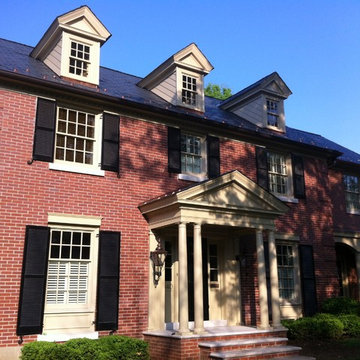
New dormers, new front porch with copper lanterns, new second floor addition on right above new arches
photo by Tim Winters
ルイビルにあるお手頃価格の中くらいなトラディショナルスタイルのおしゃれな二階建ての家 (レンガサイディング) の写真
ルイビルにあるお手頃価格の中くらいなトラディショナルスタイルのおしゃれな二階建ての家 (レンガサイディング) の写真
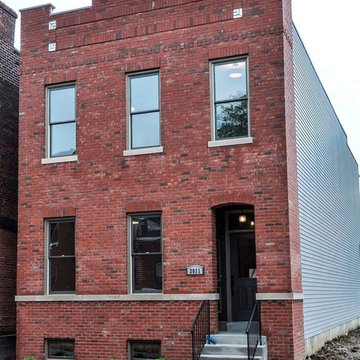
Infilling a city lot with a newly constructed home and keeping the historic district's exterior facade
セントルイスにあるおしゃれな家の外観 (レンガサイディング) の写真
セントルイスにあるおしゃれな家の外観 (レンガサイディング) の写真
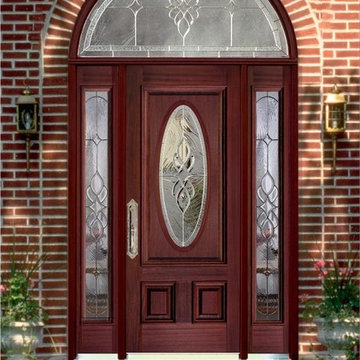
Visit Our Showroom
8000 Locust Mill St.
Ellicott City, MD 21043
Signature Serenity Series Adams door w/ full-lite s/l’s and half-round transom, Sapele, Brass Caming
Sapele, Knotty Alder, Oak and Pine
Custom door & glass designs available
Sturdy glue and dowel construction
Engineered stile and rail core to reduce twist and bow
Doors feature 6 3/8″ stiles
Raised molding and panel profile
Panels are engineered back to back to inhibit splitting and allow independent movement for expansion or contraction
Pre-hung units
CNC routed hardware preps for precision fit on hinges, mortise and multipoint lock systems
Panels are 2-piece, back to back to allow for expansion between interior & exterior
Glass is siliconed to door openings, allowing it to “float” while maintaining a weather tight seal
One year door warranty. For more details, please visit
Thickness: 1 3/4″
Door Widths: 2’8″, 3’0″
Side-lite Widths: 1’0″, 1’2″
Door Heights: 6’8″, 8’0″
Panels: 1 3/8″ Raised profile
Glass: 1″ I.G.
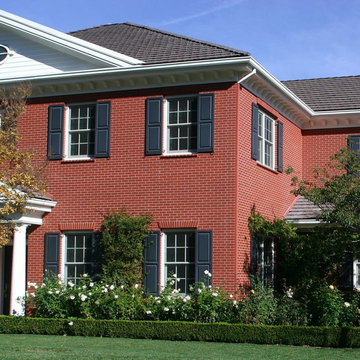
Yankee Hill Red Face Brick
サンフランシスコにある高級なトラディショナルスタイルのおしゃれな家の外観 (レンガサイディング) の写真
サンフランシスコにある高級なトラディショナルスタイルのおしゃれな家の外観 (レンガサイディング) の写真
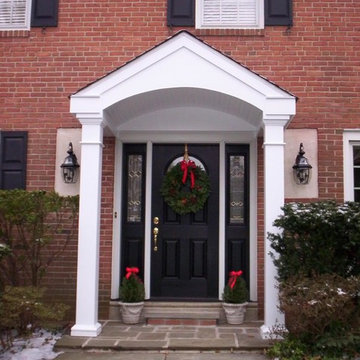
RUDLOFF Custom Builders, is a residential construction company that connects with clients early in the design phase to ensure every detail of your project is captured just as you imagined. RUDLOFF Custom Builders will create the project of your dreams that is executed by on-site project managers and skilled craftsman, while creating lifetime client relationships that are build on trust and integrity.
We are a full service, certified remodeling company that covers all of the Philadelphia suburban area including West Chester, Gladwynne, Malvern, Wayne, Haverford and more.
As a 6 time Best of Houzz winner, we look forward to working with you n your next project.
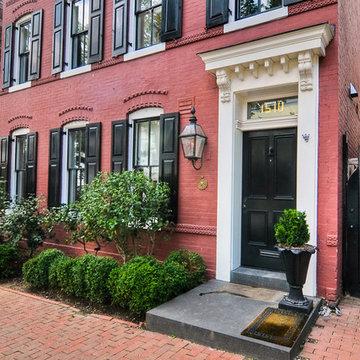
Project designed by Boston interior design studio Dane Austin Design. They serve Boston, Cambridge, Hingham, Cohasset, Newton, Weston, Lexington, Concord, Dover, Andover, Gloucester, as well as surrounding areas.
For more about Dane Austin Design, click here: https://daneaustindesign.com/
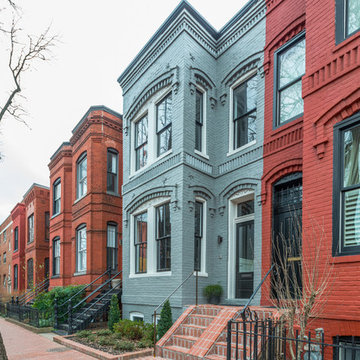
photographer-Connie Gauthier
ワシントンD.C.にある高級な中くらいなコンテンポラリースタイルのおしゃれな家の外観 (レンガサイディング) の写真
ワシントンD.C.にある高級な中くらいなコンテンポラリースタイルのおしゃれな家の外観 (レンガサイディング) の写真
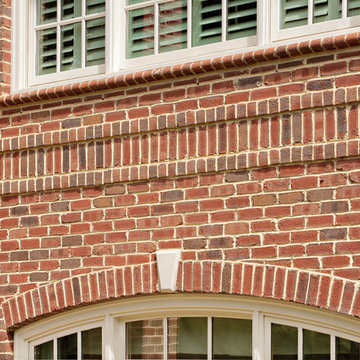
Charming traditional home featuring "Jefferson Wade Tudor (6035)" brick exteriors using Holcim Type S mortar with solider course accents.
他の地域にある中くらいなトラディショナルスタイルのおしゃれな家の外観 (レンガサイディング) の写真
他の地域にある中くらいなトラディショナルスタイルのおしゃれな家の外観 (レンガサイディング) の写真
赤い二階建ての家 (レンガサイディング) の写真
1
