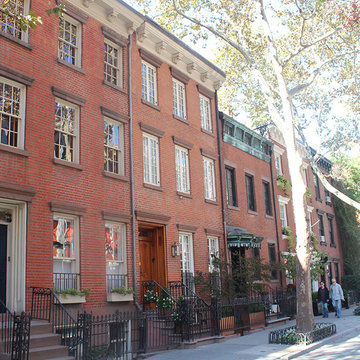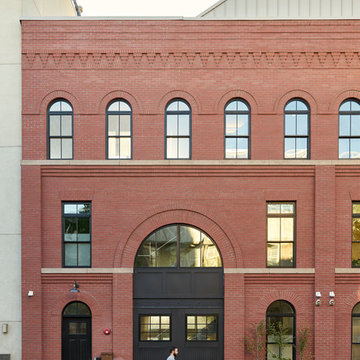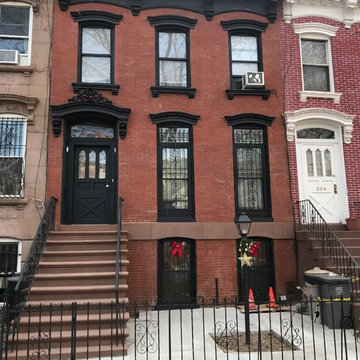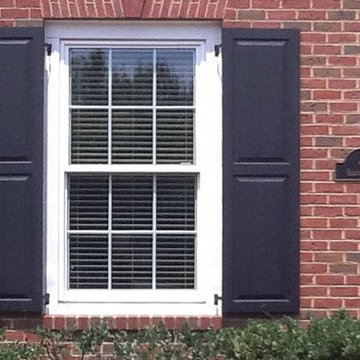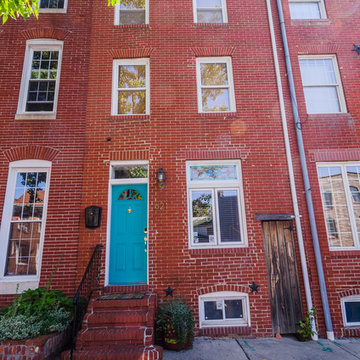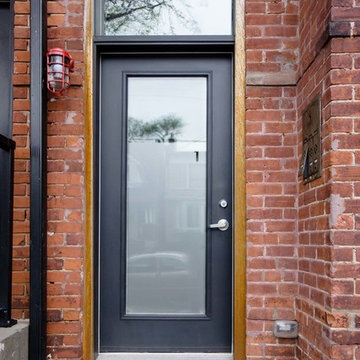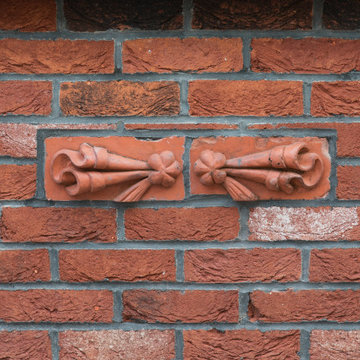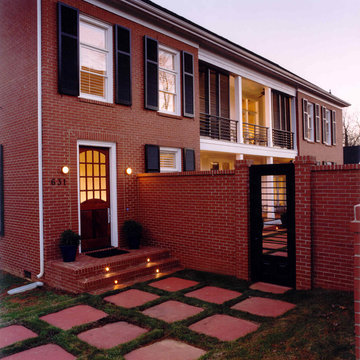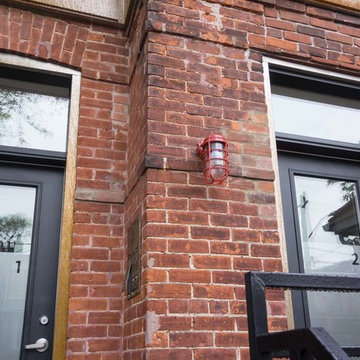赤いトランジショナルスタイルの家の外観 (レンガサイディング) の写真
絞り込み:
資材コスト
並び替え:今日の人気順
写真 1〜12 枚目(全 12 枚)
1/4
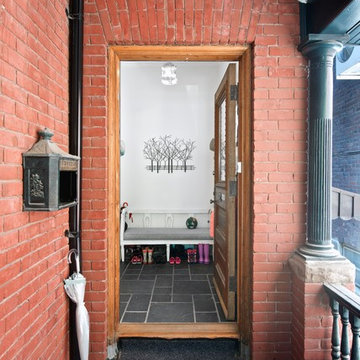
Photo: Andrew Snow © 2014 Houzz
Design: Post Architecture
トロントにある高級な小さなトランジショナルスタイルのおしゃれな赤い外壁の家 (レンガサイディング) の写真
トロントにある高級な小さなトランジショナルスタイルのおしゃれな赤い外壁の家 (レンガサイディング) の写真
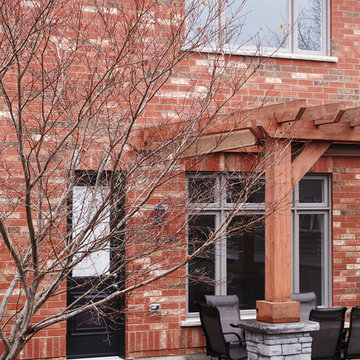
New windows replaced developer installed basic units to update the energy efficiency, view and curb appeal of the home. The family room window was raised where the stair was removed to improve floor area.
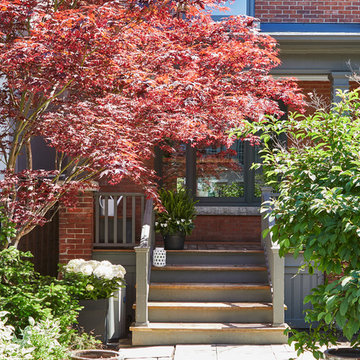
The roof of this Gambrel style home was removed, right down to the existing floor package. A new full height second storey was built in its place, along with a large 20ft two-storey addition in the rear yard. A full basement was achieved by craning equipment and materials into the rear yard given the ultra tight neighbouring homes.
赤いトランジショナルスタイルの家の外観 (レンガサイディング) の写真
1
