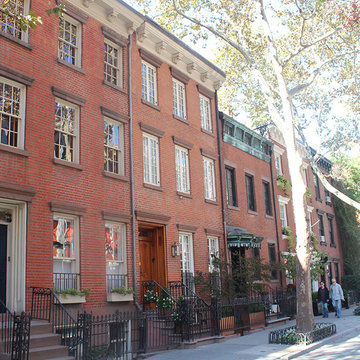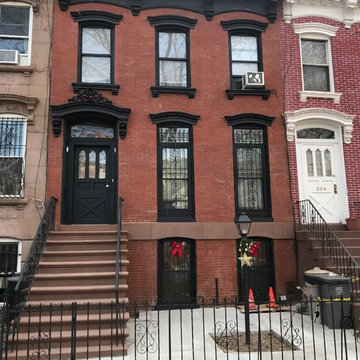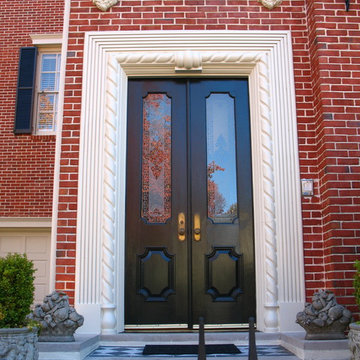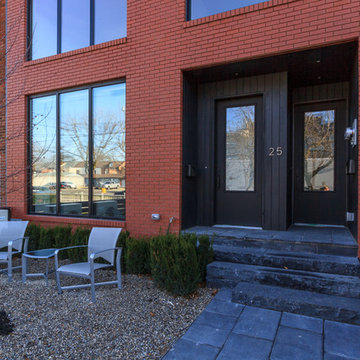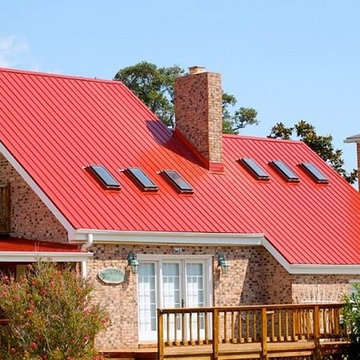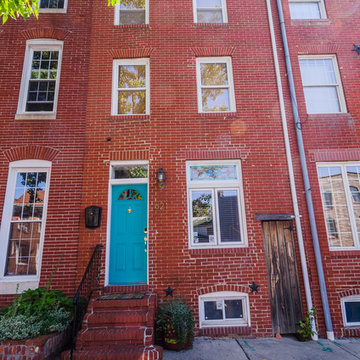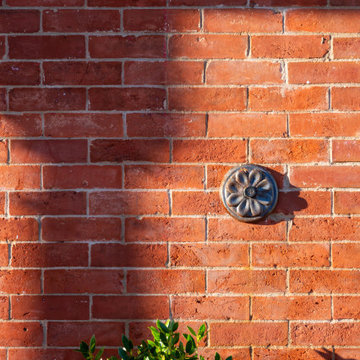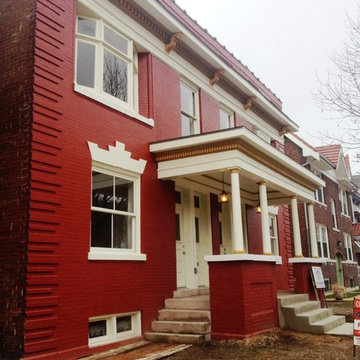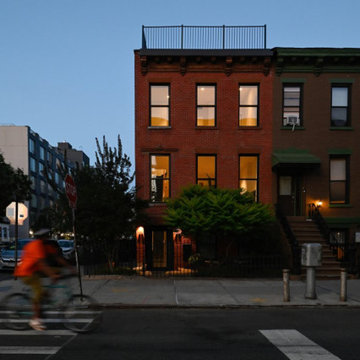赤い陸屋根 (レンガサイディング) の写真
絞り込み:
資材コスト
並び替え:今日の人気順
写真 1〜19 枚目(全 19 枚)
1/4

Two separate two-flats share a party wall to form one brick residential building in the Chicago's Wicker Park neighborhood, with 4 rental units. The interior of each two flat was reconfigured to become a single family house.
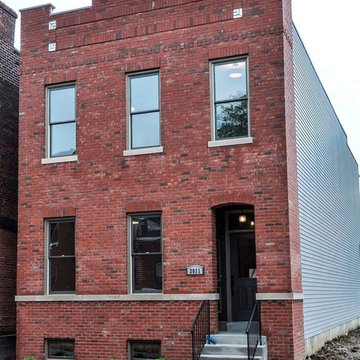
Infilling a city lot with a newly constructed home and keeping the historic district's exterior facade
セントルイスにあるおしゃれな家の外観 (レンガサイディング) の写真
セントルイスにあるおしゃれな家の外観 (レンガサイディング) の写真
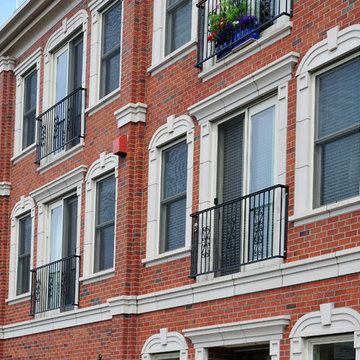
Fairhaven Gardens is a mixed use building with 32 apt. units made up of 1, 2, and 3 bdrms. This expansive building has 2 floors of underground parking and street level storefronts with 2 restaurants. The apt. dwellers are welcome to enjoy the roof top amenities and every unit has a french balcony.
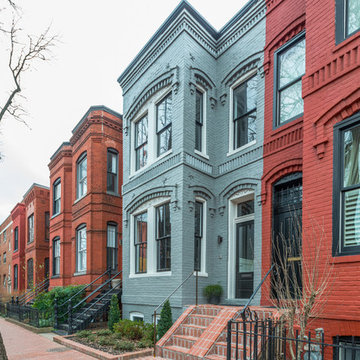
photographer-Connie Gauthier
ワシントンD.C.にある高級な中くらいなコンテンポラリースタイルのおしゃれな家の外観 (レンガサイディング) の写真
ワシントンD.C.にある高級な中くらいなコンテンポラリースタイルのおしゃれな家の外観 (レンガサイディング) の写真
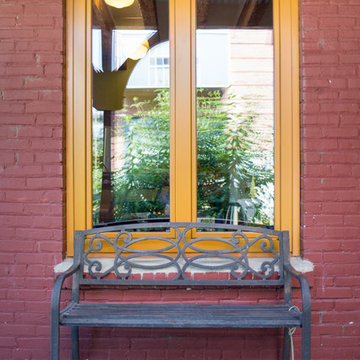
A unique historic renovation. Our windows maintain the historic look with modern performance. Equipped with tilt and turn, wood aluminum triple-pane, Glo European Windows.
The Glo wood aluminum triple pane windows were chosen for this historic renovation to maintain comfortable temperatures and provide clear views. Our client wanted to match the historic aesthetic and continue their goal of energy efficient updates. High performance values with multiple air seals were required to keep the building comfortable through Missoula's changing weather. Warm wood interior frames were selected and the original paint color chosen to match the original design aesthetic, while durable aluminum frames provide protection from the elements.
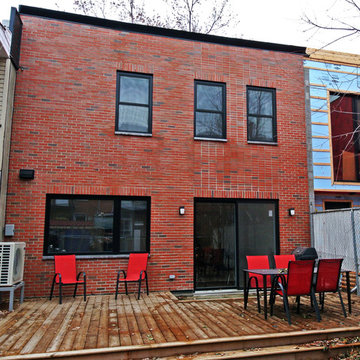
Cette conversion de duplex existant en maison unifamiliale a été élaborée dans l’optique de permettre une reconversion future en duplex, si nécessaire. Le rez-de-chaussée a été ouvert en longueur du côté ouest afin de créer une grande aire de vie ouverte et les murs porteurs ont été remplacés par des poutres et colonnes de bois lamellé-collé. Ces demi-arches rythment le grand espace afin de le subdiviser visuellement. La cuisine et la salle de bain ont été relocalisées du côté est afin de dégager l’espace principal et pour fournir plus d’intimité à la cuisine. La salle de bain du rez-de-chaussée est accessible par un espace privé donnant aussi accès à un grand garde-manger, près de la cuisine. Les murs extérieurs ont été isolés et la façade arrière a été percée de nouvelles ouvertures au rez-de-chaussée afin de permettre un plus grand apport de clarté et des vues sur le jardin. Le vestibule ouvert donne sur le palier de l’escalier qui sert aussi de banc et de rangement pour les souliers. L’étage a été modifié afin de créer 4 chambres généreuses et la salle de bain a été relocalisée afin de profiter de la présence d’un puits de lumière existant.
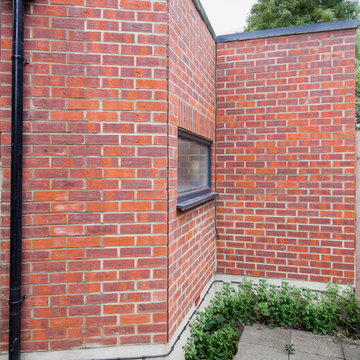
Gilda Cevasco
ロンドンにあるお手頃価格の小さなコンテンポラリースタイルのおしゃれな家の外観 (レンガサイディング、アパート・マンション) の写真
ロンドンにあるお手頃価格の小さなコンテンポラリースタイルのおしゃれな家の外観 (レンガサイディング、アパート・マンション) の写真
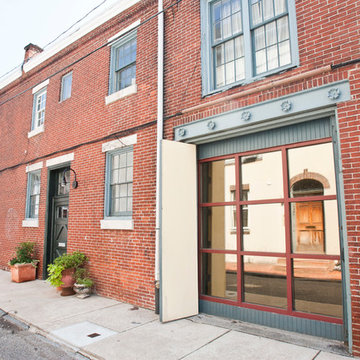
Kelly Turso Photography
フィラデルフィアにあるラグジュアリーなエクレクティックスタイルのおしゃれな家の外観 (レンガサイディング) の写真
フィラデルフィアにあるラグジュアリーなエクレクティックスタイルのおしゃれな家の外観 (レンガサイディング) の写真
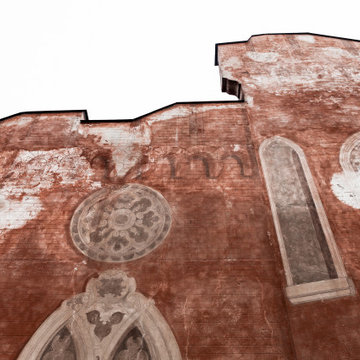
Ristrutturazione completa
Ampia villa in città, all'interno di un contesto storico unico. Spazi ampi e moderni suddivisi su due piani.
L'intervento è stato un importante restauro dell'edificio ma è anche caratterizzato da scelte che hanno permesso di far convivere storico e moderno in spazi ricercati e raffinati.
Sala svago e tv. Sono presenti tappeti ed è evidente il camino passante tra questa stanza ed il salone principale. Evidenti le volte a crociera che connotano il locale che antecedentemente era adibito a stalla. Le murature in mattoni a vista sono stati accuratamente ristrutturati
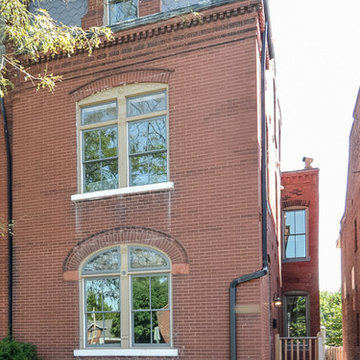
Once large awnings were removed, beautiful, arched stain glass transoms were reveled. New front stairs lead to the original front door, which was closed in with brick.
赤い陸屋根 (レンガサイディング) の写真
1
