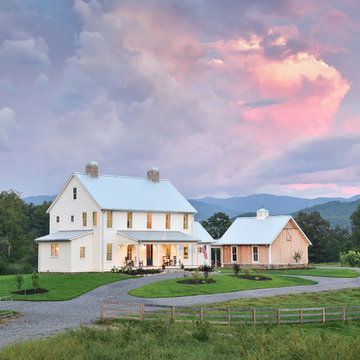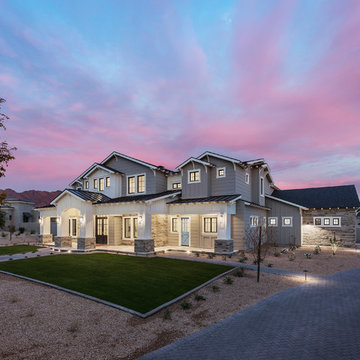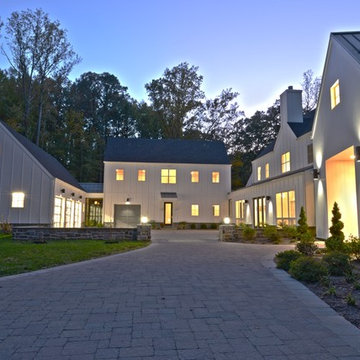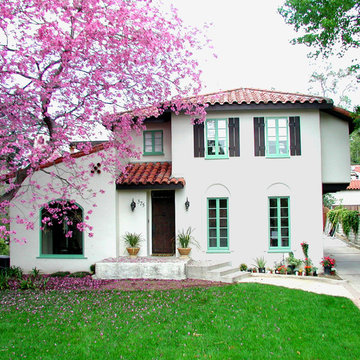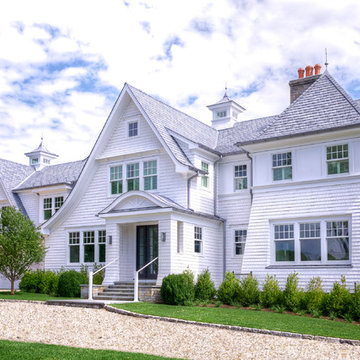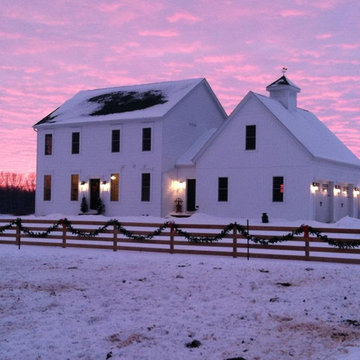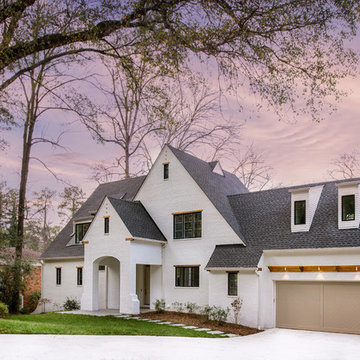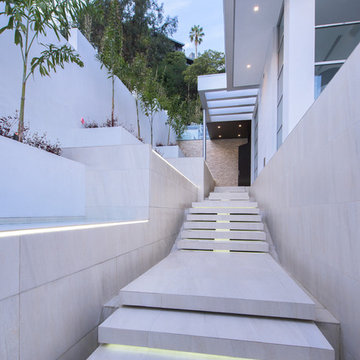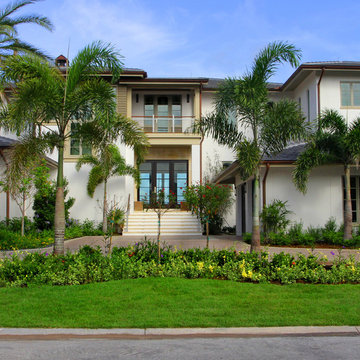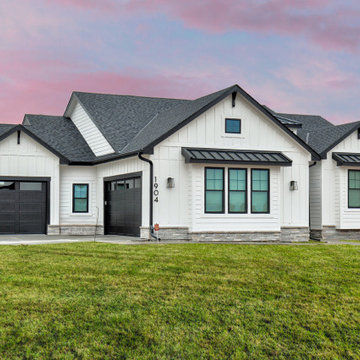オレンジの、紫の白い家の写真
絞り込み:
資材コスト
並び替え:今日の人気順
写真 1〜20 枚目(全 580 枚)
1/4
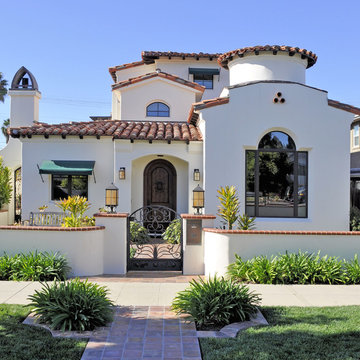
Spanish Mediterranean Styled Custom Home - Oceanside, CA. Exterior, by Axis 3 Architects
www.axis3architects.com
(951) 634-5596
サンディエゴにある高級な地中海スタイルのおしゃれな家の外観 (漆喰サイディング) の写真
サンディエゴにある高級な地中海スタイルのおしゃれな家の外観 (漆喰サイディング) の写真

This is a colonial revival home where we added a substantial addition and remodeled most of the existing spaces. The kitchen was enlarged and opens into a new screen porch and back yard.
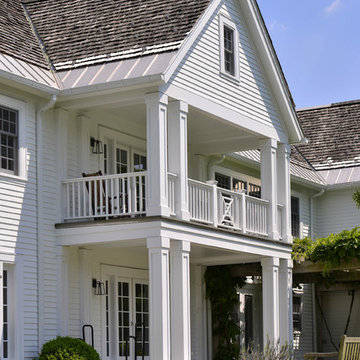
Architecture as a Backdrop for Living™
©2015 Carol Kurth Architecture, PC
www.carolkurtharchitects.com (914) 234-2595 | Bedford, NY Photography by Peter Krupenye
Construction by Legacy Construction Northeast
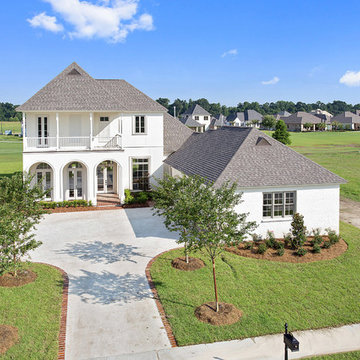
Beautiful stucco and brick home in a golf course community.
ニューオリンズにある高級な中くらいなトランジショナルスタイルのおしゃれな家の外観 (レンガサイディング) の写真
ニューオリンズにある高級な中くらいなトランジショナルスタイルのおしゃれな家の外観 (レンガサイディング) の写真
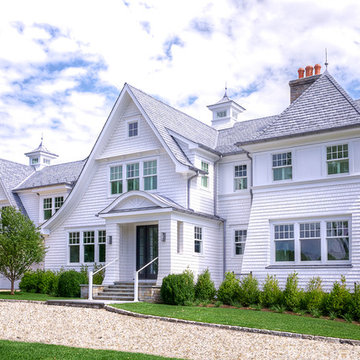
This shingle-style home is surrounded by water on three sides. The site was located within the flood plain, so the first floor needed to be elevated to allow flood waters to flow through. Raising the first floor while maintaining the natural-looking setting was a challenge. There were also architectural decisions made to accommodate neighboring homes views of the water. The large Marvin windows and doors help take advantage of the beautiful reflections off the water and the ever-changing sky. The cottage-style Ultimate Double Hung windows also help achieve a traditional-looking window with muntins, while still allowing for great vistas.
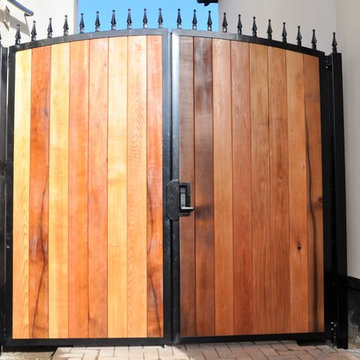
Metal frame double gates with a timber in-fill. One of the requirements was not to have any visible fixings, this gives a very attractive appearance with no ugly bolt or screw heads to distract from the overall look. Another requirement was that one side could only open inwards while the other could only open outwards. All gaps are covered to prevent prying eyes and a good quality push button security lock was fitted. The timber was coated in an anti UV protective finish to stop the timber changing colour.
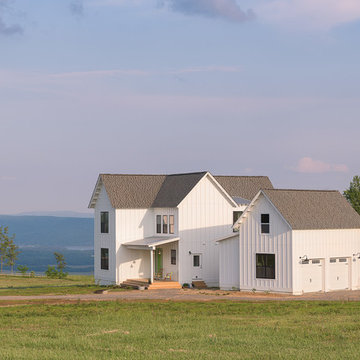
What an honor and a privilege to have been the project manager and interior & exterior Designer of The Farmhouse atop of Jasper Highlands in Jasper, TN The entire home was built in record time at 4.5 months!! The section above the two garage doors will soon have a metal overhang to compliment the front porch. The siding is board and batton in hardy board.
Interior & Exterior Designer & Project Manager - Dawn D Totty DESIGNS Architect- Michael Bridges
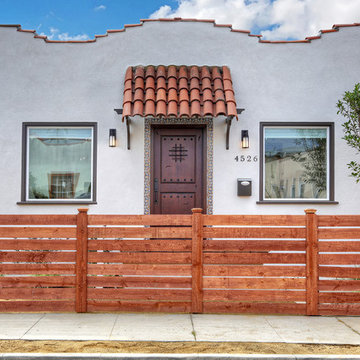
This was a beat down 2 bedroom 1 bath home renovated by Luxe Standard. Designed by Marilynn Taylor. New stucco, cedar fence and talevera tiles on framing the door and front steps make this charming bungalow stand out.
Designer- Marilynn Taylor, Photographer-Charmaine David, Construction- Luxe Standard, Landscape design- Ed Bowlby Just Add Water, Staging- Jackie Rosenblum
オレンジの、紫の白い家の写真
1
