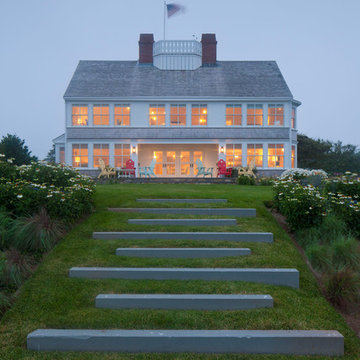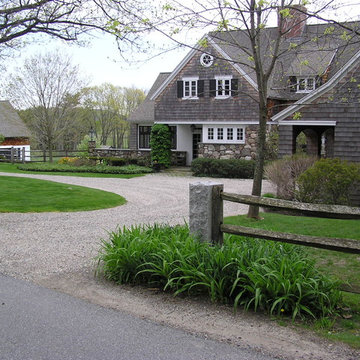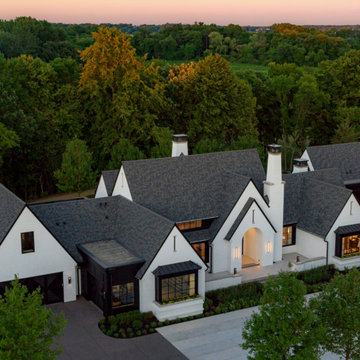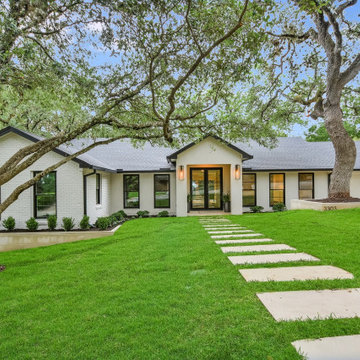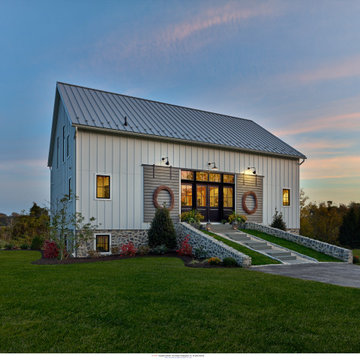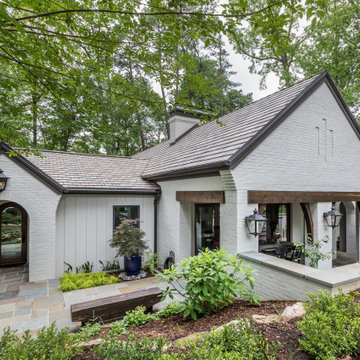中くらいな緑色の家の外観の写真
絞り込み:
資材コスト
並び替え:今日の人気順
写真 121〜140 枚目(全 32,910 枚)
1/3

The site for this new house was specifically selected for its proximity to nature while remaining connected to the urban amenities of Arlington and DC. From the beginning, the homeowners were mindful of the environmental impact of this house, so the goal was to get the project LEED certified. Even though the owner’s programmatic needs ultimately grew the house to almost 8,000 square feet, the design team was able to obtain LEED Silver for the project.
The first floor houses the public spaces of the program: living, dining, kitchen, family room, power room, library, mudroom and screened porch. The second and third floors contain the master suite, four bedrooms, office, three bathrooms and laundry. The entire basement is dedicated to recreational spaces which include a billiard room, craft room, exercise room, media room and a wine cellar.
To minimize the mass of the house, the architects designed low bearing roofs to reduce the height from above, while bringing the ground plain up by specifying local Carder Rock stone for the foundation walls. The landscape around the house further anchored the house by installing retaining walls using the same stone as the foundation. The remaining areas on the property were heavily landscaped with climate appropriate vegetation, retaining walls, and minimal turf.
Other LEED elements include LED lighting, geothermal heating system, heat-pump water heater, FSA certified woods, low VOC paints and high R-value insulation and windows.
Hoachlander Davis Photography

Simplicity at it's best.
Photography: Phillip Mueller Photography
This house plan is available for purchase at http://simplyeleganthomedesigns.com/Lakeland_Unique_Cape_Cod_House_Plan.html
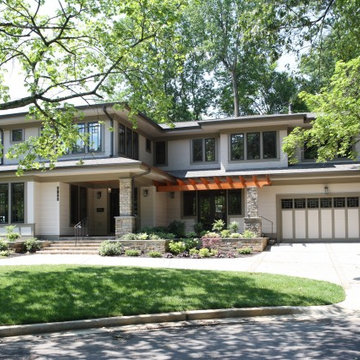
This Praire style home is located in Bethesda Maryland and features stucco exterior highlighted by 3' eaves and rich exterior trim colors.
シアトルにある中くらいなトラディショナルスタイルのおしゃれな二階建ての家の写真
シアトルにある中くらいなトラディショナルスタイルのおしゃれな二階建ての家の写真

Rear view of house with screened porch and patio - detached garage beyond connected by bridge over creek
Photo by Sarah Terranova
カンザスシティにある高級な中くらいなミッドセンチュリースタイルのおしゃれな家の外観 (混合材サイディング、マルチカラーの外壁) の写真
カンザスシティにある高級な中くらいなミッドセンチュリースタイルのおしゃれな家の外観 (混合材サイディング、マルチカラーの外壁) の写真

Spacecrafting Photography
ミネアポリスにある中くらいな北欧スタイルのおしゃれな家の外観 (コンクリート繊維板サイディング) の写真
ミネアポリスにある中くらいな北欧スタイルのおしゃれな家の外観 (コンクリート繊維板サイディング) の写真

Overall front photo of this 1955 Leenhouts designed mid-century modern home in Fox Point, Wisconsin.
Renn Kuhnen Photography
ミルウォーキーにあるお手頃価格の中くらいなミッドセンチュリースタイルのおしゃれな家の外観 (レンガサイディング、混合材屋根) の写真
ミルウォーキーにあるお手頃価格の中くらいなミッドセンチュリースタイルのおしゃれな家の外観 (レンガサイディング、混合材屋根) の写真

Custom two story home with board and batten siding.
お手頃価格の中くらいなカントリー風のおしゃれな家の外観 (混合材サイディング、マルチカラーの外壁、混合材屋根、縦張り) の写真
お手頃価格の中くらいなカントリー風のおしゃれな家の外観 (混合材サイディング、マルチカラーの外壁、混合材屋根、縦張り) の写真

This mountain home has an amazing location nestled in the forest in Conifer, Colorado. Built in the late 1970s this home still had the charm of the 70s inside and out when the homeowner purchased this home in 2019– it still had the original green shag carpet inside! Just like it was time to remove and replace the old green shag carpet, it was time to remove and replace the old T1-11 siding!
Colorado Siding Repair installed James Hardie Color Plus lap siding in Aged Pewter with Arctic White trim. We added James Hardie Color Plus Staggered Shake in Cobblestone to add design flair to the exterior of this truly unique home. We replaced the siding with James Hardie Color Plus Siding and used Sherwin-Williams Duration paint for the rest of the house to create a seamless exterior design. The homeowner wanted to move a window and a door and we were able to help make that happen during the home exterior remodel.
What’s your favorite part of this update? We love the stagger shake in Cobblestone!
中くらいな緑色の家の外観の写真
7
