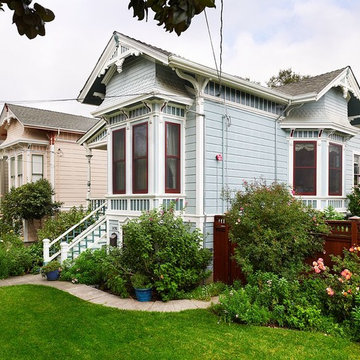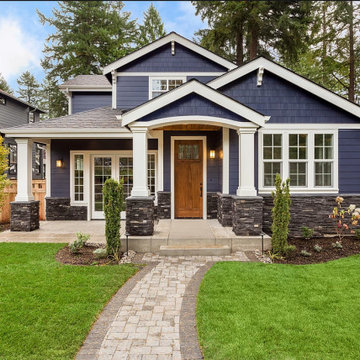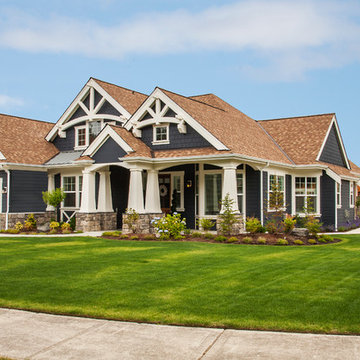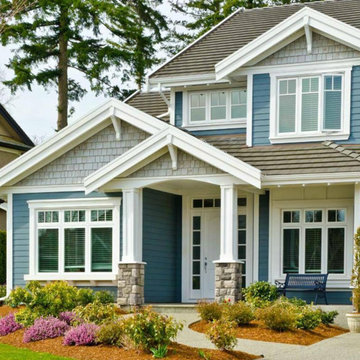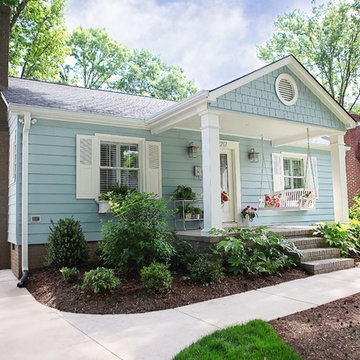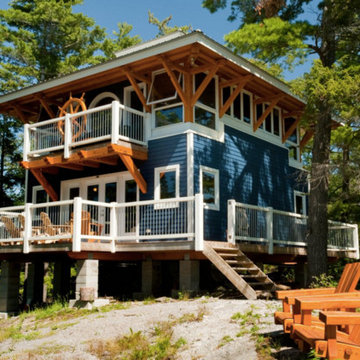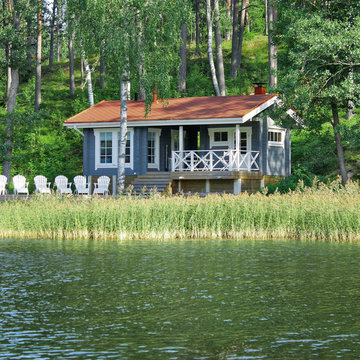中くらいな緑色の青い家の写真
絞り込み:
資材コスト
並び替え:今日の人気順
写真 1〜20 枚目(全 1,683 枚)
1/4
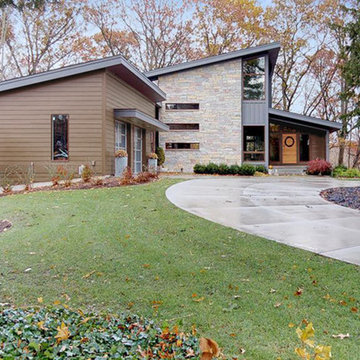
Modern Contemporary house plan with 4 bedrooms, 3.5 bathrooms, and a 2 car garage
グランドラピッズにある中くらいなモダンスタイルのおしゃれな家の外観 (混合材サイディング) の写真
グランドラピッズにある中くらいなモダンスタイルのおしゃれな家の外観 (混合材サイディング) の写真

A custom vacation home by Grouparchitect and Hughes Construction. Photographer credit: © 2018 AMF Photography.
シアトルにある高級な中くらいなビーチスタイルのおしゃれな家の外観 (コンクリート繊維板サイディング) の写真
シアトルにある高級な中くらいなビーチスタイルのおしゃれな家の外観 (コンクリート繊維板サイディング) の写真
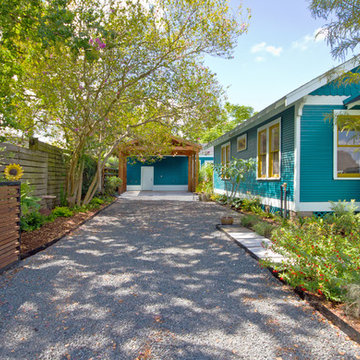
Looking down the driveway from the street.
ヒューストンにある中くらいなトラディショナルスタイルのおしゃれな家の外観の写真
ヒューストンにある中くらいなトラディショナルスタイルのおしゃれな家の外観の写真
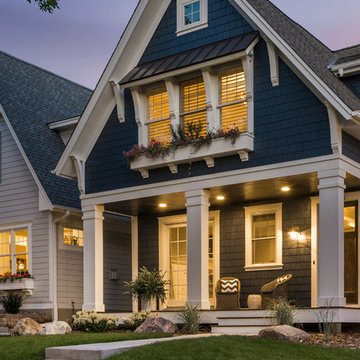
Builder: Copper Creek, LLC
Architect: David Charlez Designs
Interior Design: Bria Hammel Interiors
Photo Credit: Spacecrafting
ミネアポリスにある中くらいなトランジショナルスタイルのおしゃれな家の外観の写真
ミネアポリスにある中くらいなトランジショナルスタイルのおしゃれな家の外観の写真
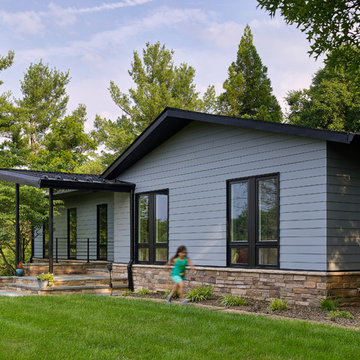
The shape of the angled porch-roof, sets the tone for a truly modern entryway. This protective covering makes a dramatic statement, as it hovers over the front door. The blue-stone terrace conveys even more interest, as it gradually moves upward, morphing into steps, until it reaches the porch.
Porch Detail
The multicolored tan stone, used for the risers and retaining walls, is proportionally carried around the base of the house. Horizontal sustainable-fiber cement board replaces the original vertical wood siding, and widens the appearance of the facade. The color scheme — blue-grey siding, cherry-wood door and roof underside, and varied shades of tan and blue stone — is complimented by the crisp-contrasting black accents of the thin-round metal columns, railing, window sashes, and the roof fascia board and gutters.
This project is a stunning example of an exterior, that is both asymmetrical and symmetrical. Prior to the renovation, the house had a bland 1970s exterior. Now, it is interesting, unique, and inviting.
Photography Credit: Tom Holdsworth Photography
Contractor: Owings Brothers Contracting

A view of the front porch, clad in recycled travertine pavers from the LBJ Library in Austin.
Exterior paint color: "Ocean Floor," Benjamin Moore.
Photo: Whit Preston
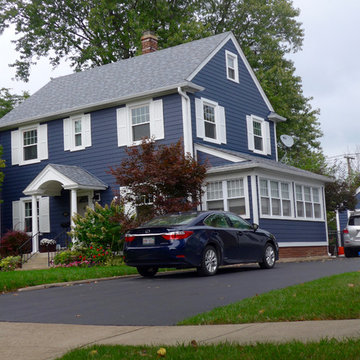
Siding & Windows Group remodeled the exterior of this Deerfield, IL Colonial Home with James HardiePlank Lap Siding in ColorPlus Technology New Color Deep Ocean and HardieTrim Smooth Boards in ColorPlus Technology Color Arctic White.
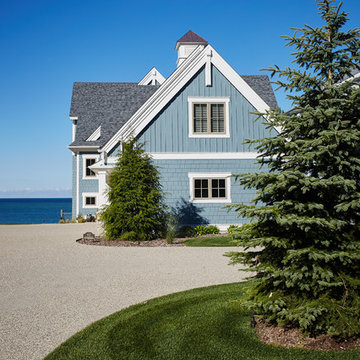
Designed with an open floor plan and layered outdoor spaces, the Onaway is a perfect cottage for narrow lakefront lots. The exterior features elements from both the Shingle and Craftsman architectural movements, creating a warm cottage feel. An open main level skillfully disguises this narrow home by using furniture arrangements and low built-ins to define each spaces’ perimeter. Every room has a view to each other as well as a view of the lake. The cottage feel of this home’s exterior is carried inside with a neutral, crisp white, and blue nautical themed palette. The kitchen features natural wood cabinetry and a long island capped by a pub height table with chairs. Above the garage, and separate from the main house, is a series of spaces for plenty of guests to spend the night. The symmetrical bunk room features custom staircases to the top bunks with drawers built in. The best views of the lakefront are found on the master bedrooms private deck, to the rear of the main house. The open floor plan continues downstairs with two large gathering spaces opening up to an outdoor covered patio complete with custom grill pit.
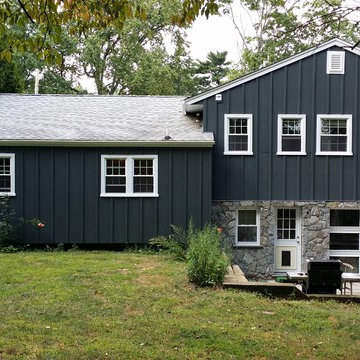
Back of the house. James Hardie Iron Grey Board and Batten siding with new stonework and entry door.
ブリッジポートにある中くらいなトラディショナルスタイルのおしゃれな家の外観 (コンクリート繊維板サイディング) の写真
ブリッジポートにある中くらいなトラディショナルスタイルのおしゃれな家の外観 (コンクリート繊維板サイディング) の写真
中くらいな緑色の青い家の写真
1
