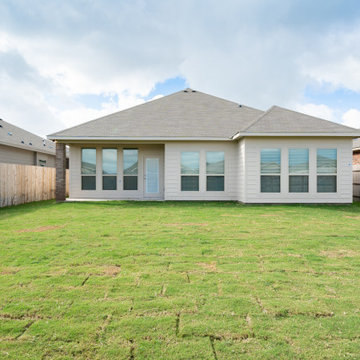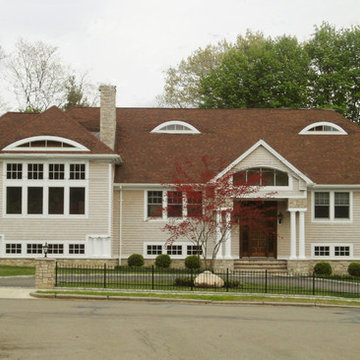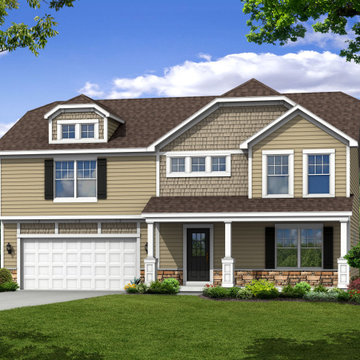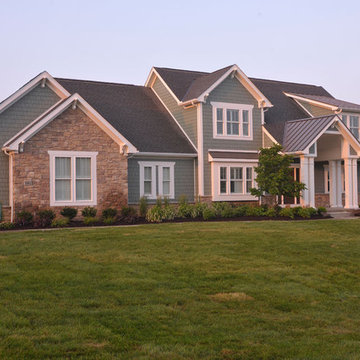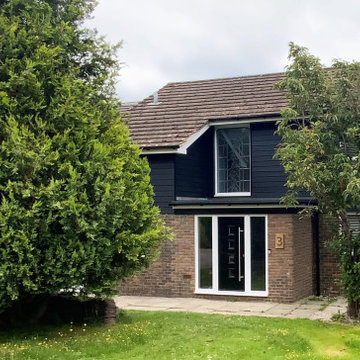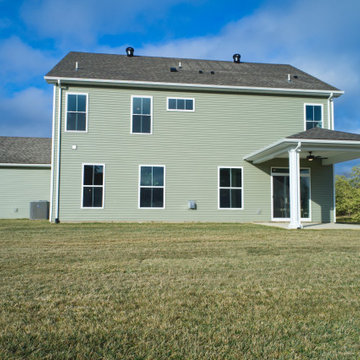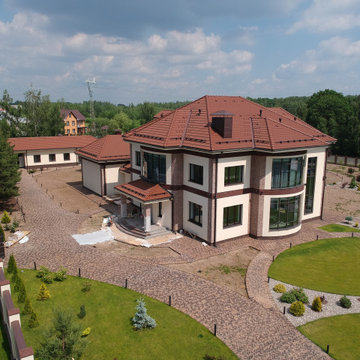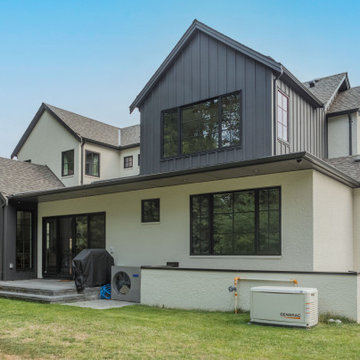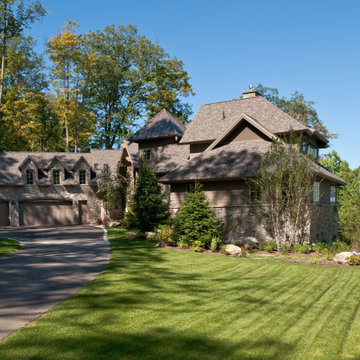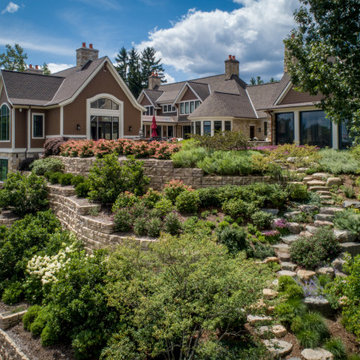緑色の茶色い屋根の家 (混合材サイディング) の写真
絞り込み:
資材コスト
並び替え:今日の人気順
写真 81〜100 枚目(全 235 枚)
1/4

Архитекторы: Дмитрий Глушков, Фёдор Селенин; Фото: Антон Лихтарович
モスクワにある高級なエクレクティックスタイルのおしゃれな家の外観 (混合材サイディング、縦張り) の写真
モスクワにある高級なエクレクティックスタイルのおしゃれな家の外観 (混合材サイディング、縦張り) の写真
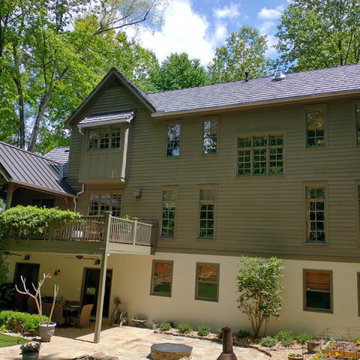
Davinci Shaker Style Roof and Metal Roof
アトランタにあるお手頃価格のコンテンポラリースタイルのおしゃれな家の外観 (混合材サイディング、ウッドシングル張り) の写真
アトランタにあるお手頃価格のコンテンポラリースタイルのおしゃれな家の外観 (混合材サイディング、ウッドシングル張り) の写真
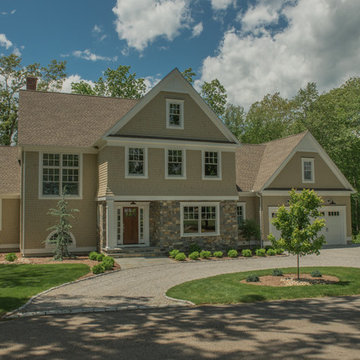
A classically designed house located near the Connecticut Shoreline at the acclaimed Fox Hopyard Golf Club. This home features a shingle and stone exterior with crisp white trim and plentiful widows. Also featured are carriage style garage doors with barn style lights above each, and a beautiful stained fir front door. The interior features a sleek gray and white color palate with dark wood floors and crisp white trim and casework. The marble and granite kitchen with shaker style white cabinets are a chefs delight. The master bath is completely done out of white marble with gray cabinets., and to top it all off this house is ultra energy efficient with a high end insulation package and geothermal heating.
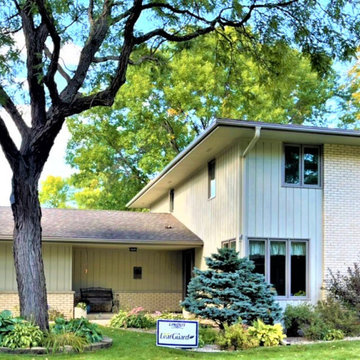
When it comes to rain gutters, size truly does matter. Gutters that are five inches or smaller are prone to clogging. Clogs are a problem because they cause water to spill over the sides of the gutter and near your foundation. This can result in landscape erosion and wet basements. In addition, gutters that are too small can overflow with rainwater. For our client Tim, the size of his 1960’s home’s rain gutters proved problematic because they were too small to correctly divert water away. That's why he made the switch to LeafGuard® Brand Gutters.
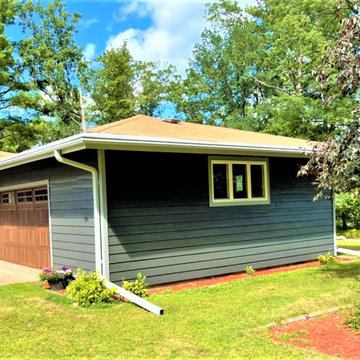
Here's a behind-the-scenes look at a Northern Wisconsin lakefront cabin transformation.
Five crews worked to restore this property through the installation of a new garage door, insulation, soffit, fascia, LeafGuard® Brand Gutters, Infinity® from Marvin windows and siding by LP® SmartSide® and Versetta Stone
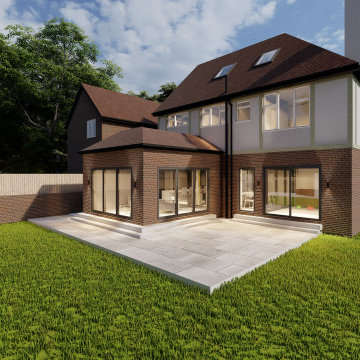
Hip to gable loft conversion of this substantial, detached, corner plot home in Wothing. FRESH Architects were appointed to carry out the design for a full internal refurbishment, single storey rear extension and a hip to gable loft conversion.
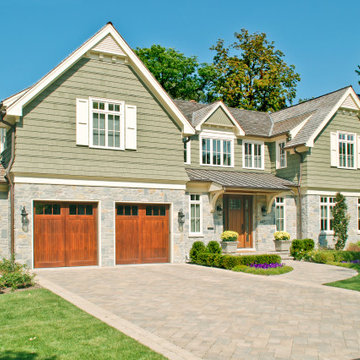
Our client wanted a newly constructed Winnetka home with a first floor master suite and all the necessary amenities on a single level – suited for an empty-nester.
The additional bedrooms and baths on both the 2nd floor and lower level along with the open floor plan are perfect for entertaining her out of town guests.
The exterior design of this Winnetka home has a Nantucket feel and it aligns perfectly with the character of the neighborhood. Norman Sizemore photographer.
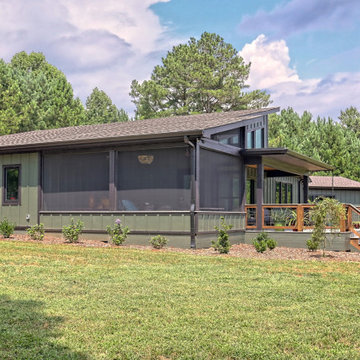
mid-century design with organic feel for the lake and surrounding mountains
アトランタにある高級なミッドセンチュリースタイルのおしゃれな家の外観 (混合材サイディング、緑の外壁、縦張り) の写真
アトランタにある高級なミッドセンチュリースタイルのおしゃれな家の外観 (混合材サイディング、緑の外壁、縦張り) の写真
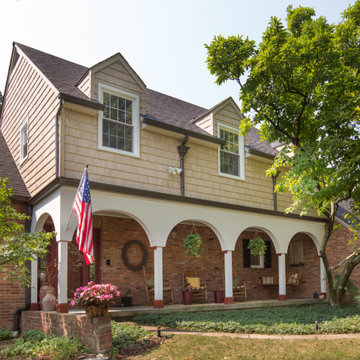
Home exterior refresh - new windows, trim & paint
The Knolls subdivision 2015
コロンバスにある高級なトラディショナルスタイルのおしゃれな家の外観 (混合材サイディング) の写真
コロンバスにある高級なトラディショナルスタイルのおしゃれな家の外観 (混合材サイディング) の写真
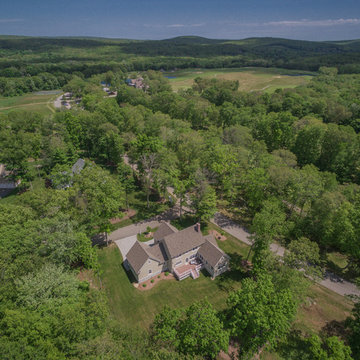
A classically designed house located near the Connecticut Shoreline at the acclaimed Fox Hopyard Golf Club. This home features a shingle and stone exterior with crisp white trim and plentiful widows. Also featured are carriage style garage doors with barn style lights above each, and a beautiful stained fir front door. The interior features a sleek gray and white color palate with dark wood floors and crisp white trim and casework. The marble and granite kitchen with shaker style white cabinets are a chefs delight. The master bath is completely done out of white marble with gray cabinets., and to top it all off this house is ultra energy efficient with a high end insulation package and geothermal heating.
緑色の茶色い屋根の家 (混合材サイディング) の写真
5
