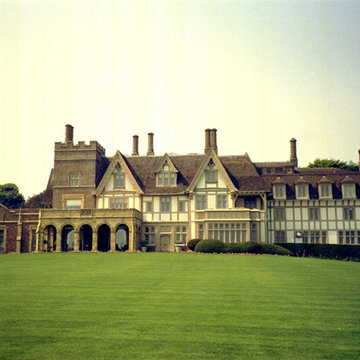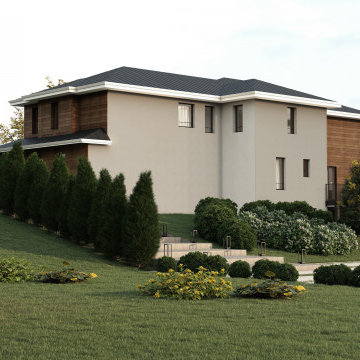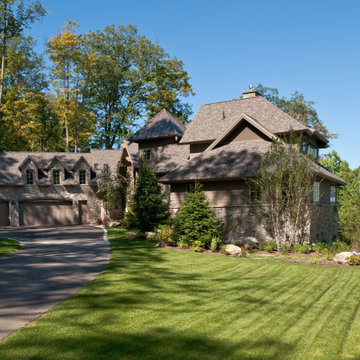ラグジュアリーな緑色の茶色い屋根の家 (混合材サイディング) の写真
絞り込み:
資材コスト
並び替え:今日の人気順
写真 1〜20 枚目(全 20 枚)
1/5
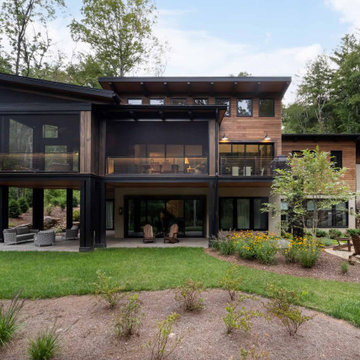
Trail Top is nestled in a secluded, thickly-wooded neighborhood, and its wood and brick facade and low profile blend into the natural surroundings.
The home was built as a private respite from the outside world, as evidenced by the solid wood, windowless doors that grace the entrance.

Studio McGee's New McGee Home featuring Tumbled Natural Stones, Painted brick, and Lap Siding.
ソルトレイクシティにあるラグジュアリーなトランジショナルスタイルのおしゃれな家の外観 (混合材サイディング、マルチカラーの外壁、縦張り) の写真
ソルトレイクシティにあるラグジュアリーなトランジショナルスタイルのおしゃれな家の外観 (混合材サイディング、マルチカラーの外壁、縦張り) の写真
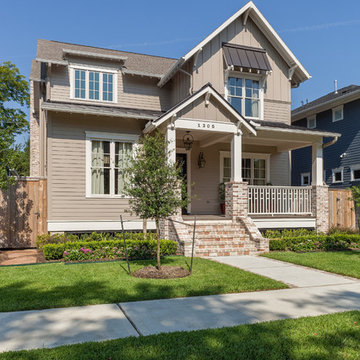
Benjamin Hill Photography
ヒューストンにあるラグジュアリーな巨大なインダストリアルスタイルのおしゃれな家の外観 (混合材サイディング、混合材屋根) の写真
ヒューストンにあるラグジュアリーな巨大なインダストリアルスタイルのおしゃれな家の外観 (混合材サイディング、混合材屋根) の写真
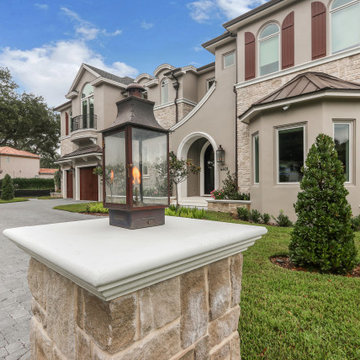
This custom built 2-story French Country style home is a beautiful retreat in the South Tampa area. The exterior of the home was designed to strike a subtle balance of stucco and stone, brought together by a neutral color palette with contrasting rust-colored garage doors and shutters. To further emphasize the European influence on the design, unique elements like the curved roof above the main entry and the castle tower that houses the octagonal shaped master walk-in shower jutting out from the main structure. Additionally, the entire exterior form of the home is lined with authentic gas-lit sconces. The rear of the home features a putting green, pool deck, outdoor kitchen with retractable screen, and rain chains to speak to the country aesthetic of the home.
Inside, you are met with a two-story living room with full length retractable sliding glass doors that open to the outdoor kitchen and pool deck. A large salt aquarium built into the millwork panel system visually connects the media room and living room. The media room is highlighted by the large stone wall feature, and includes a full wet bar with a unique farmhouse style bar sink and custom rustic barn door in the French Country style. The country theme continues in the kitchen with another larger farmhouse sink, cabinet detailing, and concealed exhaust hood. This is complemented by painted coffered ceilings with multi-level detailed crown wood trim. The rustic subway tile backsplash is accented with subtle gray tile, turned at a 45 degree angle to create interest. Large candle-style fixtures connect the exterior sconces to the interior details. A concealed pantry is accessed through hidden panels that match the cabinetry. The home also features a large master suite with a raised plank wood ceiling feature, and additional spacious guest suites. Each bathroom in the home has its own character, while still communicating with the overall style of the home.
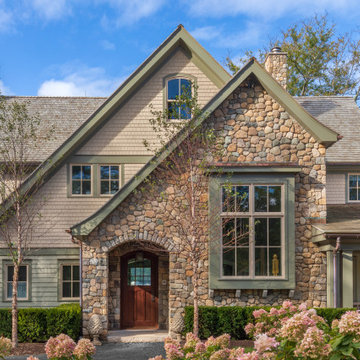
Stone Entrance facade
ニューヨークにあるラグジュアリーなビーチスタイルのおしゃれな家の外観 (混合材サイディング、マルチカラーの外壁、ウッドシングル張り) の写真
ニューヨークにあるラグジュアリーなビーチスタイルのおしゃれな家の外観 (混合材サイディング、マルチカラーの外壁、ウッドシングル張り) の写真
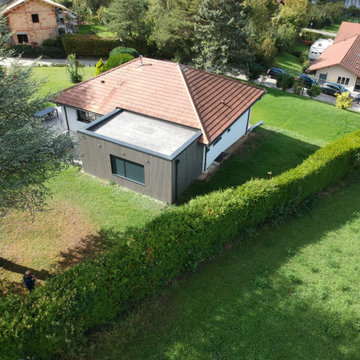
rénovation complète d'une maison de 1968, intérieur et extérieur, avec création de nouvelles ouvertures, avec volets roulants ou BSO, isolation totale périphérique, création d'une terrasse/abri-voiture pour 2 véhicules, en bois, création d'un extension en ossature bois pour 2 chambres, création de terrasses bois. Rénovation totale de l'intérieur, réorganisation des pièces de séjour, chambres, cuisine et salles de bains
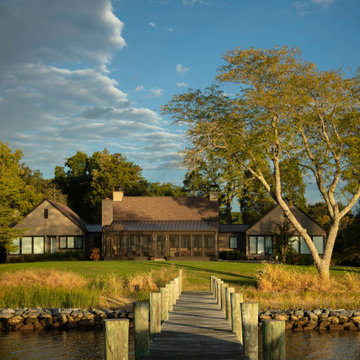
Inspired by the client's desire to design a modern home that blends into its surrounding riverside environment, this residence effortlessly integrates itself with nature. The home’s exterior incorporates horizontal board and batten siding painted a deep, earthy brown, ensuring the structure is softly indiscernible until you are in close proximity. The modern vernacular is further expressed through simple and clean lines, a tinted metal roof, and wall-to-wall glass on the waterside.
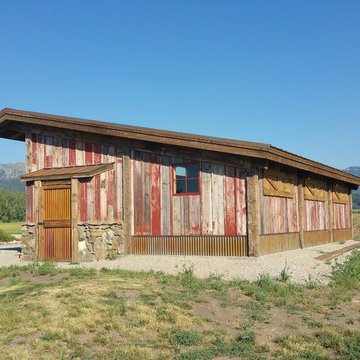
View of the storage shed with the red faded wood and the distressed wood exterior.
ボイシにあるラグジュアリーな小さなラスティックスタイルのおしゃれな家の外観 (混合材サイディング、縦張り) の写真
ボイシにあるラグジュアリーな小さなラスティックスタイルのおしゃれな家の外観 (混合材サイディング、縦張り) の写真
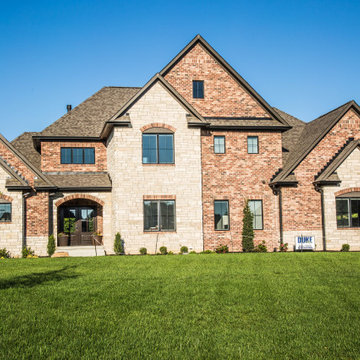
This custom home blends together a classic European design with a stone and brick exterior.
インディアナポリスにあるラグジュアリーな巨大なトラディショナルスタイルのおしゃれな家の外観 (混合材サイディング) の写真
インディアナポリスにあるラグジュアリーな巨大なトラディショナルスタイルのおしゃれな家の外観 (混合材サイディング) の写真
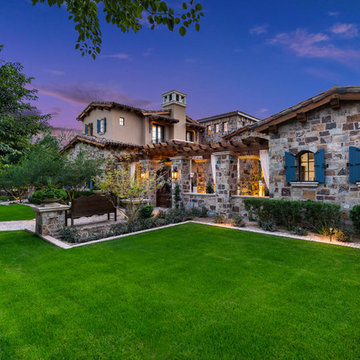
We love this mansion's stone exterior, the luxury landscape design, and arched windows.
フェニックスにあるラグジュアリーな巨大なおしゃれな家の外観 (混合材サイディング、マルチカラーの外壁、混合材屋根) の写真
フェニックスにあるラグジュアリーな巨大なおしゃれな家の外観 (混合材サイディング、マルチカラーの外壁、混合材屋根) の写真
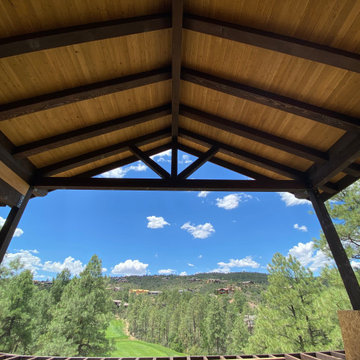
Rustic Modern custom home in Prescott, Arizona
フェニックスにあるラグジュアリーなラスティックスタイルのおしゃれな家の外観 (混合材サイディング) の写真
フェニックスにあるラグジュアリーなラスティックスタイルのおしゃれな家の外観 (混合材サイディング) の写真
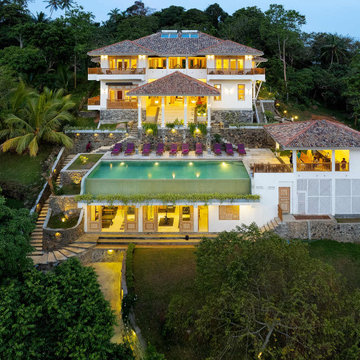
Façade avant de la villa
リールにあるラグジュアリーな巨大なトロピカルスタイルのおしゃれな家の外観 (混合材サイディング) の写真
リールにあるラグジュアリーな巨大なトロピカルスタイルのおしゃれな家の外観 (混合材サイディング) の写真
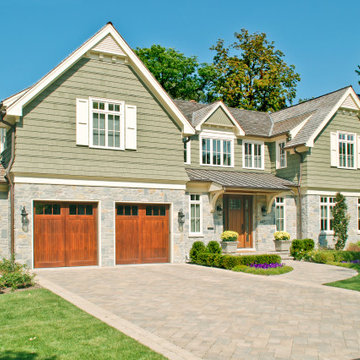
Our client wanted a newly constructed Winnetka home with a first floor master suite and all the necessary amenities on a single level – suited for an empty-nester.
The additional bedrooms and baths on both the 2nd floor and lower level along with the open floor plan are perfect for entertaining her out of town guests.
The exterior design of this Winnetka home has a Nantucket feel and it aligns perfectly with the character of the neighborhood. Norman Sizemore photographer.
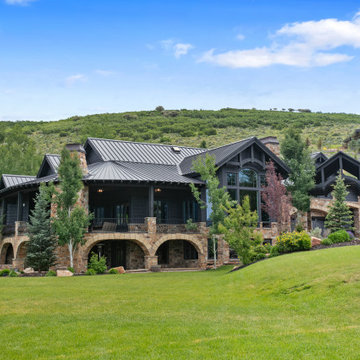
Every detail has been meticulously crafted to create a space that exudes both comfort and style. At the heart of this home, you will find the grand entry and great room with a custom hand-forged steel fireplace, where you can indulge in the panoramic views of the majestic mountains and ski resorts that surround you, providing a picturesque backdrop from every angle. Beautiful touches include a Steinway baby grand piano. The open-concept design allows for seamless flow and effortless entertaining, including a gourmet kitchen featuring petite granite countertops, fully integrated top-of-the-line Viking and Hestan appliances, and a formal dining room showcasing a custom porcelain chandelier from Andrea Claire, which adds a touch of opulence to the space. . You will find honed marble in all bathrooms with custom oak cabinetry and millwork throughout.
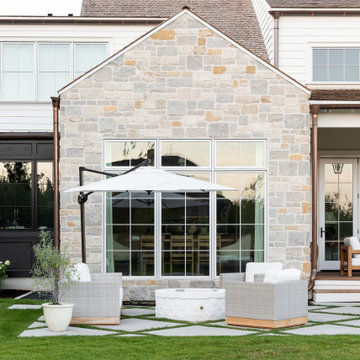
Studio McGee's New McGee Home featuring Tumbled Natural Stones, Painted brick, and Lap Siding.
ソルトレイクシティにあるラグジュアリーなトランジショナルスタイルのおしゃれな家の外観 (混合材サイディング、マルチカラーの外壁、縦張り) の写真
ソルトレイクシティにあるラグジュアリーなトランジショナルスタイルのおしゃれな家の外観 (混合材サイディング、マルチカラーの外壁、縦張り) の写真
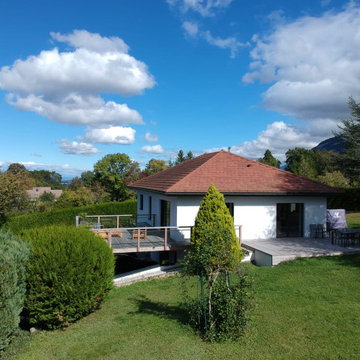
rénovation complète d'une maison de 1968, intérieur et extérieur, avec création de nouvelles ouvertures, avec volets roulants ou BSO, isolation totale périphérique, création d'une terrasse/abri-voiture pour 2 véhicules, en bois, création d'un extension en ossature bois pour 2 chambres, création de terrasses bois. Rénovation totale de l'intérieur, réorganisation des pièces de séjour, chambres, cuisine et salles de bains
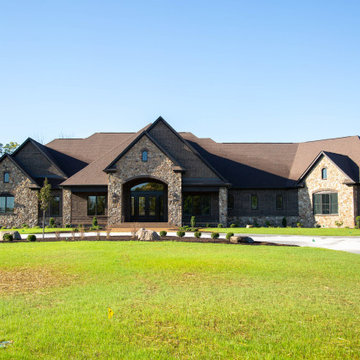
Large stone and brick showcase the extensive size of the home.
インディアナポリスにあるラグジュアリーな巨大なトランジショナルスタイルのおしゃれな家の外観 (混合材サイディング) の写真
インディアナポリスにあるラグジュアリーな巨大なトランジショナルスタイルのおしゃれな家の外観 (混合材サイディング) の写真
ラグジュアリーな緑色の茶色い屋根の家 (混合材サイディング) の写真
1
