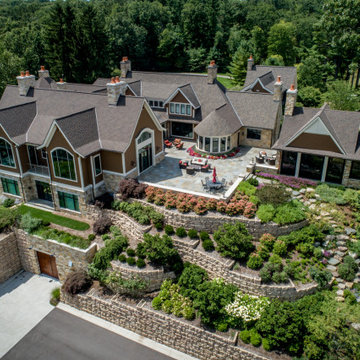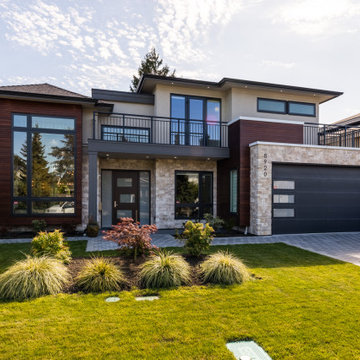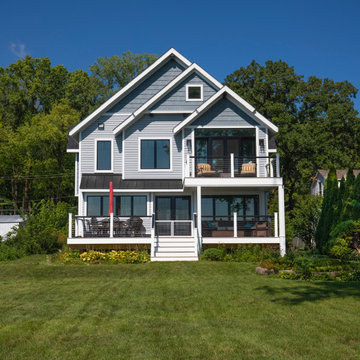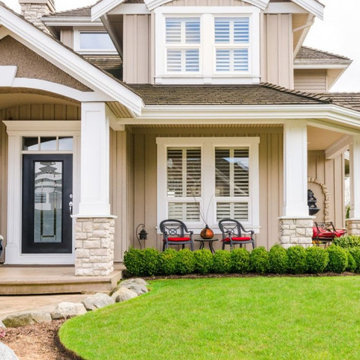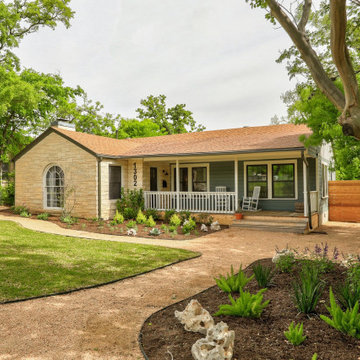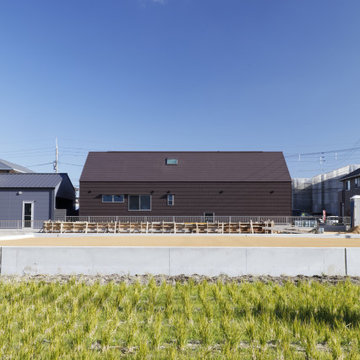緑色の茶色い屋根の家 (混合材サイディング) の写真
絞り込み:
資材コスト
並び替え:今日の人気順
写真 41〜60 枚目(全 236 枚)
1/4
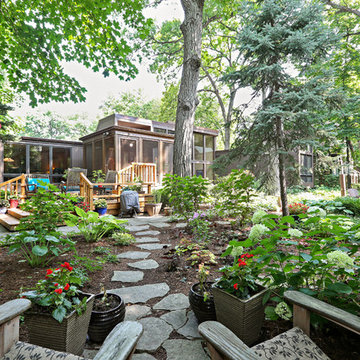
Large windows (existing and new to match ) let in ample daylight and views to their expansive gardens.
Photography by homeowner.
シカゴにある高級な巨大なミッドセンチュリースタイルのおしゃれな家の外観 (混合材サイディング、縦張り) の写真
シカゴにある高級な巨大なミッドセンチュリースタイルのおしゃれな家の外観 (混合材サイディング、縦張り) の写真
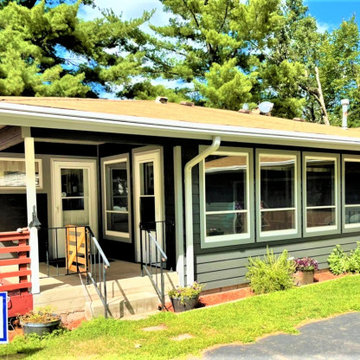
Here's a behind-the-scenes look at a Northern Wisconsin lakefront cabin transformation.
Five crews worked to restore this property through the installation of a new garage door, insulation, soffit, fascia, LeafGuard® Brand Gutters, Infinity® from Marvin windows and siding by LP® SmartSide® and Versetta Stone
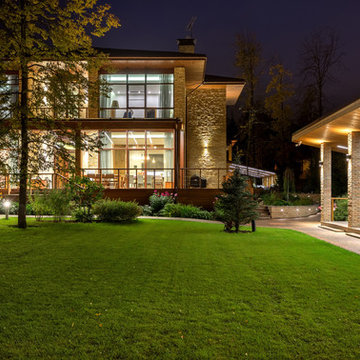
Архитекторы: Дмитрий Глушков, Фёдор Селенин; Фото: Антон Лихтарович
モスクワにある高級なエクレクティックスタイルのおしゃれな家の外観 (混合材サイディング、縦張り) の写真
モスクワにある高級なエクレクティックスタイルのおしゃれな家の外観 (混合材サイディング、縦張り) の写真
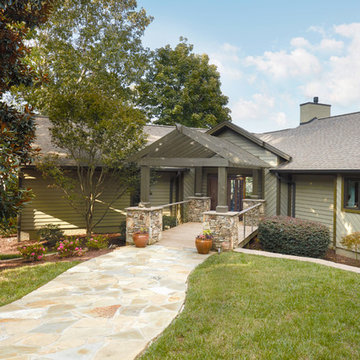
A modern take on Pacific Northwest style was the inspiration for the renovation of this mountaintop residence.
Carter Tippins Photography
他の地域にある高級なミッドセンチュリースタイルのおしゃれな家の外観 (混合材サイディング、緑の外壁、下見板張り) の写真
他の地域にある高級なミッドセンチュリースタイルのおしゃれな家の外観 (混合材サイディング、緑の外壁、下見板張り) の写真

Adorable rustic farmhouse in Granbury, Texas. Custom designed and built by All Over Solutions - BJ Oliver.
ダラスにあるお手頃価格の中くらいなラスティックスタイルのおしゃれな家の外観 (混合材サイディング、縦張り) の写真
ダラスにあるお手頃価格の中くらいなラスティックスタイルのおしゃれな家の外観 (混合材サイディング、縦張り) の写真
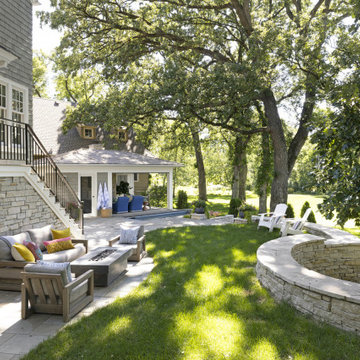
Contractor: Dovetail Renovation
Interiors: Martha Dayton Design
Landscape: Keenan & Sveiven
Photography: Spacecrafting
ミネアポリスにあるトラディショナルスタイルのおしゃれな家の外観 (混合材サイディング) の写真
ミネアポリスにあるトラディショナルスタイルのおしゃれな家の外観 (混合材サイディング) の写真
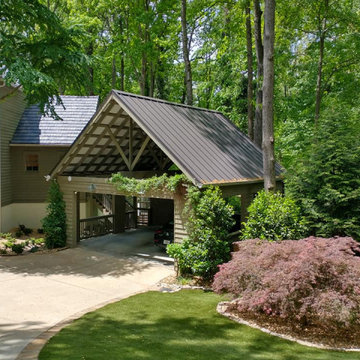
Davinci Shaker Style Roof and Metal Roof
アトランタにあるお手頃価格のコンテンポラリースタイルのおしゃれな家の外観 (混合材サイディング、ウッドシングル張り) の写真
アトランタにあるお手頃価格のコンテンポラリースタイルのおしゃれな家の外観 (混合材サイディング、ウッドシングル張り) の写真
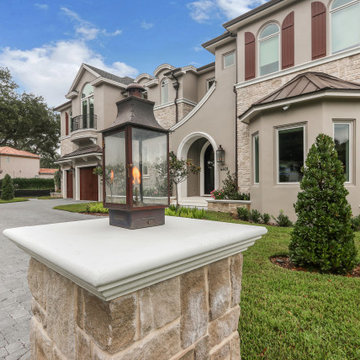
This custom built 2-story French Country style home is a beautiful retreat in the South Tampa area. The exterior of the home was designed to strike a subtle balance of stucco and stone, brought together by a neutral color palette with contrasting rust-colored garage doors and shutters. To further emphasize the European influence on the design, unique elements like the curved roof above the main entry and the castle tower that houses the octagonal shaped master walk-in shower jutting out from the main structure. Additionally, the entire exterior form of the home is lined with authentic gas-lit sconces. The rear of the home features a putting green, pool deck, outdoor kitchen with retractable screen, and rain chains to speak to the country aesthetic of the home.
Inside, you are met with a two-story living room with full length retractable sliding glass doors that open to the outdoor kitchen and pool deck. A large salt aquarium built into the millwork panel system visually connects the media room and living room. The media room is highlighted by the large stone wall feature, and includes a full wet bar with a unique farmhouse style bar sink and custom rustic barn door in the French Country style. The country theme continues in the kitchen with another larger farmhouse sink, cabinet detailing, and concealed exhaust hood. This is complemented by painted coffered ceilings with multi-level detailed crown wood trim. The rustic subway tile backsplash is accented with subtle gray tile, turned at a 45 degree angle to create interest. Large candle-style fixtures connect the exterior sconces to the interior details. A concealed pantry is accessed through hidden panels that match the cabinetry. The home also features a large master suite with a raised plank wood ceiling feature, and additional spacious guest suites. Each bathroom in the home has its own character, while still communicating with the overall style of the home.
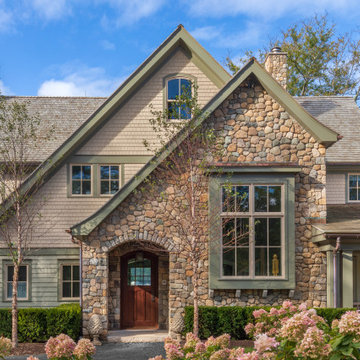
Stone Entrance facade
ニューヨークにあるラグジュアリーなビーチスタイルのおしゃれな家の外観 (混合材サイディング、マルチカラーの外壁、ウッドシングル張り) の写真
ニューヨークにあるラグジュアリーなビーチスタイルのおしゃれな家の外観 (混合材サイディング、マルチカラーの外壁、ウッドシングル張り) の写真
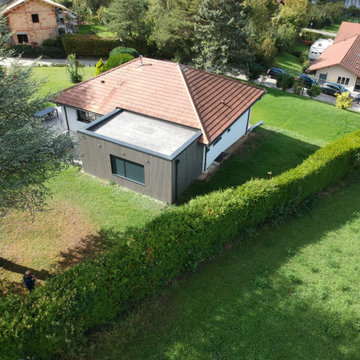
rénovation complète d'une maison de 1968, intérieur et extérieur, avec création de nouvelles ouvertures, avec volets roulants ou BSO, isolation totale périphérique, création d'une terrasse/abri-voiture pour 2 véhicules, en bois, création d'un extension en ossature bois pour 2 chambres, création de terrasses bois. Rénovation totale de l'intérieur, réorganisation des pièces de séjour, chambres, cuisine et salles de bains
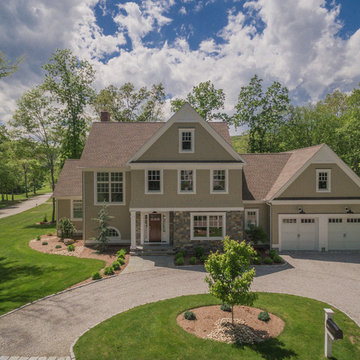
A classically designed house located near the Connecticut Shoreline at the acclaimed Fox Hopyard Golf Club. This home features a shingle and stone exterior with crisp white trim and plentiful widows. Also featured are carriage style garage doors with barn style lights above each, and a beautiful stained fir front door. The interior features a sleek gray and white color palate with dark wood floors and crisp white trim and casework. The marble and granite kitchen with shaker style white cabinets are a chefs delight. The master bath is completely done out of white marble with gray cabinets., and to top it all off this house is ultra energy efficient with a high end insulation package and geothermal heating.
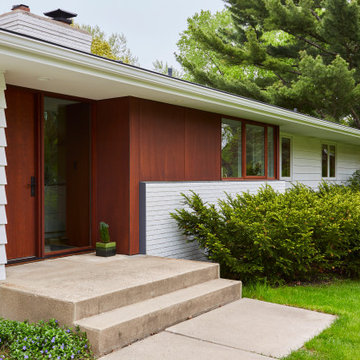
Project Team:
Ben Awes AIA, Principal-in-Charge, Christian Dean, AIA, Bob Ganser, AIA
ミネアポリスにあるモダンスタイルのおしゃれな家の外観 (混合材サイディング、マルチカラーの外壁) の写真
ミネアポリスにあるモダンスタイルのおしゃれな家の外観 (混合材サイディング、マルチカラーの外壁) の写真
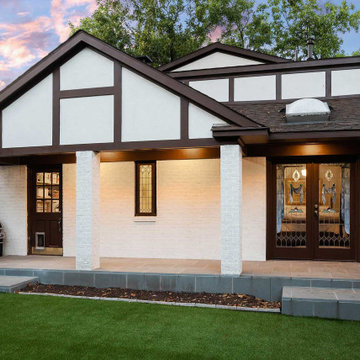
To better incorporate both additions, a gable roof porch was added, which also created depth and dimension, and protected the exterior doors from the elements. Building the new porch also required extensive relocation of the existing electrical, plumbing, and sewer lines.
All of the finishes and fixtures were selected to match the home’s original architecture, including custom decorative ceiling beams, custom-matched trim profiles, antique brass hardware, and neutral paint colors. Custom window mullions in the new upstairs addition and Craftsman-style detail round out this incredible, authentic design inspired by the Arts and Crafts movement.
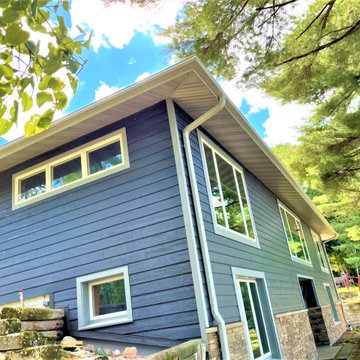
Here's a behind-the-scenes look at a Northern Wisconsin lakefront cabin transformation.
Five crews worked to restore this property through the installation of a new garage door, insulation, soffit, fascia, LeafGuard® Brand Gutters, Infinity® from Marvin windows and siding by LP® SmartSide® and Versetta Stone
緑色の茶色い屋根の家 (混合材サイディング) の写真
3
