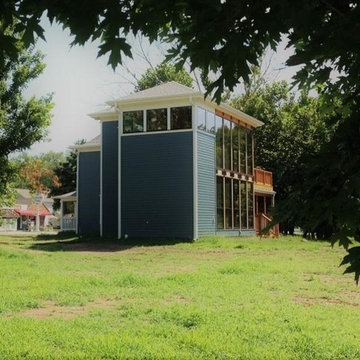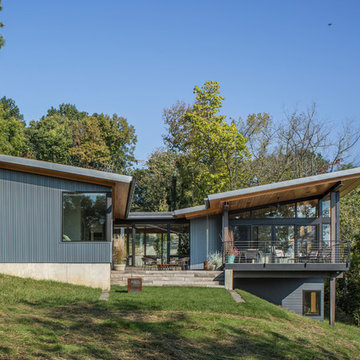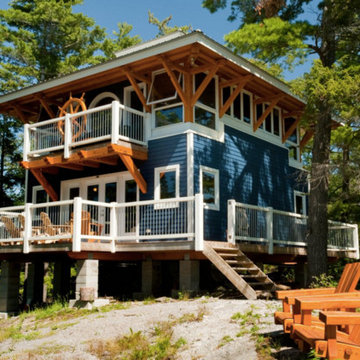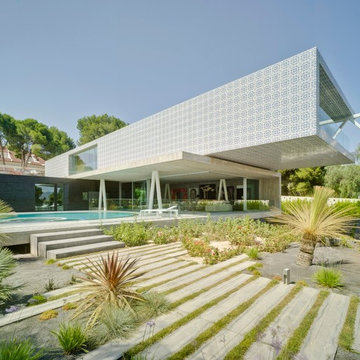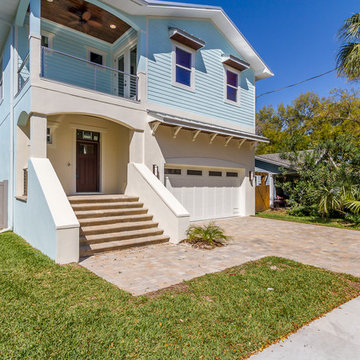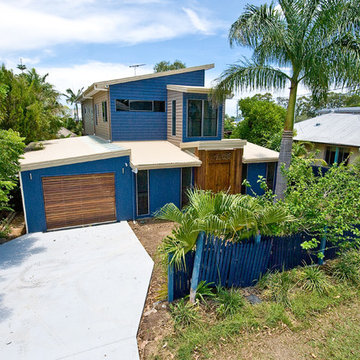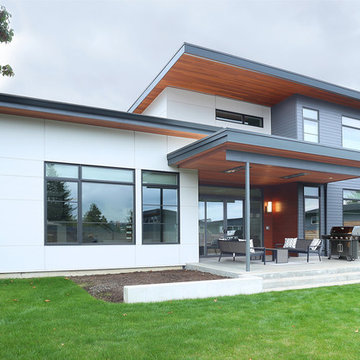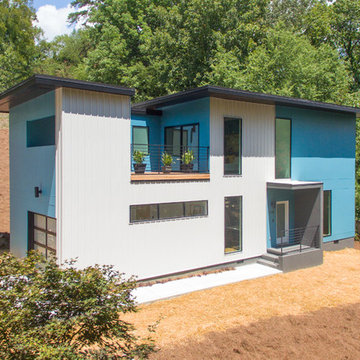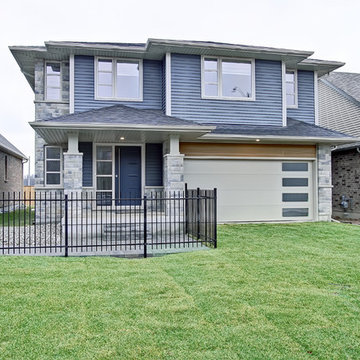緑色の家の外観の写真
絞り込み:
資材コスト
並び替え:今日の人気順
写真 1〜20 枚目(全 43 枚)
1/5
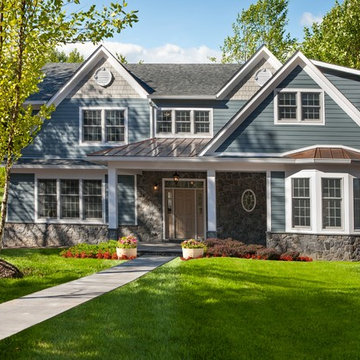
ニューヨークにある中くらいなトラディショナルスタイルのおしゃれな家の外観 (混合材サイディング) の写真
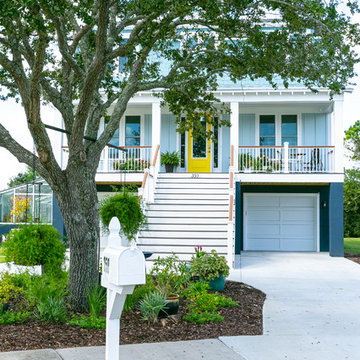
Callie Cranford, Charleston Home + Design Magazine
チャールストンにある高級な中くらいなビーチスタイルのおしゃれな家の外観 (混合材サイディング) の写真
チャールストンにある高級な中くらいなビーチスタイルのおしゃれな家の外観 (混合材サイディング) の写真
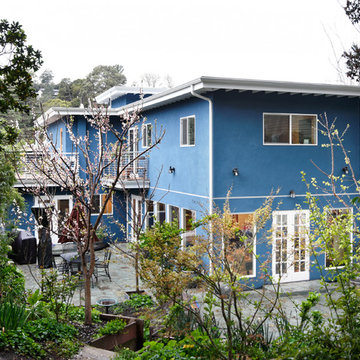
A family of four in the Montclair District of Oakland approached 3 Lights Design wanting to convert their 2 bedroom, single story home into a more spacious, inviting, light-filled home with an inlaw unit for their visiting families. The husband valued privacy while the wife valued a more open-door policy. Mixing the two, we created an open, transparent 1st floor and a more private second floor with 3 bedrooms and a home office. The inlaw unit was placed over the existing garage, adding value to the home as well as their ability to invite visitors into their home with ease.
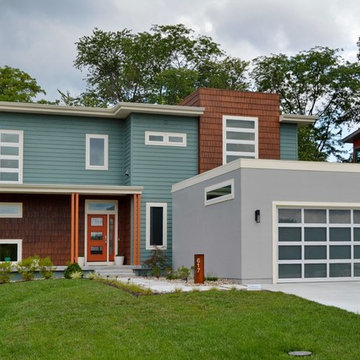
This Seattle inspired color palette creates dimension and depth to an already unique elevation. The gel stained cedar shakes and turquoise lap siding complement each other well while the light gray stucco garage brings balance. The glass garage door was the perfect finish to the exterior of this West Coast Contemporary home.
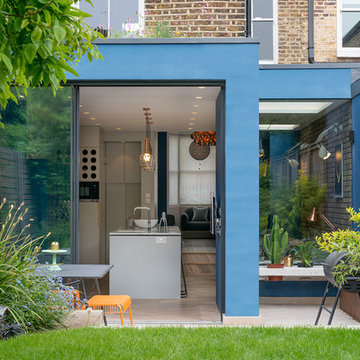
Side and rear extension to a Victorian house
ロンドンにあるお手頃価格の中くらいなモダンスタイルのおしゃれな家の外観 (漆喰サイディング、タウンハウス、緑化屋根) の写真
ロンドンにあるお手頃価格の中くらいなモダンスタイルのおしゃれな家の外観 (漆喰サイディング、タウンハウス、緑化屋根) の写真
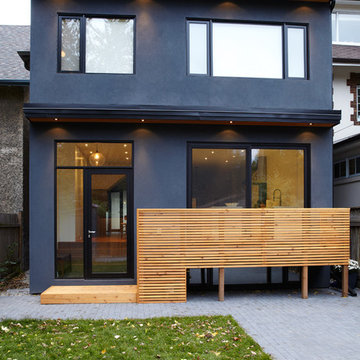
Kim Jeffery Photographer
www.kimjeffery.com
トロントにある高級なコンテンポラリースタイルのおしゃれな家の外観 (漆喰サイディング) の写真
トロントにある高級なコンテンポラリースタイルのおしゃれな家の外観 (漆喰サイディング) の写真
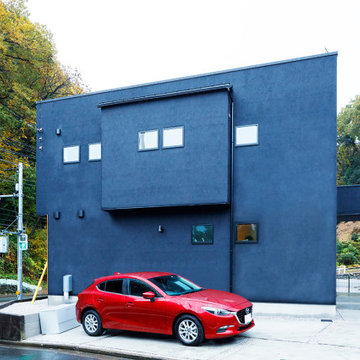
窓のサイズや配置などバランスを整えたネイビーカラーの外観。2階の一部を浮き上がるようにレイアウトしたモダンデザイン。玄関回りのエクステリアは、雨の日に濡れないだけでなく、外観のアクセントになっています。
東京都下にあるお手頃価格の中くらいなコンテンポラリースタイルのおしゃれな家の外観 (混合材サイディング) の写真
東京都下にあるお手頃価格の中くらいなコンテンポラリースタイルのおしゃれな家の外観 (混合材サイディング) の写真
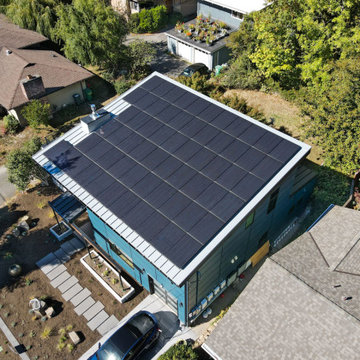
The total rehabilitation procedure for this project included a massive demolition of the old house down to the first level to construct a new two-story home. Important features were conditioned, such as the improvement of foundations and the creation of new landscaping. Both the smokey blue and vanilla milkshake exterior siding parts were made of Hardie James Fiber Cement Siding. On the roof, a black metal roof fascia cap was added together with the Standing Seam Sterling Grey Metal Roofing in vertical battens for the porch roof and upper roof, giving the structure an appealing modern touch as protecting it. This makeover also included a steel railing and a sheet steel garage. Looking at the front, Kebony natural wood was used for the deck section. The 16KW solar array that spans the whole top roof is also a distinguishing feature of this home. Overall, this project radiates a highly contemporary and solar-efficient vibe best suited for homes that receive an ample amount of sun exposure.
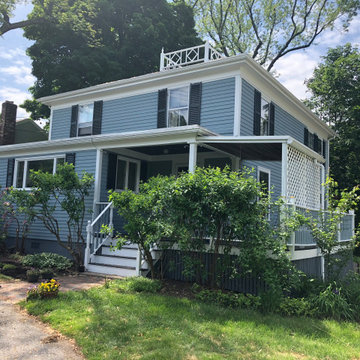
This is another view of the front of the house, taken at a different angle. In this photo, you can clearly see the front steps as well as the banister and trellis. All of which we painted in the same white. This adds uniformity to the entire exterior paint scheme and helps to add a nice contrast to the two blue shades. There’s also a lot of shrubbery and plants around the front of the house. We always ensure that no paint drips onto the greenery.
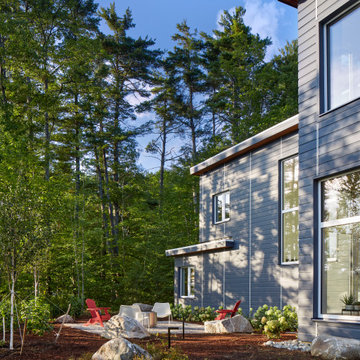
The Lake side of the house with outdoor firepit, blueberry plantings, large boulders, and direct access to Lake WInnipesaukee.
マンチェスターにあるラスティックスタイルのおしゃれな家の外観 (コンクリート繊維板サイディング、下見板張り) の写真
マンチェスターにあるラスティックスタイルのおしゃれな家の外観 (コンクリート繊維板サイディング、下見板張り) の写真
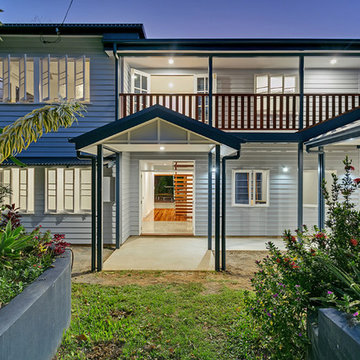
What a transformation! This renovations included a lower level build under which has given our clients a new kitchen, living/dining area, bathroom, media room, 4th bedroom, store room & foyer/entrance. We also created a new front entry, porch & veranda, new front carport, new rear alfresco area and deck around the pool. The existing home was also renovated and a new ensuite added.
緑色の家の外観の写真
1
