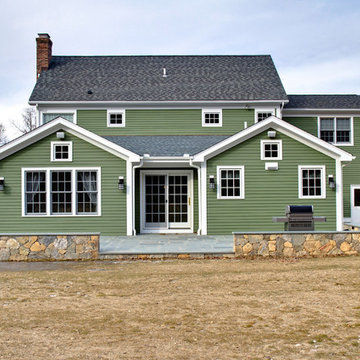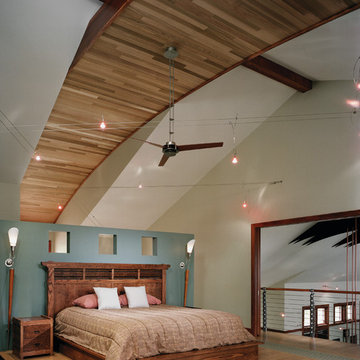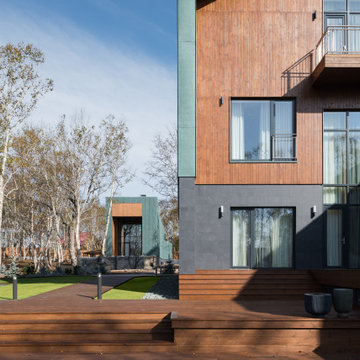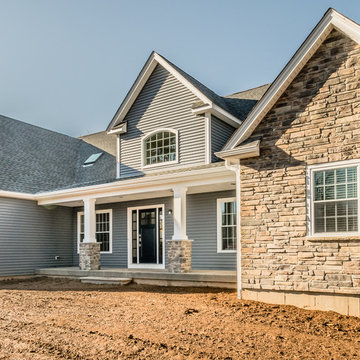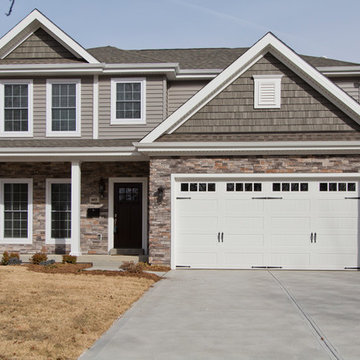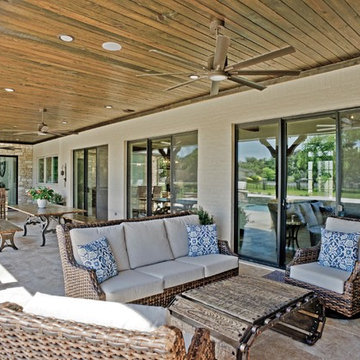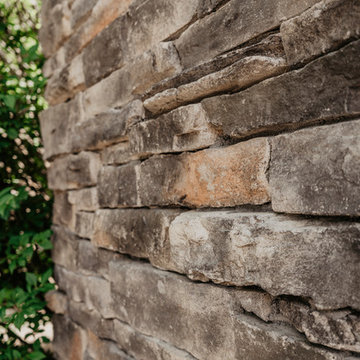ブラウンの家の外観 (マルチカラーの外壁) の写真
絞り込み:
資材コスト
並び替え:今日の人気順
写真 381〜400 枚目(全 1,077 枚)
1/3
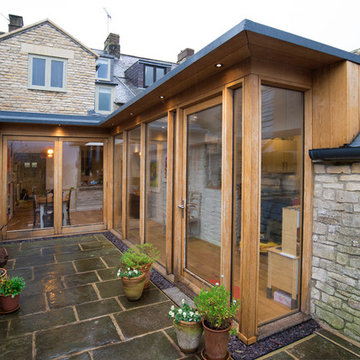
Ian Threkeld
ウィルトシャーにあるお手頃価格の中くらいなトランジショナルスタイルのおしゃれな家の外観 (石材サイディング、マルチカラーの外壁) の写真
ウィルトシャーにあるお手頃価格の中くらいなトランジショナルスタイルのおしゃれな家の外観 (石材サイディング、マルチカラーの外壁) の写真
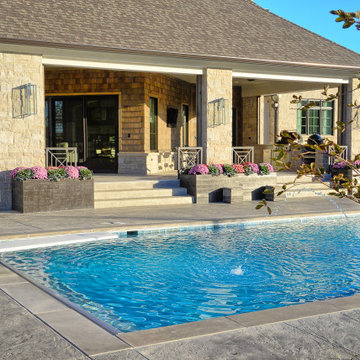
This amazing house combines the charm of a farmhouse with the clean lines of a modern or contemporary home. The combination of architectural shingles and metal roof are a perfect compliment to the brick, stone, shingle, and stucco siding. The pool is complimented by an amazing outdoor living space that includes cooking and lounging areas and a secluded spa below ground. Custom concrete planters and retaining walls tie all the areas together.
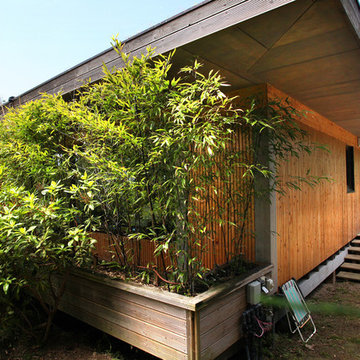
En este ejemplo de arquitectura zen, la inspiración asiática es reforzada con los bambúes plantados en las macetas del balcón.
© Rusticasa
他の地域にある小さなアジアンスタイルのおしゃれな家の外観 (マルチカラーの外壁、緑化屋根) の写真
他の地域にある小さなアジアンスタイルのおしゃれな家の外観 (マルチカラーの外壁、緑化屋根) の写真
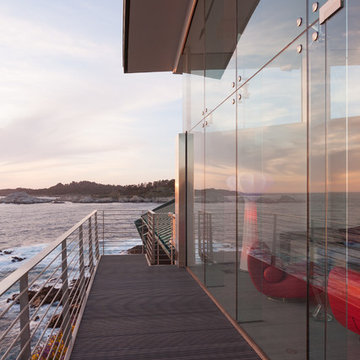
Photo by: Russell Abraham
サンフランシスコにあるラグジュアリーなモダンスタイルのおしゃれな家の外観 (メタルサイディング、マルチカラーの外壁) の写真
サンフランシスコにあるラグジュアリーなモダンスタイルのおしゃれな家の外観 (メタルサイディング、マルチカラーの外壁) の写真
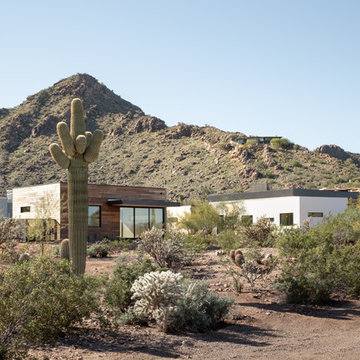
Guest house in foreground. Mummy Mountain in the background.
フェニックスにあるラグジュアリーなモダンスタイルのおしゃれな家の外観 (マルチカラーの外壁、混合材屋根) の写真
フェニックスにあるラグジュアリーなモダンスタイルのおしゃれな家の外観 (マルチカラーの外壁、混合材屋根) の写真
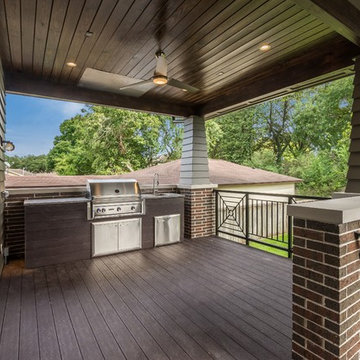
A modern mid century custom home design from exterior to interior has a focus on liveability while creating inviting spaces throughout the home. The Master suite beckons you to spend time in the spa-like oasis, while the kitchen, dining and living room areas are open and inviting.
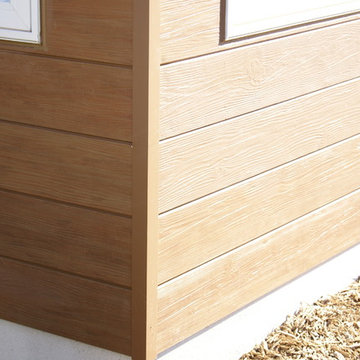
Not only do ReAlta homes incorporate solar power and home automation, they also embody contemporary architecture rarely seen on the east coast. Cheslea Building Group approached TruGuard, looking for a contemporary exterior cladding that fit with their building techniques (in this case, low maintenance). James Hardie Artisan V-Groove and Nichiha VintageWood Fiber Cement immediately came to mind. The Artisan V-Groove is pre-primed and painted on site to fit with one of the pre-selected color palettes. The VintageWood on the other hand, comes in two pre-finished colors that mimic the natural beauty and texture of real wood without the maintenance requirements. Whatever your aesthetic needs, TruGuard can offer a variety of cladding solutions for your remodel or new construction home.
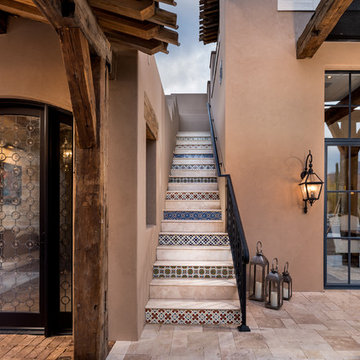
On this patio, we can't take our eyes off those wood beams and the custom stone and tile staircase!
フェニックスにあるラグジュアリーな巨大なおしゃれな家の外観 (混合材サイディング、マルチカラーの外壁、混合材屋根) の写真
フェニックスにあるラグジュアリーな巨大なおしゃれな家の外観 (混合材サイディング、マルチカラーの外壁、混合材屋根) の写真
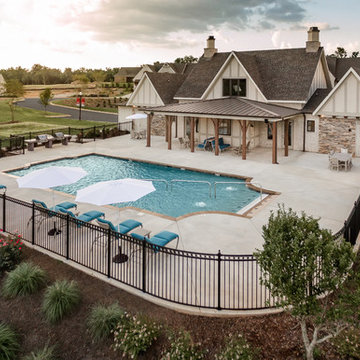
Exterior Clubhouse for The Springs of Mill Lakes. www.thespringsofmilllakes.com
Active living community conveniently located in Opelika, Al with 130+ residential homes.
photo creds: Tristan Cairns
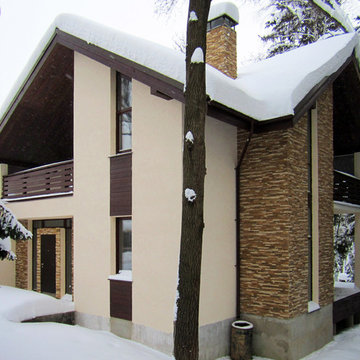
Архитектурное бюро Глушкова спроектировало дом для комфортного проживания в Подмосковье. Он не только тёплый и энергосберегающий, но и красивый с комбинированным фасадом.
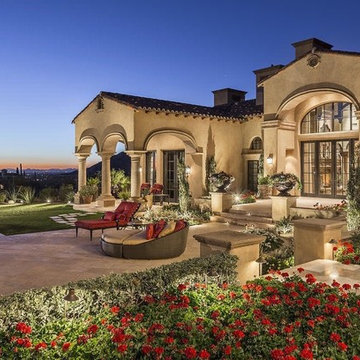
World Renowned Luxury Home Builder Fratantoni Luxury Estates built these beautiful Fireplaces! They build homes for families all over the country in any size and style. They also have in-house Architecture Firm Fratantoni Design and world-class interior designer Firm Fratantoni Interior Designers! Hire one or all three companies to design, build and or remodel your home!
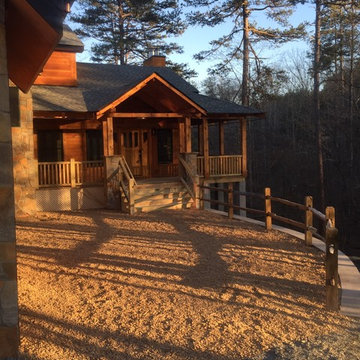
Beautiful Log Cabin in the foothills of North Carolina.
他の地域にある高級なラスティックスタイルのおしゃれな家の外観 (マルチカラーの外壁) の写真
他の地域にある高級なラスティックスタイルのおしゃれな家の外観 (マルチカラーの外壁) の写真
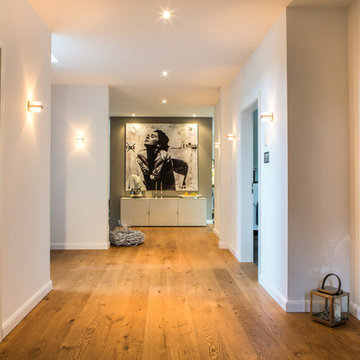
Wer sagt denn, dass sich Widersprüche ausschließen?
Urban und ländlich. Streng und leicht. Für HGK sind das nicht unauflösliche Widersprüche, sondern eine zu bewältigende Herausforderung. Denn wer das richtige Grundstück und die richtige Architektur angeboten bekommt, kann beides zugleich haben. Dieses Haus ist ein Paradebeispiel dafür.
Werden wir konkret: Dem Bauherren war einerseits die Nähe zum Flughafen und ein urbanes Umfeld wichtig. Andererseits kam es ihm auf ein Wohnen an, das sich ins ländliche Grüne öffnet. Außerdem wichtig: Das Haus sollte im gewohnten Umfeld gebaut werden, damit die drei Kinder weiter zu Ihrer Schule gehen können.
HGK suchte und fand es: das passende Grundstück für diese Vorgaben und auch die Architektur, die HGK zusammen mit dem Bauherrn und dem Architekten entwarf.
Sie ist von klarer Strenge, und steht mit ihren Anklängen an die Backsteinmoderne für eine klassische urbane Orientierung. Jedoch löst sich die Strenge im Innenraum zugunsten von großzügigen, transparenten, sehr lichten Räumen völlig auf – und transportieren das grüne Umfeld quasi ins Haus.
ブラウンの家の外観 (マルチカラーの外壁) の写真
20
