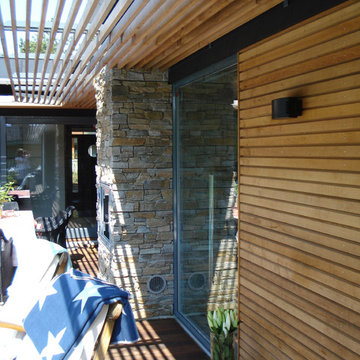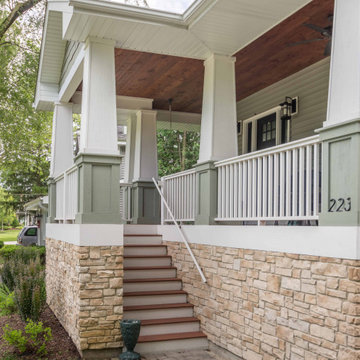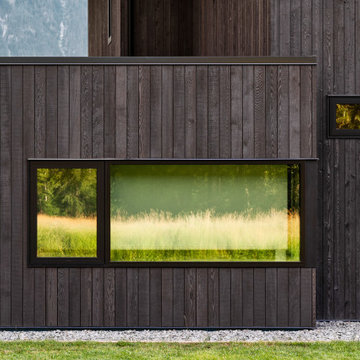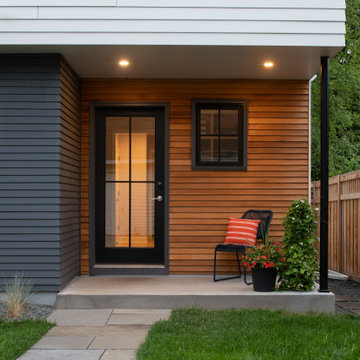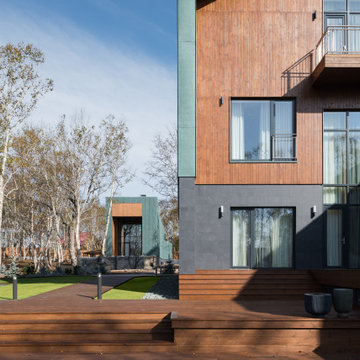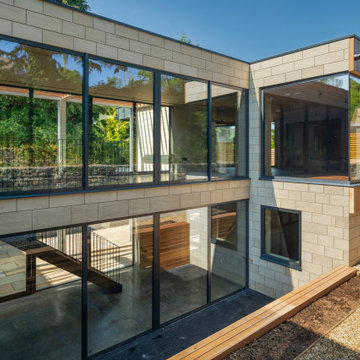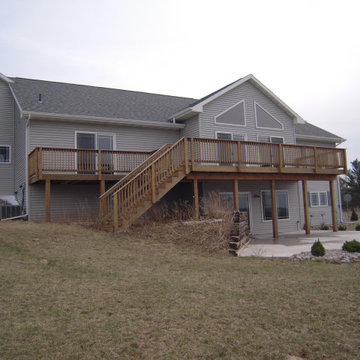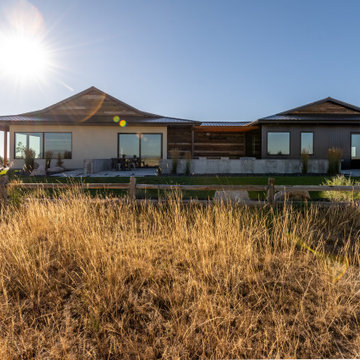ブラウンの家の外観 (マルチカラーの外壁、下見板張り) の写真
絞り込み:
資材コスト
並び替え:今日の人気順
写真 1〜20 枚目(全 26 枚)
1/4

Front elevation of the design. Materials include: random rubble stonework with cornerstones, traditional lap siding at the central massing, standing seam metal roof with wood shingles (Wallaba wood provides a 'class A' fire rating).

For the siding scope of work at this project we proposed the following labor and materials:
Tyvek House Wrap WRB
James Hardie Cement fiber siding and soffit
Metal flashing at head of windows/doors
Metal Z,H,X trim
Flashing tape
Caulking/spackle/sealant
Galvanized fasteners
Primed white wood trim
All labor, tools, and equipment to complete this scope of work.

Step into a world of elegance and sophistication with this stunning modern art deco cottage that we call Verdigris. The attention to detail is evident in every room, from the statement lighting to the bold brass features. Overall, this renovated 1920’s cottage is a testament to our designers, showcasing the power of design to transform a space into a work of art.
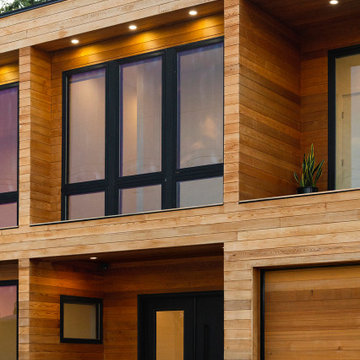
The Living Well is a peaceful, minimal coastal home surrounded by a lush Japanese garden.
ニューヨークにあるお手頃価格の中くらいなビーチスタイルのおしゃれな家の外観 (マルチカラーの外壁、下見板張り) の写真
ニューヨークにあるお手頃価格の中くらいなビーチスタイルのおしゃれな家の外観 (マルチカラーの外壁、下見板張り) の写真
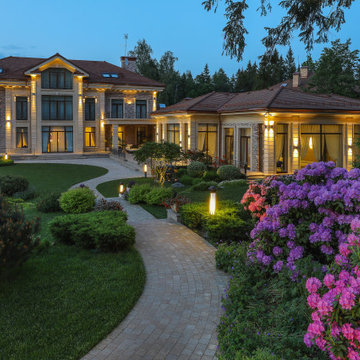
Шикарный загородный дом в Подмосковье. С отдельно стоящими - столовой, баней и беседкой для отдыха.
Архитекторы: Дмитрий Глушков, Фёдор Селенин; Фото: Андрей Лысиков
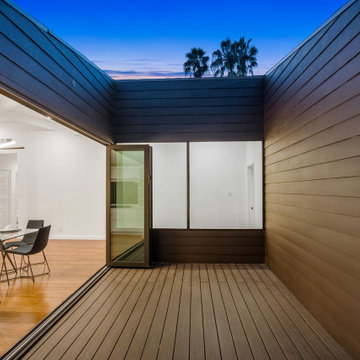
Exterior Courtyard
ロサンゼルスにある中くらいなミッドセンチュリースタイルのおしゃれな家の外観 (混合材サイディング、マルチカラーの外壁、下見板張り) の写真
ロサンゼルスにある中くらいなミッドセンチュリースタイルのおしゃれな家の外観 (混合材サイディング、マルチカラーの外壁、下見板張り) の写真
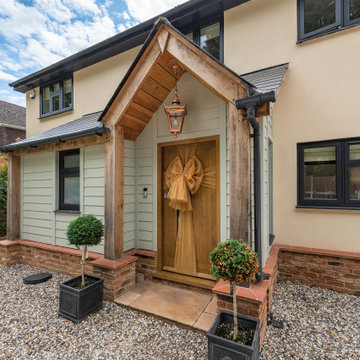
Front Extension with canopy. Housing a larger hallway and ground floor shower room/ toilet.
エセックスにある高級なコンテンポラリースタイルのおしゃれな家の外観 (混合材サイディング、マルチカラーの外壁、下見板張り) の写真
エセックスにある高級なコンテンポラリースタイルのおしゃれな家の外観 (混合材サイディング、マルチカラーの外壁、下見板張り) の写真
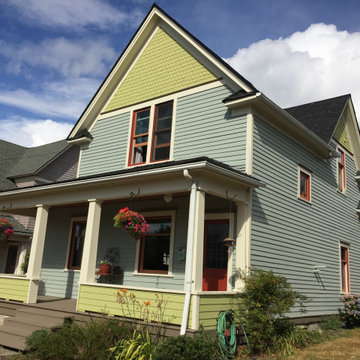
New palette, in the sun
シアトルにあるビーチスタイルのおしゃれな家の外観 (マルチカラーの外壁、下見板張り) の写真
シアトルにあるビーチスタイルのおしゃれな家の外観 (マルチカラーの外壁、下見板張り) の写真
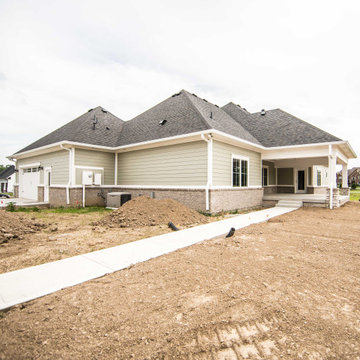
A covered porch graces the rear of the home.
インディアナポリスにある高級なトラディショナルスタイルのおしゃれな家の外観 (混合材サイディング、マルチカラーの外壁、下見板張り) の写真
インディアナポリスにある高級なトラディショナルスタイルのおしゃれな家の外観 (混合材サイディング、マルチカラーの外壁、下見板張り) の写真
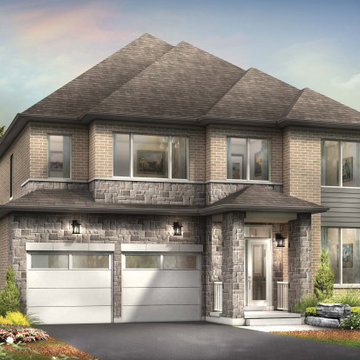
The Hewitt's Gate Development is setting Bradley Homes apart from other builders in Barrie. This transitional architecture style blends the modern elements of new with the welcoming style of the traditional style home. Offering a range of bungalows, bungalofts and two storey homes this development has lots to offer in a prime location near the GO Station. An additional unique feature to these designs are the multiple duplex designs for individuals looking for secondary income.
Key Design Elements:
-Large open concept main floor
-Freestanding soaker tubs in most primary ensuites
-Optional gas fireplaces with stone surround
-Modern kitchens with large islands and quartz countertops
-9'-0" ceiling heights on main floor
-Extra large doors with multiple styles and hardware options
-Large walk-in pantries
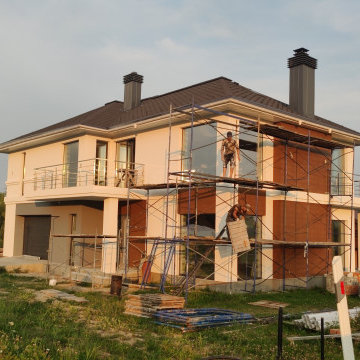
Дом из газобетона утеплили пенополистиролом ППС16ф 150мм, декоративные элементы из пенополистирола. Всё обрабатывается базовым армирующим слоем из клея Ceresit CT85 и Стеклотканевой Сетки Bautex марок Krepix 2000 и Архитектурная. Декоративная штукатурка Камешковая Ceresit CT174 1,5мм, Декоративная штукатурка под фактуру дерева Visage Ceresit, фактура получается за счёт прижимания силиконовой матрицы, оставляющей оттиск с фактурой брашированного дерева.
ブラウンの家の外観 (マルチカラーの外壁、下見板張り) の写真
1
