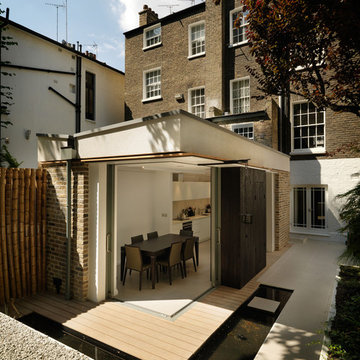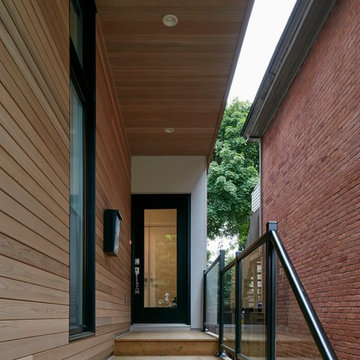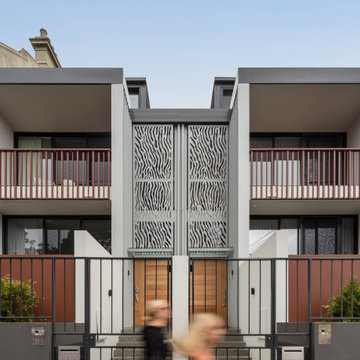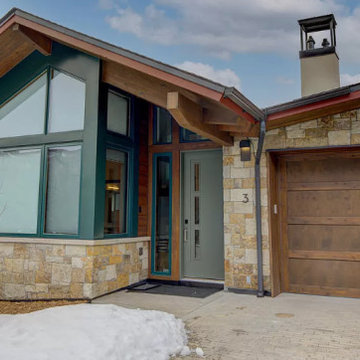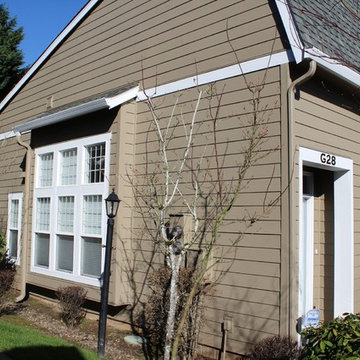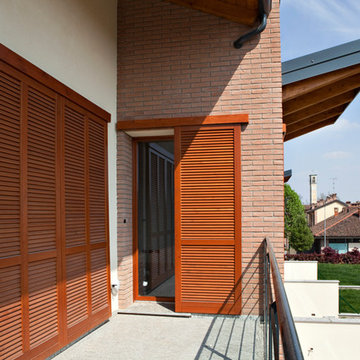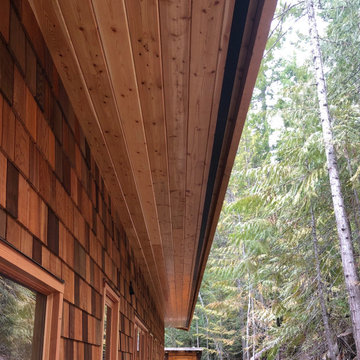ブラウンの家の外観 (タウンハウス、マルチカラーの外壁) の写真
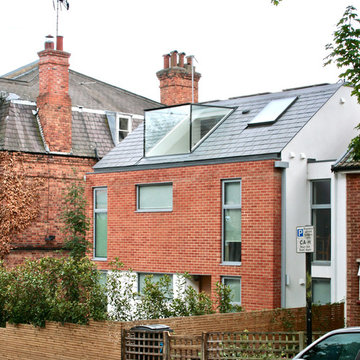
We were originally asked by the Clients to remodel and enlarge small 1950s townhouse standing on a pleasantly secluded south-facing plot. But after some analysis it became obvious that poor quality and modest size of the original house was making it unviable for transformation into a comfortable residence. Demolishing the original house and building a new modern house in its place was the only possible alternative.
We prepared the designs, negotiated and obtained planning permission for demolishing the existing house and building a new larger one with large new basement in its place. The new house has more than double the floor area of the original one. It is of extremely high environmental standards, with comfortable and spacious floor plans and is of inoffensive design that sits tactfully between its neighbours offering harmonious addition to the Conservation Area.
To achieve continuity of the streetscape the construction materials chosen for the new house are referencing the prevailing materials of the neighbouring houses. The design allows the house to assert it own visual identity, but without jarring contrasts to its immediate neighbours.
The front facade finished in visually heavier masonry with relatively small window openings is more enclosing in appearance, while the private rear facade in mainly white render and glass opens the house to the southern sunlight, to the private rear garden and to the attractive views beyond.
Placing all family areas and most bedrooms on the warm and sunny south-facing rear side and the services and auxiliary areas on the colder north-facing front side contribute to the energy efficient floor plans. Extensive energy-saving measures include a bank photovoltaic panels supplementing the normal electricity supply and offsetting 1.5 tonnes of CO2 per year.
The interior design fit-out was carefully designed to express and complement the modern, sustainable and energy-conscious ethos of the new house. The styling and the natural materials chosen create comfortable light-filled contemporary interiors of timeless character.
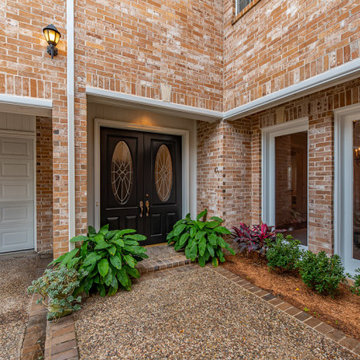
A classic patio home at the back of a gated enclave of three. Downstairs are gracious formal living,dining, open kitchen to breakfast bar and family room. All these rooms with natural light streaming through plantation shuttered windows to rich hardwood floors and high ceiling with crown moldings. Living and family rooms look to a broad shaded hardscape patio with easy care professional landscaping. Upstairs are four bedrooms, two with ensuite baths and two with adjoining Hollywood bath. One of these bedrooms is paneled and would make an ideal study, playroom or workout room. The extra large, east facing master bedroom has an adjoining sitting room/study, a large master bath and oversized his/her closets.
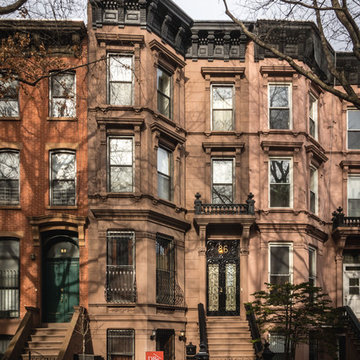
Facade restoration in historic Brooklyn.
ニューヨークにあるトラディショナルスタイルのおしゃれな家の外観 (混合材サイディング、マルチカラーの外壁、タウンハウス、混合材屋根) の写真
ニューヨークにあるトラディショナルスタイルのおしゃれな家の外観 (混合材サイディング、マルチカラーの外壁、タウンハウス、混合材屋根) の写真
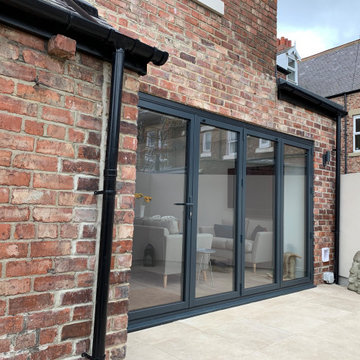
Construction of single storey extension to terraced house in Newcastle.
他の地域にあるお手頃価格の中くらいなコンテンポラリースタイルのおしゃれな家の外観 (レンガサイディング、マルチカラーの外壁、タウンハウス) の写真
他の地域にあるお手頃価格の中くらいなコンテンポラリースタイルのおしゃれな家の外観 (レンガサイディング、マルチカラーの外壁、タウンハウス) の写真
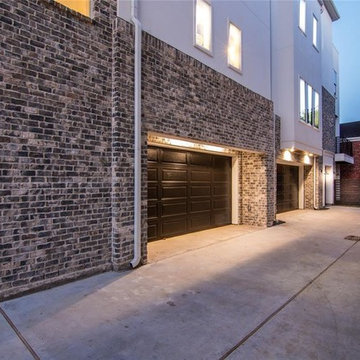
Four 4 story townhomes in Montrose with rooftop terraces & downtown City views. Horizontal metal railing, stained pine soffits, stucco & brick siding.
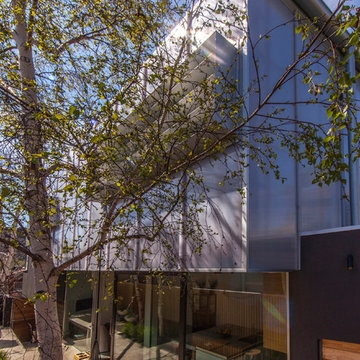
superk photography
メルボルンにあるお手頃価格の小さなコンテンポラリースタイルのおしゃれな家の外観 (混合材サイディング、マルチカラーの外壁、タウンハウス) の写真
メルボルンにあるお手頃価格の小さなコンテンポラリースタイルのおしゃれな家の外観 (混合材サイディング、マルチカラーの外壁、タウンハウス) の写真
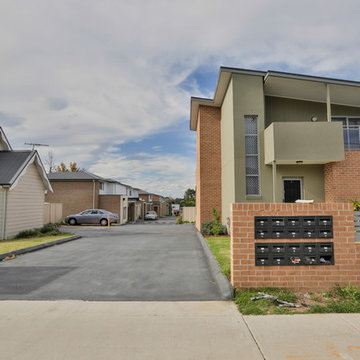
17 Townhouses built around the idea of affordable living. Basic inclusions for any new family home.
シドニーにあるお手頃価格の中くらいなおしゃれな家の外観 (レンガサイディング、タウンハウス、マルチカラーの外壁) の写真
シドニーにあるお手頃価格の中くらいなおしゃれな家の外観 (レンガサイディング、タウンハウス、マルチカラーの外壁) の写真
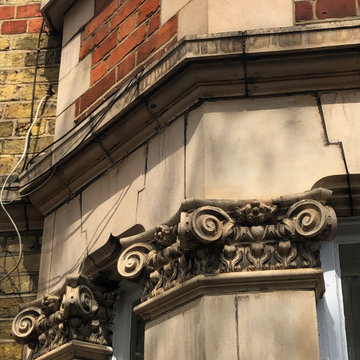
ロンドンにある中くらいなトラディショナルスタイルのおしゃれな家の外観 (レンガサイディング、マルチカラーの外壁、タウンハウス) の写真
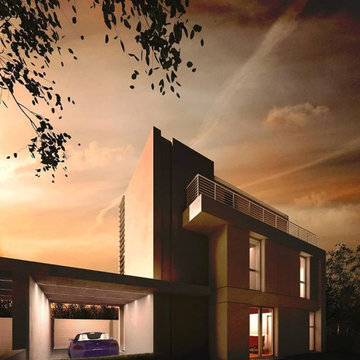
Render del progetto in corso di realizzazione
他の地域にあるコンテンポラリースタイルのおしゃれな家の外観 (混合材サイディング、マルチカラーの外壁、タウンハウス、混合材屋根) の写真
他の地域にあるコンテンポラリースタイルのおしゃれな家の外観 (混合材サイディング、マルチカラーの外壁、タウンハウス、混合材屋根) の写真
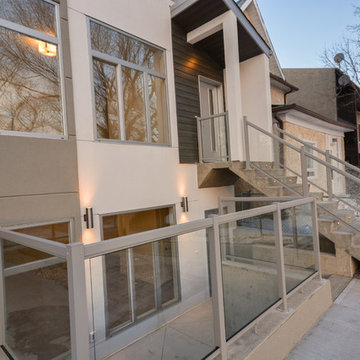
This custom home features a bright and open concept living area, kitchen, and high ceilings.
お手頃価格の中くらいなモダンスタイルのおしゃれな三階建ての家 (混合材サイディング、マルチカラーの外壁、タウンハウス) の写真
お手頃価格の中くらいなモダンスタイルのおしゃれな三階建ての家 (混合材サイディング、マルチカラーの外壁、タウンハウス) の写真
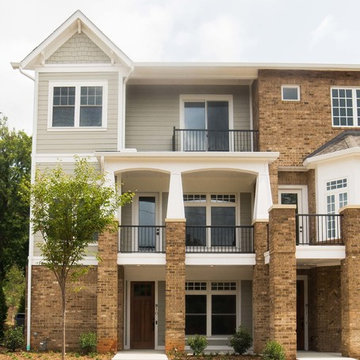
Located in the coveted West End of downtown Greenville, SC, Park Place on Hudson St. brings new living to old Greenville. Just a half-mile from Flour Field, a short walk to the Swamp Rabbit Trail, and steps away from the future Unity Park, this community is ideal for families young and old. The craftsman style town home community consists of twenty-three units, thirteen with 3 beds/2.5 baths and ten with 2 beds/2.5baths.
The design concept they came up with was simple – three separate buildings with two basic floors plans that were fully customizable. Each unit came standard with an elevator, hardwood floors, high-end Kitchen Aid appliances, Moen plumbing fixtures, tile showers, granite countertops, wood shelving in all closets, LED recessed lighting in all rooms, private balconies with built-in grill stations and large sliding glass doors. While the outside craftsman design with large front and back porches was set by the city, the interiors were fully customizable. The homeowners would meet with a designer at the Park Place on Hudson Showroom to pick from a selection of standard options, all items that would go in their home. From cabinets to door handles, from tile to paint colors, there was virtually no interior feature that the owners did not have the option to choose. They also had the ability to fully customize their unit with upgrades by meeting with each vendor individually and selecting the products for their home – some of the owners even choose to re-design the floor plans to better fit their lifestyle.

The project to refurbish and extend this mid-terrace Victorian house in Peckham began in late 2021. We were approached by a client with a clear brief of not only extending to meet the space requirements of a young family but also with a strong sense of aesthetics and quality of interior spaces that they wanted to achieve. An exterior design was arrived at through a careful study of precedents within the area. An emphasis was placed on blending in and remaining subservient to the existing built environment through materiality that blends harmoniously with its surroundings. Internally, we are working to the clients brief of creating a timeless yet unmistakably contemporary and functional interior. The aim is to utilise the orientation of the property for natural daylight, introduce clever storage solutions and use materials that will age gracefully and provide the perfect backdrop for living. The Planning Permission has been granted in spring 2022 with the work set to commence on site later in the year.
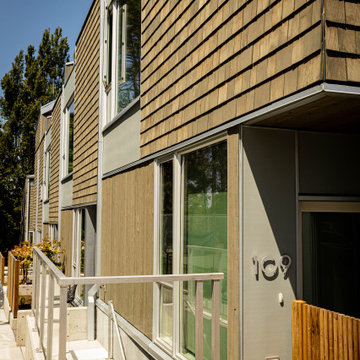
Exceptional Lap Siding and Cedar Shakes Installation at Rhodo Project, Victoria, BC: One of MV Construction's recent crowning achievements was the execution of an exquisite lap siding and cedar shakes installation at a residential project located in Rhodo, Victoria, BC.
Our team of experienced professionals meticulously installed lap siding, a classic exterior material known for its durability and visual appeal. This siding choice seamlessly merges with the architectural spirit of the property, enhancing its appearance with a play of shadows and texture.
Adding to the home's distinct style, we integrated cedar shakes into the design. These hand-split wood pieces offered an additional layer of sophistication and charm, their unique patterns and textures creating a rustic yet refined aesthetic.
This project was not just about the visual appeal; our selected materials provide a formidable shield against the diverse weather conditions of Victoria, ensuring the longevity of the residence. Each piece of lap siding and every cedar shake was carefully chosen and installed with precision, contributing to the overall architectural integrity and visual harmony of the home.
At MV Construction, we're proud of the expertise and commitment we bring to every project. The work we did at Rhodo reflects our dedication to delivering high-quality services that blend functional design, aesthetic appeal, and durability. Stay tuned as we continue to redefine spaces and elevate living experiences through our exceptional exterior installations.
ブラウンの家の外観 (タウンハウス、マルチカラーの外壁) の写真
1
