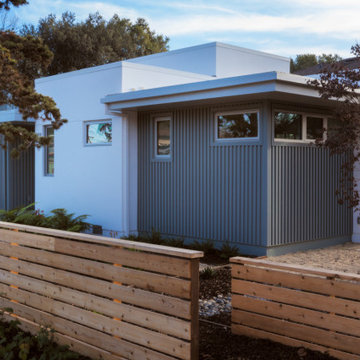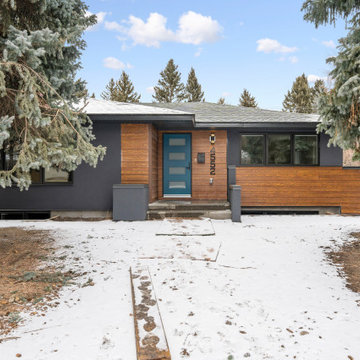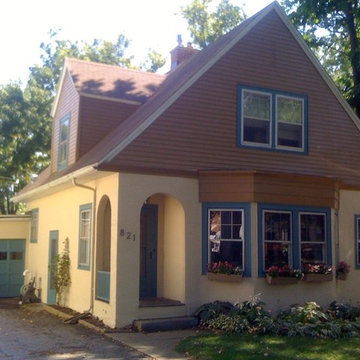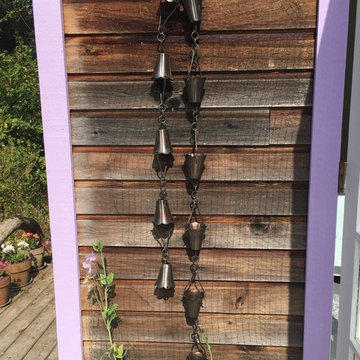小さなブラウンの家の外観 (マルチカラーの外壁) の写真
絞り込み:
資材コスト
並び替え:今日の人気順
写真 1〜20 枚目(全 44 枚)
1/4

Photographer: Michael Skott
シアトルにあるお手頃価格の小さなコンテンポラリースタイルのおしゃれな家の外観 (混合材サイディング、マルチカラーの外壁) の写真
シアトルにあるお手頃価格の小さなコンテンポラリースタイルのおしゃれな家の外観 (混合材サイディング、マルチカラーの外壁) の写真

This picture gives you an idea how the garage, main house, and ADU are arranged on the property. Our goal was to minimize the impact to the backyard, maximize privacy of each living space from one another, maximize light for each building, etc. One way in which we were able to accomplish that was building the ADU slab on grade to keep it as low to the ground as possible and minimize it's solar footprint on the property. Cutting up the roof not only made it more interesting from the house above but also helped with solar footprint. The garage was reduced in length by about 8' to accommodate the ADU. A separate laundry is located just inside the back man-door to the garage for the ADU and for easy washing of outdoor gear.
Anna Campbell Photography

Step into a world of elegance and sophistication with this stunning modern art deco cottage that we call Verdigris. The attention to detail is evident in every room, from the statement lighting to the bold brass features. Overall, this renovated 1920’s cottage is a testament to our designers, showcasing the power of design to transform a space into a work of art.
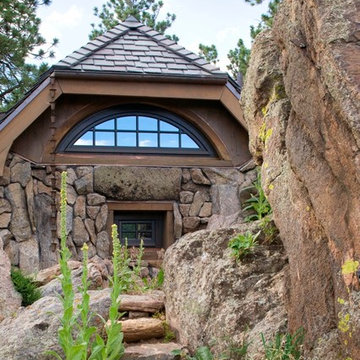
This award-winning and intimate cottage was rebuilt on the site of a deteriorating outbuilding. Doubling as a custom jewelry studio and guest retreat, the cottage’s timeless design was inspired by old National Parks rough-stone shelters that the owners had fallen in love with. A single living space boasts custom built-ins for jewelry work, a Murphy bed for overnight guests, and a stone fireplace for warmth and relaxation. A cozy loft nestles behind rustic timber trusses above. Expansive sliding glass doors open to an outdoor living terrace overlooking a serene wooded meadow.
Photos by: Emily Minton Redfield
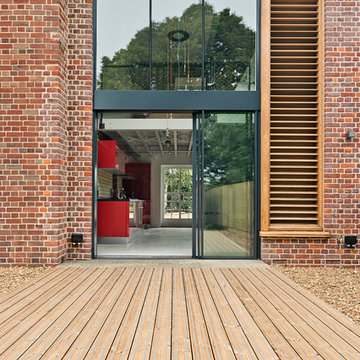
Justin Paget
ケンブリッジシャーにあるお手頃価格の小さなインダストリアルスタイルのおしゃれな家の外観 (レンガサイディング、マルチカラーの外壁) の写真
ケンブリッジシャーにあるお手頃価格の小さなインダストリアルスタイルのおしゃれな家の外観 (レンガサイディング、マルチカラーの外壁) の写真
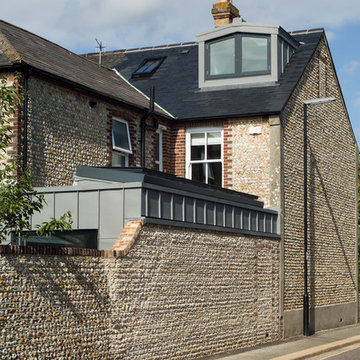
Richard Chivers www.richard chivers photography
A project in Chichester city centre to extend and improve the living and bedroom space of an end of terrace home in the conservation area.
The attic conversion has been upgraded creating a master bedroom with ensuite bathroom. A new kitchen is housed inside the single storey extension, with zinc cladding and responsive skylights
The brick and flint boundary wall has been sensitively restored and enhances the contemporary feel of the extension.
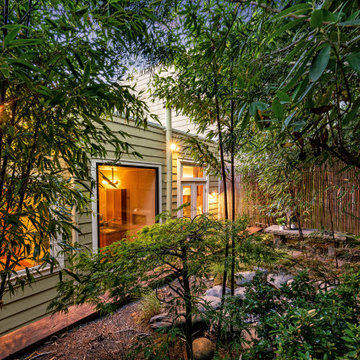
The design of this remodel of a small two-level residence in Noe Valley reflects the owner's passion for Japanese architecture. Having decided to completely gut the interior partitions, we devised a better-arranged floor plan with traditional Japanese features, including a sunken floor pit for dining and a vocabulary of natural wood trim and casework. Vertical grain Douglas Fir takes the place of Hinoki wood traditionally used in Japan. Natural wood flooring, soft green granite and green glass backsplashes in the kitchen further develop the desired Zen aesthetic. A wall to wall window above the sunken bath/shower creates a connection to the outdoors. Privacy is provided through the use of switchable glass, which goes from opaque to clear with a flick of a switch. We used in-floor heating to eliminate the noise associated with forced-air systems.
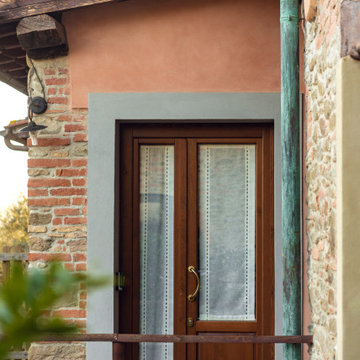
Committenti: Francesca & Davide. Ripresa fotografica: impiego obiettivo 70mm su pieno formato; macchina su treppiedi con allineamento ortogonale dell'inquadratura; impiego luce naturale esistente. Post-produzione: aggiustamenti base immagine; fusione manuale di livelli con differente esposizione per produrre un'immagine ad alto intervallo dinamico ma realistica; rimozione elementi di disturbo. Obiettivo commerciale: realizzazione fotografie di complemento ad annunci su siti web di affitti come Airbnb, Booking, eccetera; pubblicità su social network.
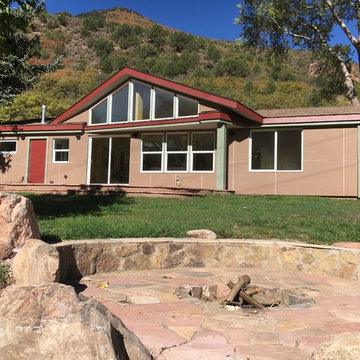
デンバーにある高級な小さなモダンスタイルのおしゃれな家の外観 (コンクリート繊維板サイディング、マルチカラーの外壁、混合材屋根) の写真
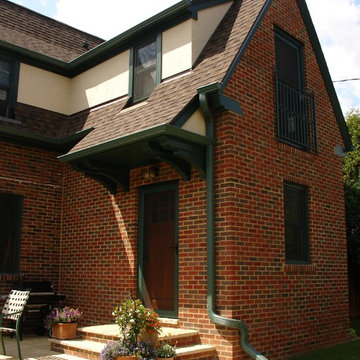
The small scale addition is a seamless blend into the existing house. Rooflines, materials, details and the overall scale blend nicely into the proportions and style of the existing home.
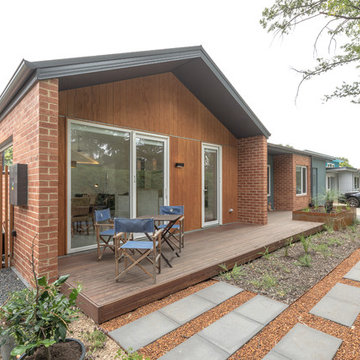
Ben Wrigley
キャンベラにあるお手頃価格の小さなコンテンポラリースタイルのおしゃれな家の外観 (レンガサイディング、マルチカラーの外壁) の写真
キャンベラにあるお手頃価格の小さなコンテンポラリースタイルのおしゃれな家の外観 (レンガサイディング、マルチカラーの外壁) の写真
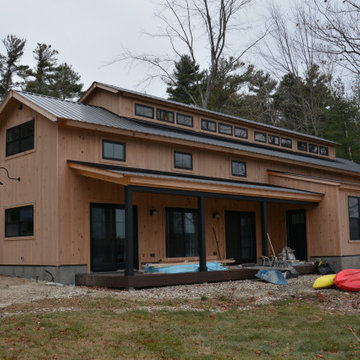
Lakefrom cottage on a challenging lot on one of New Hampshire's most popular recreational lakes
ボストンにある小さなカントリー風のおしゃれな家の外観 (マルチカラーの外壁) の写真
ボストンにある小さなカントリー風のおしゃれな家の外観 (マルチカラーの外壁) の写真
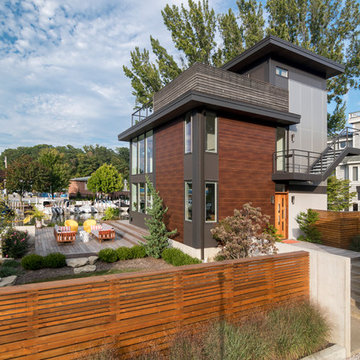
Located on a lot along the Rocky River sits a 1,300 sf 24’ x 24’ two-story dwelling divided into a four square quadrant with the goal of creating a variety of interior and exterior experiences within a small footprint. The house’s nine column steel frame grid reinforces this and through simplicity of form, structure & material a space of tranquility is achieved. The opening of a two-story volume maximizes long views down the Rocky River where its mouth meets Lake Erie as internally the house reflects the passions and experiences of its owners.
Photo: Sergiu Stoian
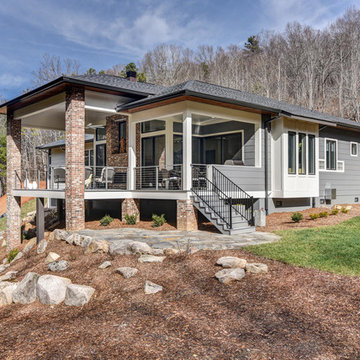
Stunning front door welcomes you into the home, setting the stage for the interiors.
ロサンゼルスにある小さなラスティックスタイルのおしゃれな家の外観 (レンガサイディング、マルチカラーの外壁) の写真
ロサンゼルスにある小さなラスティックスタイルのおしゃれな家の外観 (レンガサイディング、マルチカラーの外壁) の写真
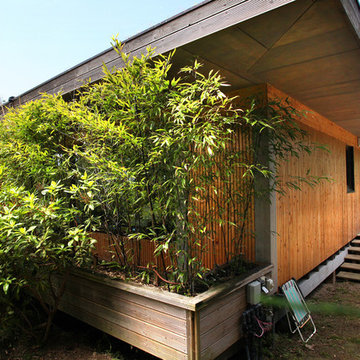
En este ejemplo de arquitectura zen, la inspiración asiática es reforzada con los bambúes plantados en las macetas del balcón.
© Rusticasa
他の地域にある小さなアジアンスタイルのおしゃれな家の外観 (マルチカラーの外壁、緑化屋根) の写真
他の地域にある小さなアジアンスタイルのおしゃれな家の外観 (マルチカラーの外壁、緑化屋根) の写真
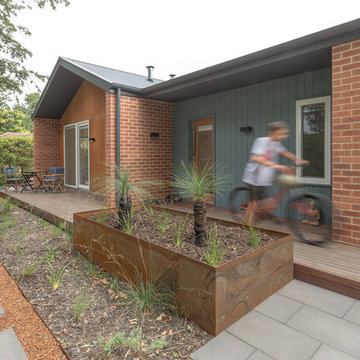
Ben Wrigley
キャンベラにあるお手頃価格の小さなコンテンポラリースタイルのおしゃれな家の外観 (レンガサイディング、マルチカラーの外壁) の写真
キャンベラにあるお手頃価格の小さなコンテンポラリースタイルのおしゃれな家の外観 (レンガサイディング、マルチカラーの外壁) の写真
小さなブラウンの家の外観 (マルチカラーの外壁) の写真
1
