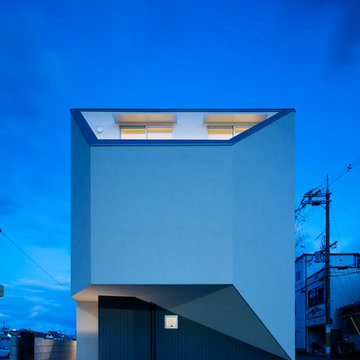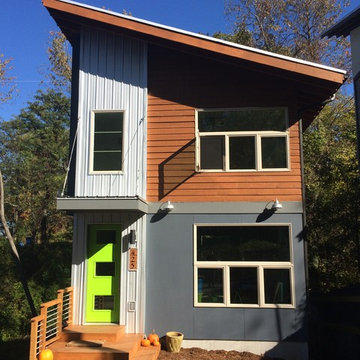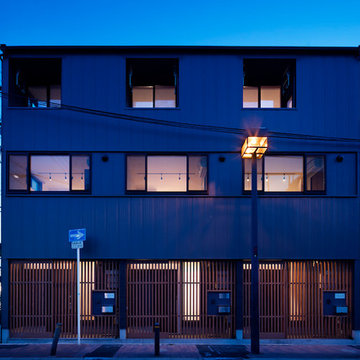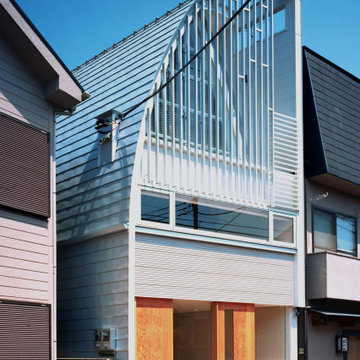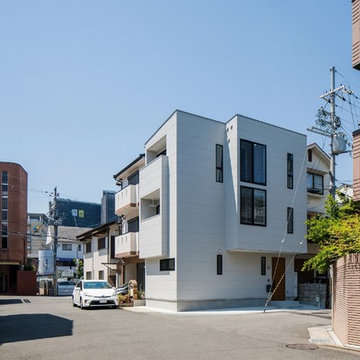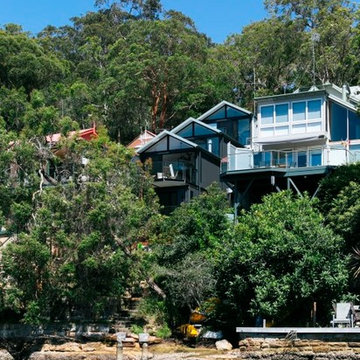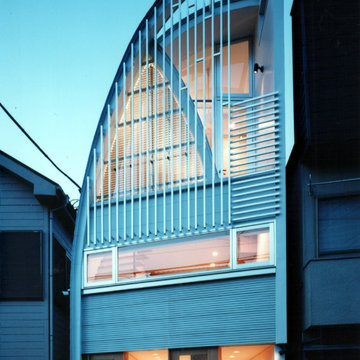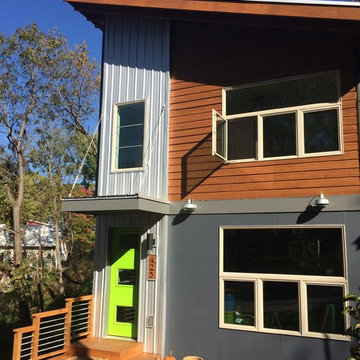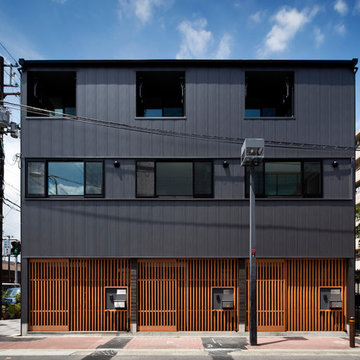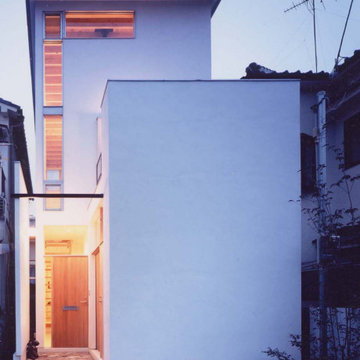小さな青い家の外観の写真
絞り込み:
資材コスト
並び替え:今日の人気順
写真 1〜20 枚目(全 43 枚)
1/5

This 2,000 square foot vacation home is located in the rocky mountains. The home was designed for thermal efficiency and to maximize flexibility of space. Sliding panels convert the two bedroom home into 5 separate sleeping areas at night, and back into larger living spaces during the day. The structure is constructed of SIPs (structurally insulated panels). The glass walls, window placement, large overhangs, sunshade and concrete floors are designed to take advantage of passive solar heating and cooling, while the masonry thermal mass heats and cools the home at night.
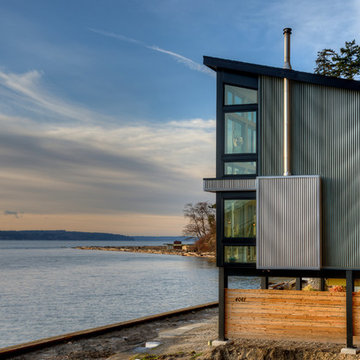
View towards Saratoga Passage and Whidbey Island. Photography by Lucas Henning.
シアトルにある高級な小さなモダンスタイルのおしゃれな家の外観 (メタルサイディング) の写真
シアトルにある高級な小さなモダンスタイルのおしゃれな家の外観 (メタルサイディング) の写真
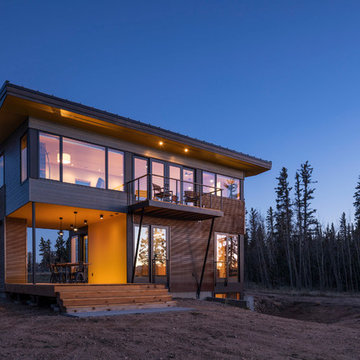
For more than a decade the owners of this property dreamed of replacing a well-worn trailer, parked by a previous owner onto a forested corner of the site, with a permanent structure that took advantage of breathtaking views across South Park basin. Accompanying a mutual friend nearly as long ago, the architect visited the site as a guest and years later could easily recall the inspiration inherent in the site. Ultimately dream and inspiration met to create this weekend retreat. With a mere 440 square feet planted in the ground, and just 1500 square feet combined across three levels, the design creates indoor and outdoor spaces to frame distant range views and protect inhabitants from the intense Colorado sun and evening chill with minimal impact on its surroundings.
Designed by Bryan Anderson
Construction by Mountain View Homes
Photographs by Troy Thies
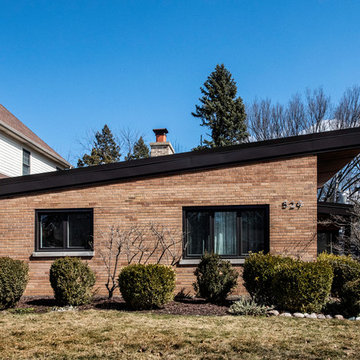
Matt Adema Media
シカゴにあるお手頃価格の小さなミッドセンチュリースタイルのおしゃれな家の外観 (メタルサイディング、オレンジの外壁) の写真
シカゴにあるお手頃価格の小さなミッドセンチュリースタイルのおしゃれな家の外観 (メタルサイディング、オレンジの外壁) の写真
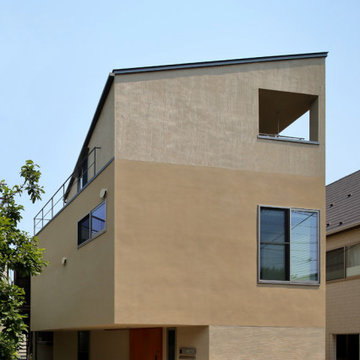
東京都における専用住宅です。敷地は前面道路が幅員4mの私道に面し、隣地には3階建ての建物が建ち並ぶ環境でした。
階構成は1階にピロティと寝室、2階にリビングとキッチン、3階に水回りと個室。各階の平面形状はゆとりのあるピロティ、解放的なリビング、北側斜線や軒高制限、ロフト面積の制限等から木造でありながら自由な平面形状を持ち各階に最適な空間をつくっています。
外観はロフトも含め異なった形状の箱がずれながら4つ積み重なったような構成となっています。2階部分は最大で2,260mmの跳ね出し床となっています。
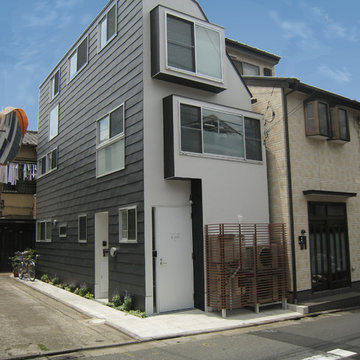
元々2階建て長屋の角部屋の改築なので、長手方向に70センチのセットバックをして、境界ギリギリに建っています。それでも間口は3mと少し。建蔽率もギリギリです。また、天空率を使って切妻屋根になるところを片流れ屋根にし、3階個室の天井高を確保しています。
東京23区にあるお手頃価格の小さなモダンスタイルのおしゃれな家の外観 (メタルサイディング、マルチカラーの外壁、デュープレックス) の写真
東京23区にあるお手頃価格の小さなモダンスタイルのおしゃれな家の外観 (メタルサイディング、マルチカラーの外壁、デュープレックス) の写真
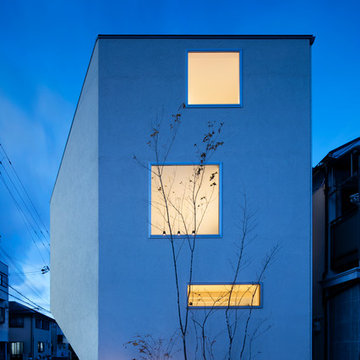
狭小地に建つ3階建て住宅
作庭はグリーンスペースによるもの
Photo:冨田英次
大阪にあるお手頃価格の小さなモダンスタイルのおしゃれな家の外観 (混合材サイディング) の写真
大阪にあるお手頃価格の小さなモダンスタイルのおしゃれな家の外観 (混合材サイディング) の写真
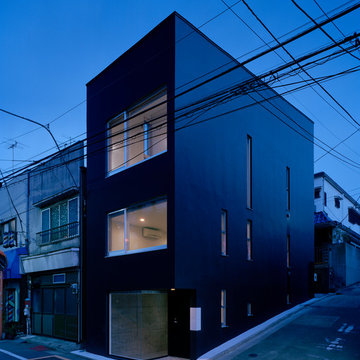
Photo Copyright nacasa and partners inc.
東京23区にある小さなモダンスタイルのおしゃれな家の外観 (コンクリートサイディング、デュープレックス) の写真
東京23区にある小さなモダンスタイルのおしゃれな家の外観 (コンクリートサイディング、デュープレックス) の写真
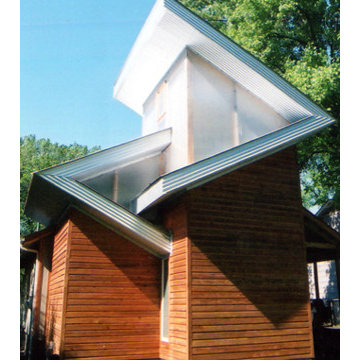
Exterior view of a modern home office addition in Nashville, TN.
ナッシュビルにある低価格の小さなモダンスタイルのおしゃれな家の外観の写真
ナッシュビルにある低価格の小さなモダンスタイルのおしゃれな家の外観の写真
小さな青い家の外観の写真
1
