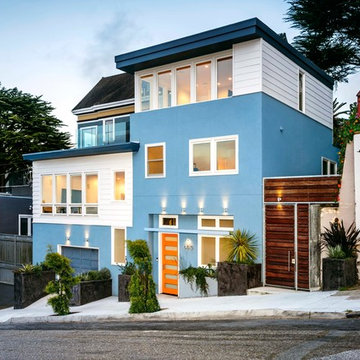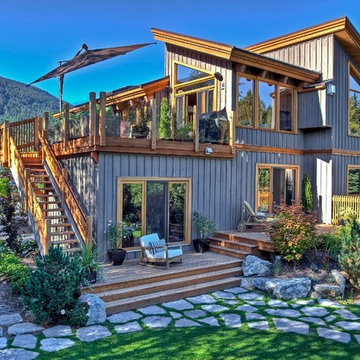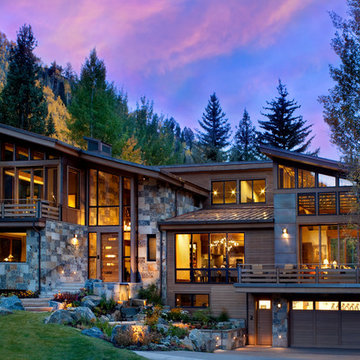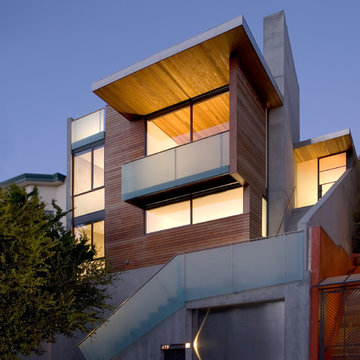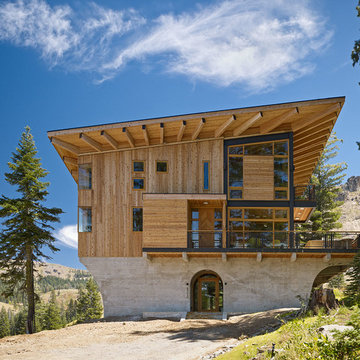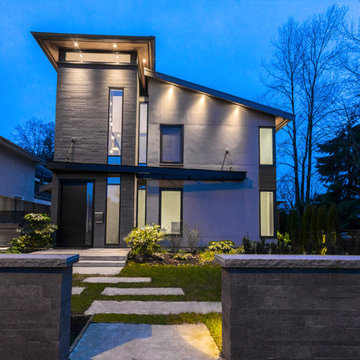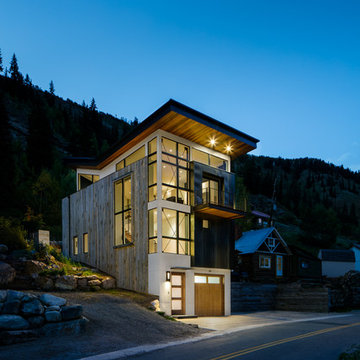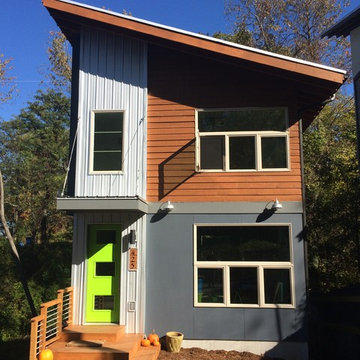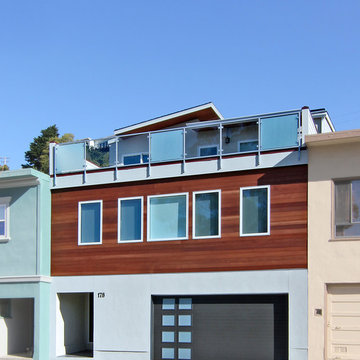青い家の外観の写真
絞り込み:
資材コスト
並び替え:今日の人気順
写真 1〜20 枚目(全 714 枚)
1/4
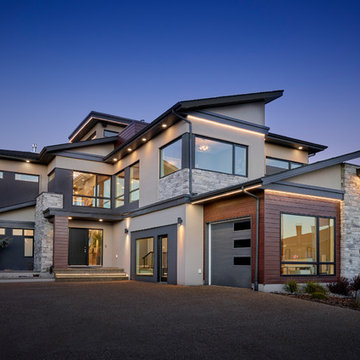
Black soffits, black window frames, contemporary design, garage doors with windows, led strip lighting, versatile acrylic stucco, triple car garage
エドモントンにある高級な中くらいなコンテンポラリースタイルのおしゃれな家の外観 (漆喰サイディング) の写真
エドモントンにある高級な中くらいなコンテンポラリースタイルのおしゃれな家の外観 (漆喰サイディング) の写真
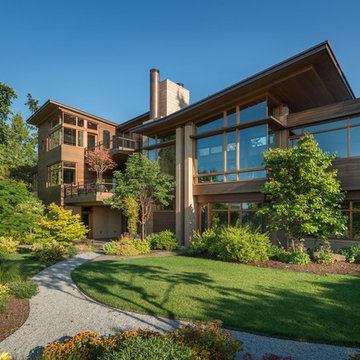
A more casual and open architecture, as depicted in this lake-side view, is complemented with a more formal and private treatment on the opposite side, to create a balance that perfectly expresses the owners' wishes. The use of stone, wood and metal form a rich yet seamless palette of colors and textures. The decks, terraces and large windows form direct connections to the beautiful lake frontage.
Aaron Leitz Photography
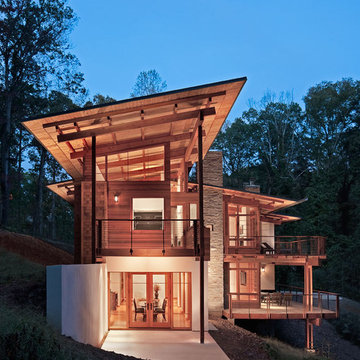
Photo Credit: Rion Rizzo/Creative Sources Photography
アトランタにあるラグジュアリーな巨大なコンテンポラリースタイルのおしゃれな家の外観 (混合材サイディング) の写真
アトランタにあるラグジュアリーな巨大なコンテンポラリースタイルのおしゃれな家の外観 (混合材サイディング) の写真
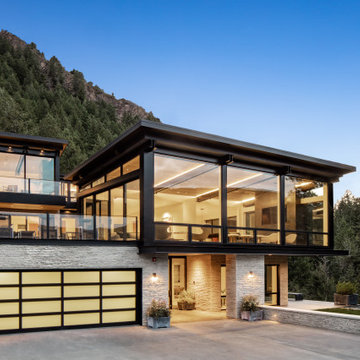
The entry to the Little Cloud residence is tucked under the shelter of the Living Room element which projects towards the view. An outdoor living room is accessible from the interior living room, to provide a true indoor/outdoor experience.
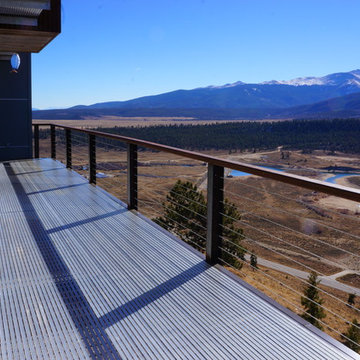
This 2,000 square foot vacation home is located in the rocky mountains. The home was designed for thermal efficiency and to maximize flexibility of space. Sliding panels convert the two bedroom home into 5 separate sleeping areas at night, and back into larger living spaces during the day. The structure is constructed of SIPs (structurally insulated panels). The glass walls, window placement, large overhangs, sunshade and concrete floors are designed to take advantage of passive solar heating and cooling, while the masonry thermal mass heats and cools the home at night.

The Peak is a simple but not conventional cabin retreat design
It is the first model in a series of designs tailored for landowners, developers and anyone seeking a daring but simple approach for a cabin.
Up to 96 sqm Net (usable) area and 150 sqm gross floor area, ideal for short rental experiences.
Using a light gauge steel structural framing or a timber solution as well.
Featuring a kitchenette, dining, living, bedroom, two bathrooms and an inspiring attic at the top.
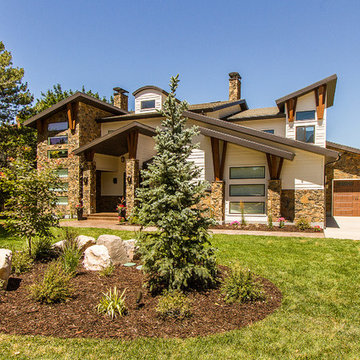
A modern style house plan designed by Walker Home Design and built by Ironwood Custom Homes in Utah. This is the Newpark House Plan featuring modern architectural details in the roof angles and windows.
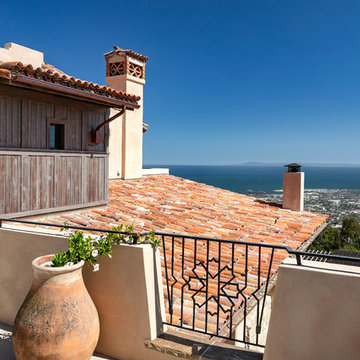
Three story Andalusian estate. Plaster and stone exterior. Red tile roof. Floor to ceiling windows and French doors. Groin vaulted ceiling on exterior deck. Numerous fountains, pool, spa, bocce court, and putting green.
Photography: Jim Bartsch
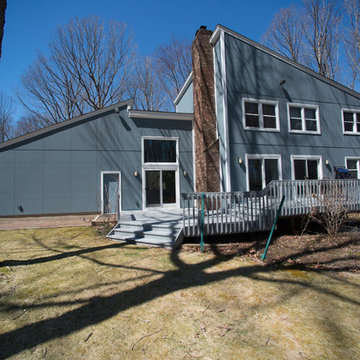
James Hardie Vertical Select Sierra 8 Cedarmill (Boothbay Blue)
James HardiePanel Cedarmill (Light Mist)
AZEK Full Cellular PVC Crown Trim & Moulding Profiles
5" Gutters & Downspouts (White)
Installed by American Home Contractors, Florham Park, NJ
Property located in Warren, NJ
www.njahc.com
青い家の外観の写真
1
