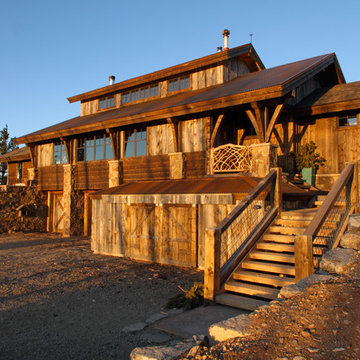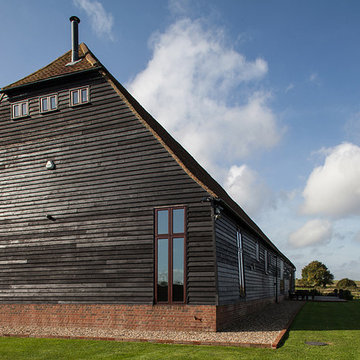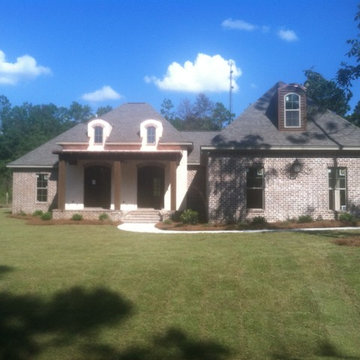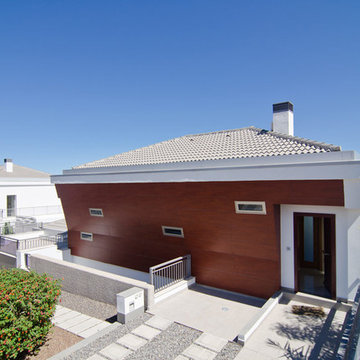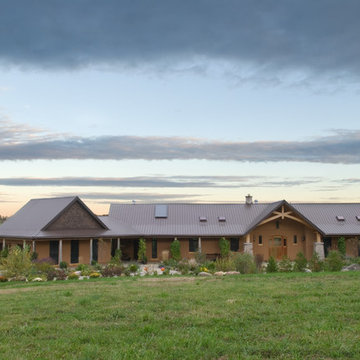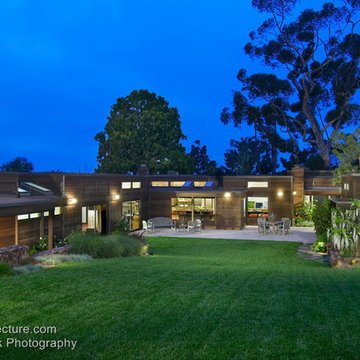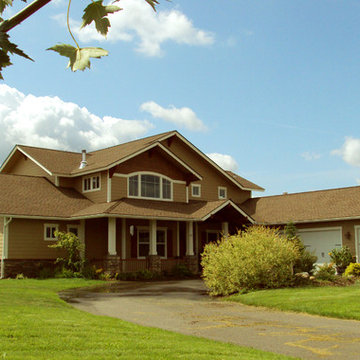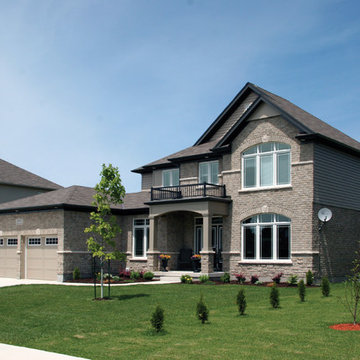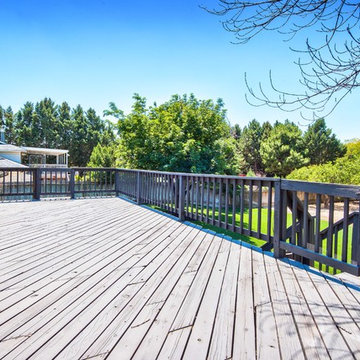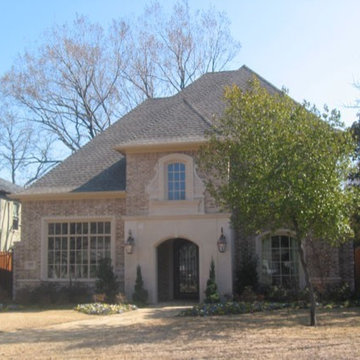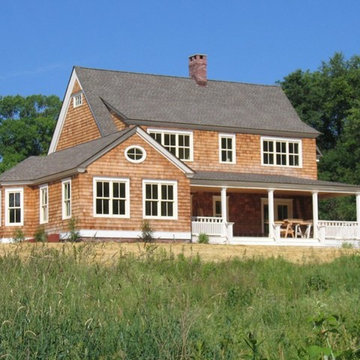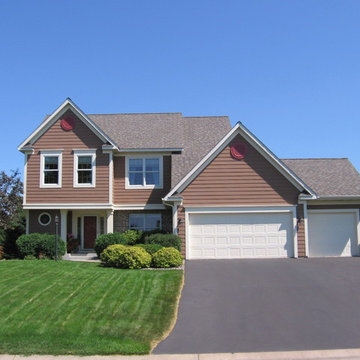青い家の外観の写真
絞り込み:
資材コスト
並び替え:今日の人気順
写真 121〜140 枚目(全 206 枚)
1/4
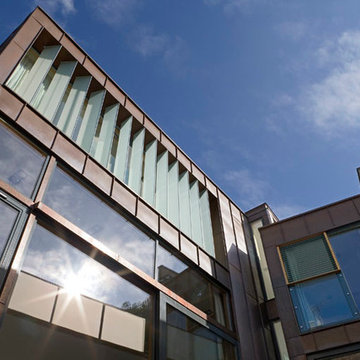
Philip was project architect for CU House while working with Conran & Partners. The architectural, interior and industrial design studio founded by Sir Terence Conran
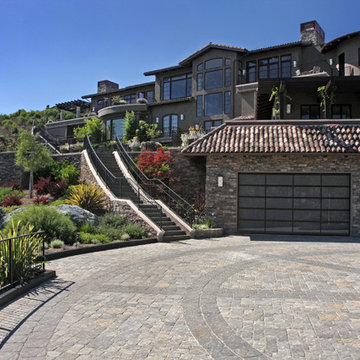
The scope of work for this new custom home included Preliminary Design, Design Review submittal and approval, Architectural Design, Site Planning and Building Permit submittal and approval. Thayer Architecture Inc. worked closely with the Owner to create an aesthetically pleasing and functional design that fit the requirements of the Town, the Owner and the Site. Lighting and interior design were by others.
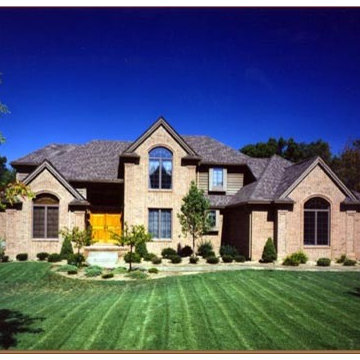
Designed by Design Basics. Custom Home. Main floor master suite, 3000 square feet
Copyright © 2016 Kraus Design Build ......
Contact us Today for an On Your Lot Investment Quote.
Ask about our Lifestyle Design Series Standard Features.
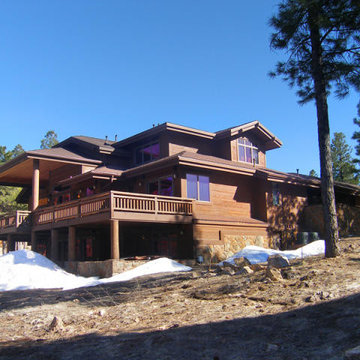
This craftsman style home brings the living space outdoors with a large covered deck and usable space on two levels.
フェニックスにある巨大なトラディショナルスタイルのおしゃれな家の外観の写真
フェニックスにある巨大なトラディショナルスタイルのおしゃれな家の外観の写真
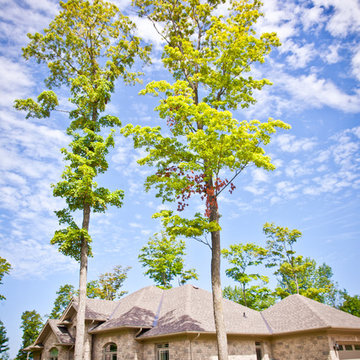
Custom home with great stonework exterior, window details, and vaulted entryway.
トロントにあるトランジショナルスタイルのおしゃれな家の外観 (石材サイディング) の写真
トロントにあるトランジショナルスタイルのおしゃれな家の外観 (石材サイディング) の写真
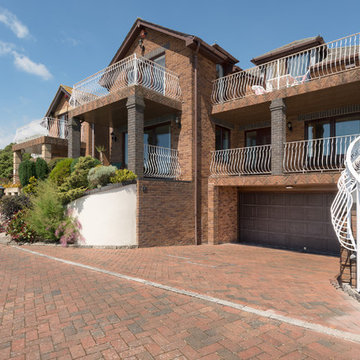
A detached marine home in a small exclusive gated development with spectacular sea views into Torbay. The property is designed for low-maintenance living and all the principle rooms enjoy south facing terraces and sea views. Colin Cadle Photography, Photo Styling Jan Cadle
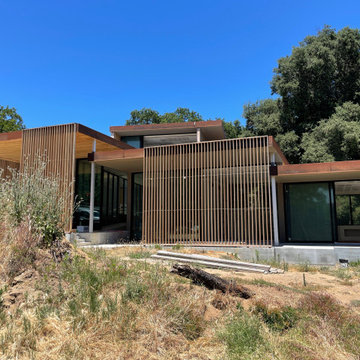
Construction photograph at the entry.
サンフランシスコにあるラグジュアリーな巨大なモダンスタイルのおしゃれな家の外観 (混合材サイディング) の写真
サンフランシスコにあるラグジュアリーな巨大なモダンスタイルのおしゃれな家の外観 (混合材サイディング) の写真
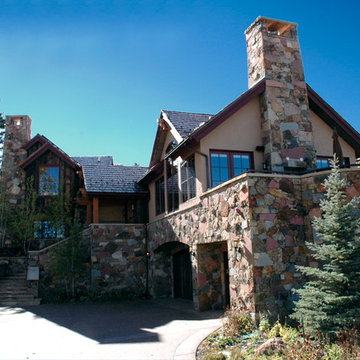
John Clarke Photography, Fort Collins, CO
デンバーにあるラグジュアリーな巨大なラスティックスタイルのおしゃれな家の外観 (混合材サイディング) の写真
デンバーにあるラグジュアリーな巨大なラスティックスタイルのおしゃれな家の外観 (混合材サイディング) の写真
青い家の外観の写真
7
