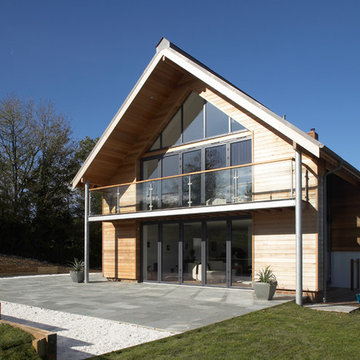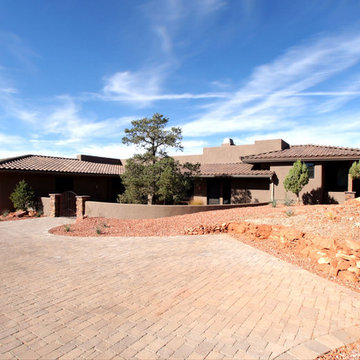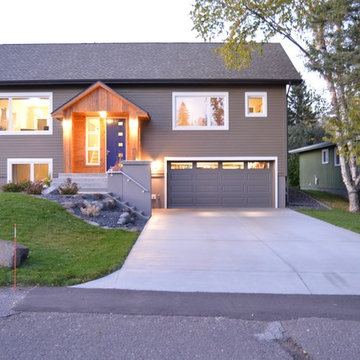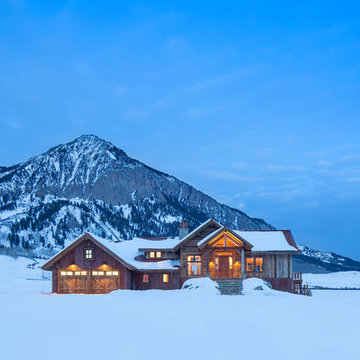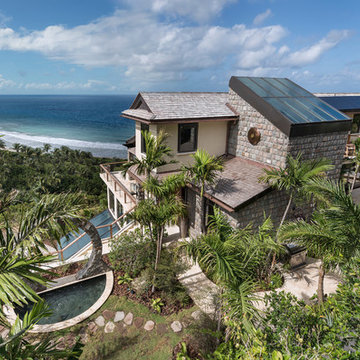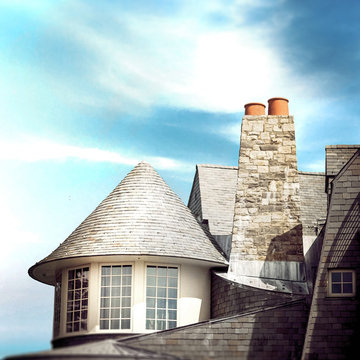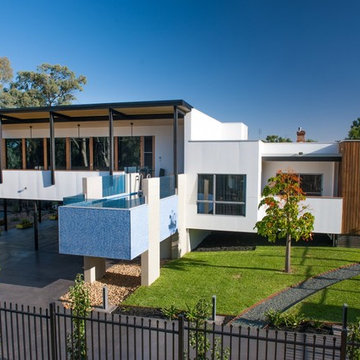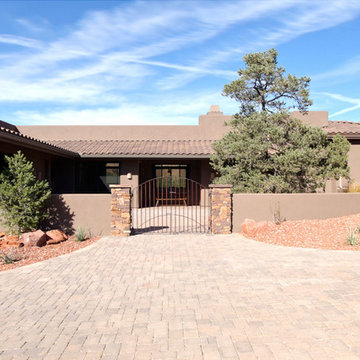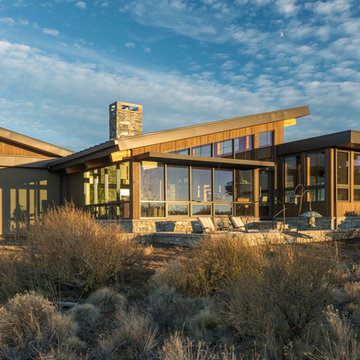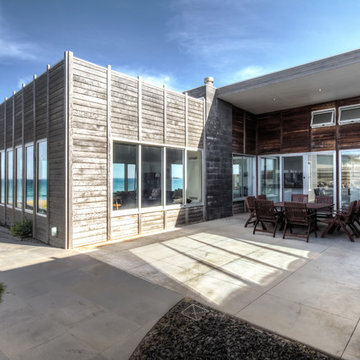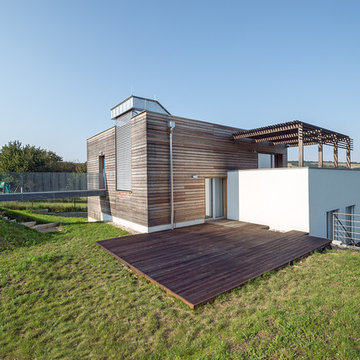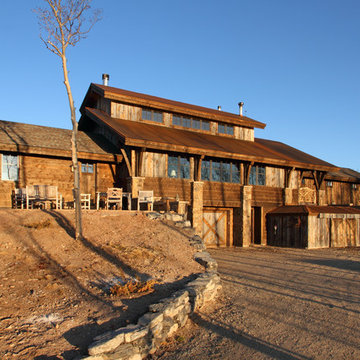青い家の外観の写真
絞り込み:
資材コスト
並び替え:今日の人気順
写真 61〜80 枚目(全 206 枚)
1/4
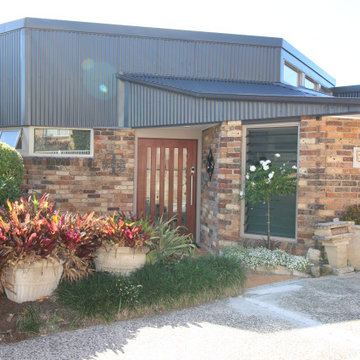
Brick exterior walls with colorbond metal roofing and extra wide timber/glazed front entry door
シドニーにあるお手頃価格のビーチスタイルのおしゃれな家の外観 (レンガサイディング) の写真
シドニーにあるお手頃価格のビーチスタイルのおしゃれな家の外観 (レンガサイディング) の写真
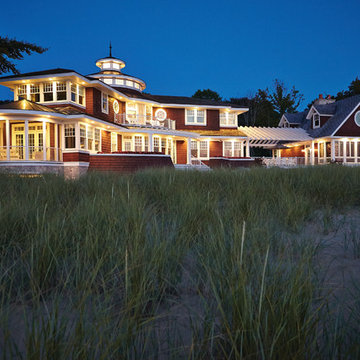
Exterior shot of the rear of the home lit up at night.
グランドラピッズにあるビーチスタイルのおしゃれな家の外観の写真
グランドラピッズにあるビーチスタイルのおしゃれな家の外観の写真
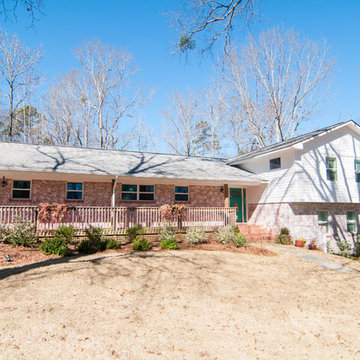
1960's era split-level home whole house renovation includes exterior update with painted brick, new siding, wood railing on porch, new windows, and updated landscaping.
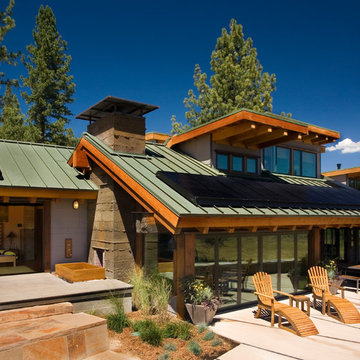
SunPower® home solar panels can help lower your energy costs and reduce your carbon footprint.
サンフランシスコにある高級なトラディショナルスタイルのおしゃれな家の外観の写真
サンフランシスコにある高級なトラディショナルスタイルのおしゃれな家の外観の写真
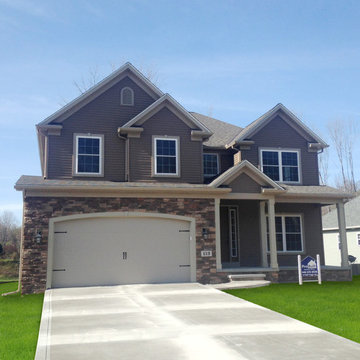
215 Hidden Glen Trail, Chardon: ProBuilt Homes' 4 bed, 2.5 bath, 1.5 story home with Master bedroom on 1st floor, 3 bedrooms on 2nd floor, open design with 2 story foyer, vaulted great room, finished walk-out basement, composite deck and concrete patio, and included landscape with sprinkler system
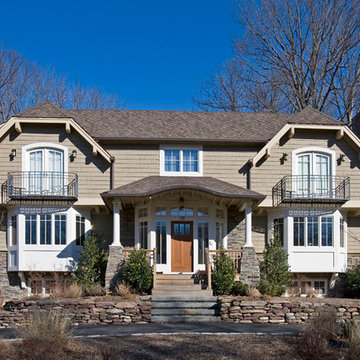
This Craftsman style house went from 1950s split-level to contemporary design featuring a large family room with oak truss ceiling, outdoor decks and a walk-out basement. We used most of the existing foundation and first-floor perimeter walls and embraced the narrow, deep lot. This was a Design Build speculative house that started a trend of upgrading the entire street.
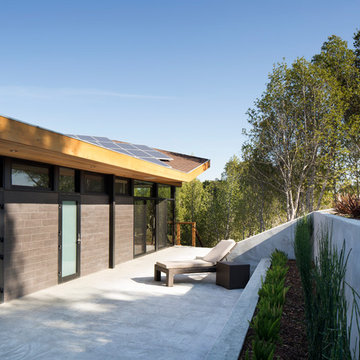
In the hills of San Anselmo in Marin County, this 5,000 square foot existing multi-story home was enlarged to 6,000 square feet with a new dance studio addition with new master bedroom suite and sitting room for evening entertainment and morning coffee. Sited on a steep hillside one acre lot, the back yard was unusable. New concrete retaining walls and planters were designed to create outdoor play and lounging areas with stairs that cascade down the hill forming a wrap-around walkway. The goal was to make the new addition integrate the disparate design elements of the house and calm it down visually. The scope was not to change everything, just the rear façade and some of the side facades.
The new addition is a long rectangular space inserted into the rear of the building with new up-swooping roof that ties everything together. Clad in red cedar, the exterior reflects the relaxed nature of the one acre wooded hillside site. Fleetwood windows and wood patterned tile complete the exterior color material palate.
The sitting room overlooks a new patio area off of the children’s playroom and features a butt glazed corner window providing views filtered through a grove of bay laurel trees. Inside is a television viewing area with wetbar off to the side that can be closed off with a concealed pocket door to the master bedroom. The bedroom was situated to take advantage of these views of the rear yard and the bed faces a stone tile wall with recessed skylight above. The master bath, a driving force for the project, is large enough to allow both of them to occupy and use at the same time.
The new dance studio and gym was inspired for their two daughters and has become a facility for the whole family. All glass, mirrors and space with cushioned wood sports flooring, views to the new level outdoor area and tree covered side yard make for a dramatic turnaround for a home with little play or usable outdoor space previously.
Photo Credit: Paul Dyer Photography.
青い家の外観の写真
4
