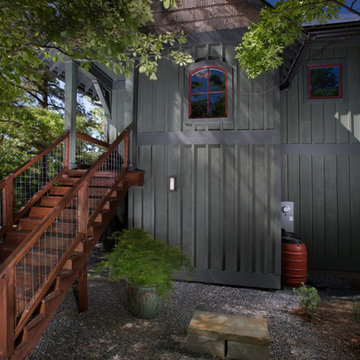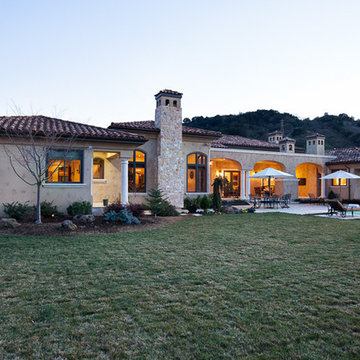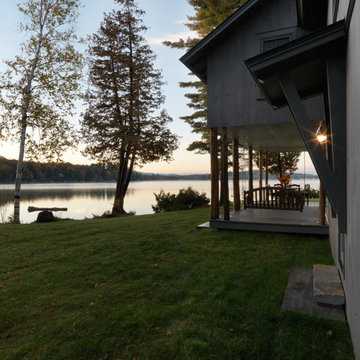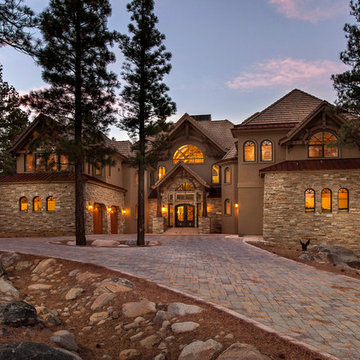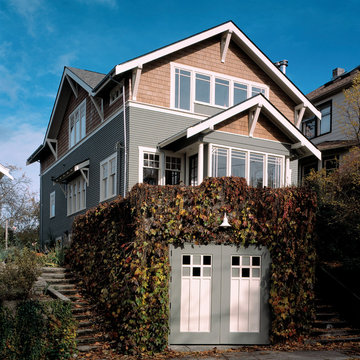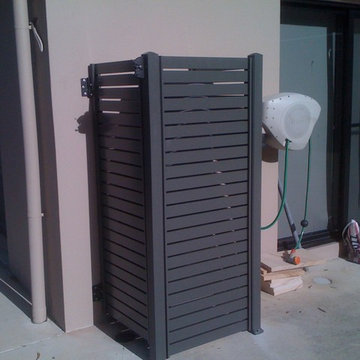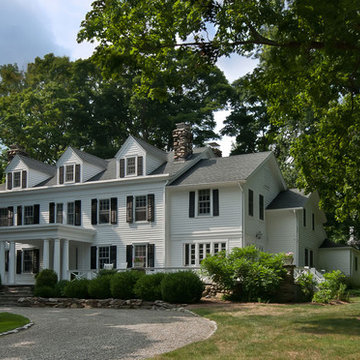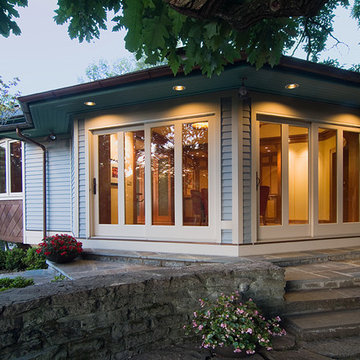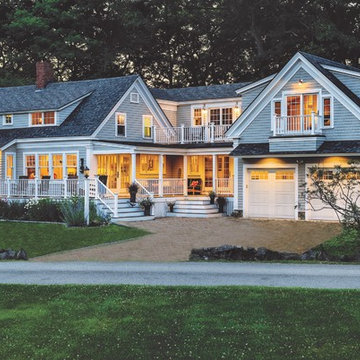黒い家の外観の写真
絞り込み:
資材コスト
並び替え:今日の人気順
写真 281〜300 枚目(全 134,338 枚)
1/2
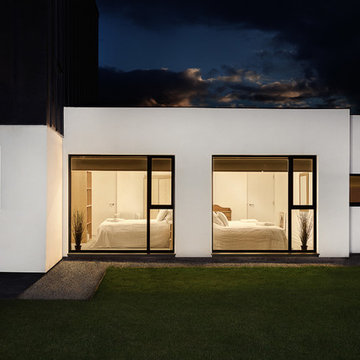
Photo: Martin Gardner- http://www.spacialimages.com
Architect: OB Architecture - http://obarchitecture.co.uk
Stylist: http://www.EmmaHooton.com
A contemporary, airy beautiful space set close to the sea in the New Forest
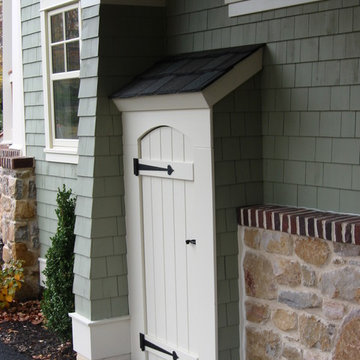
Hide your electric meter and other utilities in Style
フィラデルフィアにあるトラディショナルスタイルのおしゃれな家の外観の写真
フィラデルフィアにあるトラディショナルスタイルのおしゃれな家の外観の写真
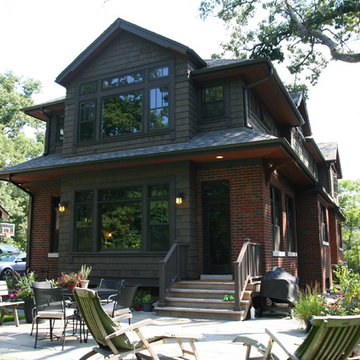
The view from the back of the house.
Cory Smith Architecture
シカゴにあるトラディショナルスタイルのおしゃれな家の外観の写真
シカゴにあるトラディショナルスタイルのおしゃれな家の外観の写真
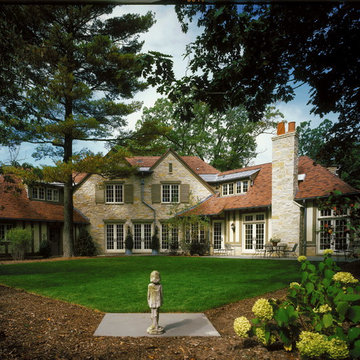
Rear Facade: Set in a meadow-like clearing surrounded by forested land and ravine, this new Woodland Ravine home is a timeless piece of architecture. This English Arts & Crafts style house conveys a romantic appearance as it seems to grow out of the ravine slope.
Photo by Barry Rustin
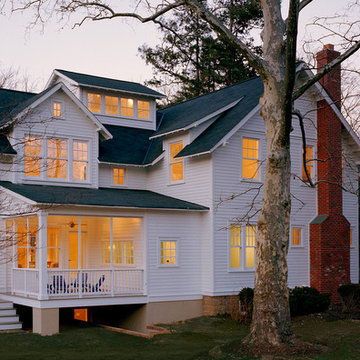
A simple one-story white clapboard 1920s cottage bungalow sat on a narrow straight street with many older homes, all of which meeting the street with a similar dignified approach. This house was the smallest of them all, built in 1922 as a weekend cottage, near the old East Falls Church rail station which provided direct access to Washington D.C. Its diminutive scale, low-pitched roof with the ridge parallel to the street, and lack of superfluous decoration characterized this cottage bungalow. Though the owners fell in love with the charm of the original house, their growing family presented an architectural dilemma: how do you significantly expand a charming little 1920’s Craftsman style house that you love without totally losing the integrity that made it so perfect?
The answer began to formulate after a review of the houses in the turn-of-the-century neighborhood; every older house was two stories tall, each built in a different style, each beautifully proportioned, each much larger than this cottage bungalow. Most of the neighborhood houses had been significantly renovated or expanded. Growing this one-story house would certainly not adversely affect the architectural character of the neighborhood. Given that, the house needed to maintain a diminutive scale in order to appear friendly and avoid a dominating presence.
The simplistic, crisp, honest materials and details of the little house, all painted white, would be saved and incorporated into a new house. Across the front of the house, the three public spaces would be saved, connected along an axis anchored on the left by the living room fireplace, with the dining room and the sitting room to the right. These three rooms are punctuated by thirteen windows, which for this house age and style, really suggests a more modern aesthetic.
Hoachlander Davis Photography.

Detailed Craftsman Front View. Often referred to as a "bungalow" style home, this type of design and layout typically make use of every square foot of usable space. Another benefit to this style home is it lends itself nicely to long, narrow lots and small building footprints. Stunning curb appeal, detaling and a friendly, inviting look are true Craftsman characteristics. Makes you just want to knock on the door to see what's inside!
Steven Begleiter/ stevenbegleiterphotography.com

This 872 s.f. off-grid straw-bale project is a getaway home for a San Francisco couple with two active young boys.
© Eric Millette Photography
サクラメントにある小さなラスティックスタイルのおしゃれな家の外観 (漆喰サイディング) の写真
サクラメントにある小さなラスティックスタイルのおしゃれな家の外観 (漆喰サイディング) の写真

Nestled in the foothills of the Blue Ridge Mountains, this cottage blends old world authenticity with contemporary design elements.
他の地域にあるラスティックスタイルのおしゃれな家の外観 (石材サイディング、マルチカラーの外壁) の写真
他の地域にあるラスティックスタイルのおしゃれな家の外観 (石材サイディング、マルチカラーの外壁) の写真
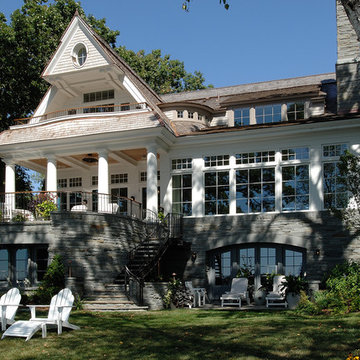
Contractor: Choice Wood Company
Interior Design: Billy Beson Company
Landscape Architect: Damon Farber
Project Size: 4000+ SF (First Floor + Second Floor)
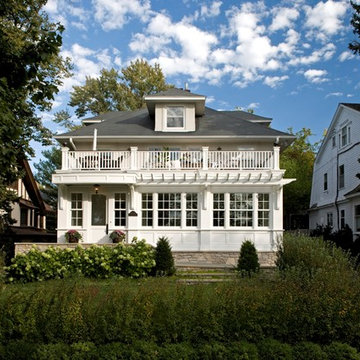
Lake of the Isles Renovation Exterior Shots.
Photography: Landmark Photography
ミネアポリスにあるトラディショナルスタイルのおしゃれな家の外観の写真
ミネアポリスにあるトラディショナルスタイルのおしゃれな家の外観の写真
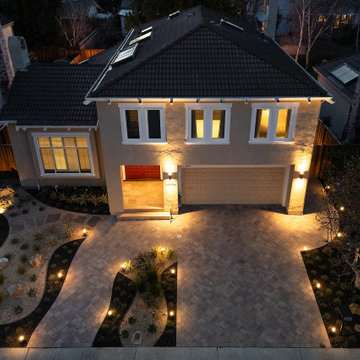
gold rock, boulders, sierra boulders, lynn creek, calstone, driveway, wood slat, entry gate, landing & step. landscaping, design, outdoor lighting, mini ground lights, pavers, spot lights
黒い家の外観の写真
15
