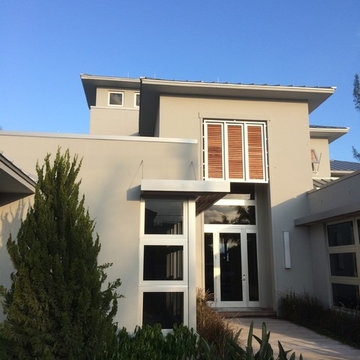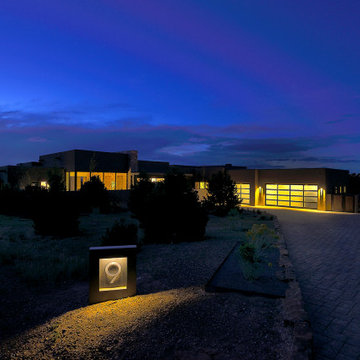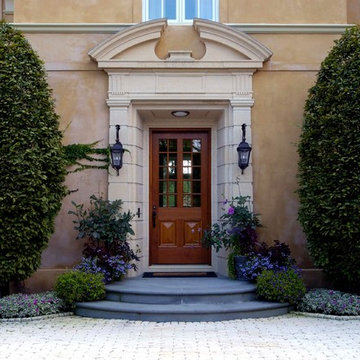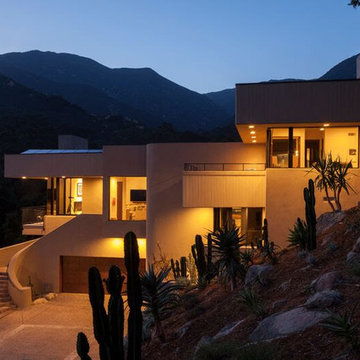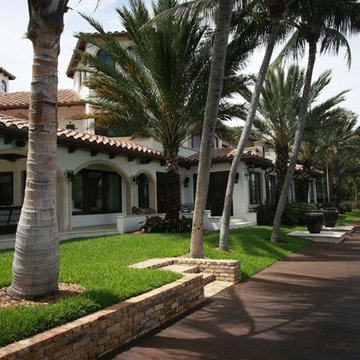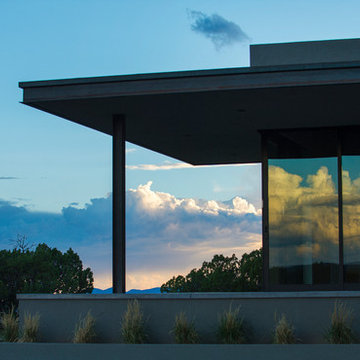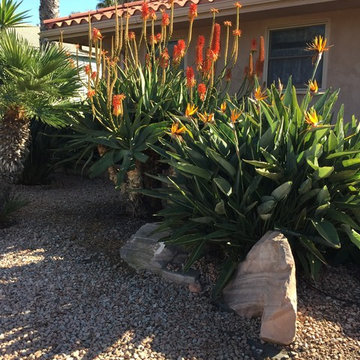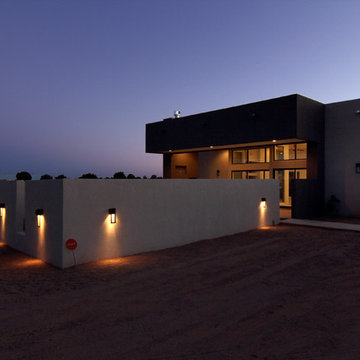黒い家の外観 (アドベサイディング) の写真
絞り込み:
資材コスト
並び替え:今日の人気順
写真 1〜20 枚目(全 118 枚)
1/3

Designed by award winning architect Clint Miller, this North Scottsdale property has been featured in Phoenix Home and Garden's 30th Anniversary edition (January 2010). The home was chosen for its authenticity to the Arizona Desert. Built in 2005 the property is an example of territorial architecture featuring a central courtyard as well as two additional garden courtyards. Clint's loyalty to adobe's structure is seen in his use of arches throughout. The chimneys and parapets add interesting vertical elements to the buildings. The parapets were capped using Chocolate Flagstone from Northern Arizona and the scuppers were crafted of copper to stay consistent with the home's Arizona heritage.

Mirrored wine closet in a PGI Homes showhome using our tension cable floor to ceiling racking called the RING System. Bottles appear to be floating as they are held up by this very contemporary wine rack using metal Rings suspended with aircraft tension cable.
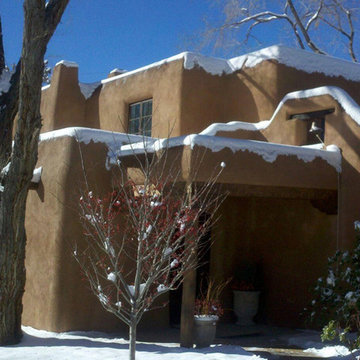
Morning on a snowy santa fe winters day brings sun to the front entrance of this classic pueblo revival home
アルバカーキにある高級な中くらいなサンタフェスタイルのおしゃれな家の外観 (アドベサイディング) の写真
アルバカーキにある高級な中くらいなサンタフェスタイルのおしゃれな家の外観 (アドベサイディング) の写真
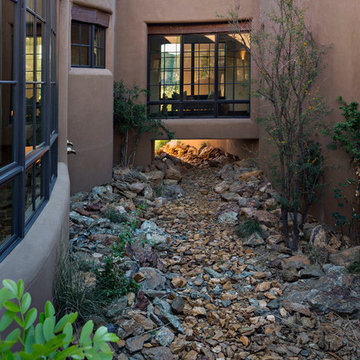
Southwestern style exterior bridge.
Architect: Urban Design Associates
Builder: R-Net Custom Homes
Interiors: Billie Springer
Photography: Thompson Photographic
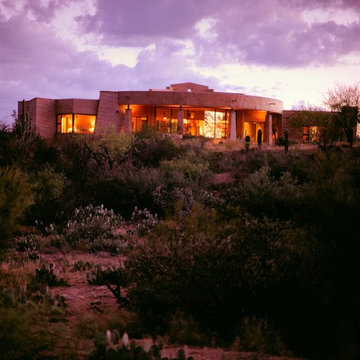
A contemporary adobe hacienda with large expanses of glass to maximize mountain views and it's connection to the stunning desert landscape.
Photo by Ray Douglas
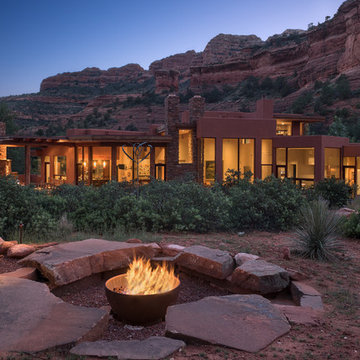
enchantment house II Sedona,arizona
フェニックスにあるサンタフェスタイルのおしゃれな家の外観 (アドベサイディング) の写真
フェニックスにあるサンタフェスタイルのおしゃれな家の外観 (アドベサイディング) の写真
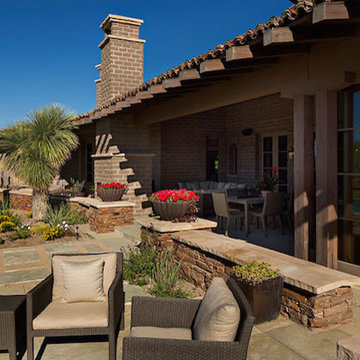
The home’s striking, Territorial Ranch design emphasizes such natural elements as native stone which provides a long, horizontal base on which rests the exposed adobe, earth-block structure.
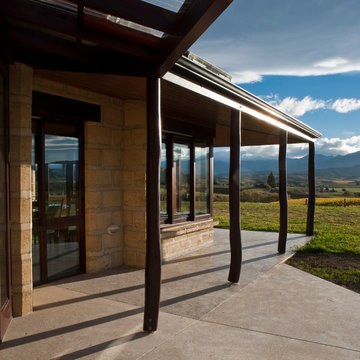
The house was designed for an active couple who loved being in the outdoors. The brief was to create a small house that worked well during inclement weather when outdoor pursuits were cancelled. The couple wanted a choice of living courtyards that provided sheltered options from the wind. The design also took advantage of the stunning views of the Western Mountains. The clients wanted to use sustainable materials and passive solar heating to minimise their environmental footprint. The house is constructed of cement stabilized adobe block with hand crafted timber detailing. A new owner commissioned us to design a sympathetic extension to the house.
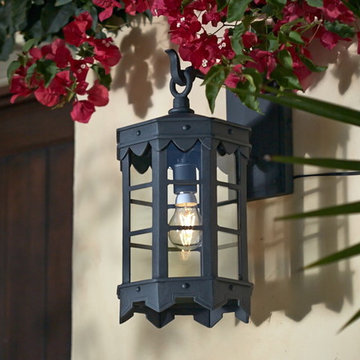
Shown as an arm mount. Other mounts available. Please email us at info@dlglighting.com or call us at 805-770-7400 for more information or to purchase. We ship nationwide.
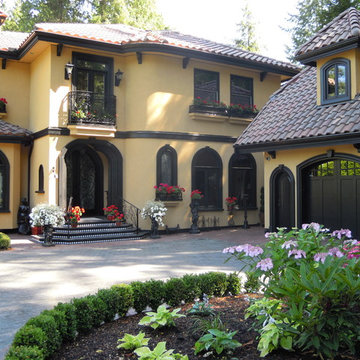
Design & Construction by Mark Peers
バンクーバーにある高級な地中海スタイルのおしゃれな家の外観 (アドベサイディング、黄色い外壁) の写真
バンクーバーにある高級な地中海スタイルのおしゃれな家の外観 (アドベサイディング、黄色い外壁) の写真
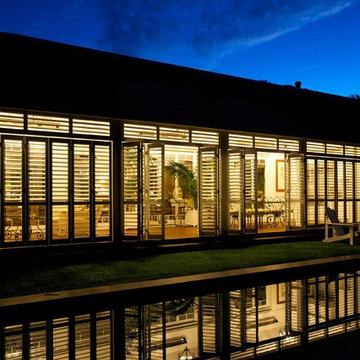
This family enjoyed a full extension of the living space by enclosing their patio with Weatherwell aluminum shutters and creating the ultimate outdoor kitchen. The lockable shutters where installed as bifolds so the family can close them to secure their furniture, give them privacy, or weather the elements, or they can open them entirely to enjoy the outside.
黒い家の外観 (アドベサイディング) の写真
1

