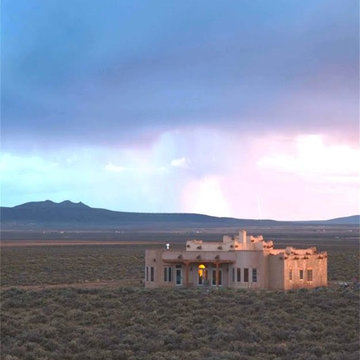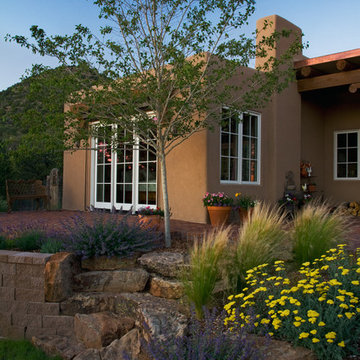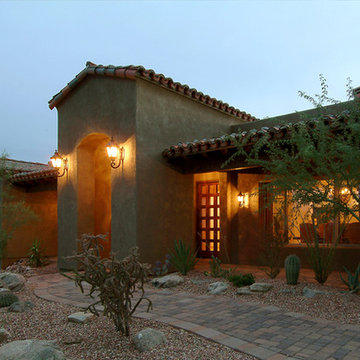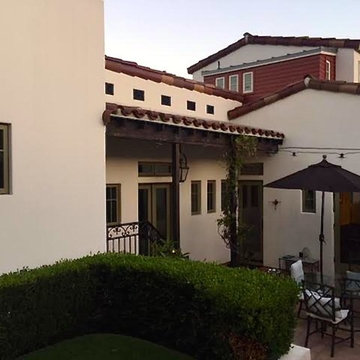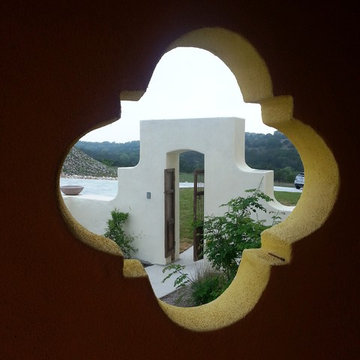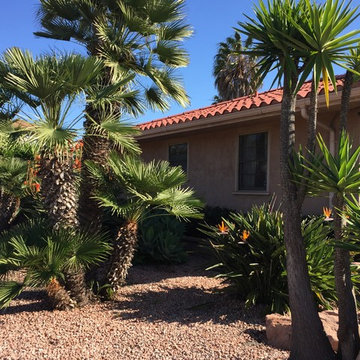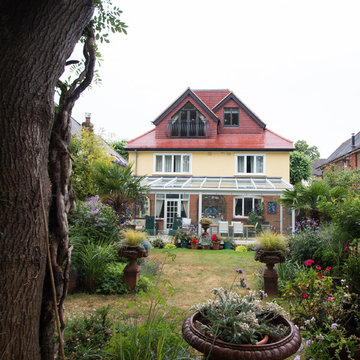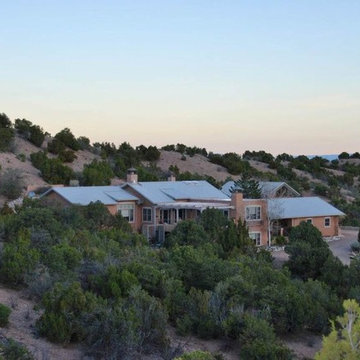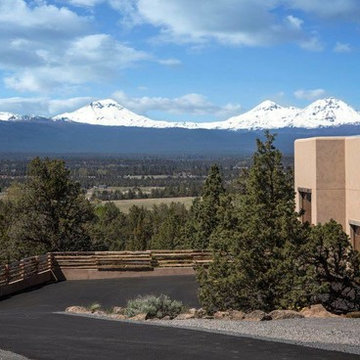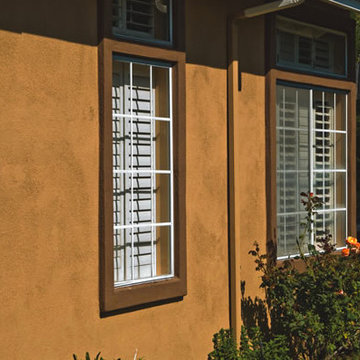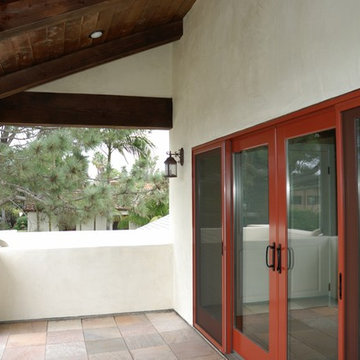中くらいな黒い家の外観 (アドベサイディング) の写真
絞り込み:
資材コスト
並び替え:今日の人気順
写真 1〜20 枚目(全 32 枚)
1/4
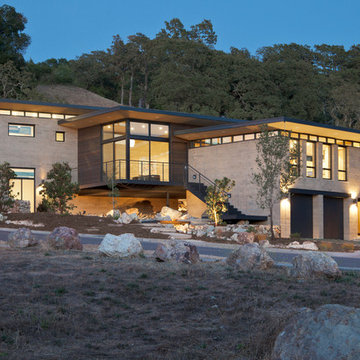
Napa Residence features a new building product - CMU with the appearance of rammed earth and half the cement. Built on a steep hillside, the steel-and-glass living space bridges across a natural gully.
Architect: Juliet Hsu, Atelier Hsu | Design-Build: Watershed Materials & Rammed Earth Works | Photographer: Mark Luthringer
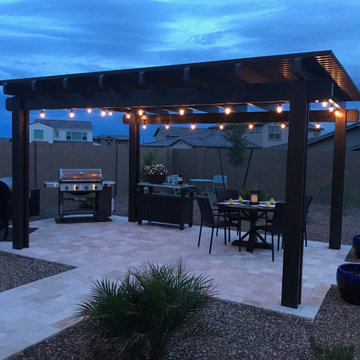
This Alumawood pergola in Meza, AZ, highlights just how beautiful they can look when the sun goes down. The pergola covers a large entertaining area, with a barbeque, smoker, outdoor bar, and seating area. The pergola comfortably covers all these items while still retaining lots of space. The pale pavers contrast the dark color of the pergola. The installed lights provide the right amount of illumination without being too harsh.
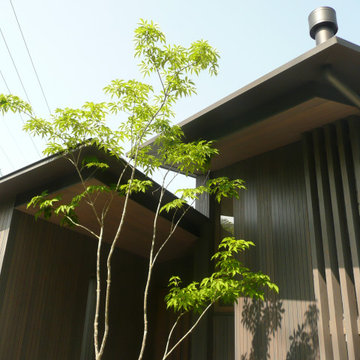
計画地は東西に細長く、西に行くほど狭まった変形敷地である。周囲は家が近接し、西側には高架の陸橋が見える決して恵まれた環境ではないが、道路を隔てた東側にはお社の森が迫り、昔ながらの地域のつながりも感じられる場所である。施主はこの場所に、今まで共に過ごしてきた愛着のある家具や調度類とともに、こじんまりと心静かに過ごすことができる住まいを望んだ。
多様な周辺環境要素の中で、将来的な環境の変化にもゆるがない寡黙な佇まいと、小さいながらも適度な光に包まれ、変形の敷地形状を受け入れる鷹揚な居場所としてのすまいを目指すこととなった。
敷地に沿った平面形状としながらも、南北境界線沿いに、互い違いに植栽スペースを設け、居住空間が緑の光に囲まれる構成とした。
屋根形状は敷地の幅が広くなるほど高くなる東西長手方向に勾配を付けた切妻屋根であり、もっとも敷地の幅が広くなるところが棟となる断面形状としている。棟を境に東西に床をスキップさせ、薪ストーブのある半地下空間をつくることで、建物高さを抑え、周囲の家並みと調和を図ると同時に、明るく天井の高いダイニングと対照的な、炎がゆらぎ、ほの暗く懐に抱かれるような場所(イングルヌック)をつくることができた。
この切妻屋根の本屋に付属するように、隣家が近接する南側の玄関・水回り部分は下屋として小さな片流れ屋根を設け、隣家に対する圧迫感をさらに和らげる形とした。この二つの屋根は東の端で上下に重なり合い、人をこの住まいへと導くアプローチ空間をつくりだしている。
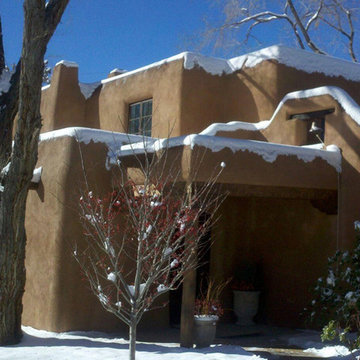
Morning on a snowy santa fe winters day brings sun to the front entrance of this classic pueblo revival home
アルバカーキにある高級な中くらいなサンタフェスタイルのおしゃれな家の外観 (アドベサイディング) の写真
アルバカーキにある高級な中くらいなサンタフェスタイルのおしゃれな家の外観 (アドベサイディング) の写真
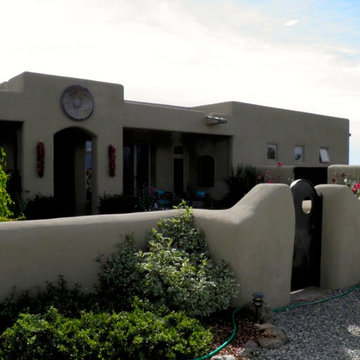
The Salamander Co. LLC.
アルバカーキにあるお手頃価格の中くらいなサンタフェスタイルのおしゃれな家の外観 (アドベサイディング) の写真
アルバカーキにあるお手頃価格の中くらいなサンタフェスタイルのおしゃれな家の外観 (アドベサイディング) の写真
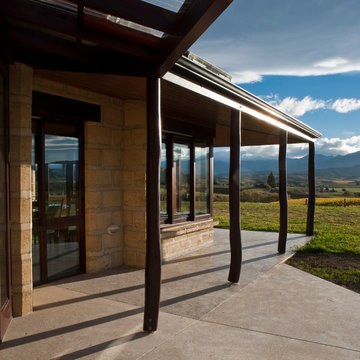
The house was designed for an active couple who loved being in the outdoors. The brief was to create a small house that worked well during inclement weather when outdoor pursuits were cancelled. The couple wanted a choice of living courtyards that provided sheltered options from the wind. The design also took advantage of the stunning views of the Western Mountains. The clients wanted to use sustainable materials and passive solar heating to minimise their environmental footprint. The house is constructed of cement stabilized adobe block with hand crafted timber detailing. A new owner commissioned us to design a sympathetic extension to the house.

Designed by award winning architect Clint Miller, this North Scottsdale property has been featured in Phoenix Home and Garden's 30th Anniversary edition (January 2010). The home was chosen for its authenticity to the Arizona Desert. Built in 2005 the property is an example of territorial architecture featuring a central courtyard as well as two additional garden courtyards. Clint's loyalty to adobe's structure is seen in his use of arches throughout. The chimneys and parapets add interesting vertical elements to the buildings. The parapets were capped using Chocolate Flagstone from Northern Arizona and the scuppers were crafted of copper to stay consistent with the home's Arizona heritage.
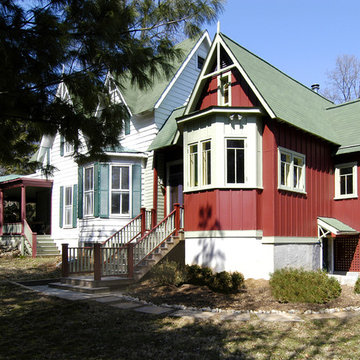
All of the architectural components (windows, doors, cabinets, appliances, etc.) were salvaged from older homes that were demolished.
タンパにある中くらいなカントリー風のおしゃれな家の外観 (アドベサイディング) の写真
タンパにある中くらいなカントリー風のおしゃれな家の外観 (アドベサイディング) の写真
中くらいな黒い家の外観 (アドベサイディング) の写真
1
