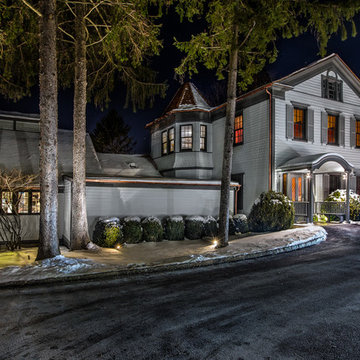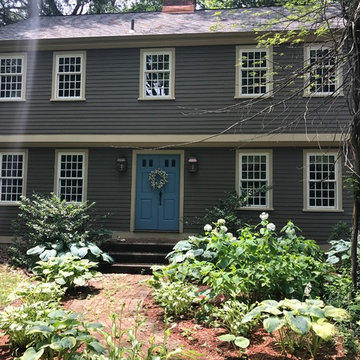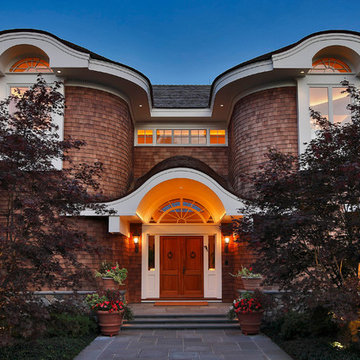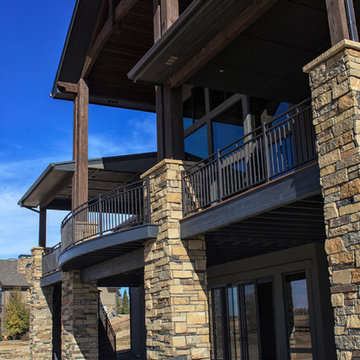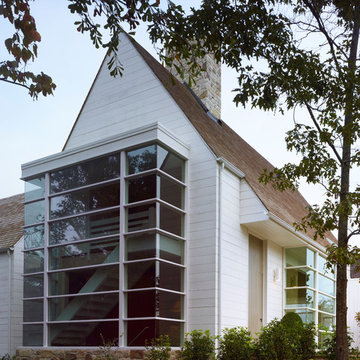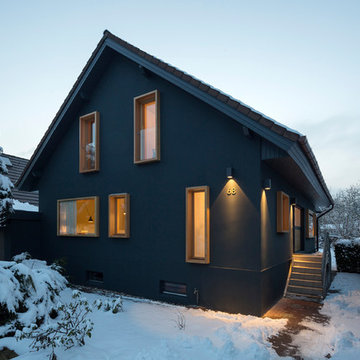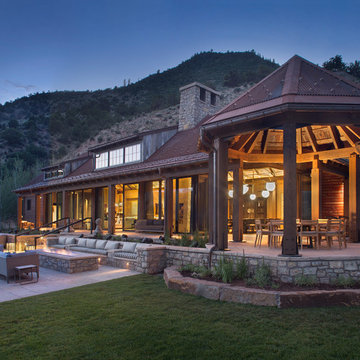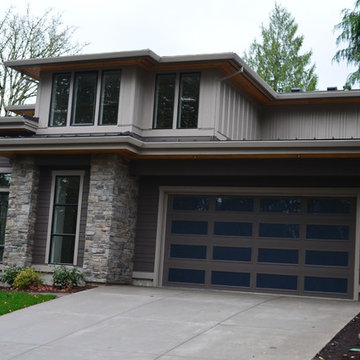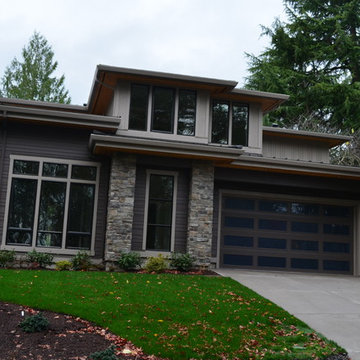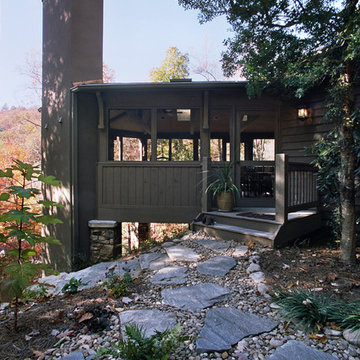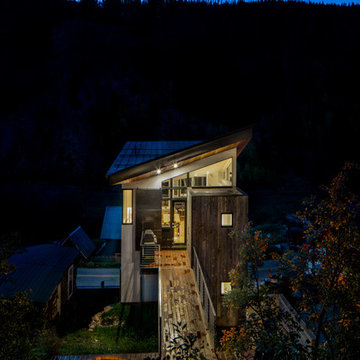黒い家の外観の写真
絞り込み:
資材コスト
並び替え:今日の人気順
写真 1981〜2000 枚目(全 134,292 枚)
1/2
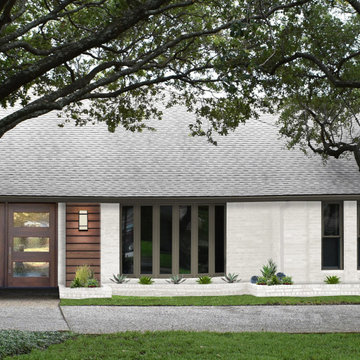
Dallas Midcentury ranch gets a contemporary update with hints to midcentury modern. Using #Benjaminmoore paint and a new, custom door flanked with Phantom modern lights...we brought this front porch to life! Horizontal wood column wall balances the one sidelight door beautifully. #curbappeal #beforeandafter
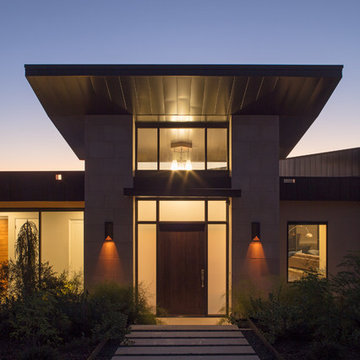
Modern entry tower clad in limestone.
オースティンにある高級なコンテンポラリースタイルのおしゃれな家の外観 (メタルサイディング) の写真
オースティンにある高級なコンテンポラリースタイルのおしゃれな家の外観 (メタルサイディング) の写真
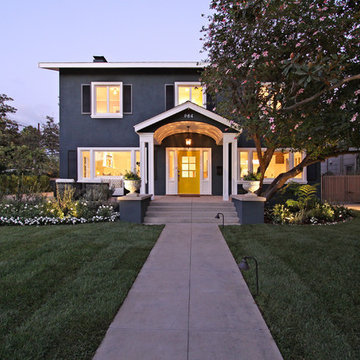
Entire home was completely transformed and we chose these bold paint colors to really make the house stand out.
ロサンゼルスにあるトランジショナルスタイルのおしゃれな家の外観の写真
ロサンゼルスにあるトランジショナルスタイルのおしゃれな家の外観の写真
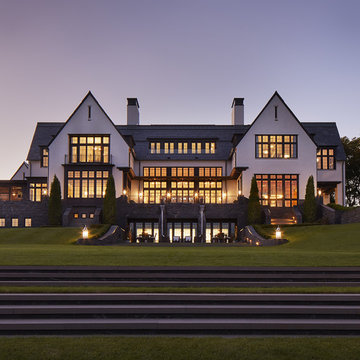
Builder: John Kraemer & Sons | Architect: TEA2 Architects | Interiors: Sue Weldon | Landscaping: Keenan & Sveiven | Photography: Corey Gaffer
ミネアポリスにあるラグジュアリーな巨大なトランジショナルスタイルのおしゃれな家の外観 (混合材サイディング、混合材屋根) の写真
ミネアポリスにあるラグジュアリーな巨大なトランジショナルスタイルのおしゃれな家の外観 (混合材サイディング、混合材屋根) の写真
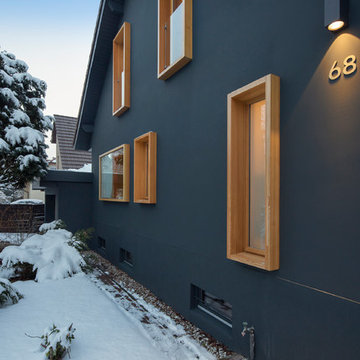
Fotograf: Jens Schumann
Der vielsagende Name „Black Beauty“ lag den Bauherren und Architekten nach Fertigstellung des anthrazitfarbenen Fassadenputzes auf den Lippen. Zusammen mit den ausgestülpten Fensterfaschen in massivem Lärchenholz ergibt sich ein reizvolles Spiel von Farbe und Material, Licht und Schatten auf der Fassade in dem sonst eher unauffälligen Straßenzug in Berlin-Biesdorf.
Das ursprünglich beige verklinkerte Fertighaus aus den 90er Jahren sollte den Bedürfnissen einer jungen Familie angepasst werden. Sie leitet ein erfolgreiches Internet-Startup, Er ist Ramones-Fan und -Sammler, Moderator und Musikjournalist, die Tochter ist gerade geboren. So modern und unkonventionell wie die Bauherren sollte auch das neue Heim werden. Eine zweigeschossige Galeriesituation gibt dem Eingangsbereich neue Großzügigkeit, die Zusammenlegung von Räumen im Erdgeschoss und die Neugliederung im Obergeschoss bieten eindrucksvolle Durchblicke und sorgen für Funktionalität, räumliche Qualität, Licht und Offenheit.
Zentrale Gestaltungselemente sind die auch als Sitzgelegenheit dienenden Fensterfaschen, die filigranen Stahltüren als Sonderanfertigung sowie der ebenso zum industriellen Charme der Türen passende Sichtestrich-Fußboden. Abgerundet wird der vom Charakter her eher kraftvolle und cleane industrielle Stil durch ein zartes Farbkonzept in Blau- und Grüntönen Skylight, Light Blue und Dix Blue und einer Lasurtechnik als Grundton für die Wände und kräftigere Farbakzente durch Craqueléfliesen von Golem. Ausgesuchte Leuchten und Lichtobjekte setzen Akzente und geben den Räumen den letzten Schliff und eine besondere Rafinesse. Im Außenbereich lädt die neue Stufenterrasse um den Pool zu sommerlichen Gartenparties ein.

View of carriage house garage doors, observatory silo, and screened in porch overlooking the lake.
ニューヨークにあるラグジュアリーな巨大なカントリー風のおしゃれな家の外観の写真
ニューヨークにあるラグジュアリーな巨大なカントリー風のおしゃれな家の外観の写真
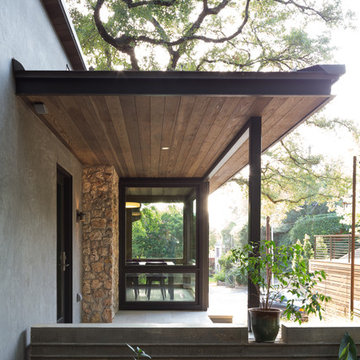
Stunning design by the talented Furman + Keil Architects transformed this 1930’s West Austin cottage into a cozy, ultra modern retreat.
The new design preserved original stone walls and fireplace, seamlessly integrating historic components with modern materials and finishes. The finished product is a unique blend of both old and new, landing it on the 30th Annual AIA Austin Homes Tour.
Photography by Leonid Furmansky
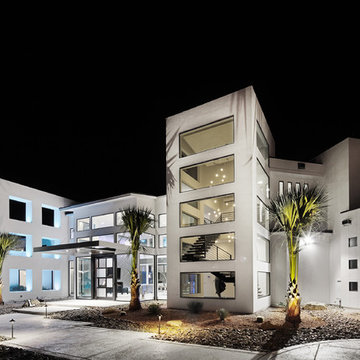
design by oscar e flores design studio
builder mike hollaway homes
オースティンにあるラグジュアリーな巨大なモダンスタイルのおしゃれな家の外観 (漆喰サイディング) の写真
オースティンにあるラグジュアリーな巨大なモダンスタイルのおしゃれな家の外観 (漆喰サイディング) の写真
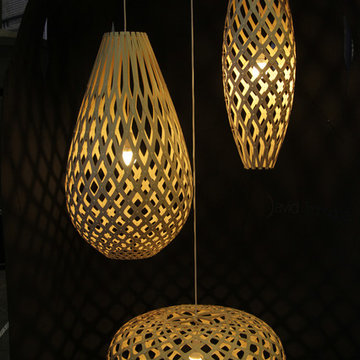
KIN-1000-NAT-NAT - Kina - Bamboo Pendant - 40 - Natural
Kina references the inner shell of the local salt water sea-urchin called kina in Maori. David saw a kina shell in Antarctica – an exquisite jewel sunk in a tiny hollow in the sea ice. The shell had absorbed enough warmth from the sun to melt the ice around it.
KOU-1000-NAT-NAT - Kōura - Bamboo Pendant - 40 - Natural
Koura was inspired by woven baskets and also from the curled form of the New Zealand native fresh water shrimp, koura, which is its Maori name. Like our other lights Koura is available in a wide range of sizes from small and intimate to very large and dramatic
HIN-0900-NAT-NAT - Hīnaki - Bamboo Pendant - 36 - Natural
Hinaki (1995) could be classed as David’s first exploration into lighting. In 1995 he made a prototype based on fish traps which are called hinaki by Maori, though often the name is used specifically for an eel trap. They were made from woven vines, some in amazingly beautiful forms. He set it aside for many years, only to develop it later (2011) after Coral had gained international attention.
黒い家の外観の写真
100
