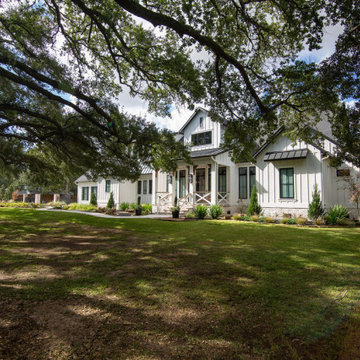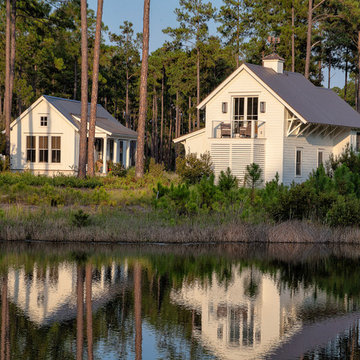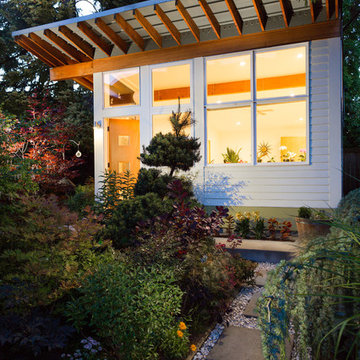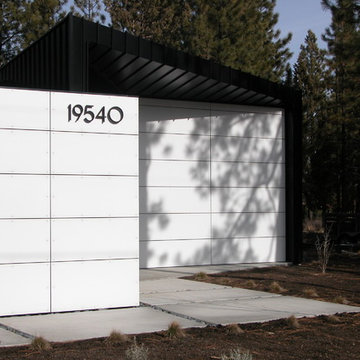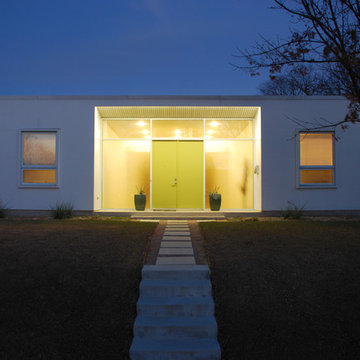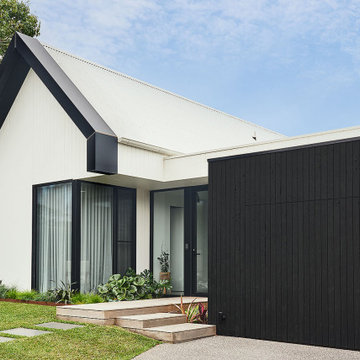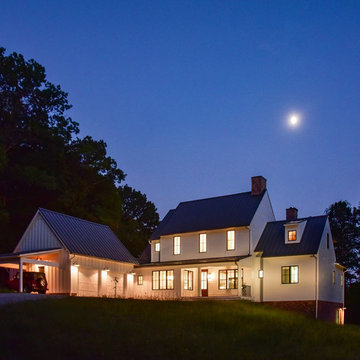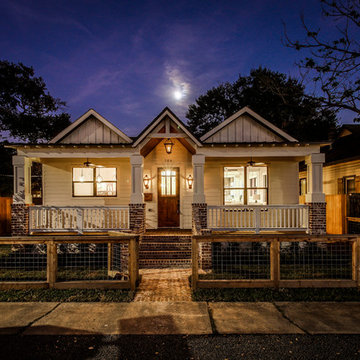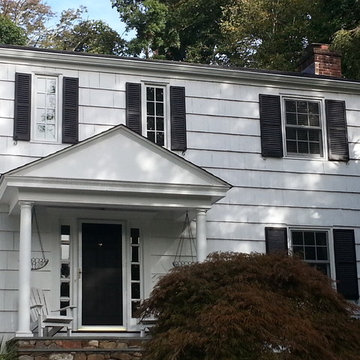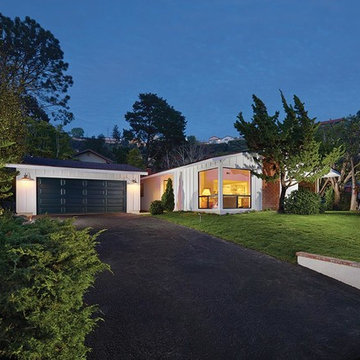黒い白い家 (コンクリート繊維板サイディング) の写真
絞り込み:
資材コスト
並び替え:今日の人気順
写真 61〜80 枚目(全 312 枚)
1/4

Custom Craftsman Homes With more contemporary design style, Featuring interior and exterior design elements that show the traditionally Craftsman design with wood accents and stone. The entryway leads into 4,000 square foot home with an spacious open floor plan.
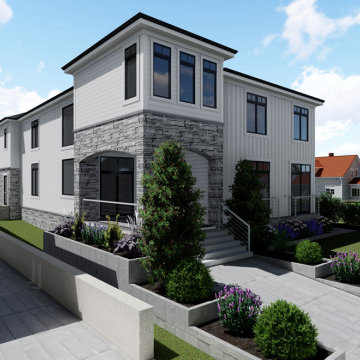
Harnessing the power of 3D Architectural rendering abilities, OMNIA Architects’ delivered this finished conceptual design to our client, who wanted to modernize a dated residential seashore house, located in lovely Longport, New Jersey OMNIA designed both a new interior layout and a new exterior aesthetic. By rearranging the architectural living spaces, we ended up with an expanded, gourmet kitchen that was open to the primary living area. OMNIA Architects then doubled the size of the covered outdoor space and replaced the small patio doors with two full walls of folding glass Nana walls, Entering the home, one now sees through the foyer and out to the backyard with views of the bay. An inefficient, awkward utility area was enlarged by removing a rarely used back stair that accessed a small room over the garage. The new utility room features laundry, a second “beach” powder room and significant, thoughtful built-ins for dirty and clean towels, beach stuff and more. The room over the garage was reconfigured to be accessed from the main floor and the room enhanced to become a full suite. On the outside, new window patterns, more glass and new cladding create a sleek, modern new beach feel while ensuring minimum maintenance through the use of premium materials like Hardie Vertical Fiber Cement.
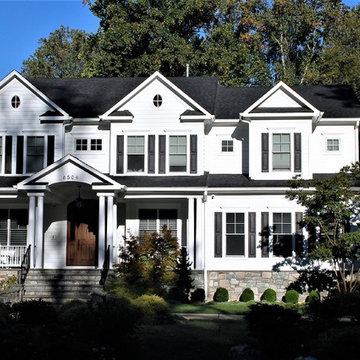
Front view image shows the street view of the home in Bethesda, Maryland. The siding was replaced with James Hardie fiber cement lap siding. Arctic White Hardie ColorPlus factory finish was used. The siding texture is "Cedarmill". The window trim is a 4" picture frame w/ a 3.25" crown molding header detail. The installation was completed by Custom Concepts Construction, Inc. Our siding company is an Elite Preferred siding Contractor in the James Hardie installation program.
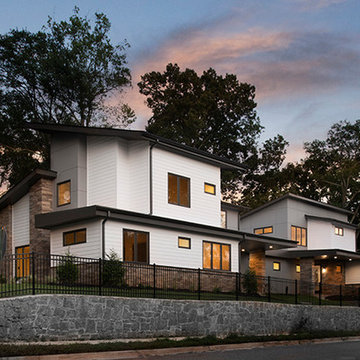
The front exterior of a duplex style townhome in Parkside Overlook in the Grant Park neighborhood of Atlanta. The exterior material includes Hardiplank, Hardiboard and stone accents. Designed by Eric Rawlings; Built by Epic Development
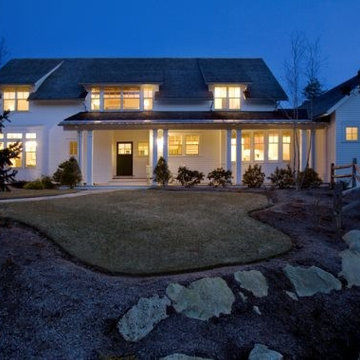
This New England farmhouse style+5,000 square foot new custom home is located at the The Pinehills in Plymouth MA.
The design of Talcott Pines recalls the simple architecture of the American farmhouse. The massing of the home was designed to appear as though it was built over time. The center section – the “Big House” - is flanked on one side by a three-car garage (“The Barn”) and on the other side by the master suite (”The Tower”).
The building masses are clad with a series of complementary sidings. The body of the main house is clad in horizontal cedar clapboards. The garage – following in the barn theme - is clad in vertical cedar board-and-batten siding. The master suite “tower” is composed of whitewashed clapboards with mitered corners, for a more contemporary look. Lastly, the lower level of the home is sheathed in a unique pattern of alternating white cedar shingles, reinforcing the horizontal nature of the building.
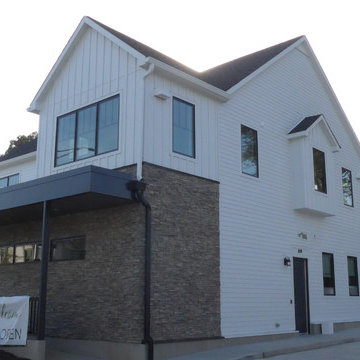
New Construction James Hardie Siding, Naperville, IL RiverWalk Family Dental.
他の地域にある中くらいなモダンスタイルのおしゃれな家の外観 (コンクリート繊維板サイディング) の写真
他の地域にある中くらいなモダンスタイルのおしゃれな家の外観 (コンクリート繊維板サイディング) の写真
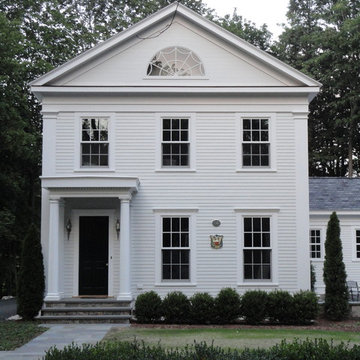
Main street facade with landscaping, traditional front porch, half round gable window, wide trim.
ボストンにある中くらいなトラディショナルスタイルのおしゃれな家の外観 (コンクリート繊維板サイディング) の写真
ボストンにある中くらいなトラディショナルスタイルのおしゃれな家の外観 (コンクリート繊維板サイディング) の写真
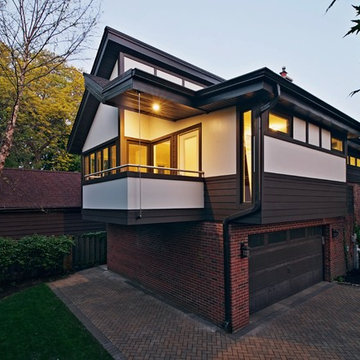
A dusk shot accentuating the band windows & cantilevers. Other features include Hardie board & stainless steel railing/cable.
-photos by Black Olive Studios
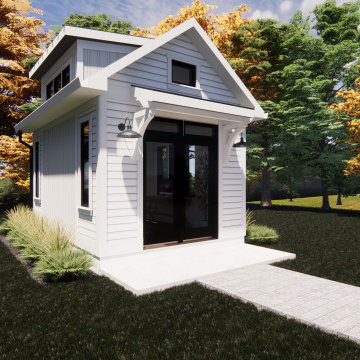
The NotShed is an economical solution to the need for high quality home office space. Designed as an accessory structure to compliment the primary residence.
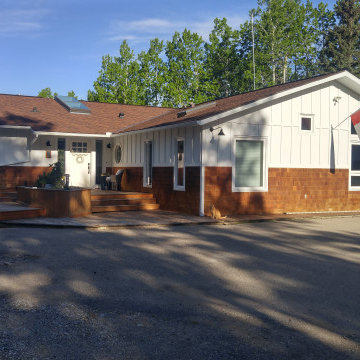
James Hardie Board N Batten in Arctic White to whole top half of home. James Hardie Cedarmill Select 8.25" Siding in Arctic White to backside of home. 20-3419
黒い白い家 (コンクリート繊維板サイディング) の写真
4
