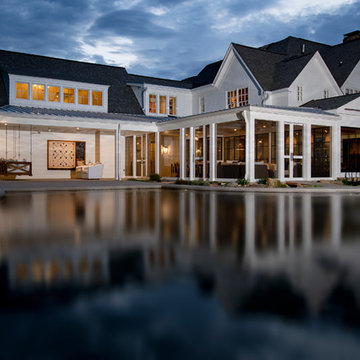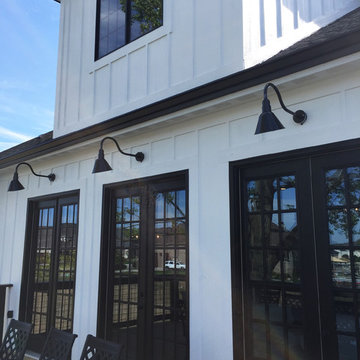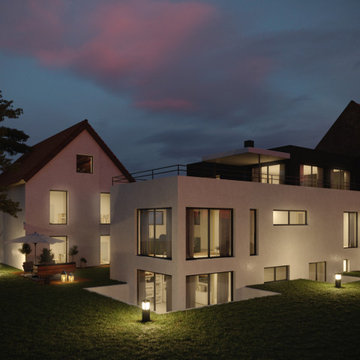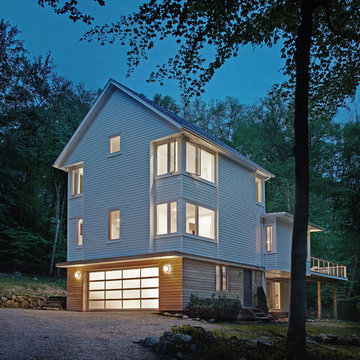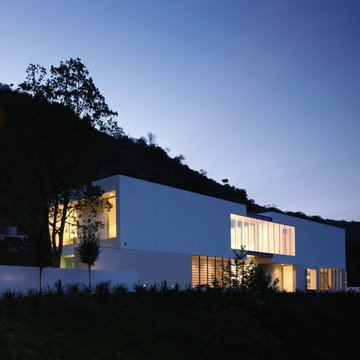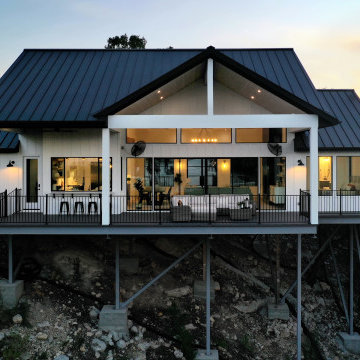黒い白い家 (コンクリートサイディング、コンクリート繊維板サイディング) の写真
絞り込み:
資材コスト
並び替え:今日の人気順
写真 1〜20 枚目(全 494 枚)
1/5
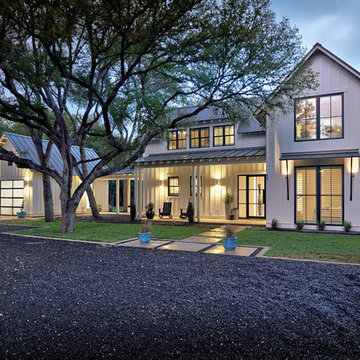
DRM Design Group provided Landscape Architecture services for a Local Austin, Texas residence. We worked closely with Redbud Custom Homes and Tim Brown Architecture to create a custom low maintenance- low water use contemporary landscape design. This Eco friendly design has a simple and crisp look with great contrasting colors that really accentuate the existing trees.
www.redbudaustin.com
www.timbrownarch.com
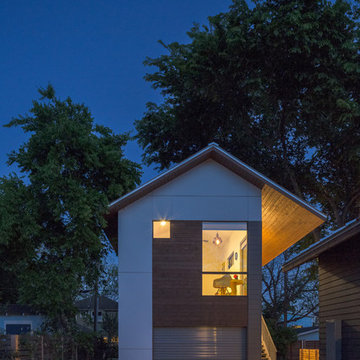
Photo by: Leonid Furmansky
オースティンにある高級な小さなトランジショナルスタイルのおしゃれな家の外観 (コンクリート繊維板サイディング) の写真
オースティンにある高級な小さなトランジショナルスタイルのおしゃれな家の外観 (コンクリート繊維板サイディング) の写真
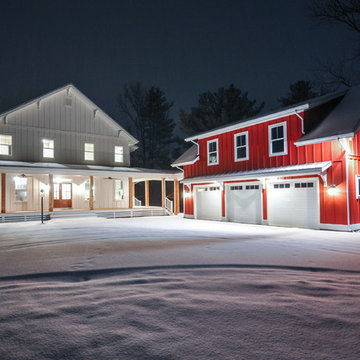
Dawn Cromer photographer and homeowner. This modern farmhouse was custom built by Peak Builders, LLC, in central Virginia and completed 2015. Two separate architects contributed to the project, Andres F. Martinez founder of ARKE design-build, LLC, and Heath Wills founder of Heath Wills Home Designs, llc. Each worked closely with the homeowners, marrying their aim to fashion the home inside and out to have a farmhouse heart yet craftsman flare. The main house exterior features a mixture of board-and-batten and lap hardie siding painted Benjamin Moore White Dove (OC-17), while the garage is solely board-and-batten painted Benjamin Moore Caliente (AF-290).
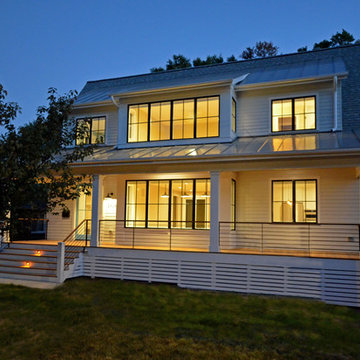
Old brick ranch gets transformed into a new contemporary bungalow with clean lines, open floor plan, and warm style for young family.
お手頃価格の小さなコンテンポラリースタイルのおしゃれな家の外観 (コンクリート繊維板サイディング、混合材屋根) の写真
お手頃価格の小さなコンテンポラリースタイルのおしゃれな家の外観 (コンクリート繊維板サイディング、混合材屋根) の写真
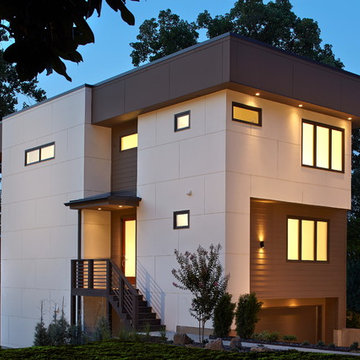
A new Modern style home in the Old Fourth Ward neighborhood of Atlanta. The exterior consists of Hardie Board and Hardie Plank siding. There is soffit lighting that illuminates the home at night. Designed by Eric Rawlings; Built by Epic Development; Photo by Brian Gassel
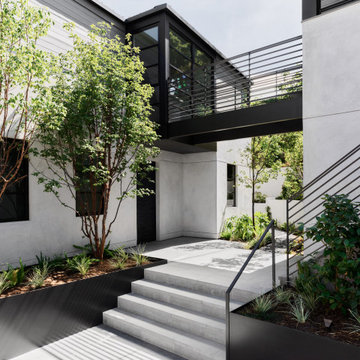
Featured in Galerie Magazine, this formerly Mediterranean-style house in Sausalito was completely transformed into a bold, contemporary home with sweeping views of the bay. The strong and sensitive design collaboration between Nicole Hollis and John Lum was perfectly executed to frame the owner’s extensive art and furniture collection. Appointed throughout with custom architectural metal and woodwork touches, this home features a centerpiece cantilevered steel and oak stair and double steel and glass bridges.
John Lum Architecture
NICOLEHOLLIS
Arterra Landscape Architects
Douglas Friedman Photography
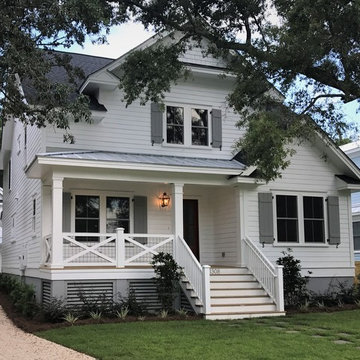
Maple house plan - 2880 SF, 4 bedrooms, 4 1/2 baths, screened porch, open floor plan
4 bedrooms, 4 bathrooms
2880 SF (square footage can be modified)
Features: Wrap-around screened porch, guest room, office, rear entry, second floor master, second floor laundry, full guest suite, loft area
PLAN DESCRIPTION
The Maple is a house plan designed for open entertaining, which providing private spaces for all members of the family. The main floor includes a guest room with a full bathroom, working office, and an extends to open floor plan living space with beautiful wrap-around porch. A rear entry allows this plan to accommodate a detached garage. The second floor master has two spacious W.I.C.'s and a dual-headed walk-in shower complete the master bedroom suite. Two additional bedrooms upstairs have private bathrooms and spacious closets. There is also an open loft for added space. This plan features ample storage, a large pantry, and main floor laundry room.
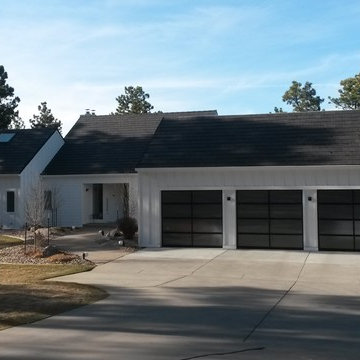
Classic salt box forms remodeled with board & batten and shingle siding. new contemporary glass garage doors, ceramic tile roof and new windows tie the entire design together.

The front porch of the existing house remained. It made a good proportional guide for expanding the 2nd floor. The master bathroom bumps out to the side. And, hand sawn wood brackets hold up the traditional flying-rafter eaves.
Max Sall Photography
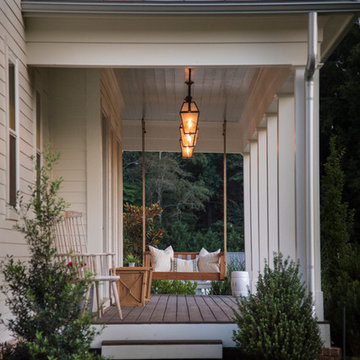
A cozy swing on the sweeping front porch begs a moment of perfect evening relaxation.
アトランタにあるカントリー風のおしゃれな家の外観 (コンクリート繊維板サイディング) の写真
アトランタにあるカントリー風のおしゃれな家の外観 (コンクリート繊維板サイディング) の写真
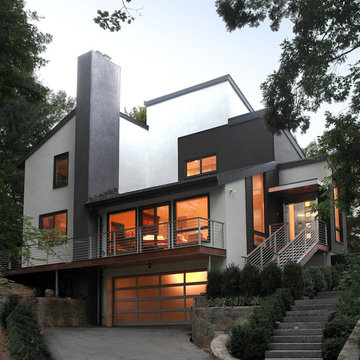
“Compelling.” That’s how one of our judges characterized this stair, which manages to embody both reassuring solidity and airy weightlessness. Architect Mahdad Saniee specified beefy maple treads—each laminated from two boards, to resist twisting and cupping—and supported them at the wall with hidden steel hangers. “We wanted to make them look like they are floating,” he says, “so they sit away from the wall by about half an inch.” The stainless steel rods that seem to pierce the treads’ opposite ends are, in fact, joined by threaded couplings hidden within the thickness of the wood. The result is an assembly whose stiffness underfoot defies expectation, Saniee says. “It feels very solid, much more solid than average stairs.” With the rods working in tension from above and compression below, “it’s very hard for those pieces of wood to move.”
The interplay of wood and steel makes abstract reference to a Steinway concert grand, Saniee notes. “It’s taking elements of a piano and playing with them.” A gently curved soffit in the ceiling reinforces the visual rhyme. The jury admired the effect but was equally impressed with the technical acumen required to achieve it. “The rhythm established by the vertical rods sets up a rigorous discipline that works with the intricacies of stair dimensions,” observed one judge. “That’s really hard to do.”
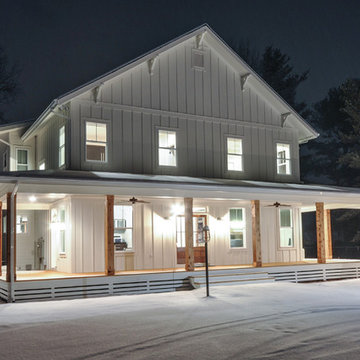
Dawn Cromer photographer and homeowner. This modern farmhouse was custom built by Peak Builders, LLC, in central Virginia and completed 2015. Two separate architects contributed to the project, Andres F. Martinez founder of ARKE design-build, LLC, and Heath Wills founder of Heath Wills Home Designs, llc. Each worked closely with the homeowners, marrying their aim to fashion the home inside and out to have a farmhouse heart yet craftsman flare. The main house exterior features a mixture of board-and-batten and lap hardie siding painted Benjamin Moore White Dove (OC-17), while the garage is solely board-and-batten painted Benjamin Moore Caliente (AF-290).
黒い白い家 (コンクリートサイディング、コンクリート繊維板サイディング) の写真
1
