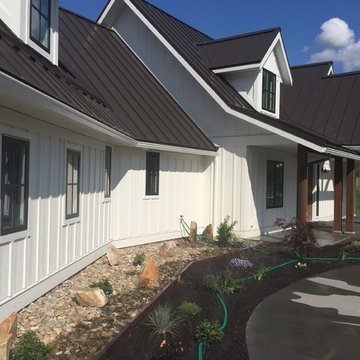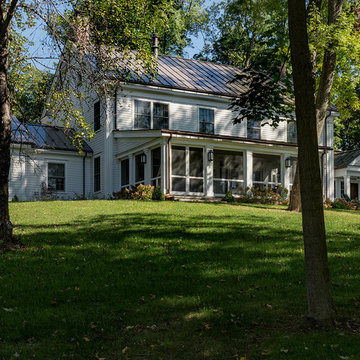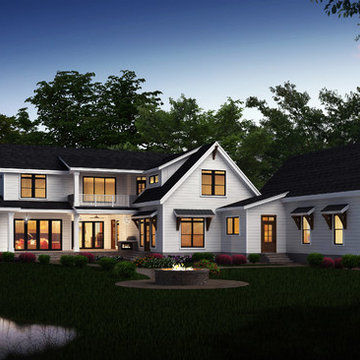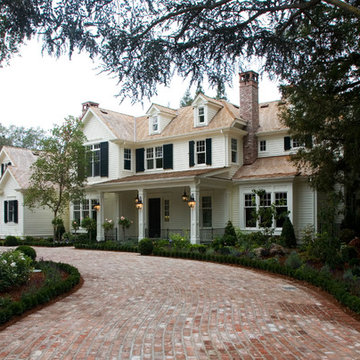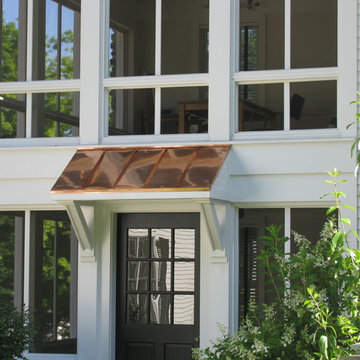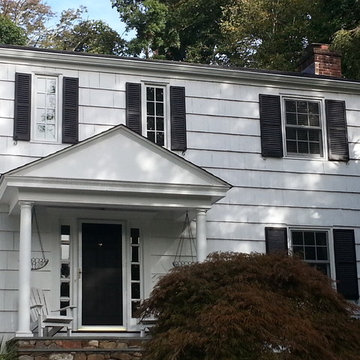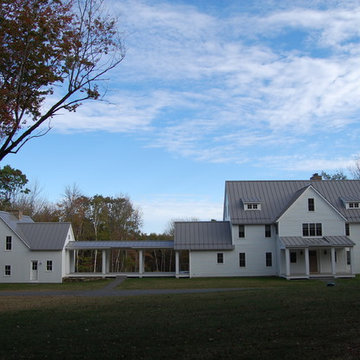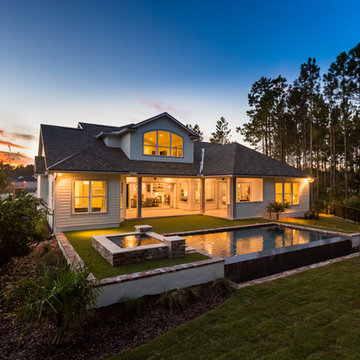黒いトラディショナルスタイルの白い家 (コンクリート繊維板サイディング) の写真
絞り込み:
資材コスト
並び替え:今日の人気順
写真 1〜20 枚目(全 87 枚)
1/5

The front porch of the existing house remained. It made a good proportional guide for expanding the 2nd floor. The master bathroom bumps out to the side. And, hand sawn wood brackets hold up the traditional flying-rafter eaves.
Max Sall Photography
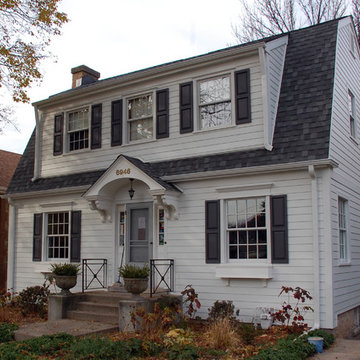
Chicago, IL Exterior Siding Remodel. This Chicago, IL Dutch Colonial Style Home was remodeled by Siding & Windows Group with James HardiePlank Select Cedarmill Lap Siding and HardieTrim Smooth Boards in ColorPlus Technology Color Arctic White plus Hardie Soffit. Also re-did Arched Front Entry, installed Vinyl Fypon Shutters in Black with crossheads, top and bottom frieze boards.
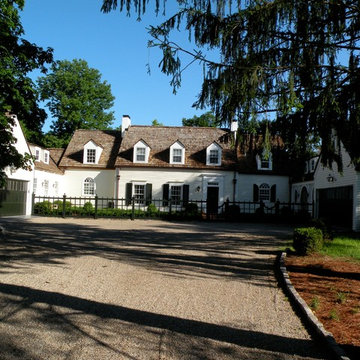
main body and right wing existed. Left wing was added to gain symmetry.
photo by Tim Winters
ルイビルにあるお手頃価格の中くらいなトラディショナルスタイルのおしゃれな家の外観 (コンクリート繊維板サイディング) の写真
ルイビルにあるお手頃価格の中くらいなトラディショナルスタイルのおしゃれな家の外観 (コンクリート繊維板サイディング) の写真
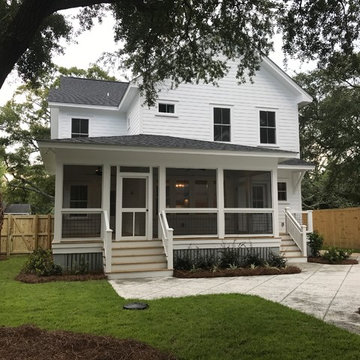
Maple house plan - 2880 SF, 4 bedrooms, 4 1/2 baths, screened porch, open floor plan
4 bedrooms, 4 bathrooms
2880 SF (square footage can be modified)
Features: Wrap-around screened porch, guest room, office, rear entry, second floor master, second floor laundry, full guest suite, loft area
PLAN DESCRIPTION
The Maple is a house plan designed for open entertaining, which providing private spaces for all members of the family. The main floor includes a guest room with a full bathroom, working office, and an extends to open floor plan living space with beautiful wrap-around porch. A rear entry allows this plan to accommodate a detached garage. The second floor master has two spacious W.I.C.'s and a dual-headed walk-in shower complete the master bedroom suite. Two additional bedrooms upstairs have private bathrooms and spacious closets. There is also an open loft for added space. This plan features ample storage, a large pantry, and main floor laundry room.
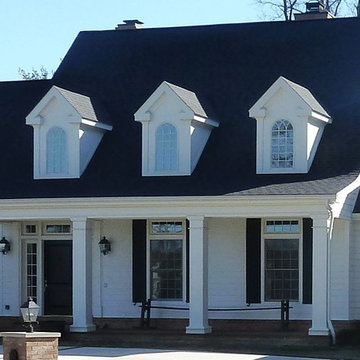
entry porch with traditional columns and dormers
セントルイスにある高級なトラディショナルスタイルのおしゃれな家の外観 (コンクリート繊維板サイディング) の写真
セントルイスにある高級なトラディショナルスタイルのおしゃれな家の外観 (コンクリート繊維板サイディング) の写真
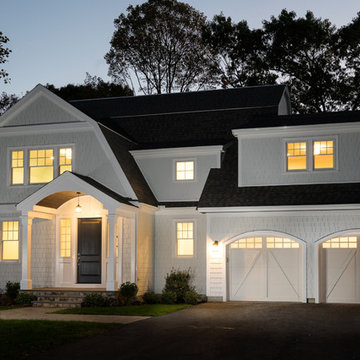
This well lit Gambrel home in Needham, MA, proves you can have it all- looks and low maintenance! This home has white Hardie Plank shakes and a blue granite front steps.
BDW Photography

Custom Craftsman Homes With more contemporary design style, Featuring interior and exterior design elements that show the traditionally Craftsman design with wood accents and stone. The entryway leads into 4,000 square foot home with an spacious open floor plan.
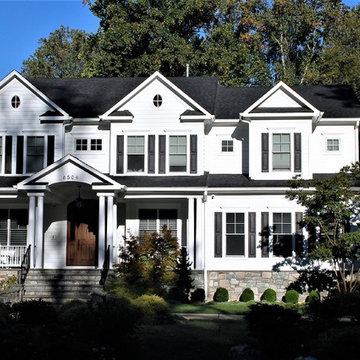
Front view image shows the street view of the home in Bethesda, Maryland. The siding was replaced with James Hardie fiber cement lap siding. Arctic White Hardie ColorPlus factory finish was used. The siding texture is "Cedarmill". The window trim is a 4" picture frame w/ a 3.25" crown molding header detail. The installation was completed by Custom Concepts Construction, Inc. Our siding company is an Elite Preferred siding Contractor in the James Hardie installation program.
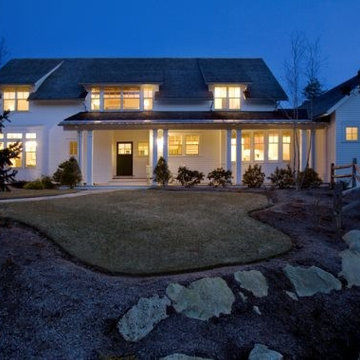
This New England farmhouse style+5,000 square foot new custom home is located at the The Pinehills in Plymouth MA.
The design of Talcott Pines recalls the simple architecture of the American farmhouse. The massing of the home was designed to appear as though it was built over time. The center section – the “Big House” - is flanked on one side by a three-car garage (“The Barn”) and on the other side by the master suite (”The Tower”).
The building masses are clad with a series of complementary sidings. The body of the main house is clad in horizontal cedar clapboards. The garage – following in the barn theme - is clad in vertical cedar board-and-batten siding. The master suite “tower” is composed of whitewashed clapboards with mitered corners, for a more contemporary look. Lastly, the lower level of the home is sheathed in a unique pattern of alternating white cedar shingles, reinforcing the horizontal nature of the building.
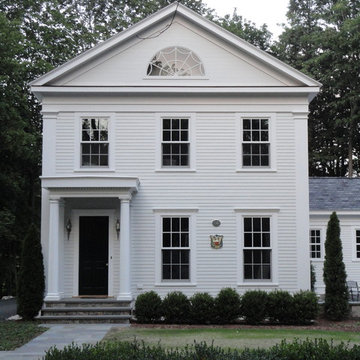
Main street facade with landscaping, traditional front porch, half round gable window, wide trim.
ボストンにある中くらいなトラディショナルスタイルのおしゃれな家の外観 (コンクリート繊維板サイディング) の写真
ボストンにある中くらいなトラディショナルスタイルのおしゃれな家の外観 (コンクリート繊維板サイディング) の写真
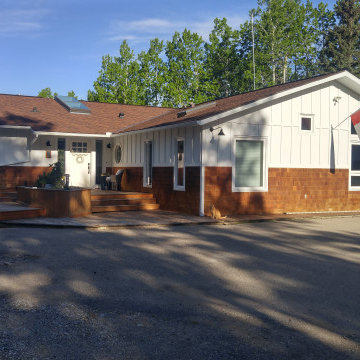
James Hardie Board N Batten in Arctic White to whole top half of home. James Hardie Cedarmill Select 8.25" Siding in Arctic White to backside of home. 20-3419
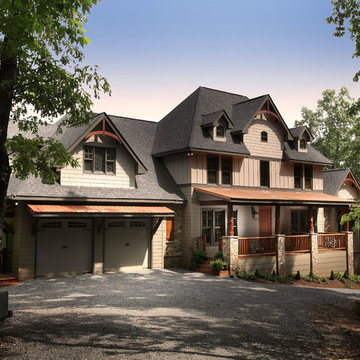
Crazy Fox Lodge is the result of the collaborative visions of client, designer and builder coming together to take a diamond in the rough and turn it into the perfect mountain home.
黒いトラディショナルスタイルの白い家 (コンクリート繊維板サイディング) の写真
1
